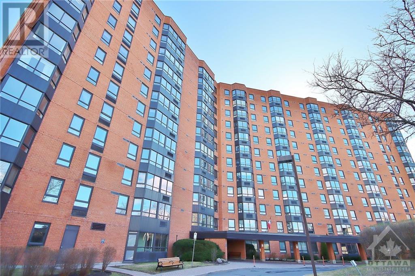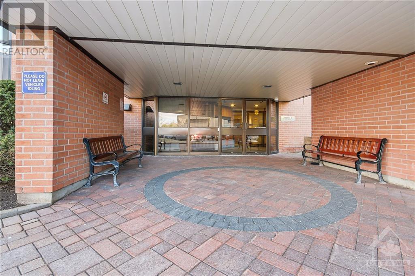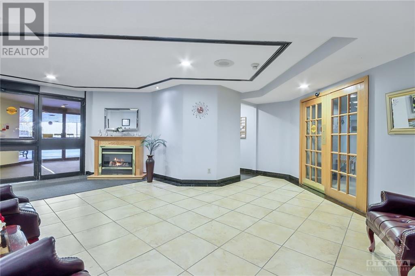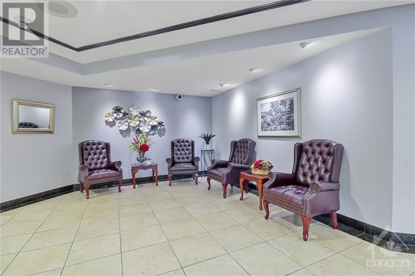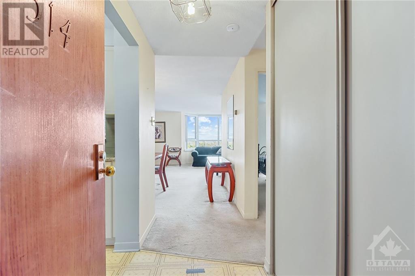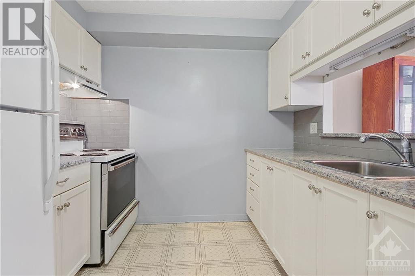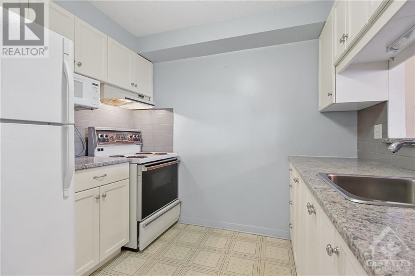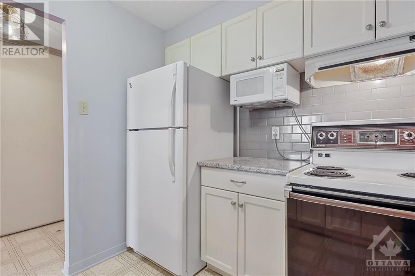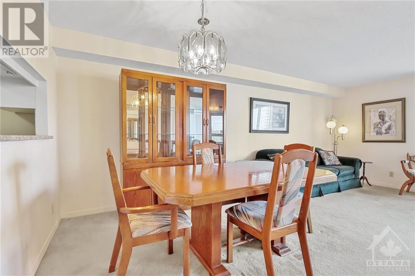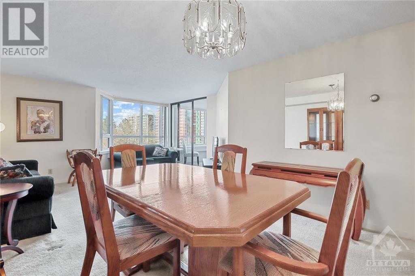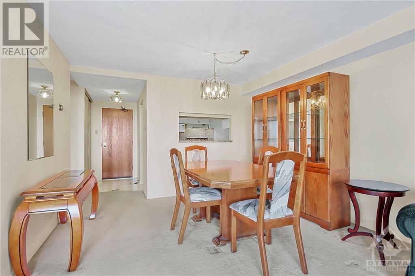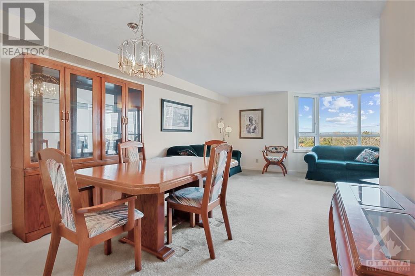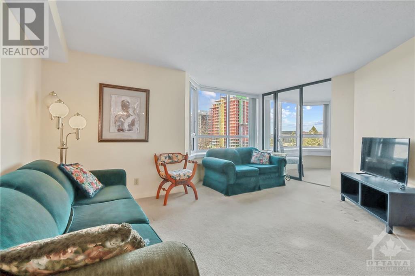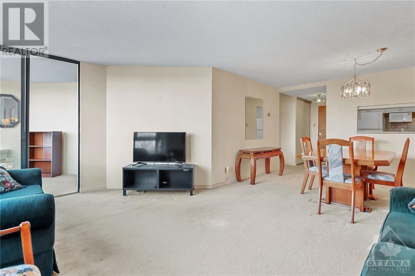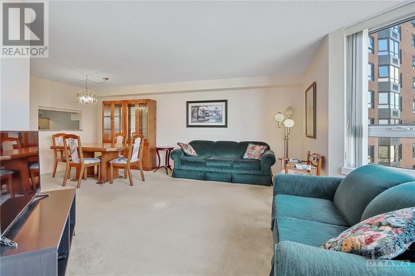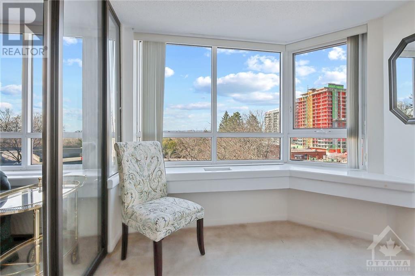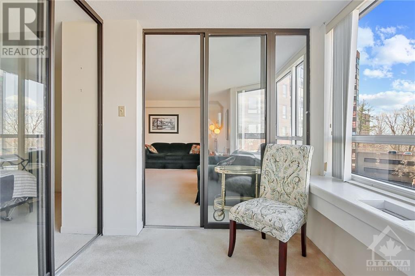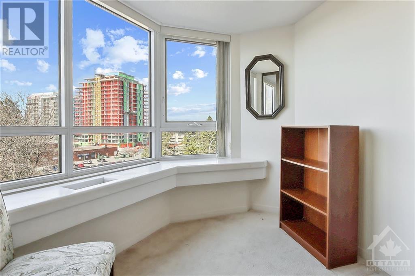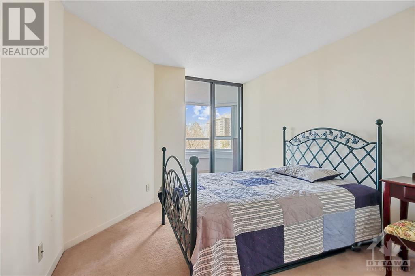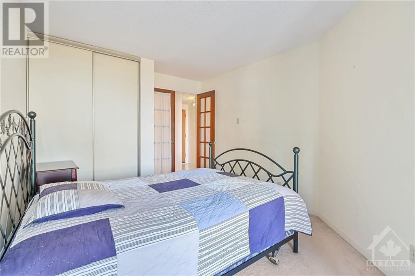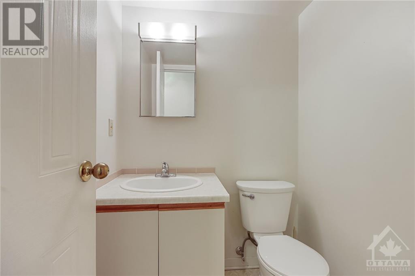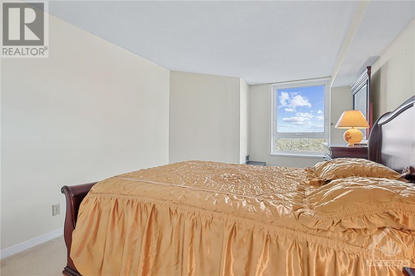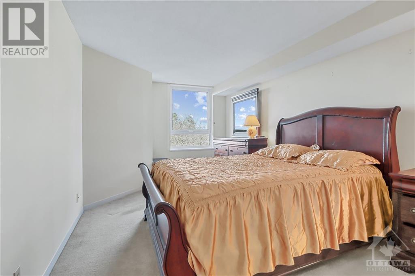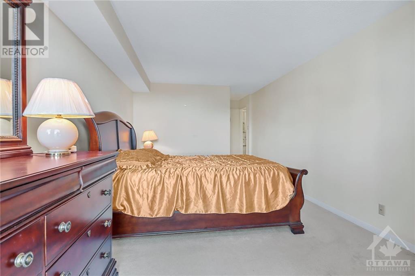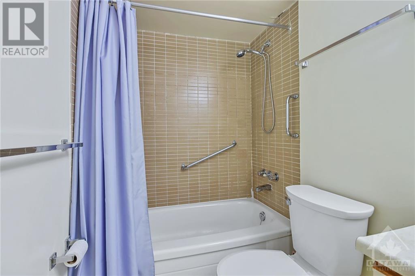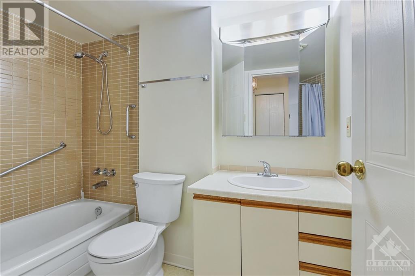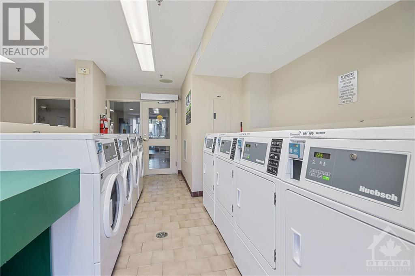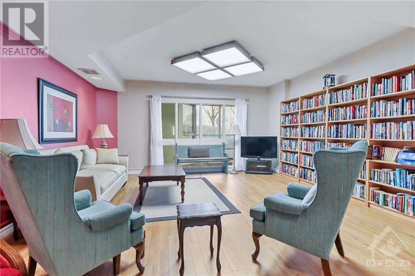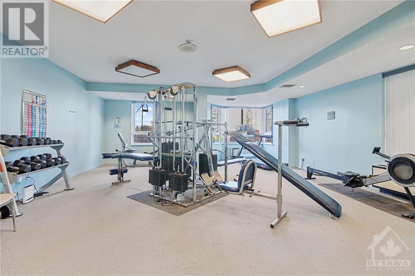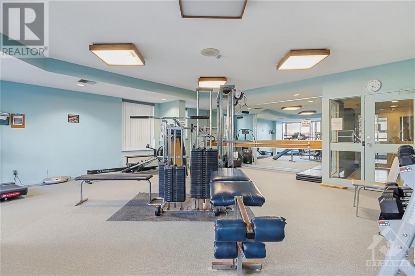80 Sandcastle Drive Unit#514 Ottawa, Ontario K2H 9E7
$324,500Maintenance, Property Management, Caretaker, Water, Other, See Remarks, Recreation Facilities, Reserve Fund Contributions
$597 Monthly
Maintenance, Property Management, Caretaker, Water, Other, See Remarks, Recreation Facilities, Reserve Fund Contributions
$597 MonthlyThe Augusta model boasts over 950 square feet of living space! Its updated kitchen features ample cabinets and newer countertops, complemented by a tiled backsplash & a convenient pass-through window to the spacious dining room. The open concept living room & dining room provide an inviting space to unwind and take in the scenic views of the Gatineau hills. A solarium adds extra relaxation space & serves as a versatile den. The master bedroom is flooded with natural light & includes a walk-in closet & a 4-piece ensuite bath. A second bedroom is ideal for guests, complete with a convenient 2-piece bath nearby. A generous storage area is well-suited for a freezer & extra pantry items. Outdoor parking space #251 is included. The complex offers amenities such as an Exercise Room, Library, Party Room, Guest Suite, Laundry room, & Outdoor Pool located in the adjacent building. Close to Bayshore, Queensway Carleton Hospital, and all the amenities in Bells Corners.24 hrs on all offers. (id:19720)
Property Details
| MLS® Number | 1386639 |
| Property Type | Single Family |
| Neigbourhood | Nepean/Bruce Farm |
| Amenities Near By | Public Transit, Recreation Nearby, Shopping |
| Community Features | Recreational Facilities, Pets Allowed With Restrictions |
| Features | Park Setting, Elevator |
| Parking Space Total | 1 |
| Pool Type | Outdoor Pool |
Building
| Bathroom Total | 2 |
| Bedrooms Above Ground | 2 |
| Bedrooms Total | 2 |
| Amenities | Party Room, Laundry Facility, Guest Suite, Exercise Centre |
| Appliances | Refrigerator, Hood Fan, Microwave, Stove, Blinds |
| Basement Development | Not Applicable |
| Basement Type | None (not Applicable) |
| Constructed Date | 1985 |
| Construction Material | Poured Concrete |
| Cooling Type | Heat Pump |
| Exterior Finish | Brick |
| Flooring Type | Wall-to-wall Carpet, Linoleum |
| Foundation Type | Poured Concrete |
| Half Bath Total | 1 |
| Heating Fuel | Electric |
| Heating Type | Heat Pump |
| Stories Total | 1 |
| Type | Apartment |
| Utility Water | Municipal Water |
Parking
| Surfaced | |
| Visitor Parking |
Land
| Acreage | No |
| Land Amenities | Public Transit, Recreation Nearby, Shopping |
| Sewer | Municipal Sewage System |
| Zoning Description | Condominum |
Rooms
| Level | Type | Length | Width | Dimensions |
|---|---|---|---|---|
| Main Level | Foyer | 5'10" x 3'10" | ||
| Main Level | Kitchen | 8'10" x 7'5" | ||
| Main Level | Dining Room | 11'9" x 8'11" | ||
| Main Level | Living Room | 16'1" x 10'5" | ||
| Main Level | Solarium | 9'1" x 8'3" | ||
| Main Level | 2pc Bathroom | 4'11" x 4'9" | ||
| Main Level | Bedroom | 11'8" x 9'11" | ||
| Main Level | Primary Bedroom | 16'6" x 10'5" | ||
| Main Level | 4pc Ensuite Bath | 8'1" x 5'3" | ||
| Main Level | Other | 5'11" x 4'10" | ||
| Main Level | Storage | 5'2" x 5'1" |
https://www.realtor.ca/real-estate/26768024/80-sandcastle-drive-unit514-ottawa-nepeanbruce-farm
Interested?
Contact us for more information

Joanne Goneau
Broker of Record
www.joannegoneau.com/
https://www.facebook.com/joannegoneauteam

31 Northside Road, Suite 102
Ottawa, Ontario K2H 8S1
(613) 721-5551
(613) 721-5556
www.remaxabsolute.com


