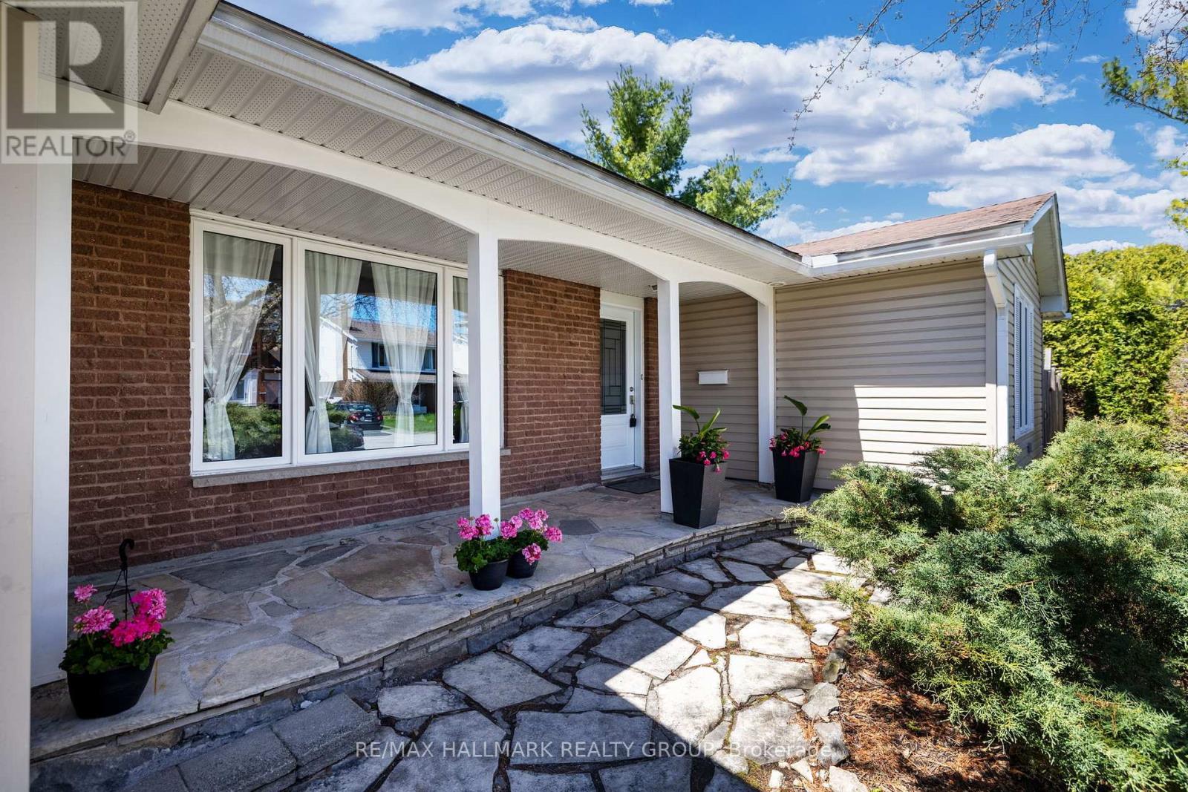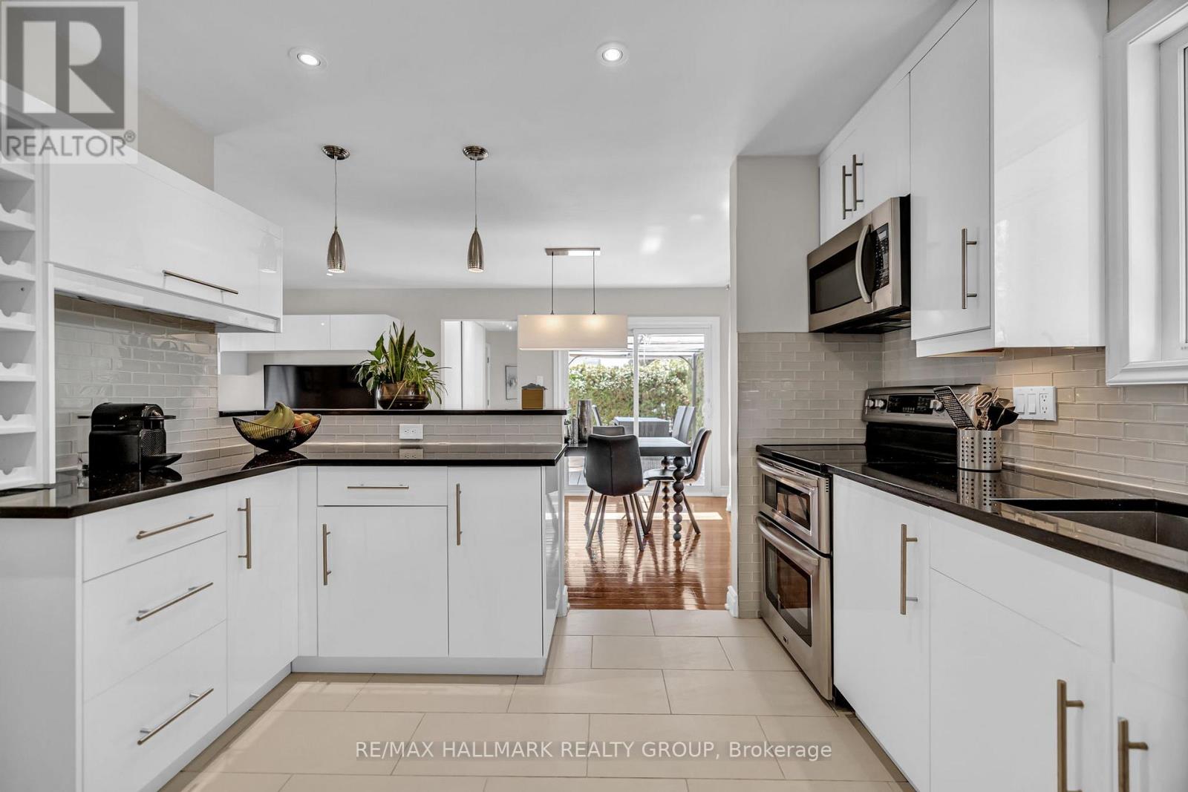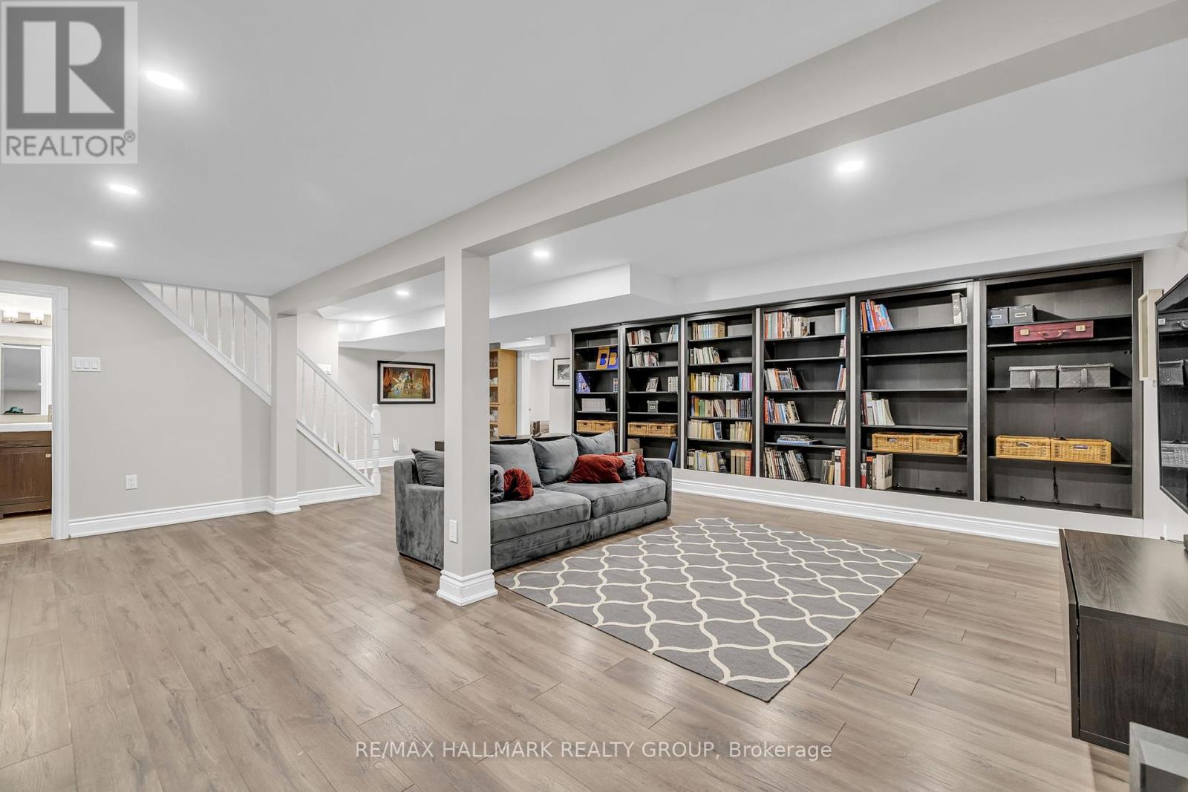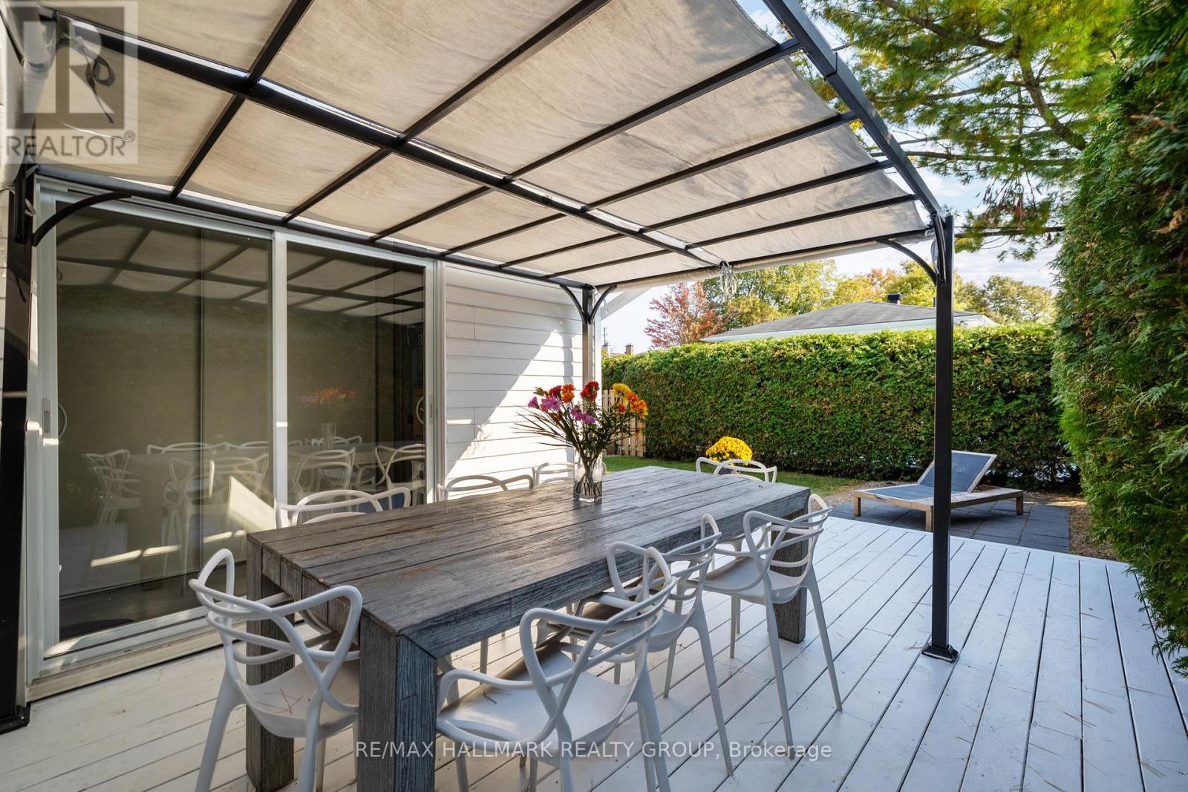800 De Salaberry Street Ottawa, Ontario K1J 6Y8
$795,000
Beautifully renovated 4-bedroom bungalow in coveted Beacon Hill North, offering a chic and modern aesthetic with a layout perfect for today's family lifestyle. The open-concept main level is anchored by a contemporary kitchen featuring granite countertops, stainless steel appliances (including a double oven), and a stylish eating bar overlooking the sun-soaked dining and living areas with a custom built-in media center ideal for both daily living and entertaining. Gleaming hardwood floors flow through all three main floor bedrooms, including a spacious primary suite with walk-in closet and sleek 3-piece ensuite. A bright, heated mudroom with interior garage access adds convenience and comfort. Downstairs, the fully finished lower level expands your living space with a generous rec room, a fourth bedroom, a large laundry area, and a modern 3-piece bathroom perfect for guests, teens, or extended family. Step outside to discover a beautifully landscaped, private backyard offering plenty of space for both play and relaxation. All of this just steps from top-ranked schools including Colonel By Secondary (home to the IB program), riverfront pathways, public transit, the future LRT extension, and minutes from downtown. This is a rare opportunity to live in one of Ottawa's most desirable neighbourhoods. (id:19720)
Property Details
| MLS® Number | X12117463 |
| Property Type | Single Family |
| Community Name | 2103 - Beacon Hill North |
| Parking Space Total | 3 |
Building
| Bathroom Total | 3 |
| Bedrooms Above Ground | 3 |
| Bedrooms Below Ground | 1 |
| Bedrooms Total | 4 |
| Appliances | Dishwasher, Dryer, Hood Fan, Microwave, Stove, Washer, Refrigerator |
| Architectural Style | Bungalow |
| Basement Development | Finished |
| Basement Type | N/a (finished) |
| Construction Style Attachment | Detached |
| Cooling Type | Central Air Conditioning |
| Exterior Finish | Brick Veneer, Vinyl Siding |
| Foundation Type | Poured Concrete |
| Heating Fuel | Natural Gas |
| Heating Type | Forced Air |
| Stories Total | 1 |
| Size Interior | 1,100 - 1,500 Ft2 |
| Type | House |
| Utility Water | Municipal Water |
Parking
| Attached Garage | |
| Garage |
Land
| Acreage | No |
| Sewer | Sanitary Sewer |
| Size Depth | 100 Ft |
| Size Frontage | 63 Ft |
| Size Irregular | 63 X 100 Ft |
| Size Total Text | 63 X 100 Ft |
Rooms
| Level | Type | Length | Width | Dimensions |
|---|---|---|---|---|
| Lower Level | Laundry Room | 2.7 m | 2.55 m | 2.7 m x 2.55 m |
| Lower Level | Bathroom | 1.98 m | 1.24 m | 1.98 m x 1.24 m |
| Lower Level | Family Room | 6.07 m | 5.51 m | 6.07 m x 5.51 m |
| Lower Level | Bedroom 4 | 3.11 m | 4.18 m | 3.11 m x 4.18 m |
| Main Level | Living Room | 4.48 m | 3.56 m | 4.48 m x 3.56 m |
| Main Level | Dining Room | 3.45 m | 2.95 m | 3.45 m x 2.95 m |
| Main Level | Kitchen | 2.22 m | 2.11 m | 2.22 m x 2.11 m |
| Main Level | Bedroom | 2.99 m | 2.91 m | 2.99 m x 2.91 m |
| Main Level | Bedroom 2 | 3.19 m | 2.62 m | 3.19 m x 2.62 m |
| Main Level | Primary Bedroom | 3.73 m | 3.47 m | 3.73 m x 3.47 m |
| Main Level | Bathroom | 1.08 m | 1.02 m | 1.08 m x 1.02 m |
| Main Level | Bathroom | 1.6 m | 1.38 m | 1.6 m x 1.38 m |
https://www.realtor.ca/real-estate/28244631/800-de-salaberry-street-ottawa-2103-beacon-hill-north
Contact Us
Contact us for more information

Cory Bauer-Croteau
Salesperson
610 Bronson Avenue
Ottawa, Ontario K1S 4E6
(613) 236-5959
(613) 236-1515
www.hallmarkottawa.com/

Christiane Bauer
Salesperson
610 Bronson Avenue
Ottawa, Ontario K1S 4E6
(613) 236-5959
(613) 236-1515
www.hallmarkottawa.com/


















































