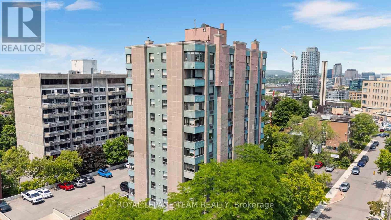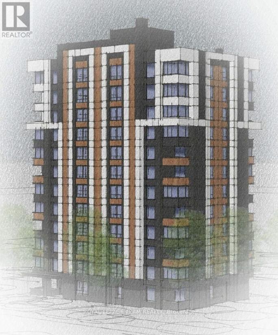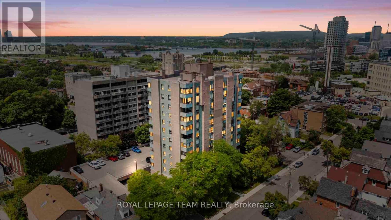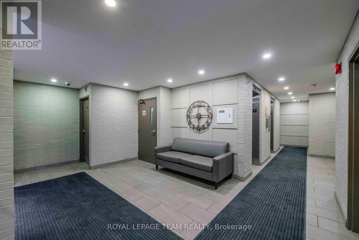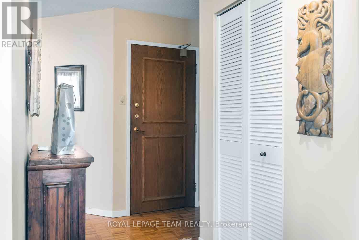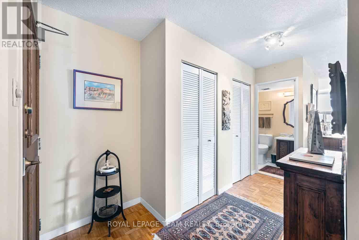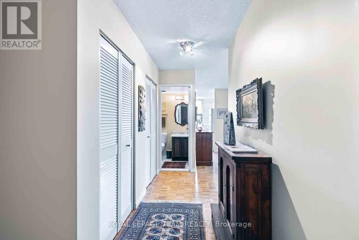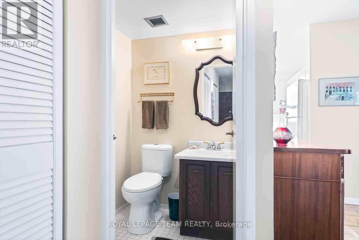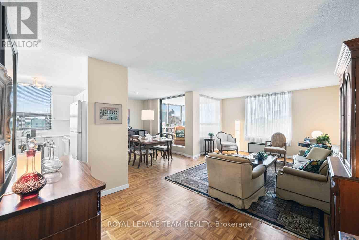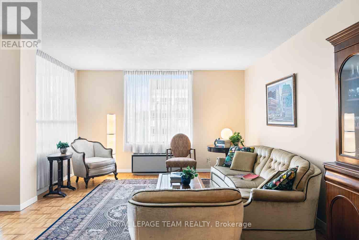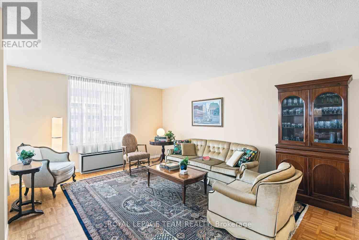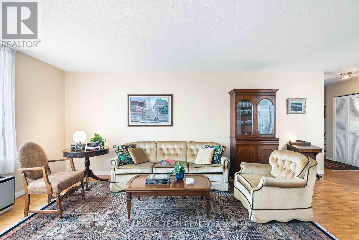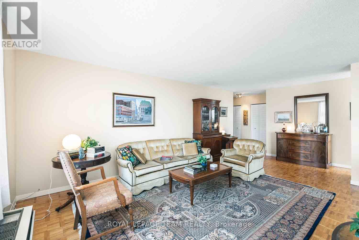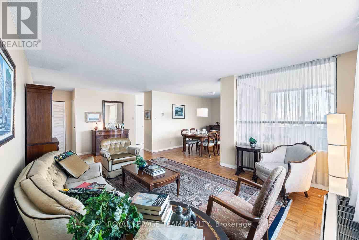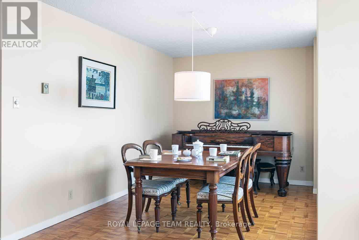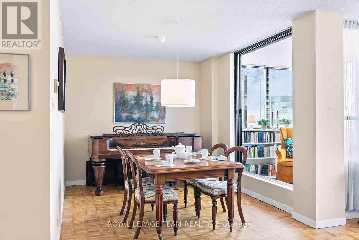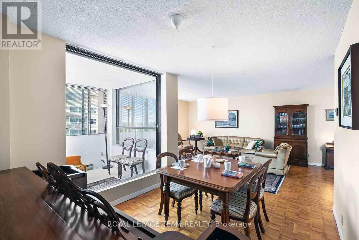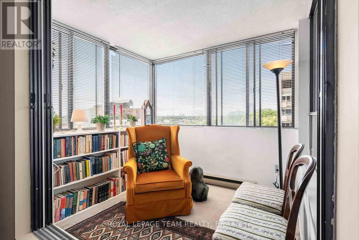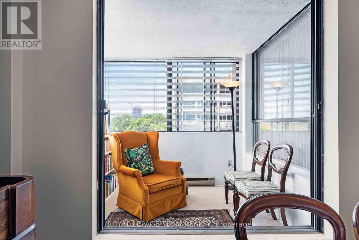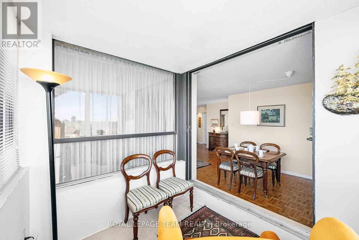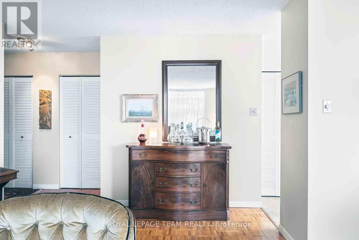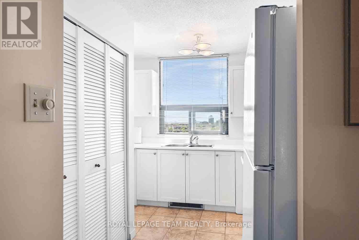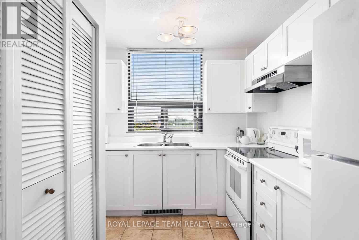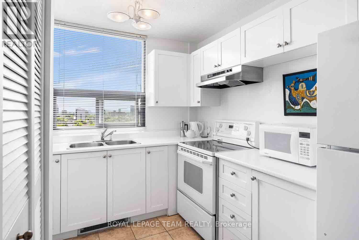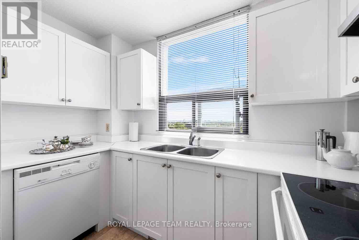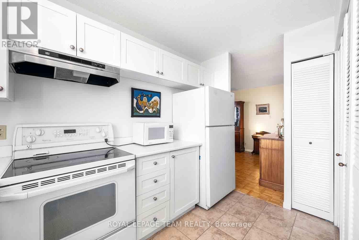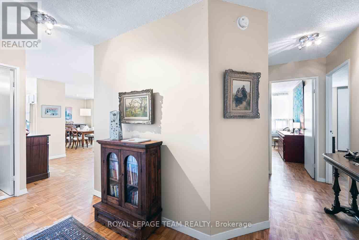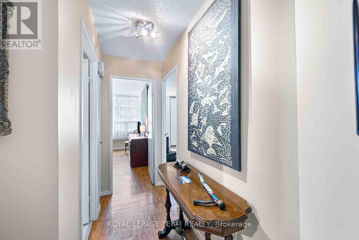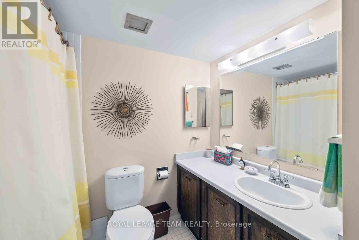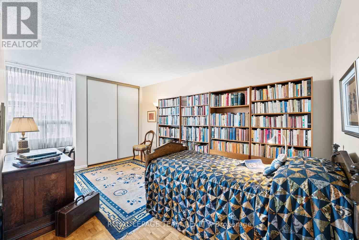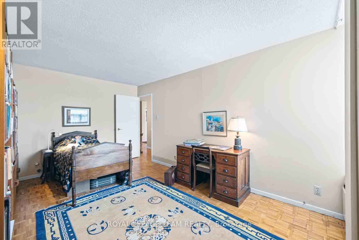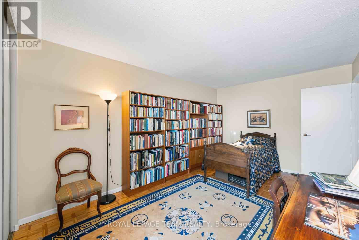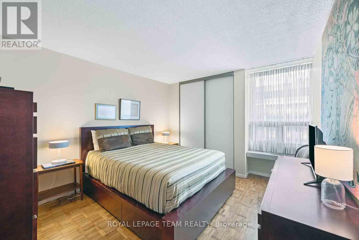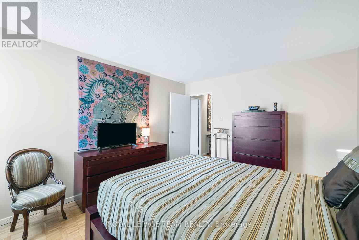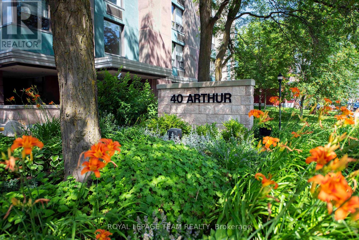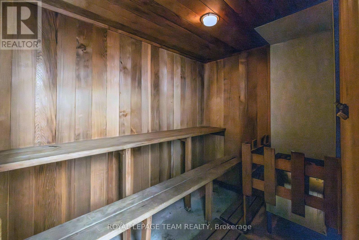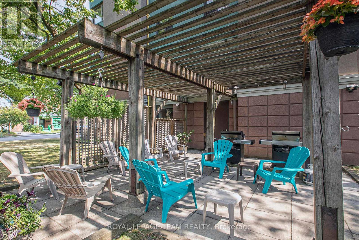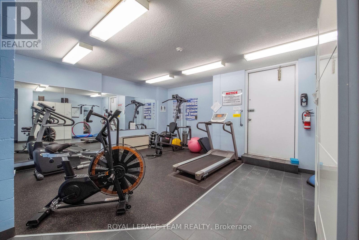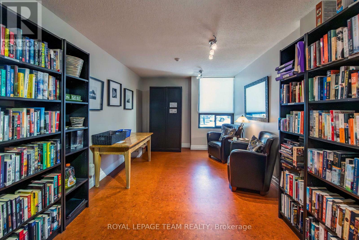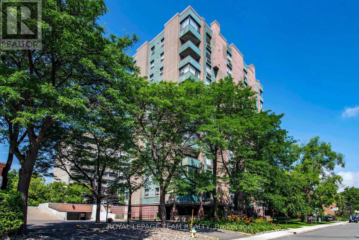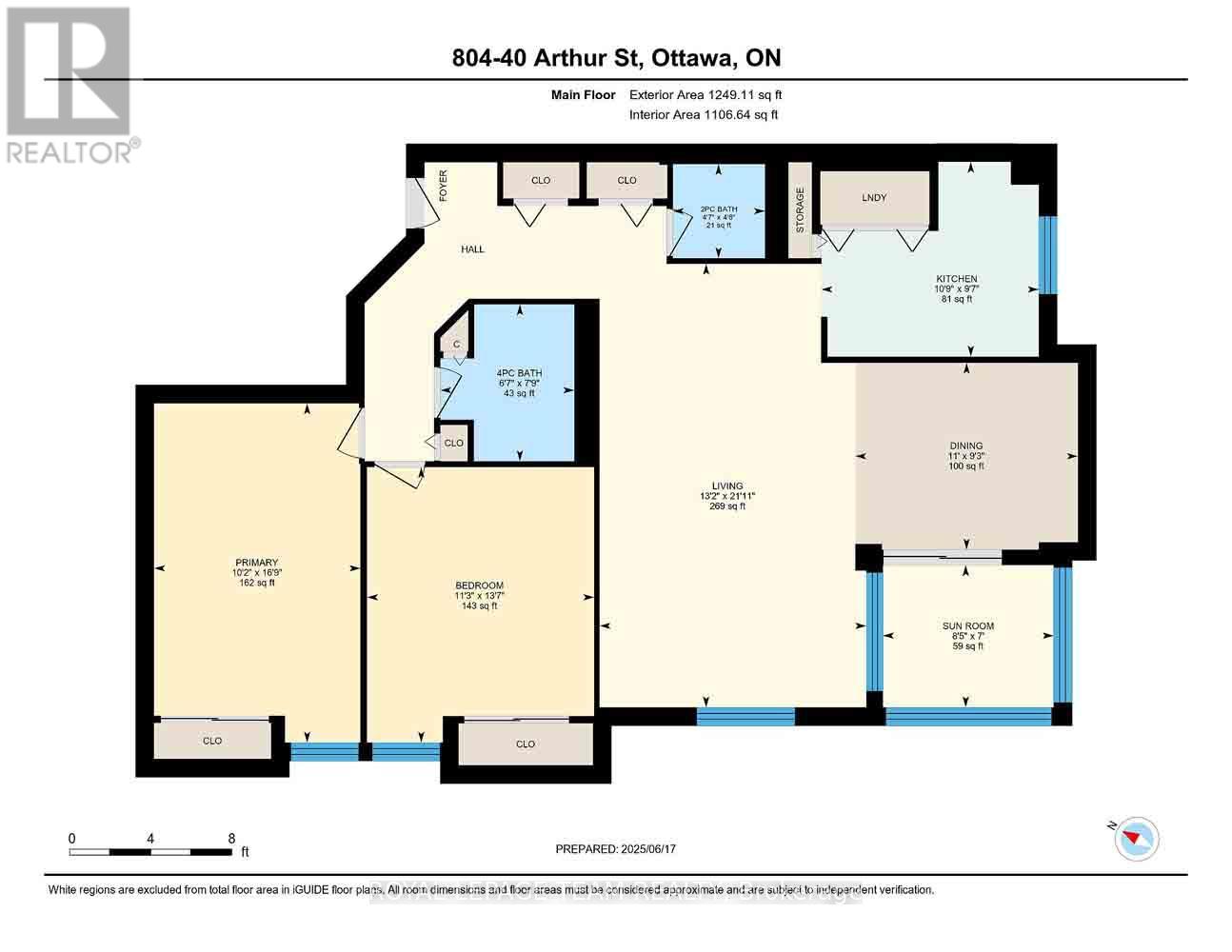804 - 40 Arthur Street Ottawa, Ontario K1R 7T5
$459,900Maintenance, Insurance
$1,155 Monthly
Maintenance, Insurance
$1,155 MonthlyWelcome to 804-40 Arthur Street! This spacious condo offers over 1,000 square feet of well-designed living space, featuring large principal rooms and a bright, open layout. The expansive living and dining areas flow into a sun-filled solarium, ideal for relaxing or entertaining. The kitchen includes generous cupboard and countertop space along with a large window for natural light. A discreet hallway provides separation and privacy for the two sizeable bedrooms. Interestingly, the smaller of the two is often used as the primary bedroom due to its practical layout, leaving the larger to serve as an office, den, or family room. Ample closet space is found throughout the unit, along with hardwood and tile flooring. Located on a quiet side street in West Centre Town, at the top of Nanny Goat Hill and in the heart of Chinatown, this home offers easy access to Little Italy, Lebreton Flats, and the downtown core, including Parliament Hill and the Senate, both within walking distance. Enjoy a full suite of amenities, including a gym, library, sauna, workshop, and beautifully maintained garden. In-suite laundry ensures everyday convenience, and generous visitor parking is available for your guests. Don't miss your opportunity to own this hidden gem in one of Ottawa's most vibrant and connected neighborhoods! Estate conditions prevail sold as is where is. (id:19720)
Property Details
| MLS® Number | X12235368 |
| Property Type | Single Family |
| Community Name | 4204 - West Centre Town |
| Community Features | Pets Not Allowed, Community Centre |
| Features | Balcony |
| Parking Space Total | 1 |
| Structure | Tennis Court |
Building
| Bathroom Total | 2 |
| Bedrooms Above Ground | 2 |
| Bedrooms Total | 2 |
| Amenities | Sauna, Visitor Parking, Storage - Locker |
| Appliances | Dishwasher, Dryer, Stove, Washer, Refrigerator |
| Cooling Type | Central Air Conditioning |
| Exterior Finish | Concrete, Brick |
| Foundation Type | Concrete |
| Half Bath Total | 1 |
| Heating Fuel | Electric |
| Heating Type | Baseboard Heaters |
| Size Interior | 1,000 - 1,199 Ft2 |
| Type | Apartment |
Parking
| Attached Garage | |
| No Garage |
Land
| Acreage | No |
| Zoning Description | Residential |
Rooms
| Level | Type | Length | Width | Dimensions |
|---|---|---|---|---|
| Main Level | Primary Bedroom | 4.64 m | 3.07 m | 4.64 m x 3.07 m |
| Main Level | Bedroom | 4.11 m | 3.4 m | 4.11 m x 3.4 m |
| Main Level | Den | 2.48 m | 2.05 m | 2.48 m x 2.05 m |
| Main Level | Dining Room | 3.68 m | 2.76 m | 3.68 m x 2.76 m |
| Main Level | Kitchen | 3.25 m | 2.87 m | 3.25 m x 2.87 m |
| Main Level | Laundry Room | Measurements not available | ||
| Main Level | Living Room | 6.7 m | 3.07 m | 6.7 m x 3.07 m |
| Main Level | Bathroom | Measurements not available | ||
| Main Level | Bathroom | Measurements not available |
https://www.realtor.ca/real-estate/28499286/804-40-arthur-street-ottawa-4204-west-centre-town
Contact Us
Contact us for more information

Claude Jobin
Salesperson
www.claudejobin.com/
www.facebook.com/claude.jobin.965
x.com/ClaudeJobin
www.linkedin.com/in/claudejobin/
1723 Carling Avenue, Suite 1
Ottawa, Ontario K2A 1C8
(613) 725-1171
(613) 725-3323
www.teamrealty.ca/


