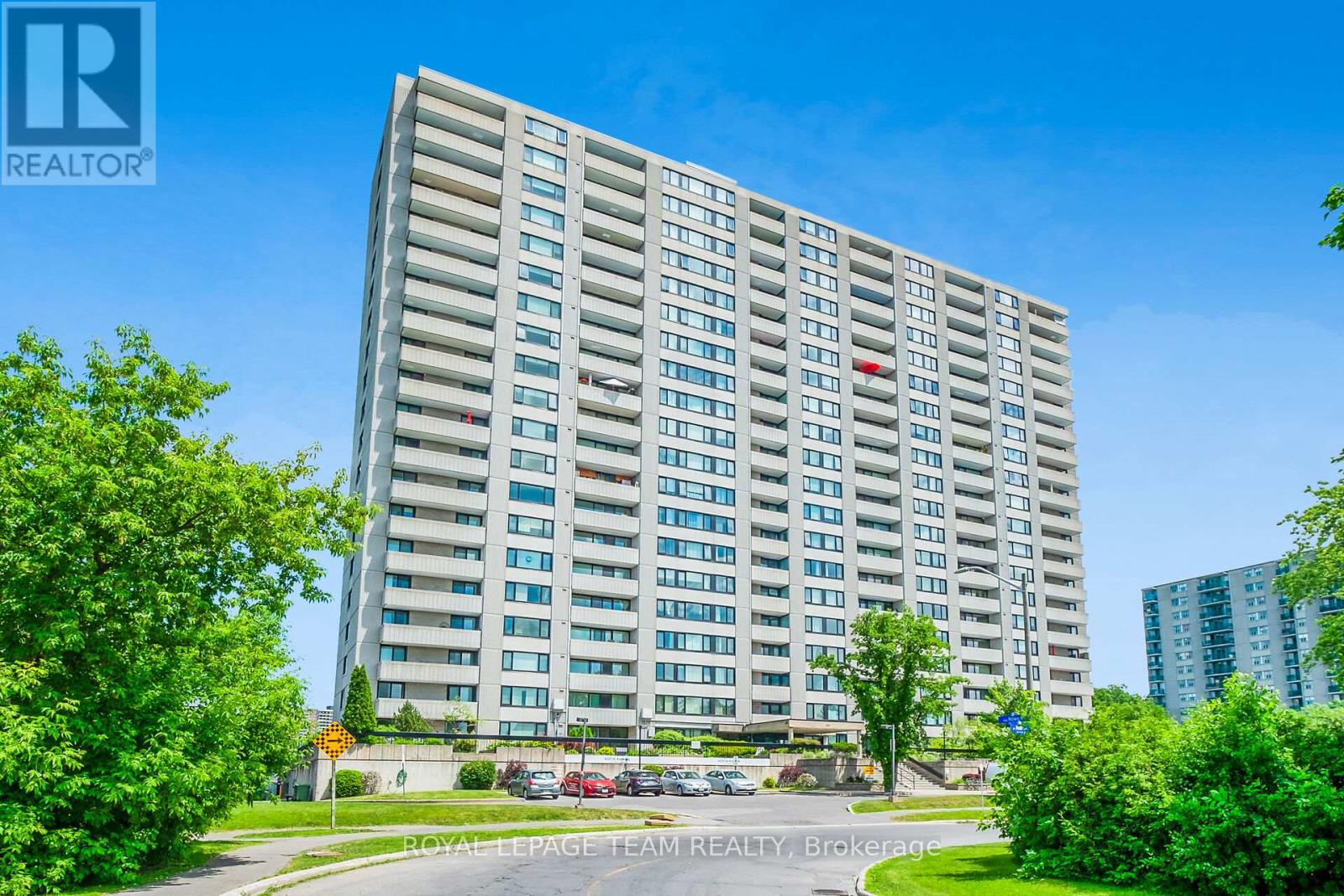805 - 265 Poulin Avenue Ne Ottawa, Ontario K2B 7Y8
$339,000Maintenance, Insurance, Parking
$589 Monthly
Maintenance, Insurance, Parking
$589 MonthlyWelcome to 265 Poulin Avenue, where breathtaking views meet effortless living in the heart of Britannia Park.This bright and inviting one-bedroom, one-bathroom condo offers unparalleled panoramic views of the Ottawa River, Gatineau, and lush treetops all from the comfort of your private balcony.Inside, floor-to-ceiling windows flood the space with natural light, beautifully complementing the timeless hardwood parquet flooring. The well-designed layout ensures a seamless flow, making it easy to settle in and feel at home . Beyond your unit, the building offers exceptional amenities to enhance your lifestyle, whether you're downsizing, investing, or seeking a part-time retreat. Enjoy access to a games room, tennis courts, party room, swimming pool, sauna, guest suite, and underground parking everything you need, right at your doorstep.Dont miss this incredible opportunity to own a piece of Britannia Parks beauty minutes away to Westboro and downtown. Book your private viewing today! (id:19720)
Property Details
| MLS® Number | X12000726 |
| Property Type | Single Family |
| Community Name | 6101 - Britannia |
| Community Features | Pet Restrictions |
| Features | Carpet Free |
| Parking Space Total | 1 |
Building
| Bathroom Total | 1 |
| Bedrooms Above Ground | 1 |
| Bedrooms Total | 1 |
| Amenities | Storage - Locker |
| Appliances | Dishwasher, Hood Fan, Stove, Refrigerator |
| Cooling Type | Central Air Conditioning |
| Exterior Finish | Concrete |
| Heating Fuel | Electric |
| Heating Type | Forced Air |
| Size Interior | 700 - 799 Ft2 |
| Type | Apartment |
Parking
| Attached Garage | |
| Garage |
Land
| Acreage | No |
| Zoning Description | Residential |
Rooms
| Level | Type | Length | Width | Dimensions |
|---|---|---|---|---|
| Flat | Bedroom | 11 m | 19 m | 11 m x 19 m |
| Flat | Living Room | 19 m | 21 m | 19 m x 21 m |
| Flat | Kitchen | 8 m | 11 m | 8 m x 11 m |
| Flat | Bathroom | 7 m | 3 m | 7 m x 3 m |
| Flat | Other | 7 m | 3 m | 7 m x 3 m |
https://www.realtor.ca/real-estate/27980929/805-265-poulin-avenue-ne-ottawa-6101-britannia
Contact Us
Contact us for more information
Vanessa Trisic
Salesperson
www.vanessatrisic.com/
3101 Strandherd Drive, Suite 4
Ottawa, Ontario K2G 4R9
(613) 825-7653
(613) 825-8762
www.teamrealty.ca/

















