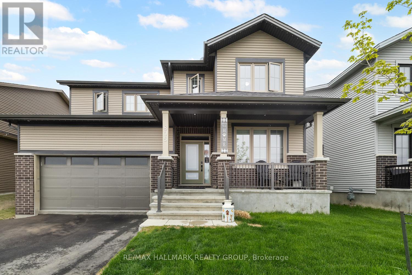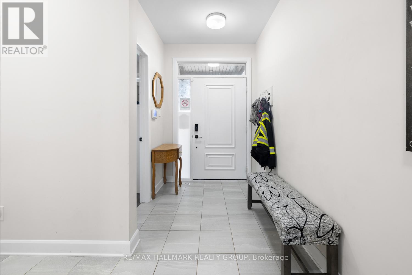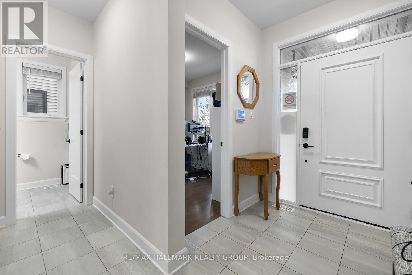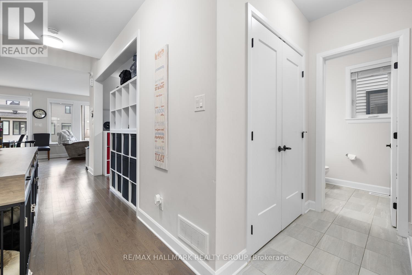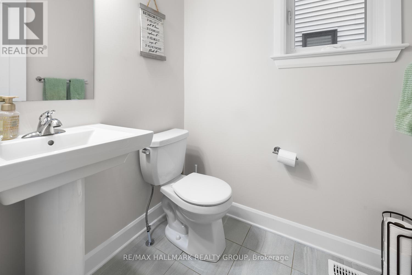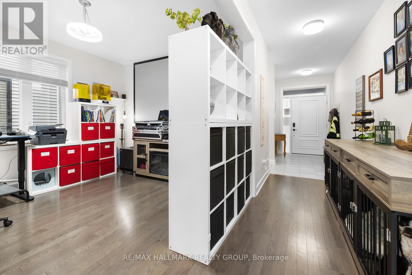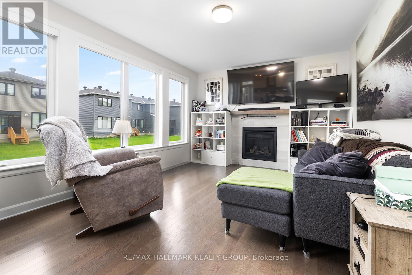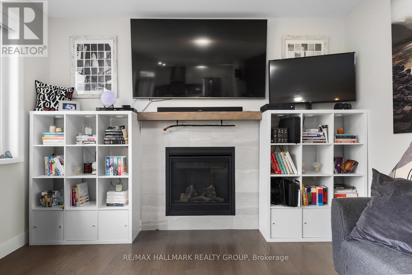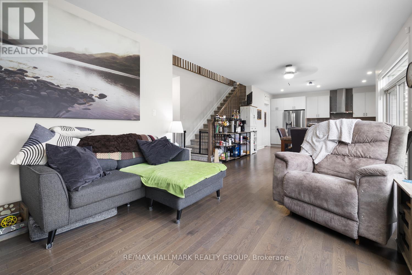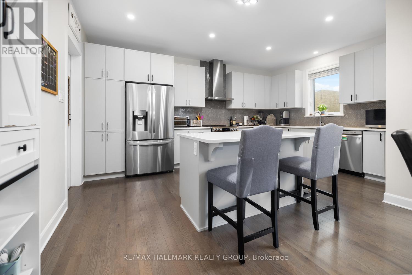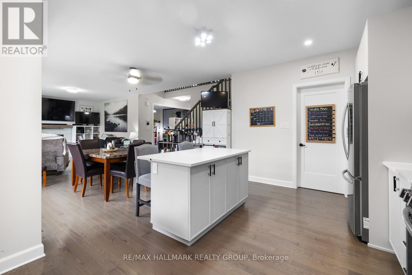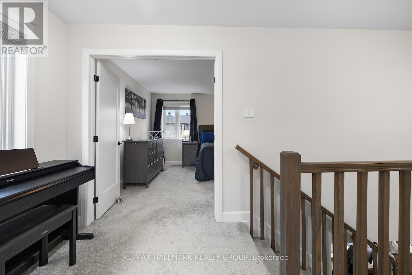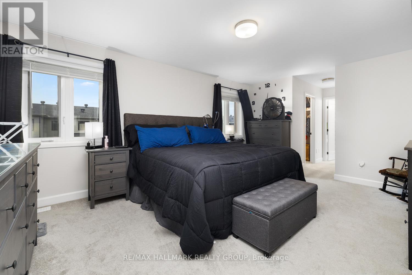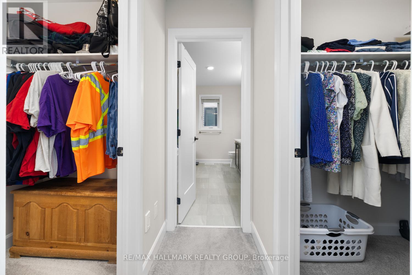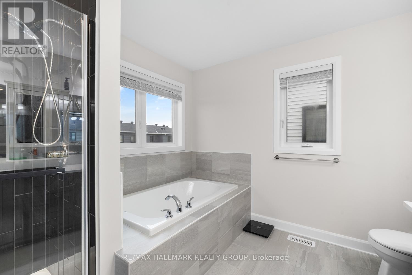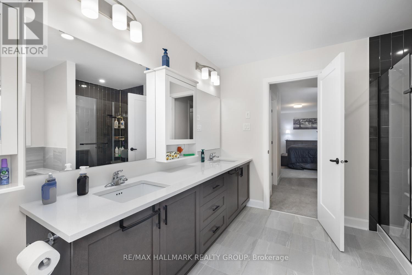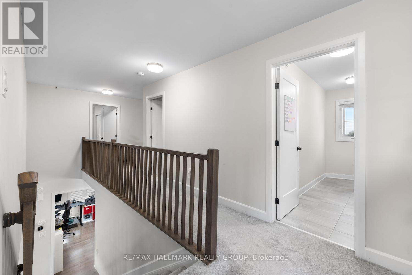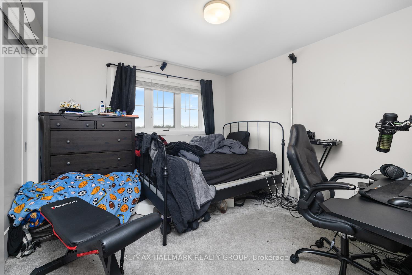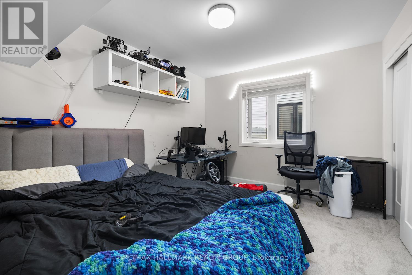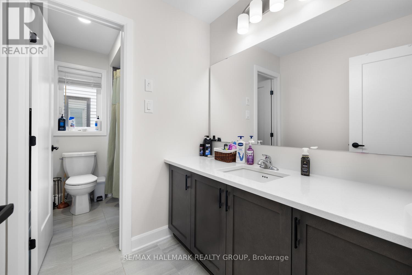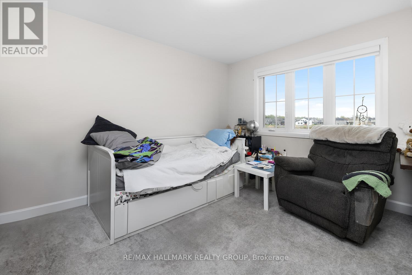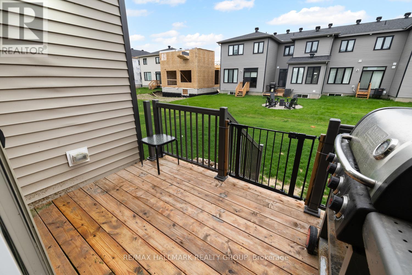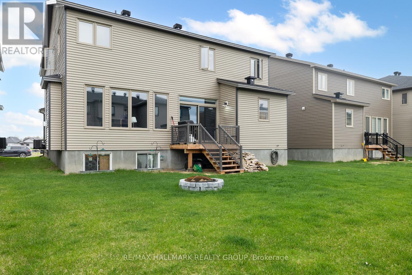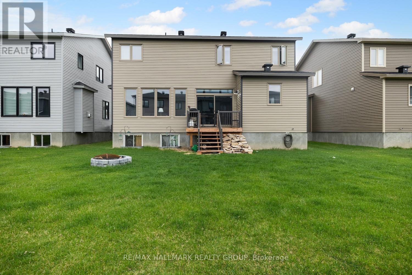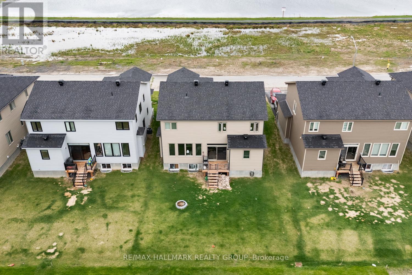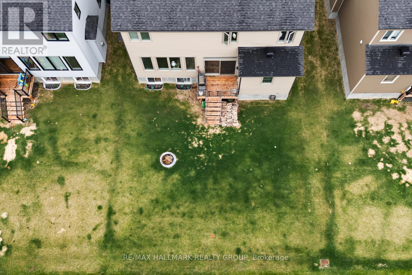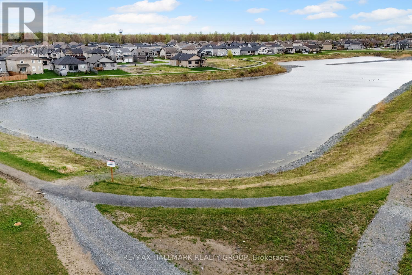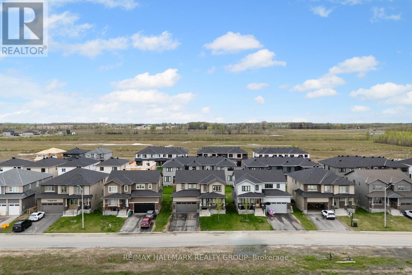805 Gamble Drive Russell, Ontario K4R 0G6
$874,900
Welcome to this beautifully upgraded Tartan home offering over 2,500sq ft of living space on a premium 50' x 109' lot. Ideally situated just steps from the community pond, park, and walking trails, this home is also close to schools, the Russell Fairgrounds, Arena, and the New York Central Fitness Trail that leads all the way to Embrun, perfect for biking and running enthusiasts. Inside, you'll find 10-ft ceilings, hardwood floors, and modern finishes throughout. The main floor includes a formal dining room with crown moulding, a private den with French doors, and a bright, open-concept great room with a cozy gas fireplace and wall-to-wall windows. The chef-inspired kitchen features quartz countertops, a large island with breakfast bar, extended cabinetry, and a stunning herringbone backsplash reaching to the ceiling behind the upgraded range hood. A spacious mudroom with direct garage access adds everyday convenience. Upstairs, there are four generous bedrooms including a luxurious primary suite with dual walk-in closets and a spa-like ensuite with double sinks, soaker tub, and glass shower. The additional bedrooms offer ample closet space, and the second-floor laundry room is a bonus.The lower level is partially finished with drywall and currently set up as a large rec room, with rough-ins ready for a bathroom and potential for more bedrooms or a home theatre. (id:19720)
Property Details
| MLS® Number | X12137802 |
| Property Type | Single Family |
| Community Name | 601 - Village of Russell |
| Parking Space Total | 6 |
Building
| Bathroom Total | 3 |
| Bedrooms Above Ground | 4 |
| Bedrooms Total | 4 |
| Amenities | Fireplace(s) |
| Appliances | Water Heater - Tankless, Dishwasher, Hood Fan, Stove, Refrigerator |
| Basement Development | Partially Finished |
| Basement Type | Full (partially Finished) |
| Construction Style Attachment | Detached |
| Cooling Type | Central Air Conditioning |
| Exterior Finish | Brick, Vinyl Siding |
| Fireplace Present | Yes |
| Fireplace Total | 1 |
| Foundation Type | Concrete |
| Half Bath Total | 1 |
| Heating Fuel | Natural Gas |
| Heating Type | Forced Air |
| Stories Total | 2 |
| Size Interior | 2,500 - 3,000 Ft2 |
| Type | House |
| Utility Water | Municipal Water |
Parking
| Attached Garage | |
| Garage |
Land
| Acreage | No |
| Sewer | Sanitary Sewer |
| Size Depth | 109 Ft ,7 In |
| Size Frontage | 50 Ft ,2 In |
| Size Irregular | 50.2 X 109.6 Ft |
| Size Total Text | 50.2 X 109.6 Ft |
Rooms
| Level | Type | Length | Width | Dimensions |
|---|---|---|---|---|
| Second Level | Bedroom 3 | 3.47 m | 3.08 m | 3.47 m x 3.08 m |
| Second Level | Bedroom 4 | 3.57 m | 3.17 m | 3.57 m x 3.17 m |
| Second Level | Bathroom | 3.26 m | 1.52 m | 3.26 m x 1.52 m |
| Second Level | Laundry Room | 3.51 m | 1.89 m | 3.51 m x 1.89 m |
| Second Level | Primary Bedroom | 5.3 m | 3.84 m | 5.3 m x 3.84 m |
| Second Level | Bathroom | 3.35 m | 2.74 m | 3.35 m x 2.74 m |
| Second Level | Bedroom 2 | 3.87 m | 3.08 m | 3.87 m x 3.08 m |
| Basement | Recreational, Games Room | 12.21 m | 10.67 m | 12.21 m x 10.67 m |
| Main Level | Den | 3.08 m | 2.87 m | 3.08 m x 2.87 m |
| Main Level | Dining Room | 3.93 m | 3.51 m | 3.93 m x 3.51 m |
| Main Level | Living Room | 5.12 m | 3.84 m | 5.12 m x 3.84 m |
| Main Level | Dining Room | 4.08 m | 2.68 m | 4.08 m x 2.68 m |
| Main Level | Kitchen | 5.3 m | 3.47 m | 5.3 m x 3.47 m |
| Main Level | Mud Room | 2.13 m | 1.83 m | 2.13 m x 1.83 m |
| Main Level | Bathroom | 1.68 m | 1.52 m | 1.68 m x 1.52 m |
https://www.realtor.ca/real-estate/28289509/805-gamble-drive-russell-601-village-of-russell
Contact Us
Contact us for more information

Sean Tasse
Broker
610 Bronson Avenue
Ottawa, Ontario K1S 4E6
(613) 236-5959
(613) 236-1515
www.hallmarkottawa.com/


