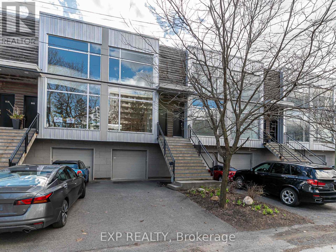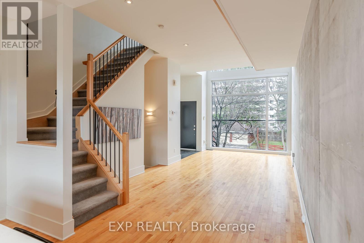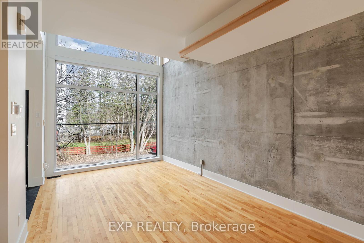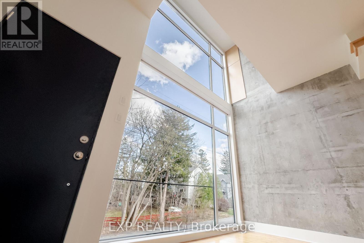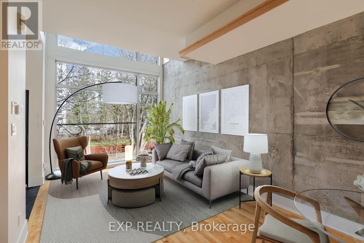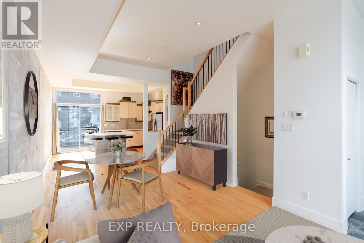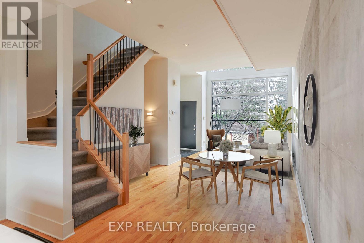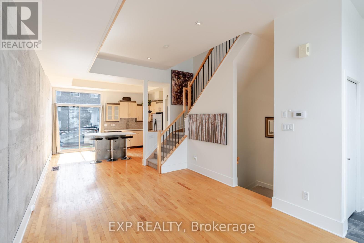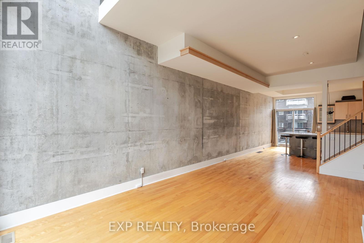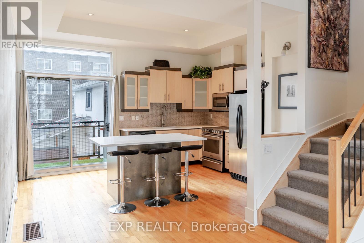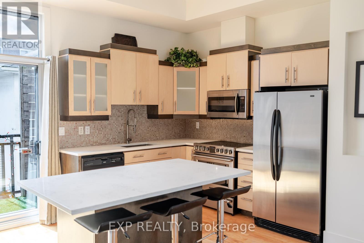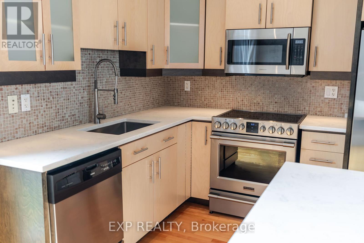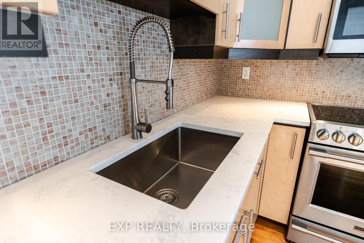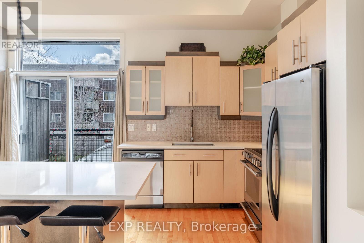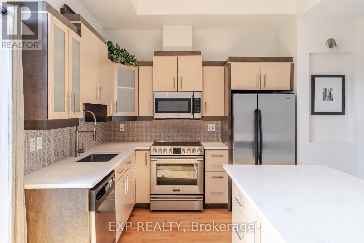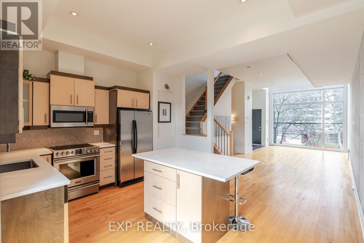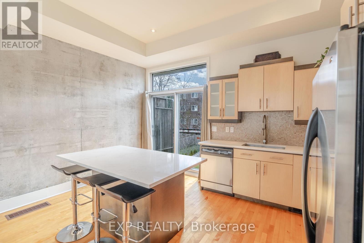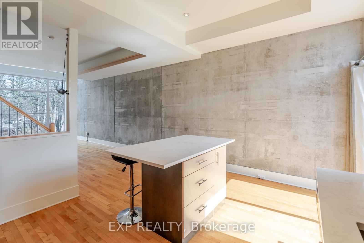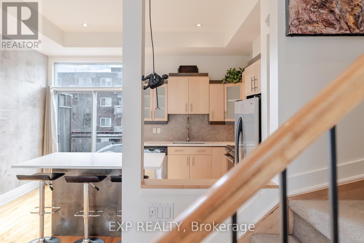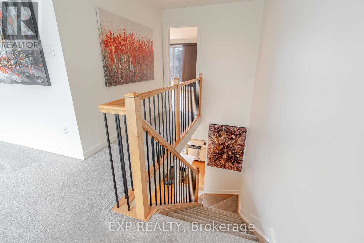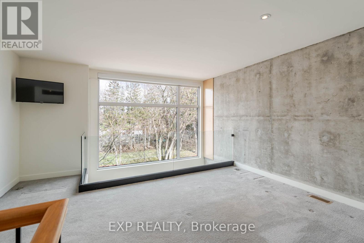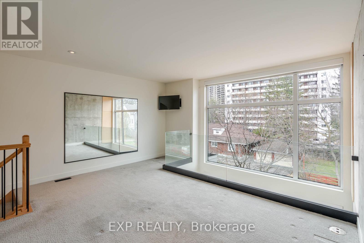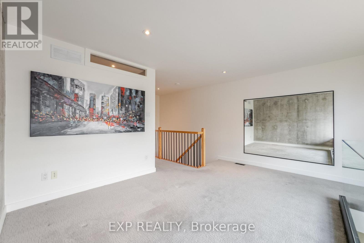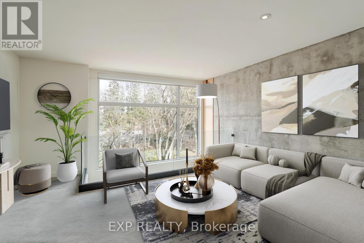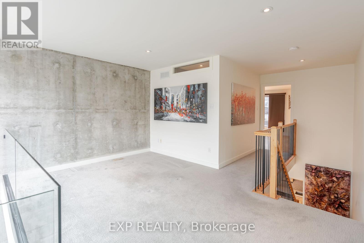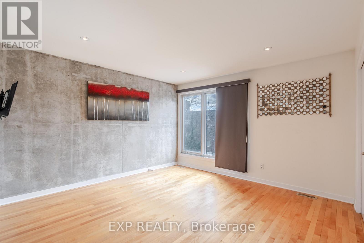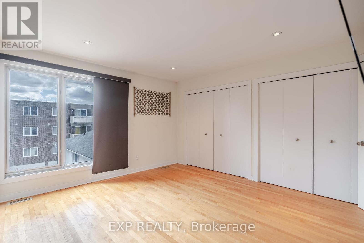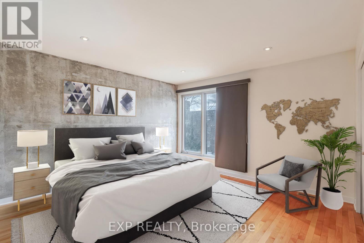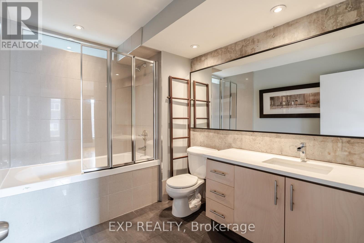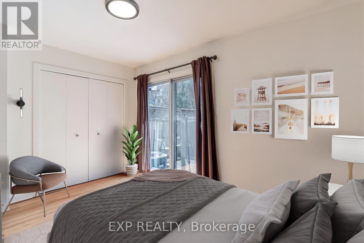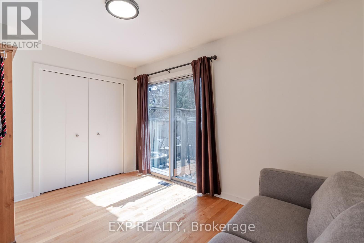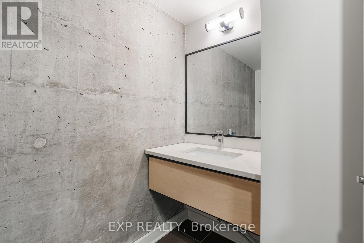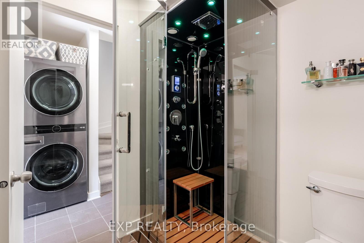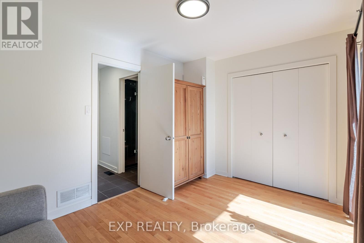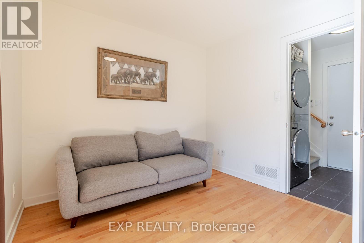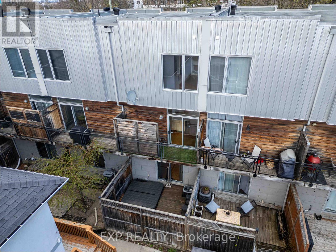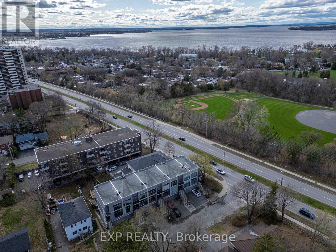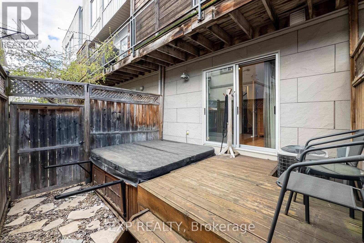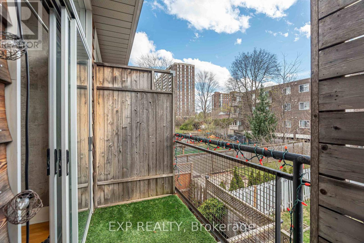806 High Street Ottawa, Ontario K2B 6C4
$739,999
OPEN HOUSE SATURDAY MAY 10, 2-4PM!! Welcome to modern, low-maintenance, high end Condo-style living at its best, with NO fees! This rarely offered and beautifully updated 2-bedroom, 2-bathroom home features urban style, comfort, and unbeatable convenience in a sleek, loft-inspired design. Enjoy contemporary exposed three-storey concrete feature walls, soaring two-storey windows, and an open-concept layout that floods the home with natural light. The lofted ceilings add a spacious, airy feel, while offering a striking visual appeal. Inside, enjoy quality finishes: quartz countertops, upgraded sinks and taps, and a brand-new steam shower (2024) that brings spa-like indulgence to your daily routine. A loft addition (2021) provides flexible space for a third bedroom, home office, studio, or second living room. Enjoy your own private outdoor retreat with a hot tub. Private garage with an EV supercharger and a driveway for two additional vehicles. Located just 1 km from Britannia Beach, and close to the Ottawa River Pathway, Westboro, and major commuter routes, this home offers the walkability, recreational access, and convenience. Modern, move-in ready, and in an exceptional location, this is the perfect home for buyers who love urban style with low-maintenance living! (id:19720)
Open House
This property has open houses!
2:00 pm
Ends at:4:00 pm
Property Details
| MLS® Number | X12124110 |
| Property Type | Single Family |
| Community Name | 6201 - Britannia Heights |
| Parking Space Total | 3 |
Building
| Bathroom Total | 2 |
| Bedrooms Above Ground | 2 |
| Bedrooms Total | 2 |
| Appliances | Blinds, Dishwasher, Dryer, Microwave, Stove, Washer, Refrigerator |
| Basement Type | Partial |
| Construction Style Attachment | Attached |
| Cooling Type | Central Air Conditioning |
| Exterior Finish | Stone, Wood |
| Foundation Type | Concrete |
| Heating Fuel | Natural Gas |
| Heating Type | Forced Air |
| Stories Total | 3 |
| Size Interior | 1,500 - 2,000 Ft2 |
| Type | Row / Townhouse |
| Utility Water | Municipal Water |
Parking
| Attached Garage | |
| Garage |
Land
| Acreage | No |
| Sewer | Sanitary Sewer |
| Size Depth | 60 Ft ,6 In |
| Size Frontage | 15 Ft ,7 In |
| Size Irregular | 15.6 X 60.5 Ft |
| Size Total Text | 15.6 X 60.5 Ft |
Rooms
| Level | Type | Length | Width | Dimensions |
|---|---|---|---|---|
| Second Level | Kitchen | 3.86 m | 4.29 m | 3.86 m x 4.29 m |
| Second Level | Living Room | 7.11 m | 3.37 m | 7.11 m x 3.37 m |
| Third Level | Primary Bedroom | 3.78 m | 3.96 m | 3.78 m x 3.96 m |
| Third Level | Den | 3.35 m | 2.13 m | 3.35 m x 2.13 m |
| Main Level | Bedroom | 2.87 m | 3.81 m | 2.87 m x 3.81 m |
https://www.realtor.ca/real-estate/28259325/806-high-street-ottawa-6201-britannia-heights
Contact Us
Contact us for more information

Anthony Donnelly
Salesperson
www.donnellyteam.com/
424 Catherine St Unit 200
Ottawa, Ontario K1R 5T8
(866) 530-7737
(647) 849-3180
www.exprealty.ca/
Jacob Murphy
Salesperson
0.147.47.251/
proptx_import/
424 Catherine St Unit 200
Ottawa, Ontario K1R 5T8
(866) 530-7737
(647) 849-3180
www.exprealty.ca/



