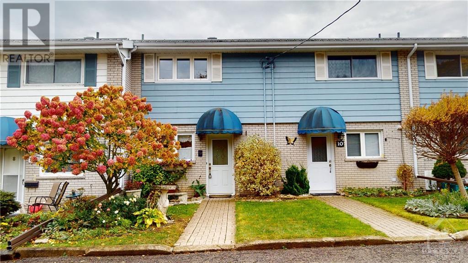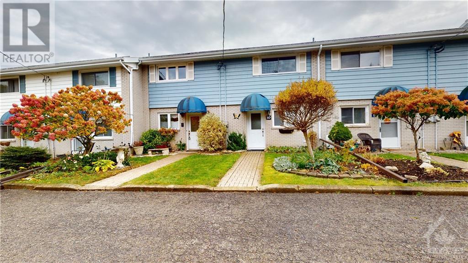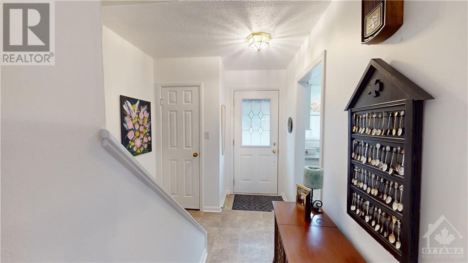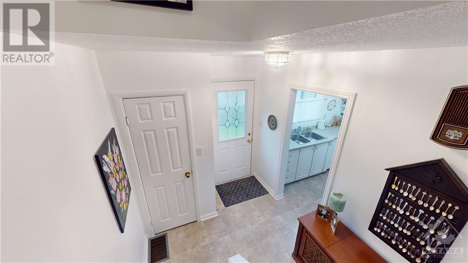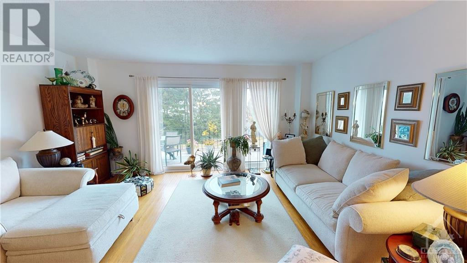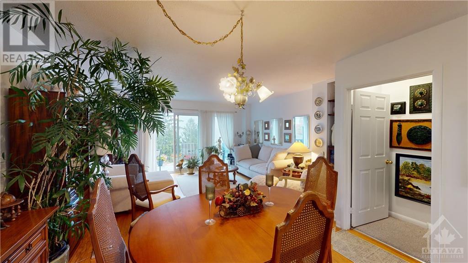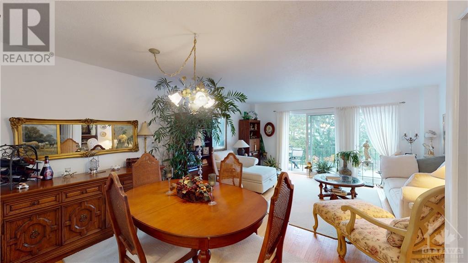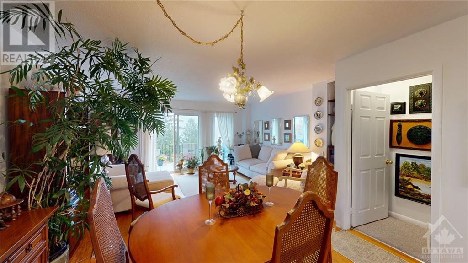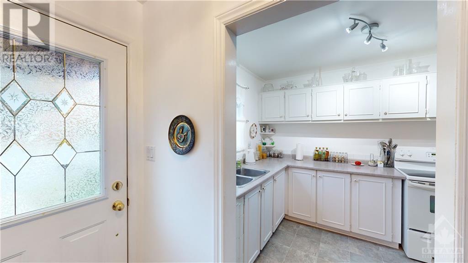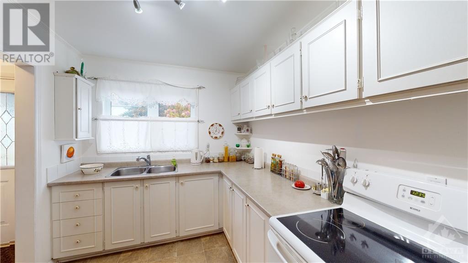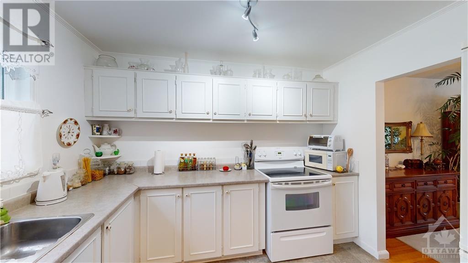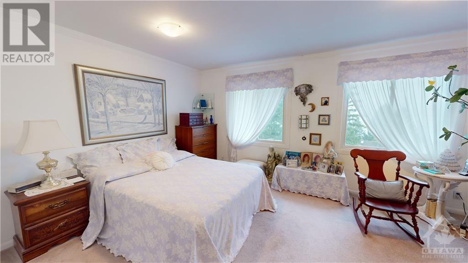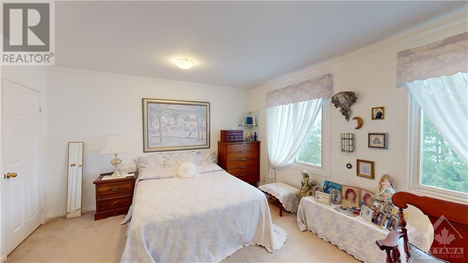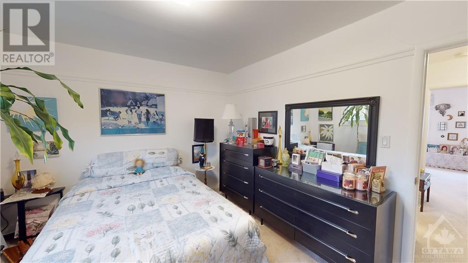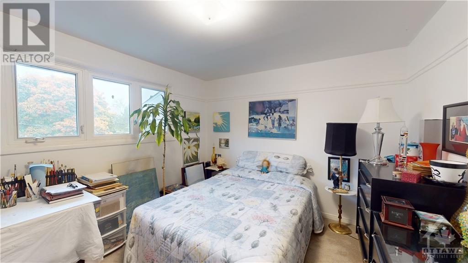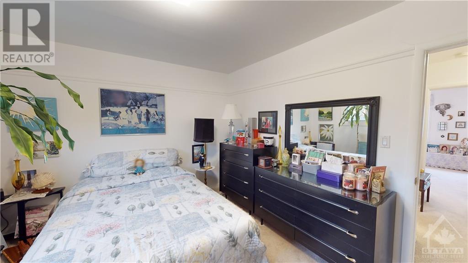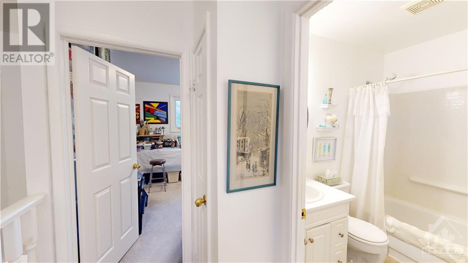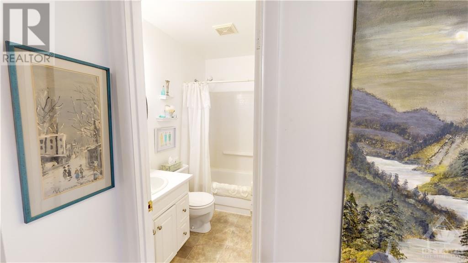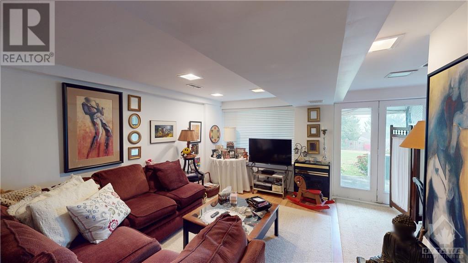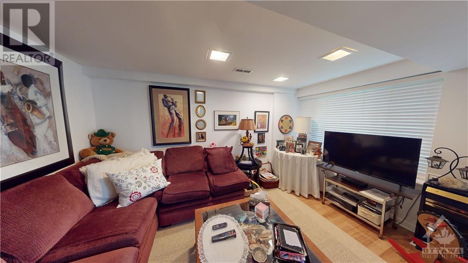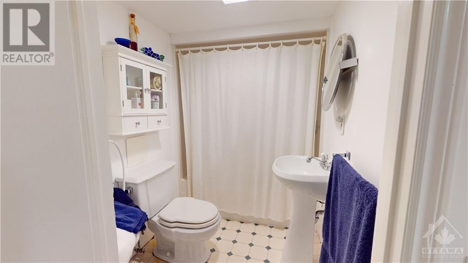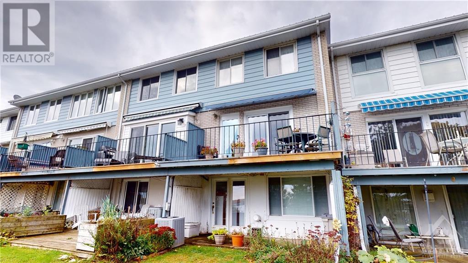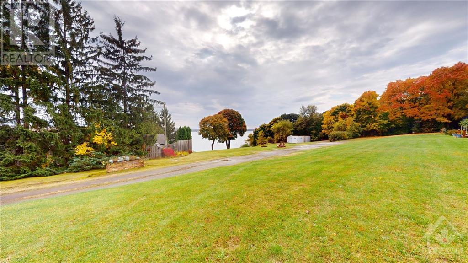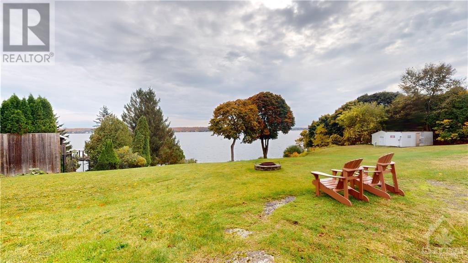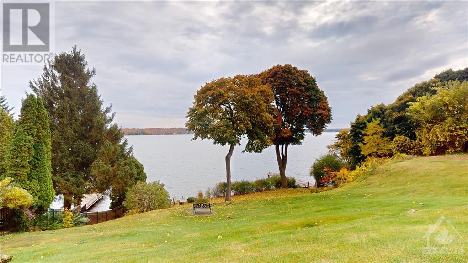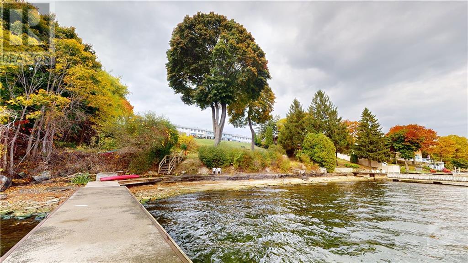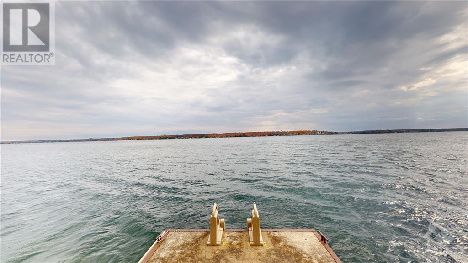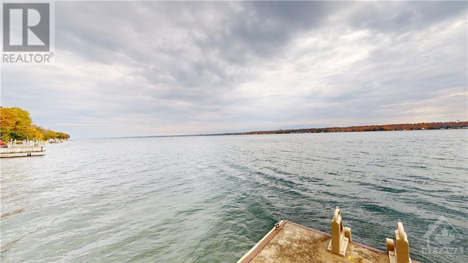808 Riverview Lane Unit#9 Elizabethtown, Ontario K6V 7G5
$329,900Maintenance, Landscaping, Waste Removal, Water, Other, See Remarks, Reserve Fund Contributions
$694.42 Monthly
Maintenance, Landscaping, Waste Removal, Water, Other, See Remarks, Reserve Fund Contributions
$694.42 MonthlyWelcome to easy living on the St Lawrence River! This fantastic condo townhome offers 3 floors of living space including a bright white kitchen, living-room/dining-room combo with hardwood flooring and a full wall of windows and walkout to a deck with exceptional views of the river! Upstairs boasts 2 large bedrooms and a 4 piece bathroom, with the primary bedroom having another spectacular view of the mighty St. Lawrence. The lower level is packed full featuring a second 4 piece bathroom, in-unit laundry room, storage galore and a family room with walkout to a patio perfect for barbecues and relaxing time with friends and family. There is shared access to the river plus a dock, a private water treatment facility and septic system, designated parking is directly across from the unit, condo community garden, central air and a gas furnace. This well cared for unit is awaiting new owners to move in and enjoy. Quick showings and closings available to enjoy the river views this Spring! (id:19720)
Property Details
| MLS® Number | 1366481 |
| Property Type | Single Family |
| Neigbourhood | Whitehouse Terrace |
| Amenities Near By | Golf Nearby, Water Nearby |
| Communication Type | Internet Access |
| Community Features | Adult Oriented, Pets Allowed |
| Features | Balcony |
| Parking Space Total | 2 |
| Structure | Patio(s) |
| View Type | River View |
Building
| Bathroom Total | 2 |
| Bedrooms Above Ground | 2 |
| Bedrooms Total | 2 |
| Amenities | Laundry - In Suite |
| Appliances | Refrigerator, Dryer, Stove, Washer |
| Basement Development | Finished |
| Basement Type | Full (finished) |
| Constructed Date | 1966 |
| Cooling Type | Central Air Conditioning |
| Exterior Finish | Brick |
| Flooring Type | Wall-to-wall Carpet, Hardwood, Laminate |
| Foundation Type | Block |
| Heating Fuel | Natural Gas |
| Heating Type | Forced Air |
| Stories Total | 2 |
| Type | Row / Townhouse |
| Utility Water | Co-operative Well, Drilled Well |
Parking
| None |
Land
| Acreage | No |
| Land Amenities | Golf Nearby, Water Nearby |
| Sewer | Septic System |
| Zoning Description | Residential |
Rooms
| Level | Type | Length | Width | Dimensions |
|---|---|---|---|---|
| Second Level | Primary Bedroom | 15'6" x 12'7" | ||
| Second Level | Bedroom | 13'6" x 11'0" | ||
| Second Level | 4pc Ensuite Bath | 7'8" x 5'0" | ||
| Lower Level | Recreation Room | 14'11" x 13'7" | ||
| Lower Level | 4pc Ensuite Bath | 7'0" x 5'0" | ||
| Lower Level | Storage | 7'0" x 5'0" | ||
| Lower Level | Other | 7'0" x 4'9" | ||
| Main Level | Living Room/dining Room | 15'6" x 19'8" | ||
| Main Level | Kitchen | 10'6" x 8'0" | ||
| Main Level | Foyer | 10'10" x 7'0" |
Interested?
Contact us for more information

Cyndi Edwards
Broker

3000 County Road 43
Kemptville, Ontario K0G 1J0
(613) 258-4900
(613) 215-0882
www.remaxaffiliates.ca


