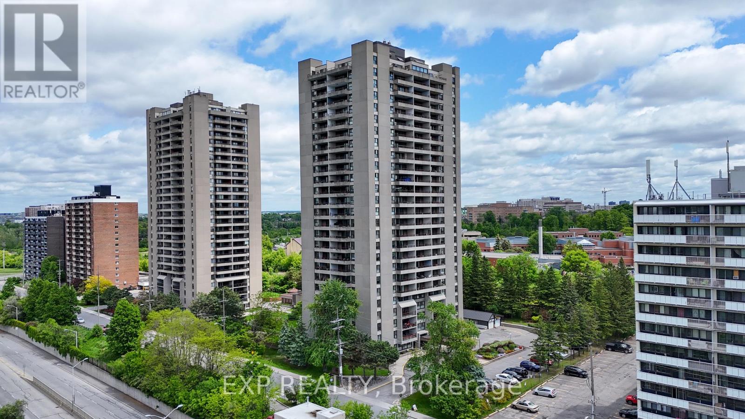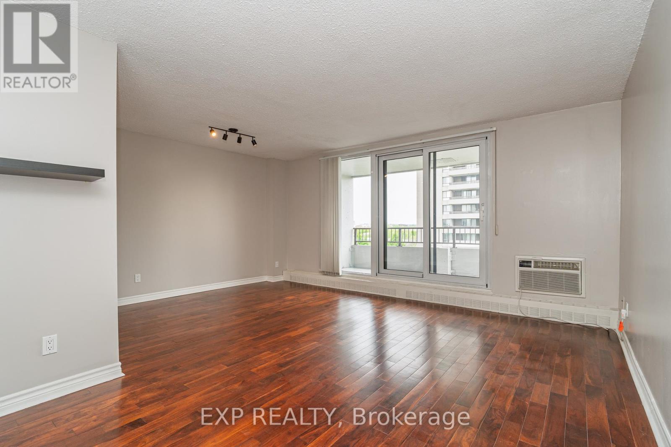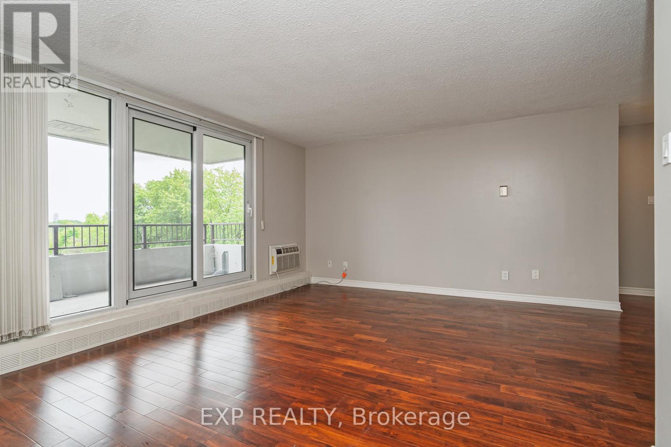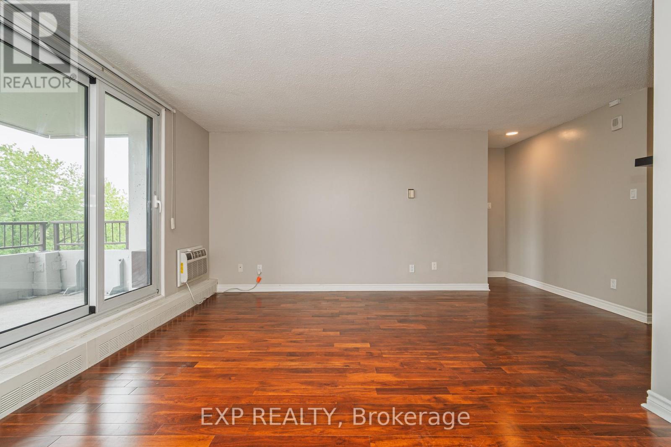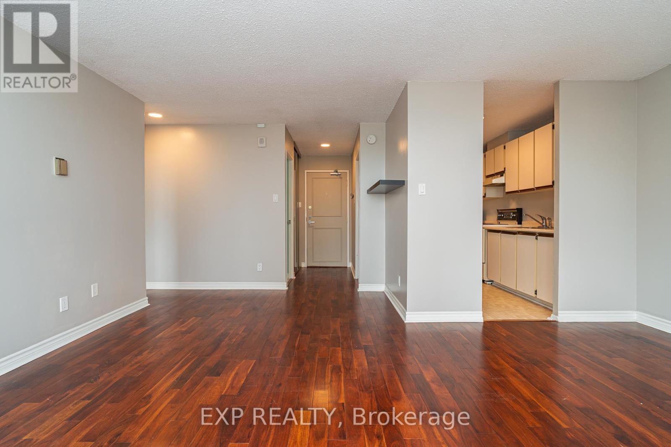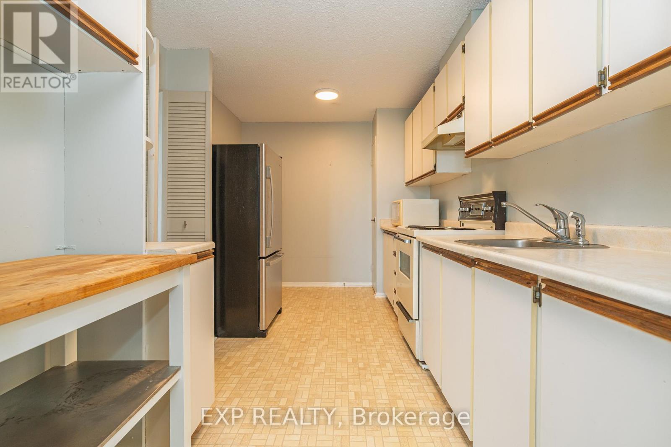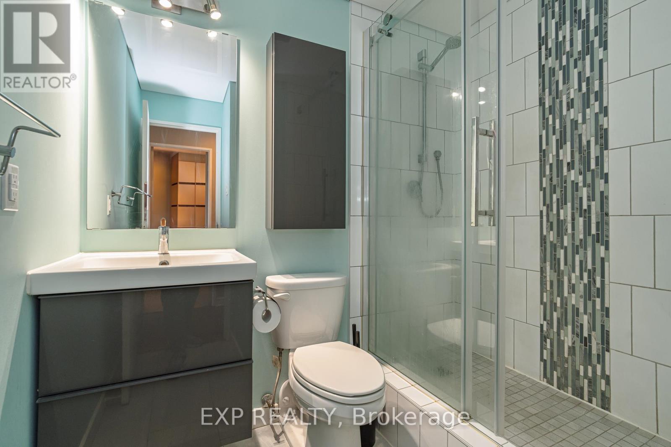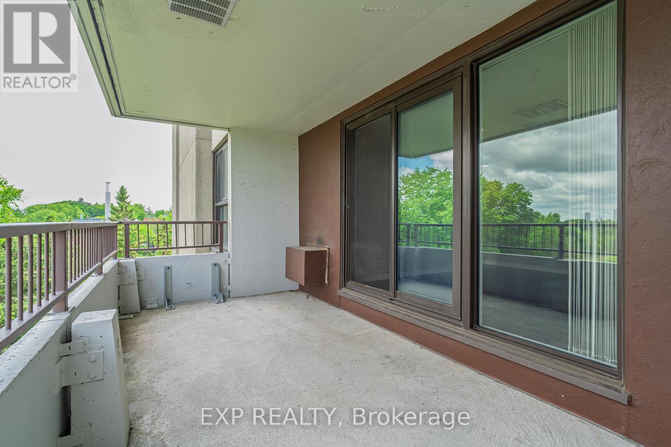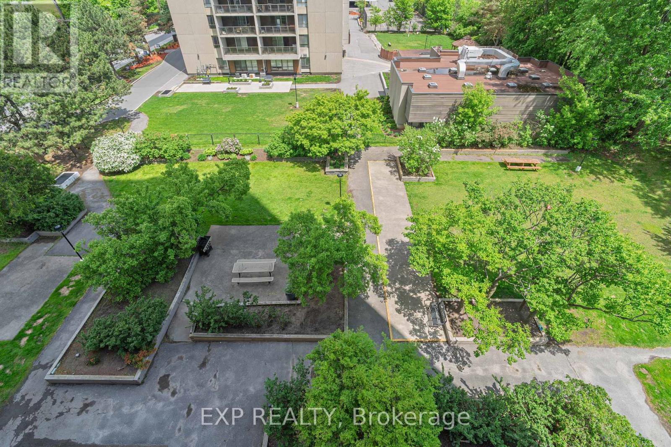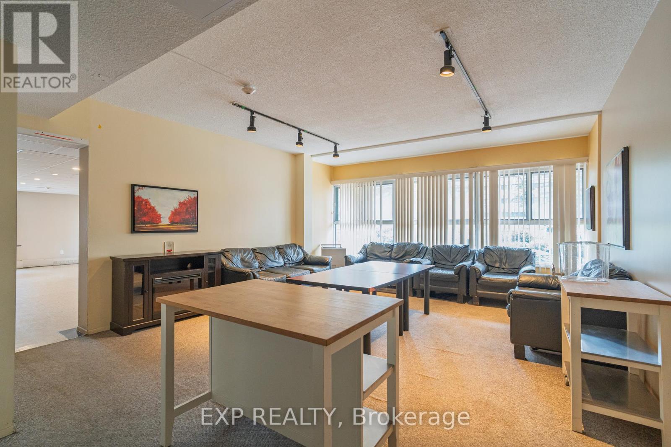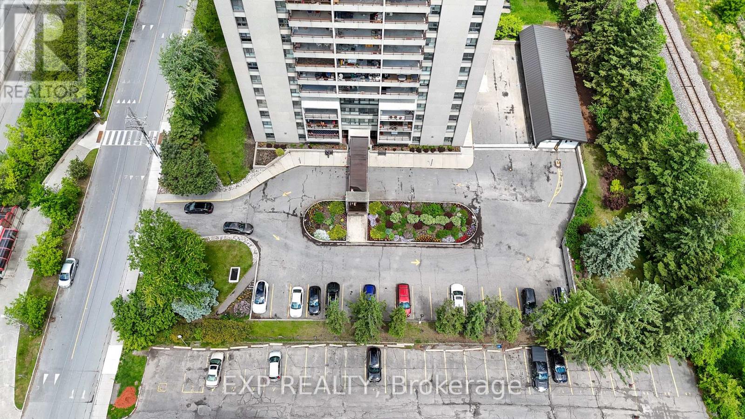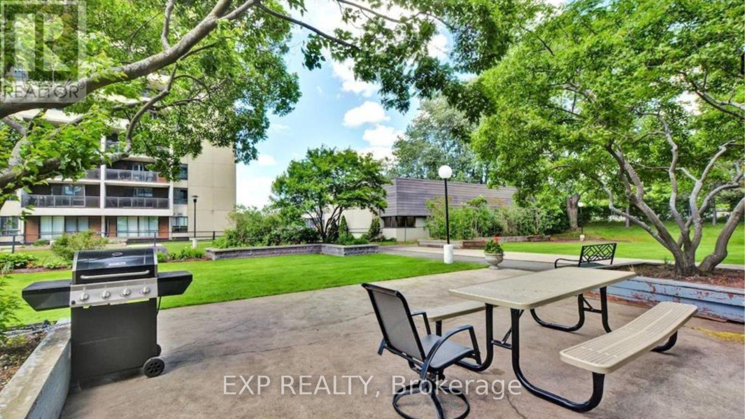809 - 1785 Frobisher Lane Ottawa, Ontario K1G 3T7
$309,900Maintenance, Heat, Water, Electricity, Insurance, Parking
$539.68 Monthly
Maintenance, Heat, Water, Electricity, Insurance, Parking
$539.68 MonthlyPerched on the 8th floor, this clean and updated condo offers a spacious, well-designed layout with great flow. Small dogs? Big Dogs? All dogs welcome (which is rare) at this highrise! Enjoy open-concept living and dining, a handy office nook, and a functional galley kitchen with plenty of storage and eat-in space. Thoughtful upgrades include engineered hardwood flooring (no carpet!) and a renovated bathroom with a large glass-panelled shower. The quiet, generously sized bedroom is a perfect retreat. Step out onto the oversized balcony with scenic city and greenery views. Includes underground parking and a storage locker. Condo fees cover all utilities and amazing amenities: indoor saltwater pool, sauna, gym, car wash, guest suite, dog run, BBQ area, and more. Steps to the Rideau River, LRT, uOttawa, and the Ottawa Hospital Campus. (id:19720)
Property Details
| MLS® Number | X12189964 |
| Property Type | Single Family |
| Community Name | 3602 - Riverview Park |
| Community Features | Pet Restrictions |
| Features | Balcony |
| Parking Space Total | 1 |
| Pool Type | Indoor Pool |
Building
| Bathroom Total | 1 |
| Bedrooms Above Ground | 1 |
| Bedrooms Total | 1 |
| Amenities | Party Room, Sauna, Exercise Centre, Storage - Locker |
| Appliances | Dishwasher, Hood Fan, Stove, Refrigerator |
| Cooling Type | Wall Unit |
| Exterior Finish | Concrete |
| Heating Fuel | Natural Gas |
| Heating Type | Forced Air |
| Size Interior | 600 - 699 Ft2 |
| Type | Apartment |
Parking
| Underground | |
| Garage |
Land
| Acreage | No |
Rooms
| Level | Type | Length | Width | Dimensions |
|---|---|---|---|---|
| Main Level | Kitchen | 4.29 m | 2.66 m | 4.29 m x 2.66 m |
| Main Level | Living Room | 4.29 m | 3.04 m | 4.29 m x 3.04 m |
| Main Level | Dining Room | 3.22 m | 2.43 m | 3.22 m x 2.43 m |
| Main Level | Primary Bedroom | 4.87 m | 3.22 m | 4.87 m x 3.22 m |
https://www.realtor.ca/real-estate/28402795/809-1785-frobisher-lane-ottawa-3602-riverview-park
Contact Us
Contact us for more information

Julian Hyams
Salesperson
424 Catherine St Unit 200
Ottawa, Ontario K1R 5T8
(866) 530-7737
(647) 849-3180
www.exprealty.ca/


