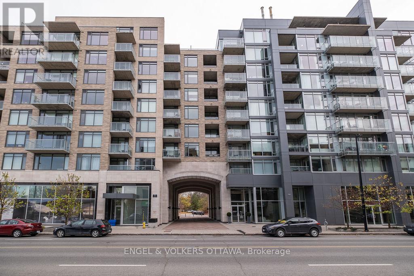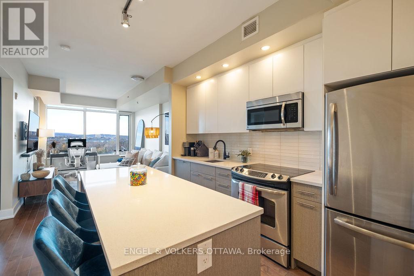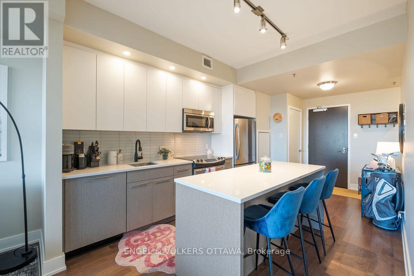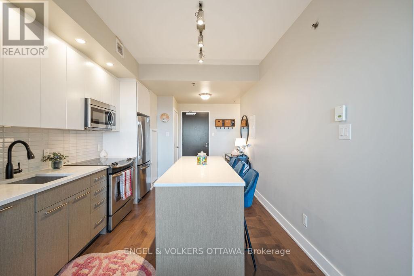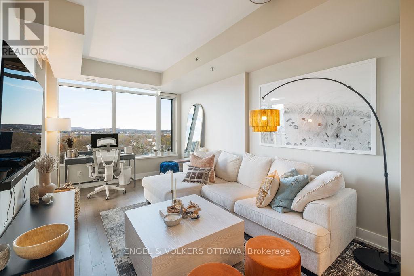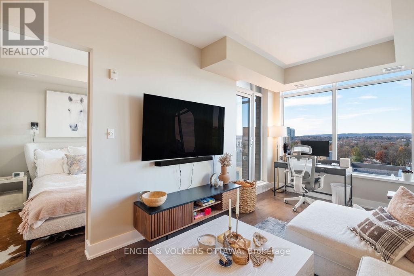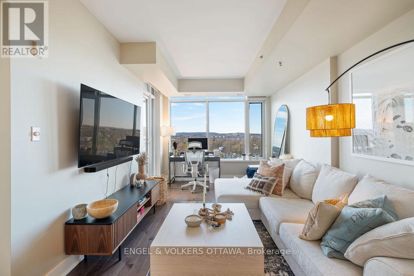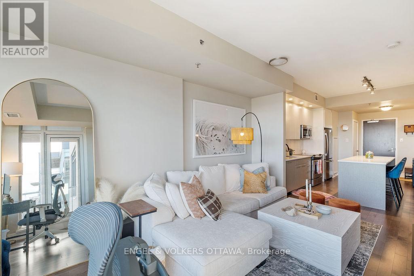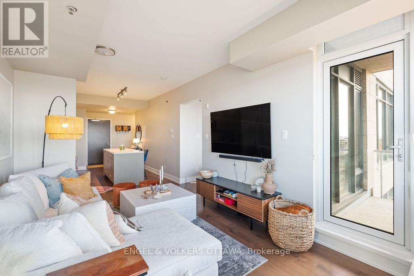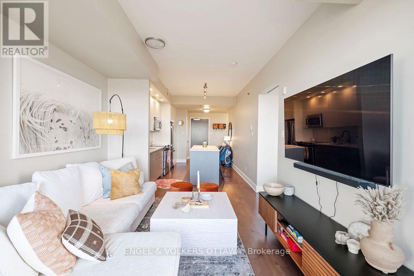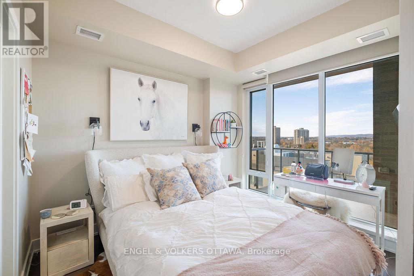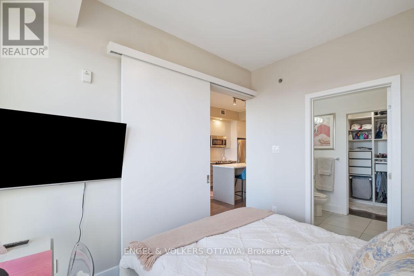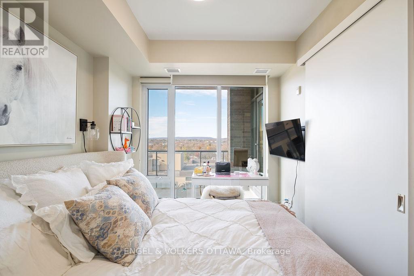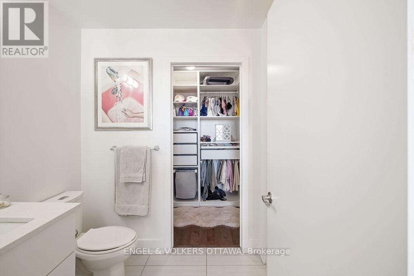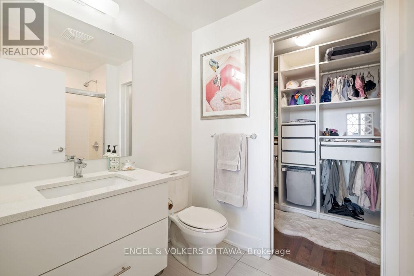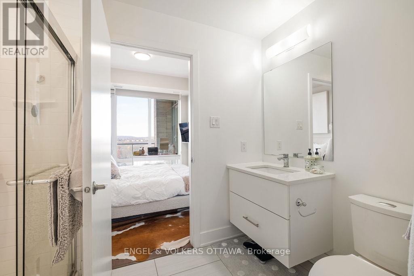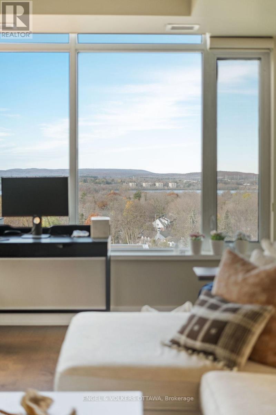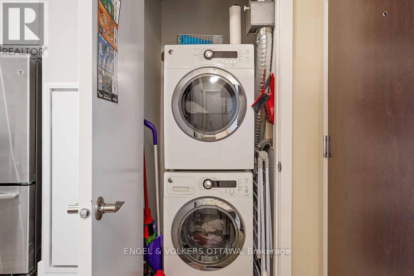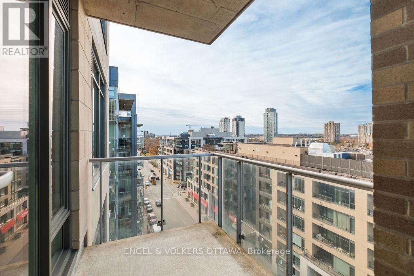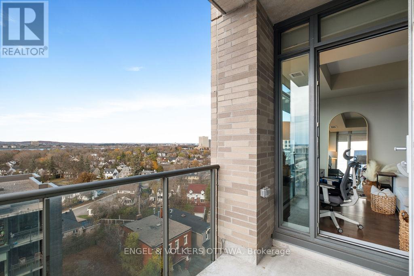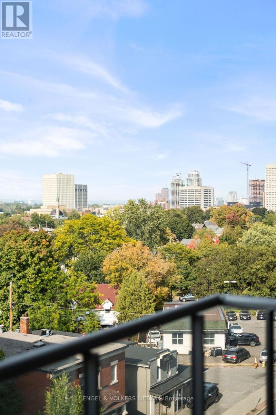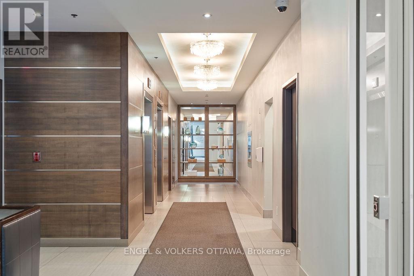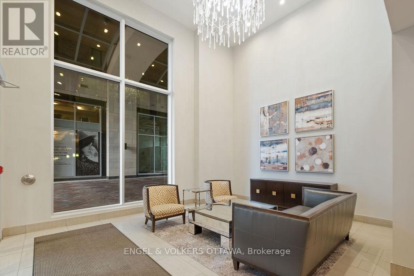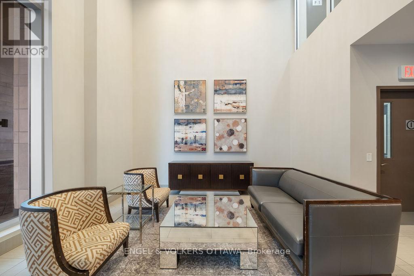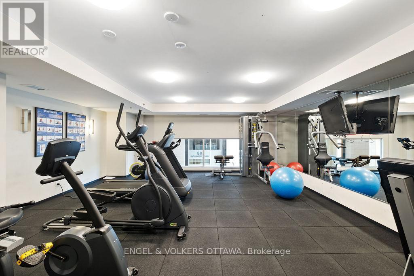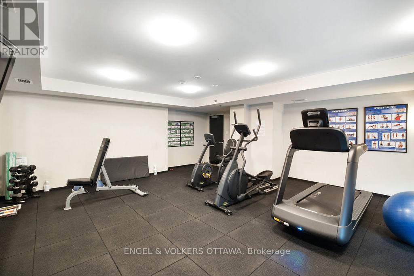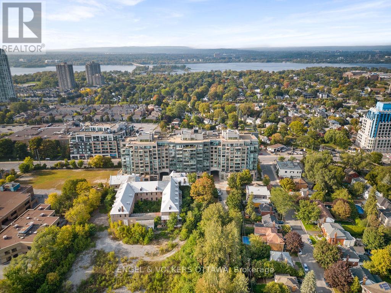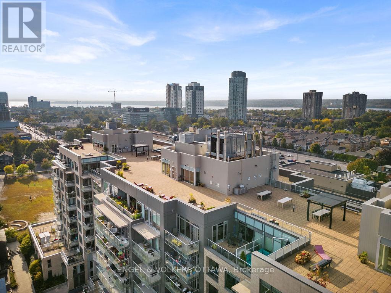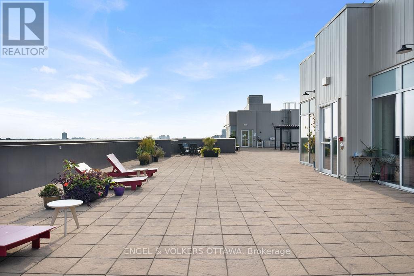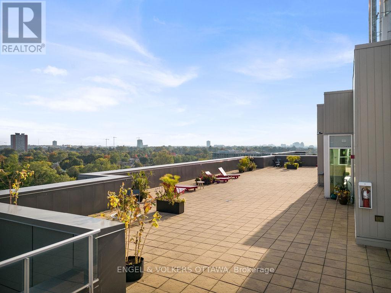809 - 88 Richmond Road Ottawa, Ontario K1Z 0B1
$399,900Maintenance, Insurance
$410.06 Monthly
Maintenance, Insurance
$410.06 MonthlyBright & Stylish 1-Bedroom Condo in the Heart of Westboro! Welcome to QWest Condominiums where urban convenience meets modern comfort. This stunning 1-bedroom, 1.5-bath condo offers 699 sq. ft. of beautifully designed living space, bathed in natural light and showcasing breathtaking views of the Ottawa River and Gatineau Hills. The open-concept layout features a sleek, modern kitchen with stainless steel appliances, quartz countertops, ample cabinetry, and a large island with bar seating and extra storage perfect for entertaining or daily living. The spacious primary bedroom boasts a custom walk-in closet and a private ensuite with a walk-in glass shower. Enjoy your morning coffee or evening sunsets on the covered balcony with desirable north-west exposure. A convenient powder room adds functionality for guests. QWest offers outstanding amenities, including a rooftop terrace with BBQs, a fully equipped fitness centre, multiple party rooms, and visitor parking. Located in the vibrant heart of Westboro, you're just steps to trendy shops, cafes, restaurants, grocery stores, and a short walk to the LRT and public transit. Urban living doesn't get better than this! (id:19720)
Property Details
| MLS® Number | X12417701 |
| Property Type | Single Family |
| Community Name | 5003 - Westboro/Hampton Park |
| Amenities Near By | Public Transit, Park |
| Community Features | Pet Restrictions, Community Centre |
| Features | Balcony, Carpet Free |
Building
| Bathroom Total | 2 |
| Bedrooms Above Ground | 1 |
| Bedrooms Total | 1 |
| Amenities | Party Room, Visitor Parking |
| Appliances | Dishwasher, Dryer, Hood Fan, Microwave, Stove, Washer |
| Cooling Type | Central Air Conditioning |
| Exterior Finish | Brick, Concrete |
| Foundation Type | Concrete |
| Half Bath Total | 1 |
| Heating Fuel | Natural Gas |
| Heating Type | Forced Air |
| Size Interior | 600 - 699 Ft2 |
| Type | Apartment |
Parking
| No Garage |
Land
| Acreage | No |
| Land Amenities | Public Transit, Park |
| Zoning Description | Residential |
Rooms
| Level | Type | Length | Width | Dimensions |
|---|---|---|---|---|
| Main Level | Bedroom | 2.87 m | 3.2 m | 2.87 m x 3.2 m |
| Main Level | Living Room | 8.58 m | 3.2 m | 8.58 m x 3.2 m |
https://www.realtor.ca/real-estate/28893312/809-88-richmond-road-ottawa-5003-westborohampton-park
Contact Us
Contact us for more information
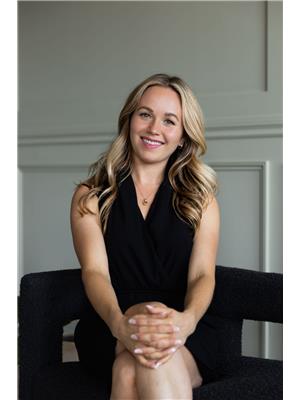
Irina Popova
Broker
irinapopovahometeam.ca/
www.facebook.com/irinapopovarealestate/
www.linkedin.com/in/ottawarealestatesales/
292 Somerset Street West
Ottawa, Ontario K2P 0J6
(613) 422-8688
(613) 422-6200
ottawacentral.evrealestate.com/


