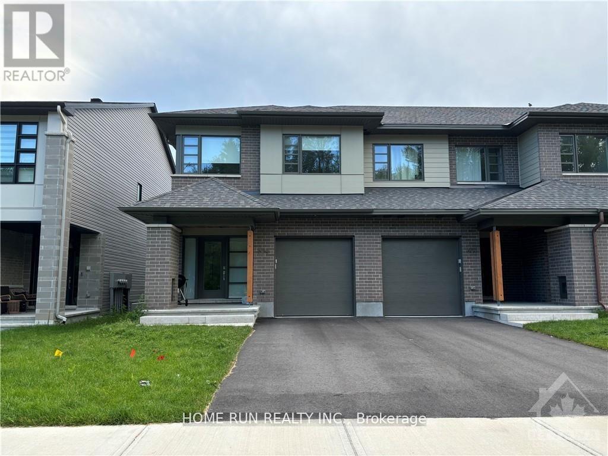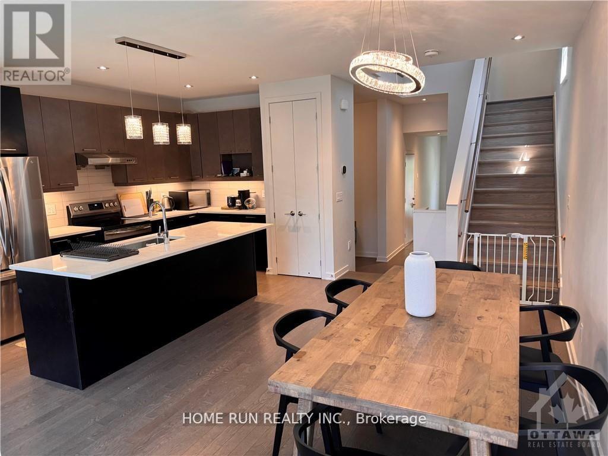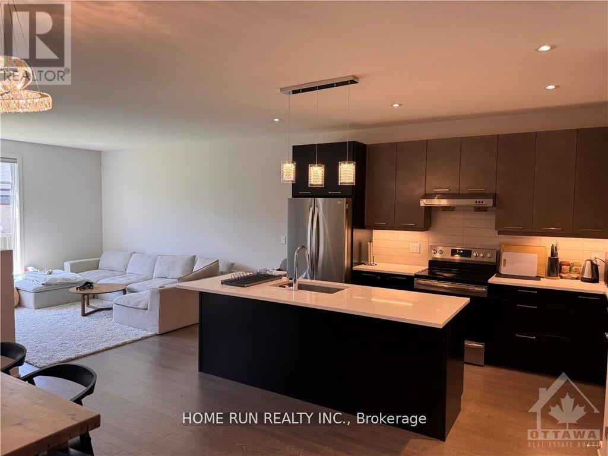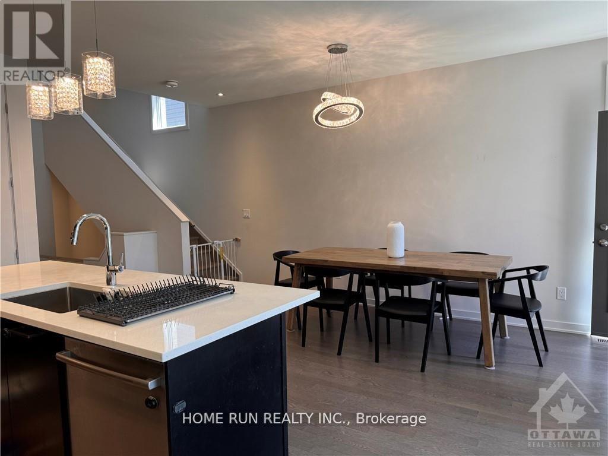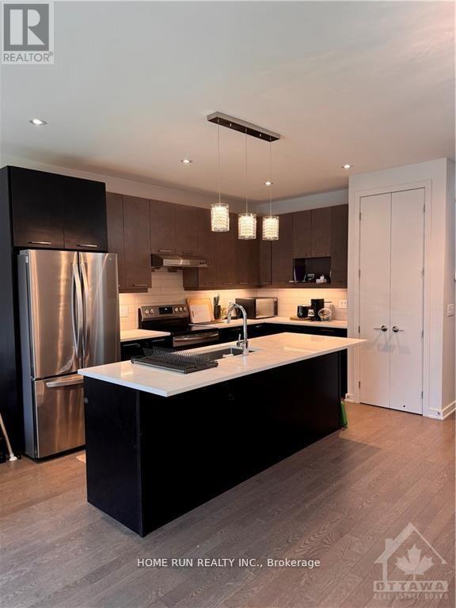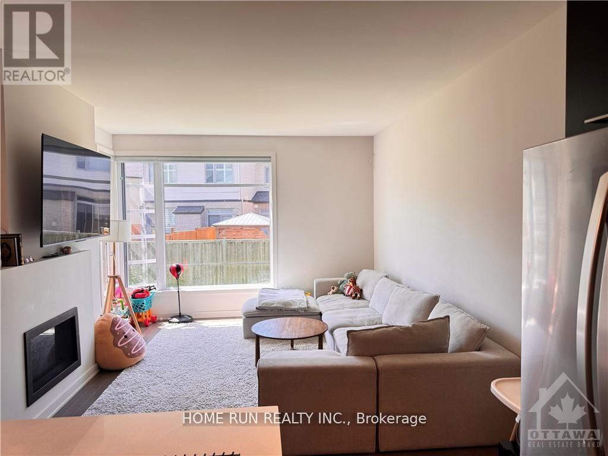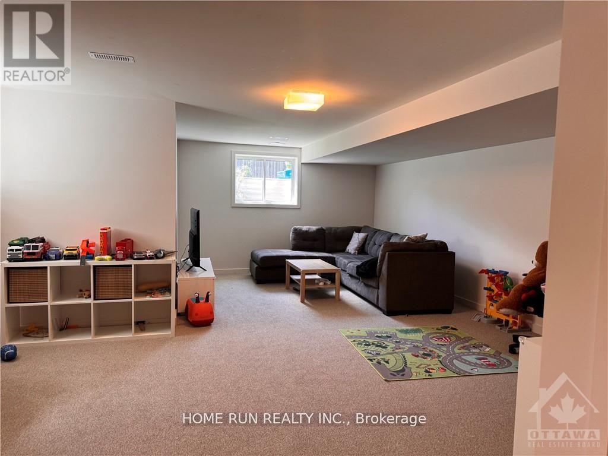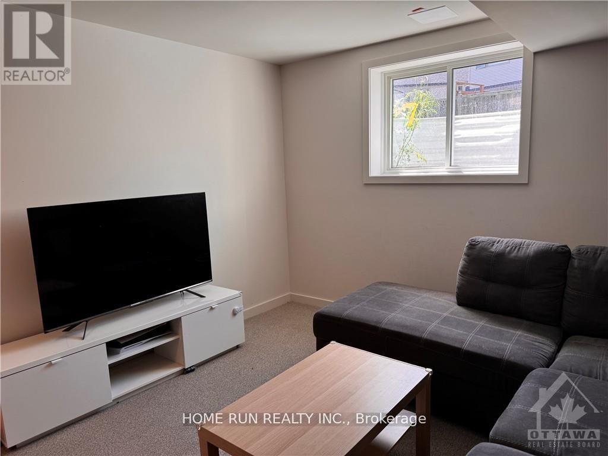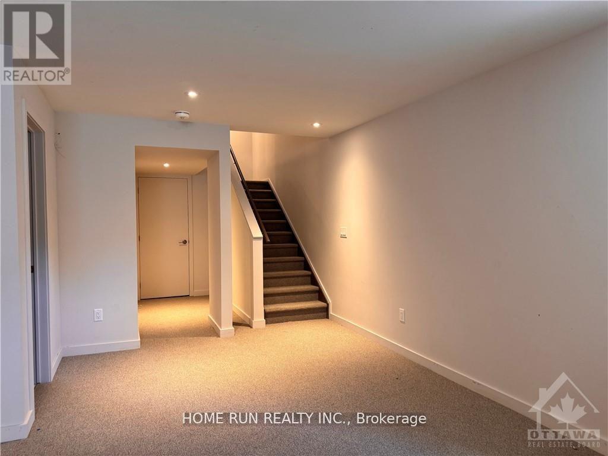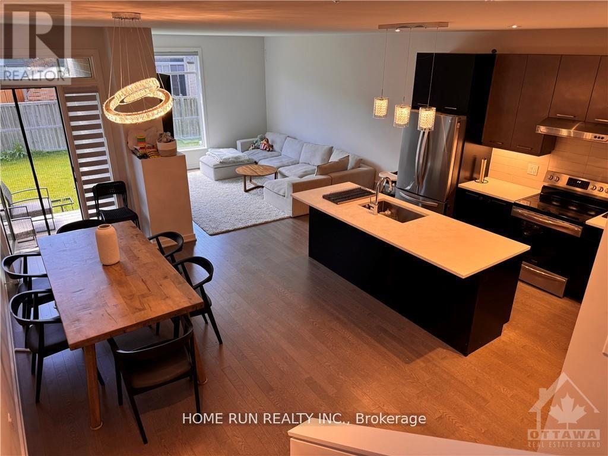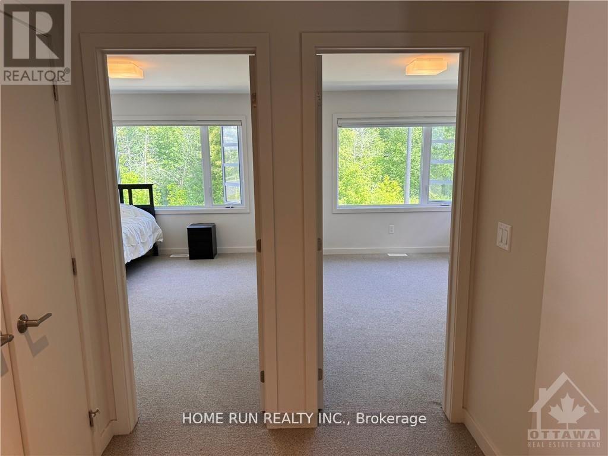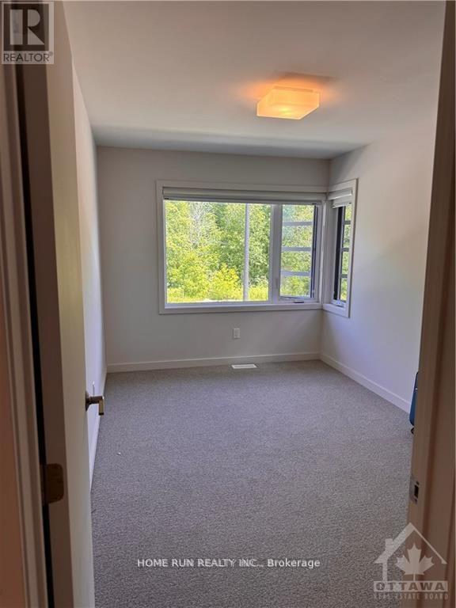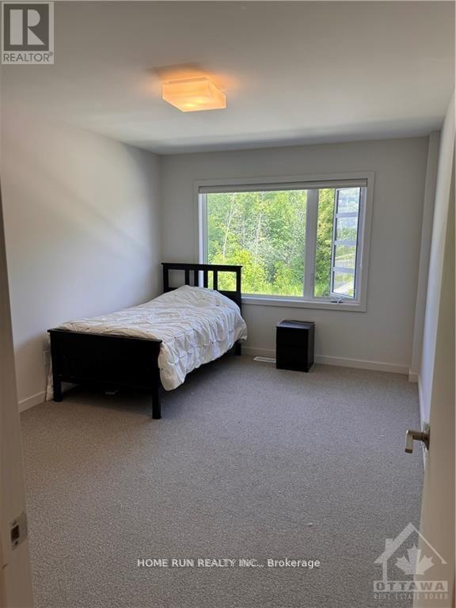809 Brian Good Avenue Ottawa, Ontario K4M 0E2
$2,900 Monthly
Indulge in modern living in this 2022-built HN "Parkway" end-unit luxury townhome in Riverside South! Very rare 4-bedroom + office layout PERFECT for a growing family! Enter the spacious foyer to find a convenient powder room, leading you to the feature staircase w/ glass accent details! The main living/dining rms are well-proportioned, w/ luxury features i.e. linear gas fireplace, hardwood floors & oversized windows. The chef's kitchen features SS appliances, convenient pantry & oversized island for entertaining! First floor has a den, perfect as a childrens' study or home office! The 2nd flr features 4 spacious bdrms super rare for a townhome. The primary bedroom features coffered ceilings, walk-in closet & a luxury 5-pc ensuite. The 2nd flr also has a laundry rm & main bath. Find a third full bath in the fully-finished basement w/ oversized windows! Excellent location steps away from parks & schools, and shopping in Barrhaven is just a 5 min drive away. Truly a rare find don't miss out! (id:19720)
Property Details
| MLS® Number | X12440461 |
| Property Type | Single Family |
| Community Name | 2602 - Riverside South/Gloucester Glen |
| Equipment Type | Water Heater |
| Features | In Suite Laundry |
| Parking Space Total | 2 |
| Rental Equipment Type | Water Heater |
Building
| Bathroom Total | 4 |
| Bedrooms Above Ground | 4 |
| Bedrooms Total | 4 |
| Appliances | Dryer, Stove, Washer, Refrigerator |
| Basement Development | Finished |
| Basement Type | N/a (finished) |
| Construction Style Attachment | Attached |
| Cooling Type | Central Air Conditioning, Ventilation System |
| Exterior Finish | Brick |
| Fireplace Present | Yes |
| Foundation Type | Concrete |
| Half Bath Total | 1 |
| Heating Fuel | Natural Gas |
| Heating Type | Forced Air |
| Stories Total | 2 |
| Size Interior | 1,500 - 2,000 Ft2 |
| Type | Row / Townhouse |
| Utility Water | Municipal Water |
Parking
| Attached Garage | |
| Garage |
Land
| Acreage | No |
| Sewer | Sanitary Sewer |
| Size Depth | 111 Ft ,7 In |
| Size Frontage | 25 Ft ,6 In |
| Size Irregular | 25.5 X 111.6 Ft |
| Size Total Text | 25.5 X 111.6 Ft |
Contact Us
Contact us for more information

Guan Guan
Salesperson
1000 Innovation Dr, 5th Floor
Kanata, Ontario K2K 3E7
(613) 518-2008
(613) 800-3028


