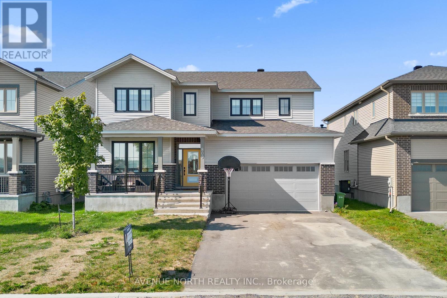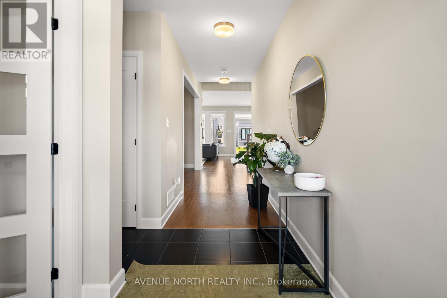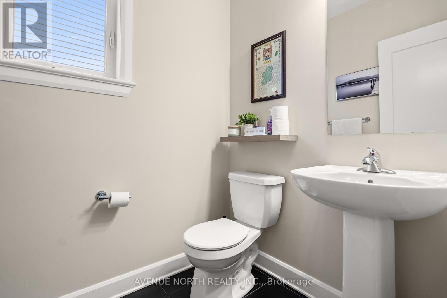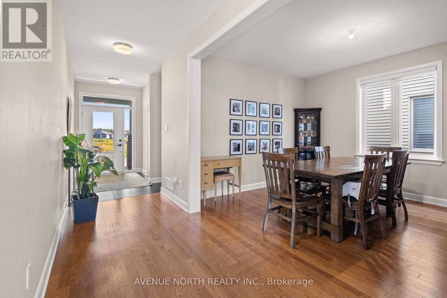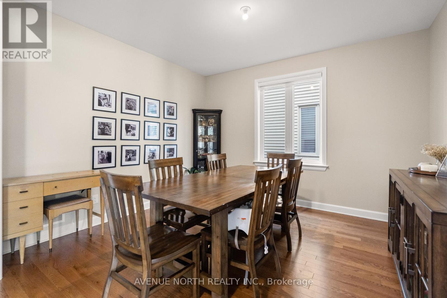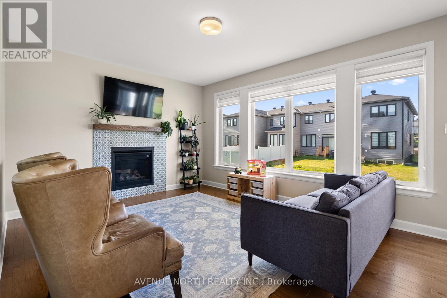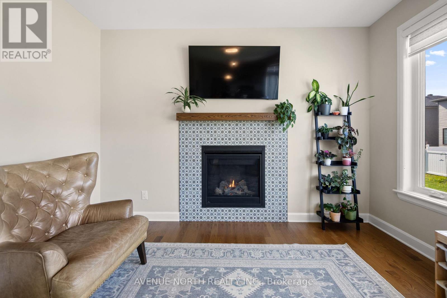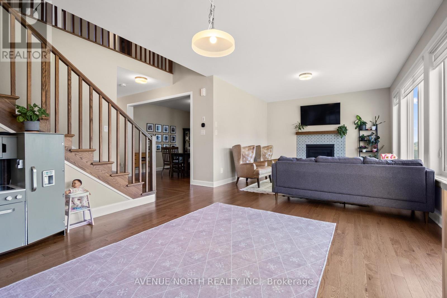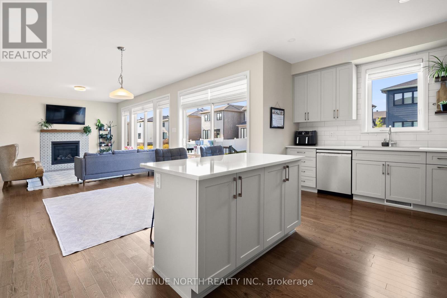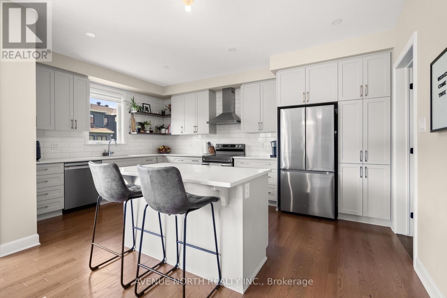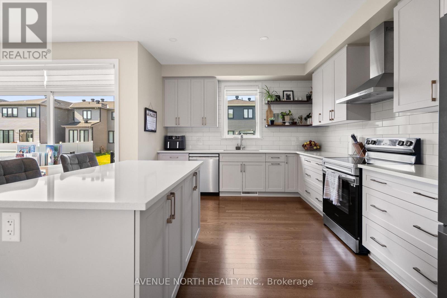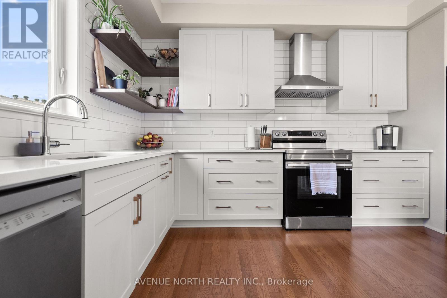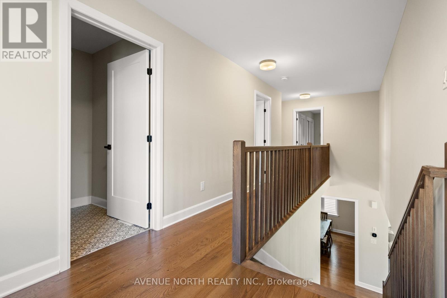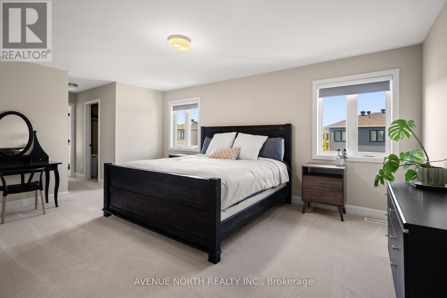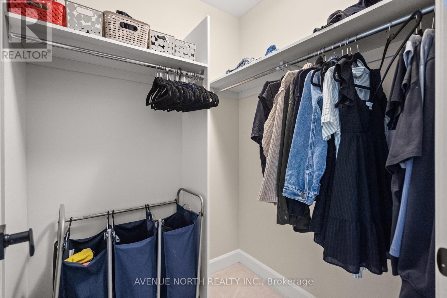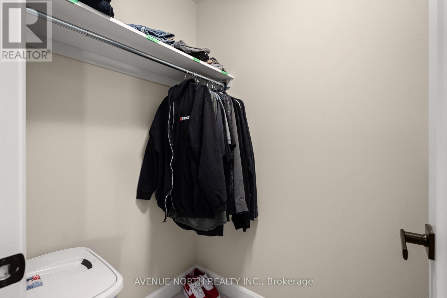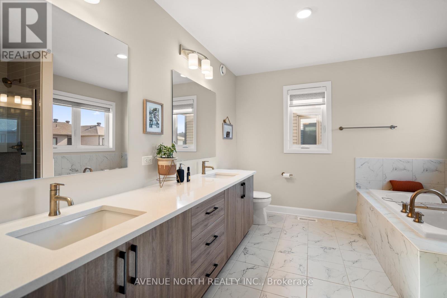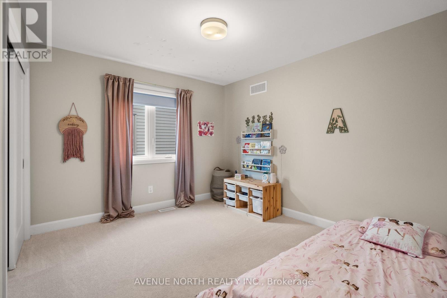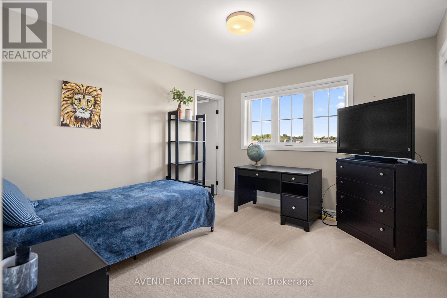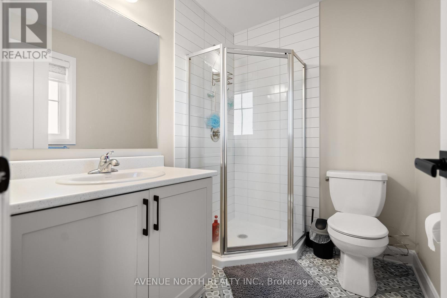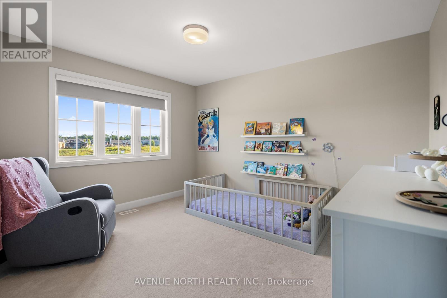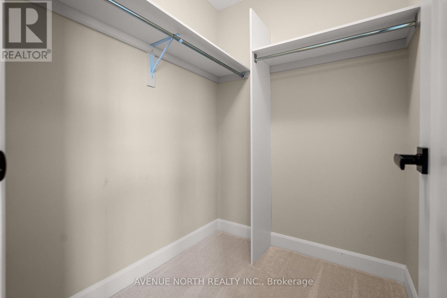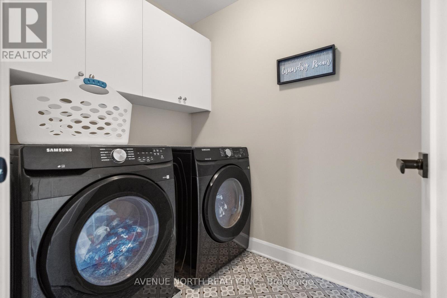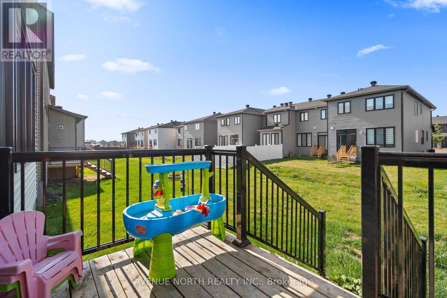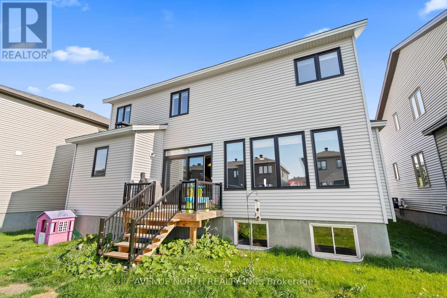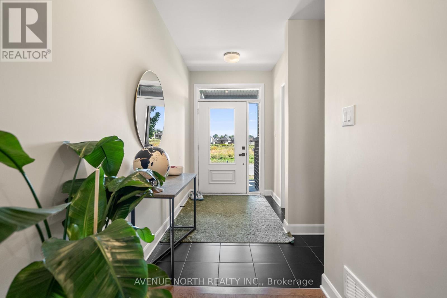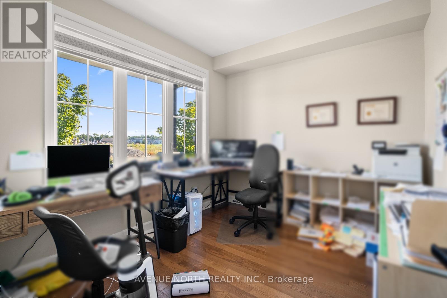809 Gamble Drive Russell, Ontario K4R 0G6
$3,400 Monthly
Client RemarksPristine 4 Bed/4 Bath 2600 Squareft Detached Home In Russell Trails Community close to Schools and Parks. Welcoming Foyer with Main floor office/den, Living room, separate Family room with Gas Fireplace. Modern Kitchen with Quartz countertops, Soft Close doors/drawers, Stainless Steel Chimney Hood fan and Floating Shelves, Potlights. Hardwood Staircase welcomes into second floor featuring hardwood in hallway, laundry room and 3 other bedrooms with WIC's and 2 Washrooms. Primary Bedroom with welcoming french doors, His/Her WIC, 4 piece ensuite with Glass Shower and Elegant finishes like Champagne Bronze trims and Faucets and Quartz Countertops. Other features like Rear Deck, No sidewalk in front, 4 Car driveways, Smart home ready, smart thermostat . Available October 1st. Full Rental Application required, Minimum 1 year Lease. Stainless Steel Appliances, Garage door Opener. 48 Hrs Irrevocable on all Offers. Basement is Partially finished (id:19720)
Property Details
| MLS® Number | X12409710 |
| Property Type | Single Family |
| Community Name | 601 - Village of Russell |
| Equipment Type | Water Heater |
| Parking Space Total | 6 |
| Rental Equipment Type | Water Heater |
| Structure | Deck |
Building
| Bathroom Total | 4 |
| Bedrooms Above Ground | 4 |
| Bedrooms Total | 4 |
| Amenities | Fireplace(s) |
| Basement Development | Unfinished |
| Basement Type | Full (unfinished) |
| Construction Style Attachment | Detached |
| Cooling Type | Central Air Conditioning, Air Exchanger |
| Exterior Finish | Brick |
| Fireplace Present | Yes |
| Fireplace Total | 1 |
| Foundation Type | Concrete |
| Half Bath Total | 1 |
| Heating Fuel | Natural Gas |
| Heating Type | Forced Air |
| Stories Total | 2 |
| Size Interior | 2,500 - 3,000 Ft2 |
| Type | House |
| Utility Water | Municipal Water |
Parking
| Attached Garage | |
| Garage |
Land
| Acreage | No |
| Sewer | Sanitary Sewer |
Rooms
| Level | Type | Length | Width | Dimensions |
|---|---|---|---|---|
| Second Level | Primary Bedroom | 4.8 m | 4.64 m | 4.8 m x 4.64 m |
| Second Level | Bedroom | 3.42 m | 3.4 m | 3.42 m x 3.4 m |
| Second Level | Bedroom | 3.2 m | 3.35 m | 3.2 m x 3.35 m |
| Second Level | Bedroom | 3.2 m | 3.68 m | 3.2 m x 3.68 m |
Utilities
| Natural Gas Available | Available |
https://www.realtor.ca/real-estate/28875480/809-gamble-drive-russell-601-village-of-russell
Contact Us
Contact us for more information

Jatinder Saini
Salesperson
www.jatinder.ca/
www.instagram.com/realtorjsaini
482 Preston Street
Ottawa, Ontario K1S 4N8
(613) 231-3000
www.avenuenorth.ca/


