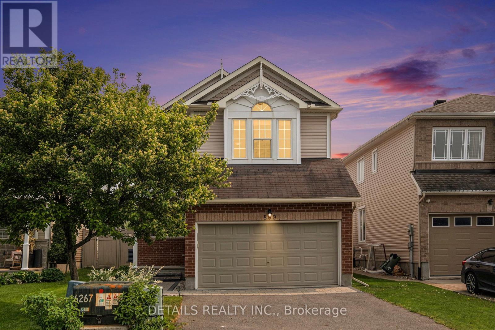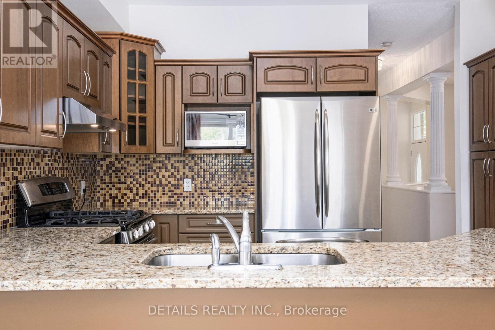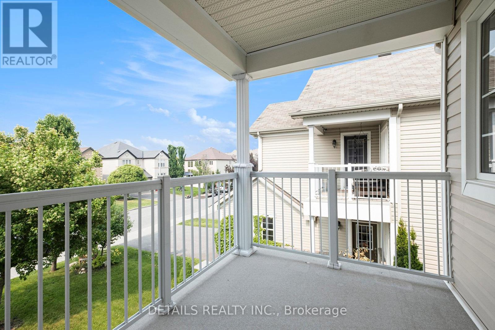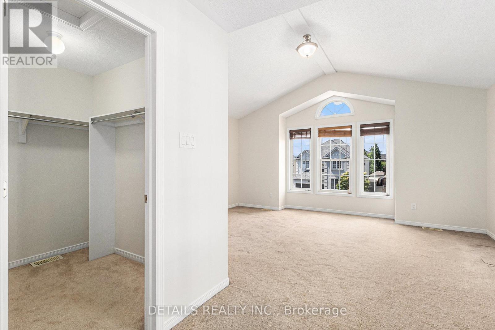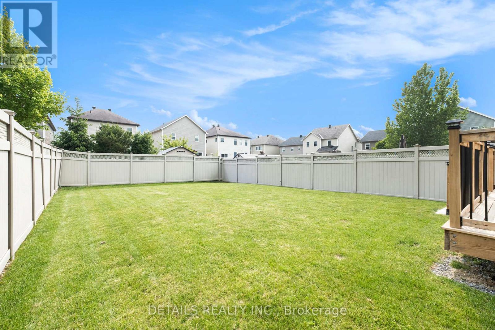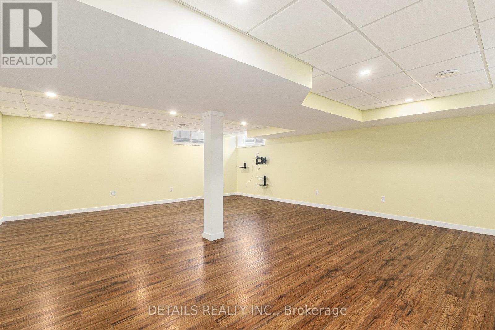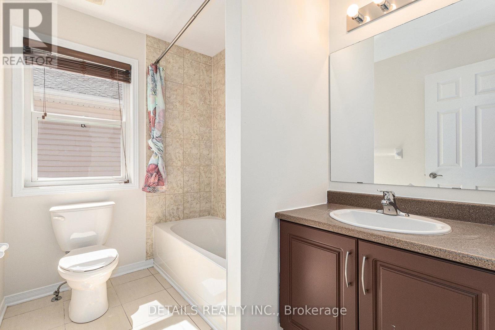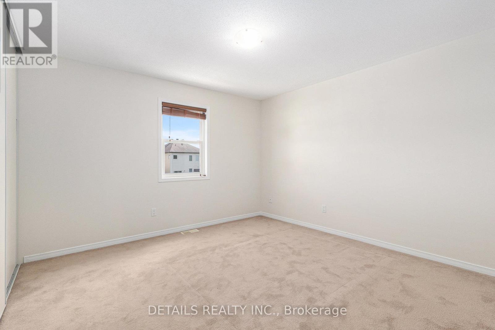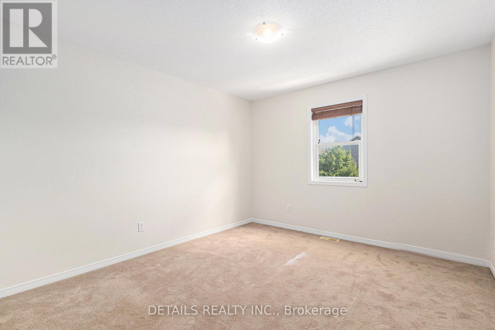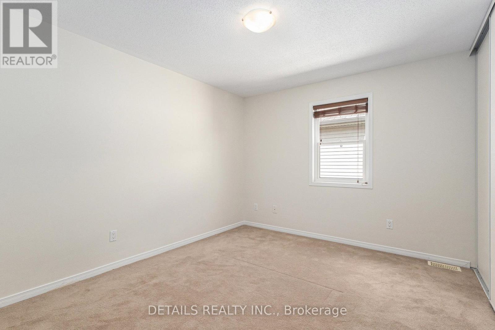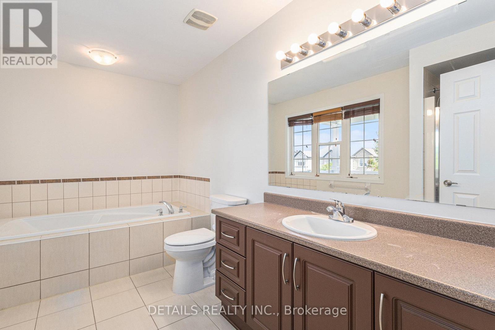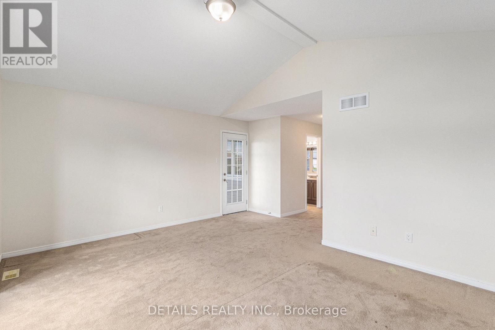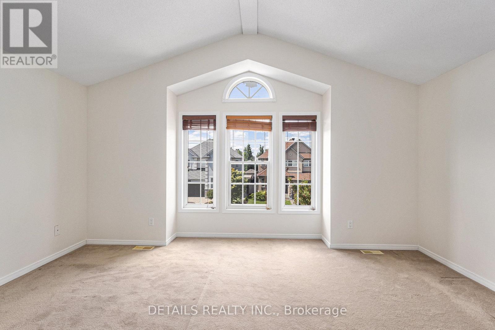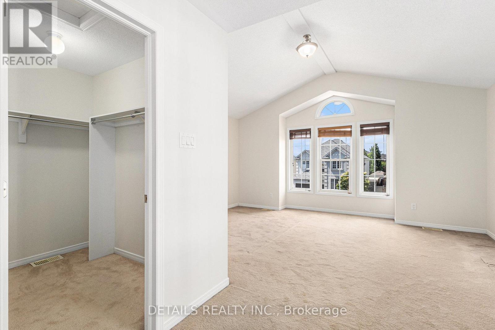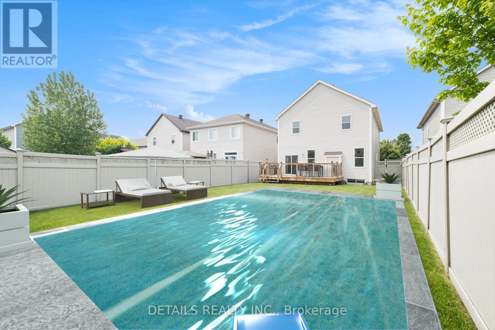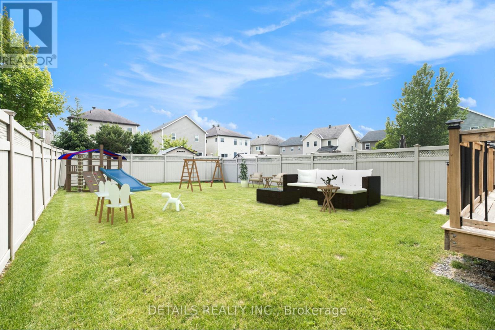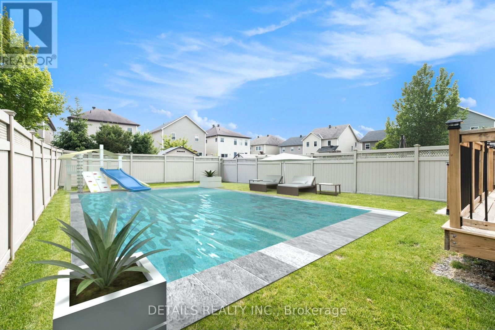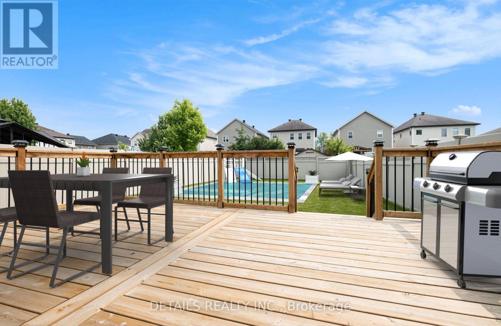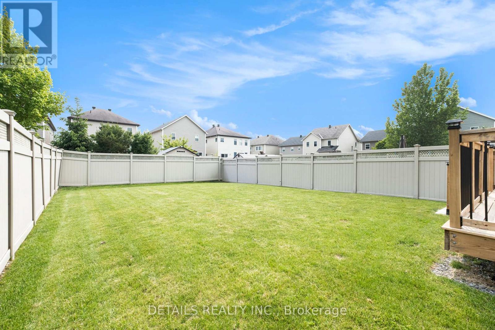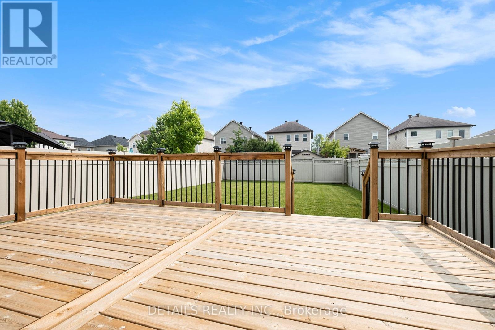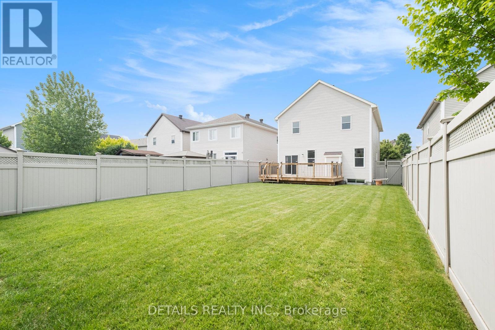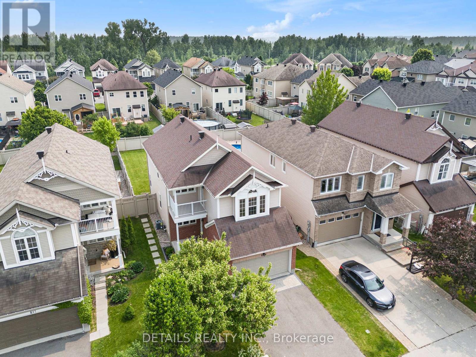809 Pinnacle Street Ottawa, Ontario K4A 0L6
$849,900
Rare Extra-Deep Yard Imagine the Possibilities. A yard like this is one of those features you either have oryou dont. Don't settle for a small yard when you can have a pool sized yard.This 4-bed, 4-bath home offersexceptional outdoor space and privacy. The newer deck overlooks a fully fenced, sun-filled yard. The freshlypainted upper level includes a resort-style primary suite with cathedral ceilings, walk-in closet, spa-likeensuite with soaker tub and separate shower, and a private balcony ideal for morning coffee. The threeadditional bedrooms are bright and generously sized.The modern finished basement includes a stylish 4thbathroom and flexible space for guests, teens, movie nights or even a future second kitchen.Now priced forquick sale at $849,900, this home offers rare outdoor space, updated interiors, and flexible living all in oneexceptional package. (id:19720)
Property Details
| MLS® Number | X12444651 |
| Property Type | Single Family |
| Community Name | 1119 - Notting Hill/Summerside |
| Equipment Type | Water Heater |
| Parking Space Total | 6 |
| Rental Equipment Type | Water Heater |
Building
| Bathroom Total | 4 |
| Bedrooms Above Ground | 4 |
| Bedrooms Total | 4 |
| Amenities | Fireplace(s) |
| Appliances | Garage Door Opener Remote(s), Dishwasher, Dryer, Stove, Washer, Refrigerator |
| Basement Development | Finished |
| Basement Type | N/a (finished) |
| Construction Style Attachment | Detached |
| Cooling Type | Central Air Conditioning |
| Exterior Finish | Brick Facing, Vinyl Siding |
| Fireplace Present | Yes |
| Fireplace Total | 1 |
| Foundation Type | Concrete |
| Half Bath Total | 1 |
| Heating Fuel | Natural Gas |
| Heating Type | Forced Air |
| Stories Total | 2 |
| Size Interior | 2,000 - 2,500 Ft2 |
| Type | House |
| Utility Water | Municipal Water |
Parking
| Attached Garage | |
| Garage |
Land
| Acreage | No |
| Sewer | Sanitary Sewer |
| Size Depth | 146 Ft ,9 In |
| Size Frontage | 38 Ft ,1 In |
| Size Irregular | 38.1 X 146.8 Ft |
| Size Total Text | 38.1 X 146.8 Ft |
https://www.realtor.ca/real-estate/28951235/809-pinnacle-street-ottawa-1119-notting-hillsummerside
Contact Us
Contact us for more information

Michel Brissette
Broker
www.teambrissette.com/
210 Centrum Blvd Unit 118
Orleans, Ontario K1E 3V7
(613) 686-6336
Nicholas Brissette
Salesperson
www.michelbrissette.com/
210 Centrum Blvd Unit 118
Orleans, Ontario K1E 3V7
(613) 686-6336


