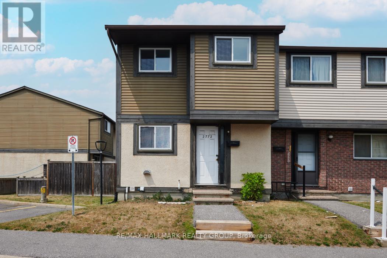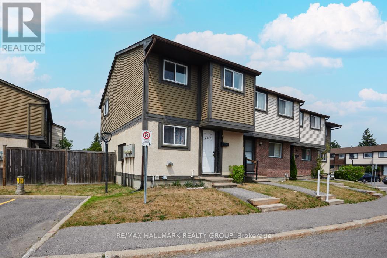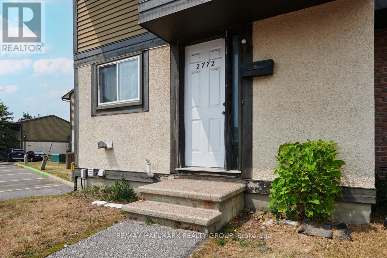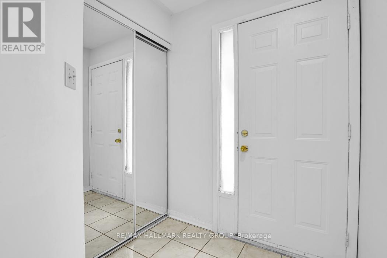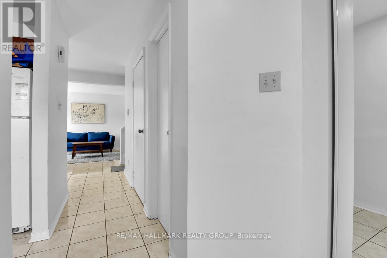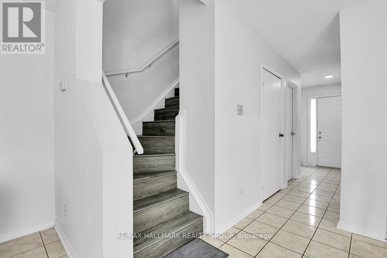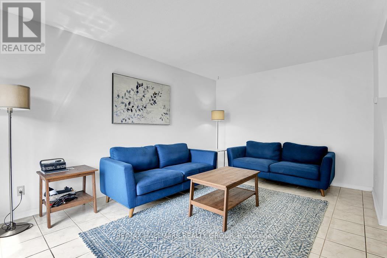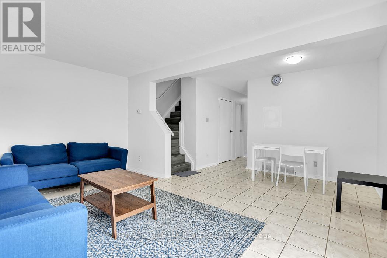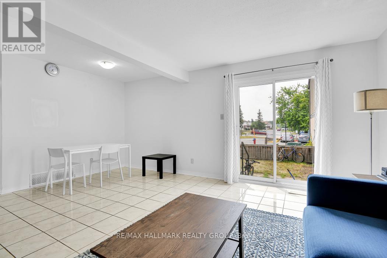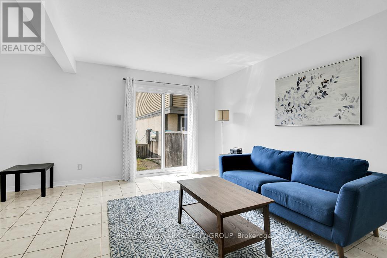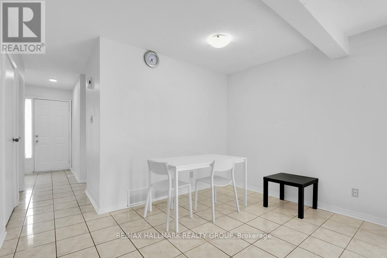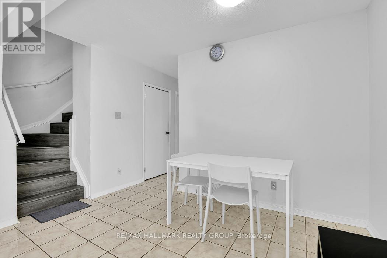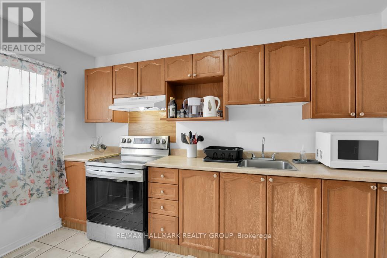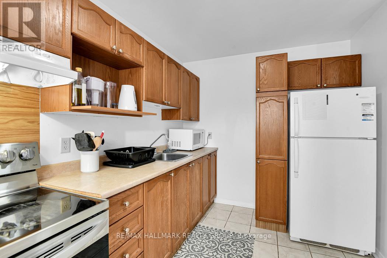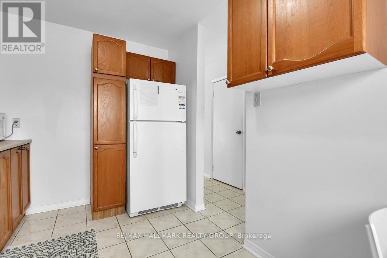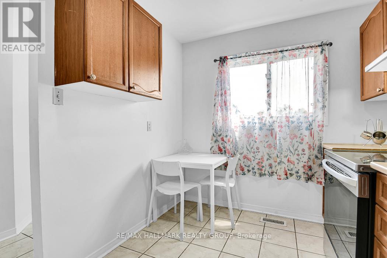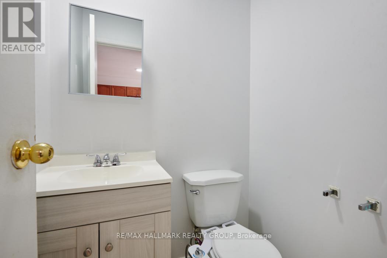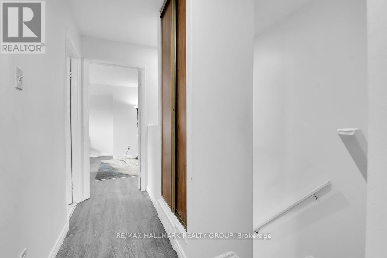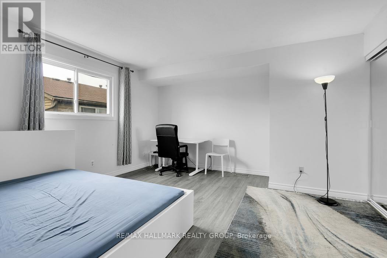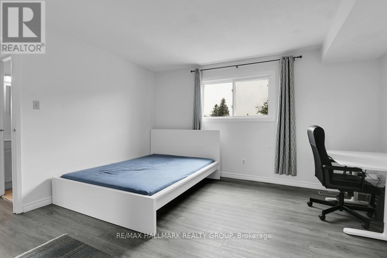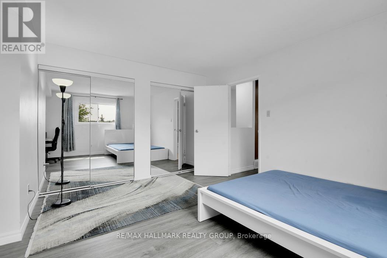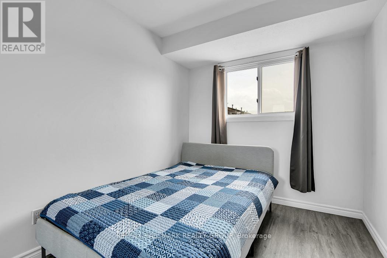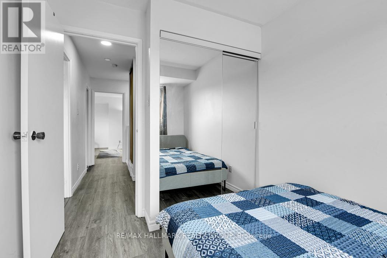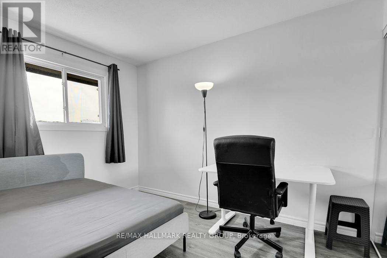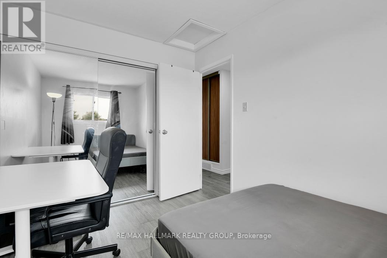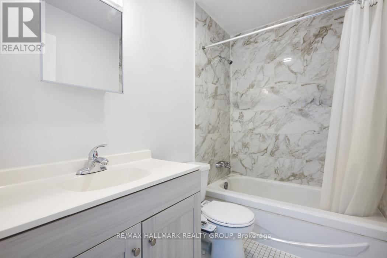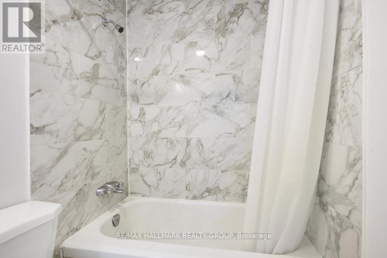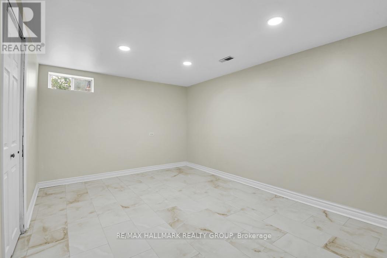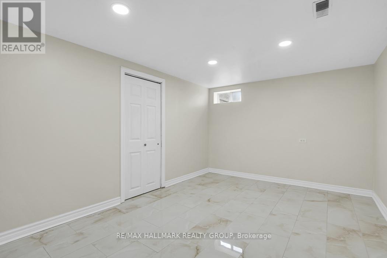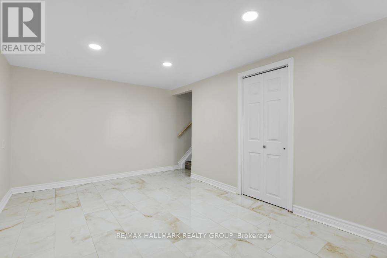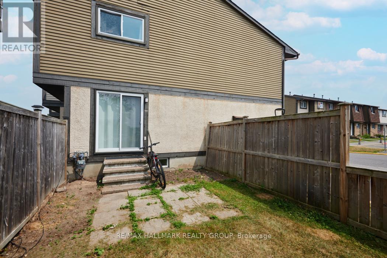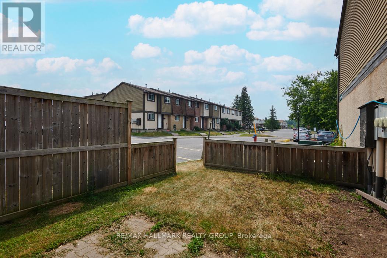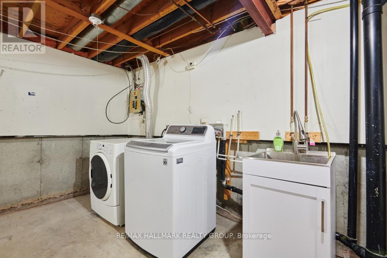81 - 2772 Pimlico Crescent Ottawa, Ontario K1T 2A8
$384,900Maintenance, Water, Insurance
$486 Monthly
Maintenance, Water, Insurance
$486 Monthly3 Bedroom condo townhouse END UNIT perfect for families, professionals, and investors. Spacious open concept living/dining room with patio door walk out to fenced yard. Large eat-in kitchen. Carpet free. Laminate flooring upstairs. Updated full bath. Recreation room on lower level. 1 PARKING SPOT Included. Well managed condo with low condo fees covering Water/Sewer, Building Insurance, inground pool & park. Great location - close to schools, trails, 24hr grocery, eateries, South Keys: Shopping Center, Cineplex, transit station & LRT. Exceptional convenience in a well-established neighbourhood. Don't miss this opportunity! (id:19720)
Property Details
| MLS® Number | X12322432 |
| Property Type | Single Family |
| Community Name | 2604 - Emerald Woods/Sawmill Creek |
| Amenities Near By | Park, Public Transit |
| Community Features | Pet Restrictions |
| Equipment Type | Water Heater |
| Features | Carpet Free |
| Parking Space Total | 1 |
| Pool Type | Outdoor Pool |
| Rental Equipment Type | Water Heater |
| Structure | Playground |
Building
| Bathroom Total | 2 |
| Bedrooms Above Ground | 3 |
| Bedrooms Total | 3 |
| Age | 31 To 50 Years |
| Amenities | Visitor Parking |
| Appliances | Dryer, Hood Fan, Stove, Washer, Window Coverings, Refrigerator |
| Basement Development | Partially Finished |
| Basement Type | Full (partially Finished) |
| Exterior Finish | Vinyl Siding, Stucco |
| Foundation Type | Poured Concrete |
| Half Bath Total | 1 |
| Heating Fuel | Natural Gas |
| Heating Type | Forced Air |
| Stories Total | 2 |
| Size Interior | 1,000 - 1,199 Ft2 |
| Type | Row / Townhouse |
Parking
| No Garage |
Land
| Acreage | No |
| Fence Type | Fenced Yard |
| Land Amenities | Park, Public Transit |
| Zoning Description | Residential R3y (708) |
Rooms
| Level | Type | Length | Width | Dimensions |
|---|---|---|---|---|
| Second Level | Primary Bedroom | 4.267 m | 3.7185 m | 4.267 m x 3.7185 m |
| Second Level | Bathroom | 2.468 m | 1.252 m | 2.468 m x 1.252 m |
| Second Level | Bedroom 2 | 2.167 m | 2.773 m | 2.167 m x 2.773 m |
| Second Level | Bedroom 3 | 3.505 m | 2.56 m | 3.505 m x 2.56 m |
| Main Level | Kitchen | 3.386 m | 2.167 m | 3.386 m x 2.167 m |
| Main Level | Dining Room | 3.566 m | 4.998 m | 3.566 m x 4.998 m |
| Main Level | Bathroom | 1.3106 m | 1.493 m | 1.3106 m x 1.493 m |
| Main Level | Recreational, Games Room | 4.846 m | 3.108 m | 4.846 m x 3.108 m |
| Main Level | Living Room | 3.3223 m | 4.998 m | 3.3223 m x 4.998 m |
Contact Us
Contact us for more information

Taha Al-Shaikhly
Salesperson
www.tahaottawahomes.com/
4366 Innes Road
Ottawa, Ontario K4A 3W3
(613) 590-3000
(613) 590-3050
www.hallmarkottawa.com/


