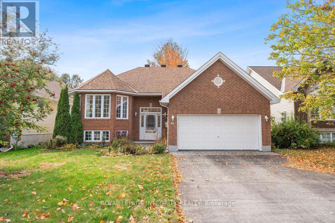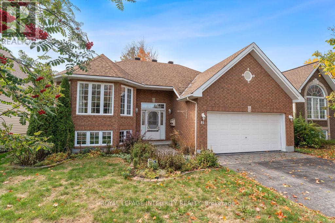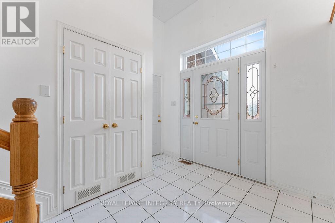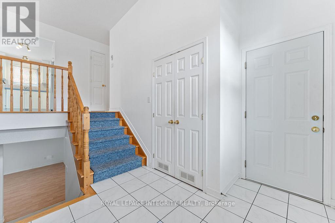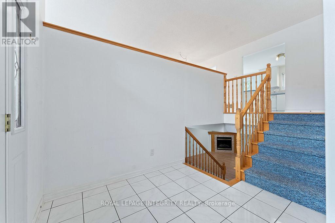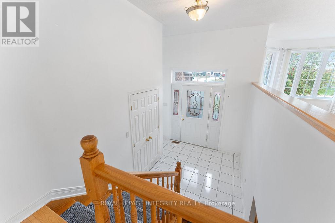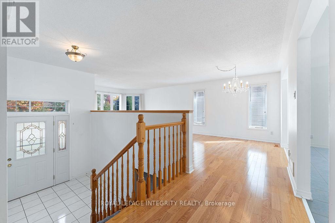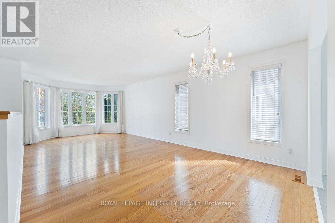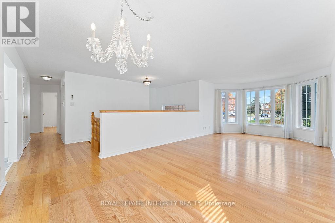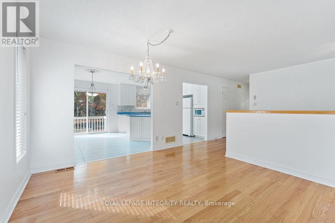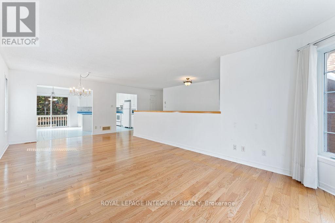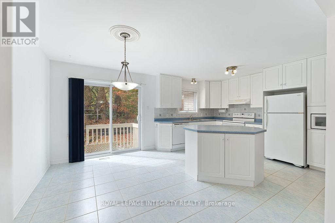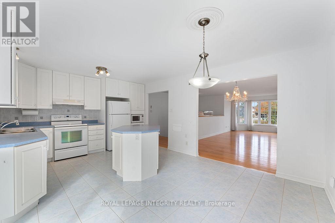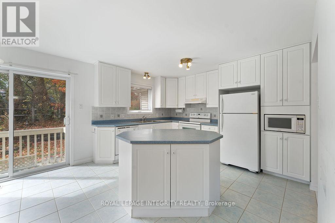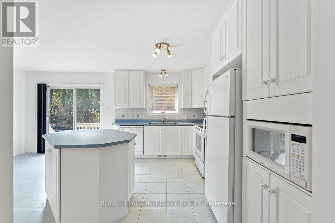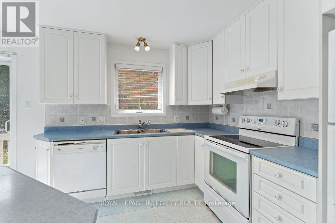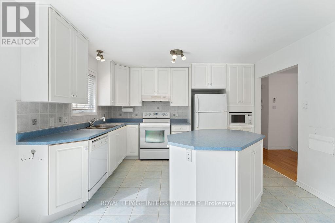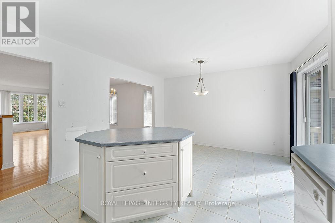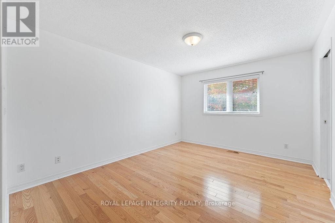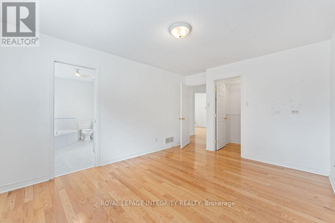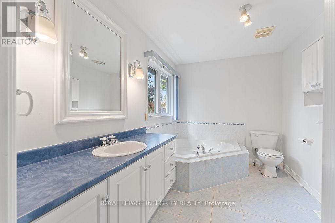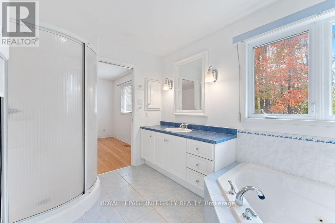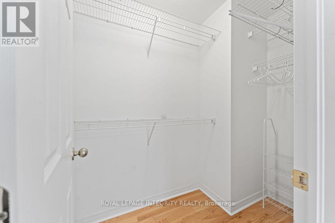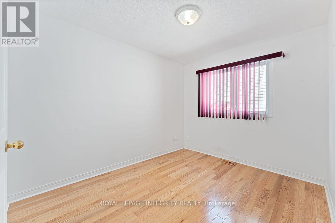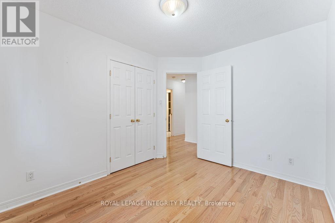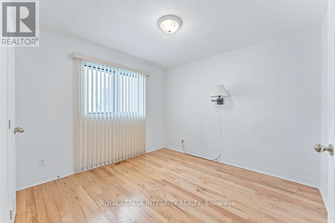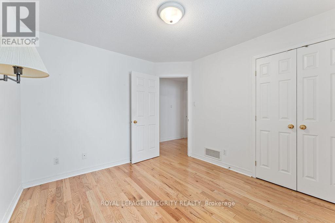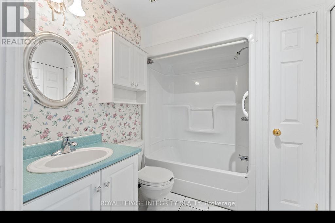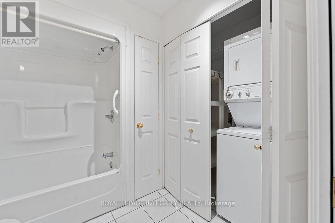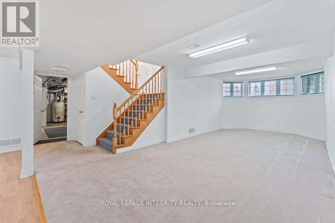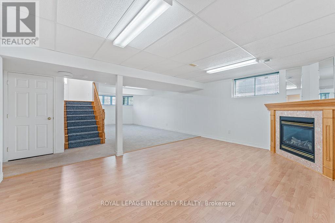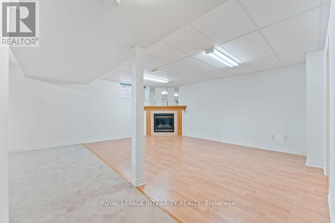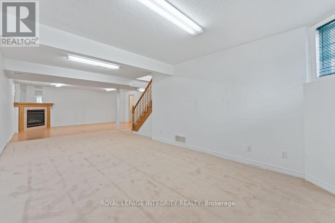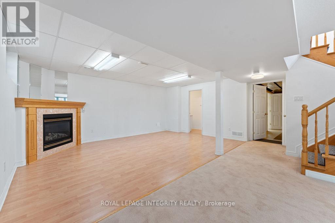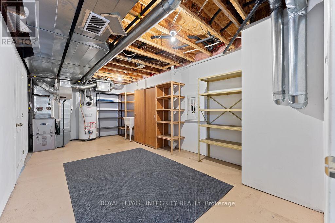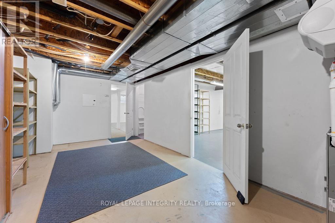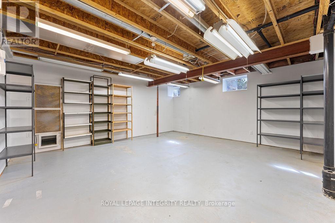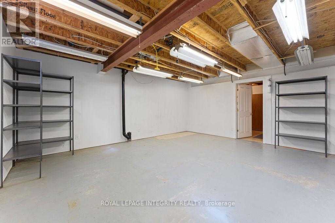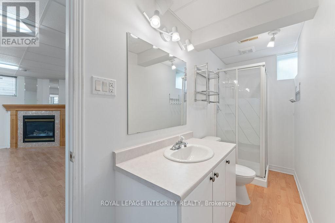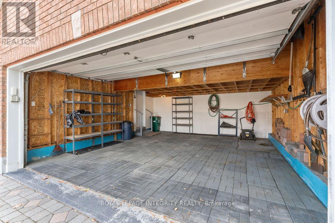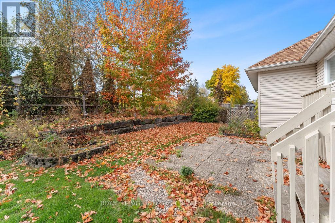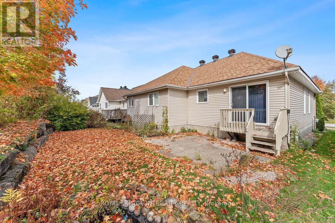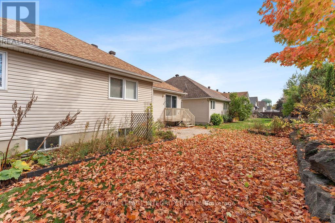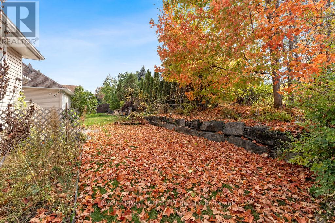81 Lloydalex Crescent Ottawa, Ontario K2S 2E8
$3,300 Monthly
Welcome Home to 81 Lloydalex Crescent a beautifully maintained raised bungalow nestled in the heart of Stittsville, offering a rare combination of comfort, space, and walkability. This bright, open concept home features 3 bedrooms and 3 bathrooms across a thoughtfully designed layout. The main floor showcases a sun filled living and dining area, a large kitchen with views of the private backyard, and three spacious bedrooms including a primary suite with ensuite. The fully finished lower level provides an expansive family room complete with a cozy gas fireplace, full bathroom, and ample storage ideal for movie nights or multi generational living. Step outside to a large, landscaped backyard offering privacy and plenty of room to relax or entertain. An attached double garage, central A/C, and updated systems ensure convenience and peace of mind. Located within walking distance to great schools, parks, cafes, restaurants, and everyday shopping. Perfect for families or downsizers seeking a quiet, community oriented neighborhood with urban accessibility. Available for $3,300/month + utilities. Immediate occupancy available. (id:19720)
Property Details
| MLS® Number | X12458748 |
| Property Type | Single Family |
| Community Name | 8211 - Stittsville (North) |
| Parking Space Total | 4 |
Building
| Bathroom Total | 3 |
| Bedrooms Above Ground | 3 |
| Bedrooms Total | 3 |
| Amenities | Fireplace(s) |
| Appliances | Garage Door Opener Remote(s), Blinds, Dishwasher, Dryer, Garage Door Opener, Hood Fan, Water Heater, Microwave, Stove, Washer, Refrigerator |
| Architectural Style | Bungalow |
| Basement Development | Finished |
| Basement Type | Full (finished) |
| Construction Style Attachment | Detached |
| Cooling Type | Central Air Conditioning |
| Exterior Finish | Brick, Vinyl Siding |
| Fireplace Present | Yes |
| Fireplace Total | 1 |
| Foundation Type | Concrete |
| Heating Fuel | Natural Gas |
| Heating Type | Forced Air |
| Stories Total | 1 |
| Size Interior | 1,100 - 1,500 Ft2 |
| Type | House |
| Utility Water | Municipal Water |
Parking
| Attached Garage | |
| Garage |
Land
| Acreage | No |
| Sewer | Sanitary Sewer |
| Size Depth | 100 Ft ,8 In |
| Size Frontage | 50 Ft |
| Size Irregular | 50 X 100.7 Ft |
| Size Total Text | 50 X 100.7 Ft |
Rooms
| Level | Type | Length | Width | Dimensions |
|---|---|---|---|---|
| Lower Level | Family Room | 11.15 m | 5.7 m | 11.15 m x 5.7 m |
| Lower Level | Utility Room | 6.14 m | 3.16 m | 6.14 m x 3.16 m |
| Lower Level | Workshop | 5.48 m | 5.09 m | 5.48 m x 5.09 m |
| Main Level | Foyer | 2.88 m | 2.54 m | 2.88 m x 2.54 m |
| Main Level | Living Room | 7.59 m | 3.65 m | 7.59 m x 3.65 m |
| Main Level | Kitchen | 3.78 m | 3.02 m | 3.78 m x 3.02 m |
| Main Level | Eating Area | 3.78 m | 2.45 m | 3.78 m x 2.45 m |
| Main Level | Primary Bedroom | 4.4 m | 3.34 m | 4.4 m x 3.34 m |
| Main Level | Bedroom | 3.33 m | 2.7 m | 3.33 m x 2.7 m |
| Main Level | Bedroom | 3.21 m | 3.07 m | 3.21 m x 3.07 m |
https://www.realtor.ca/real-estate/28981769/81-lloydalex-crescent-ottawa-8211-stittsville-north
Contact Us
Contact us for more information

Sorin Vaduva
Salesperson
www.youtube.com/embed/Hkees8xQvsg
www.youtube.com/embed/B9CJ26XFsOY
ottawahomegroup.com/
www.facebook.com/sorinvaduvarealestate
x.com/OttawaHomeGroup
www.linkedin.com/in/sorin-claudiu-vaduva-cne®-sres®-02600640/
www.instagram.com/sorincvrealestate
www.youtube.com/channel/UCktu74_LwTD8HqrJQvQ1EkA
2148 Carling Ave., Unit 6
Ottawa, Ontario K2A 1H1
(613) 829-1818
royallepageintegrity.ca/

Luis Vargas
Salesperson
2148 Carling Ave., Unit 6
Ottawa, Ontario K2A 1H1
(613) 829-1818
royallepageintegrity.ca/


