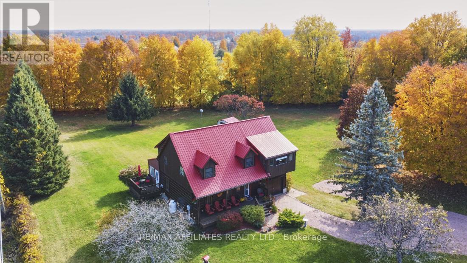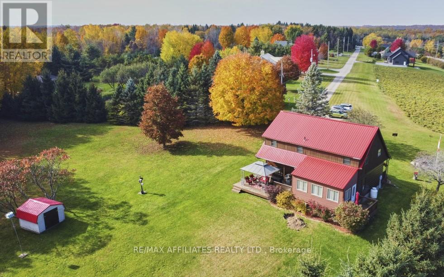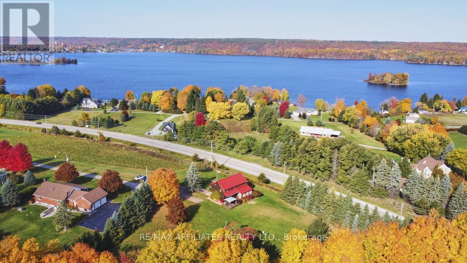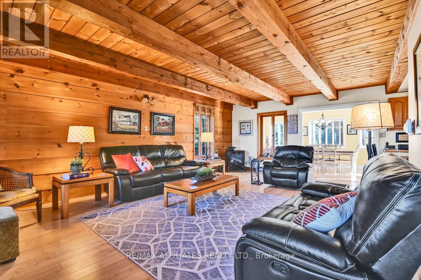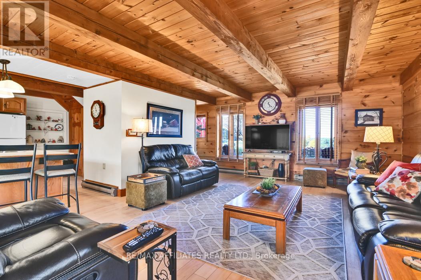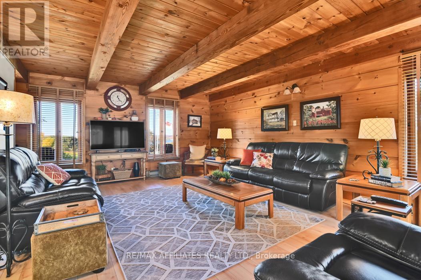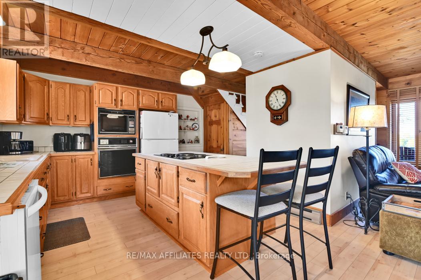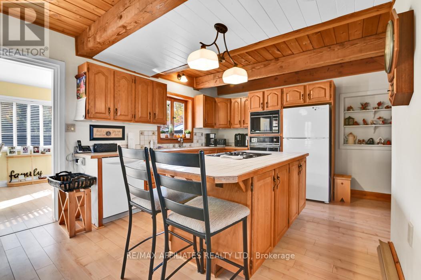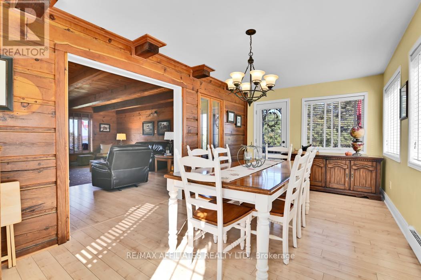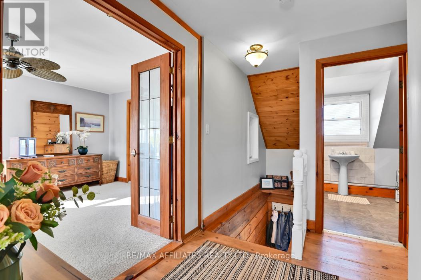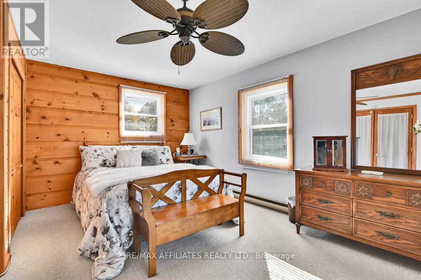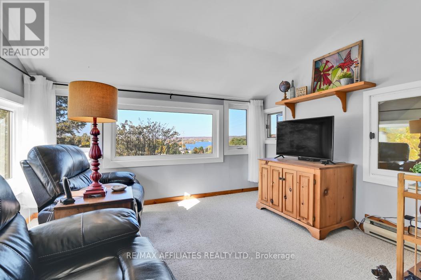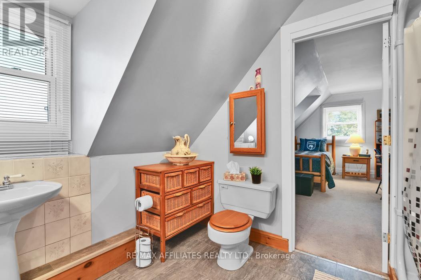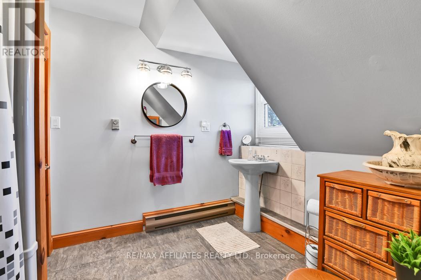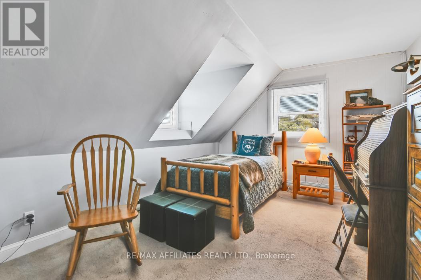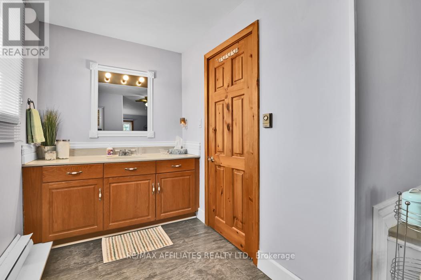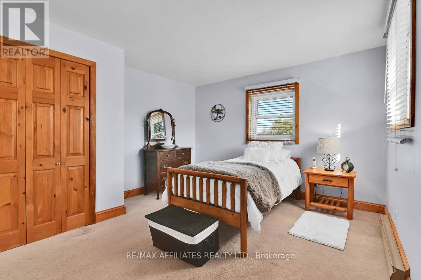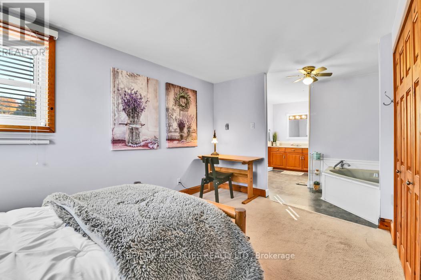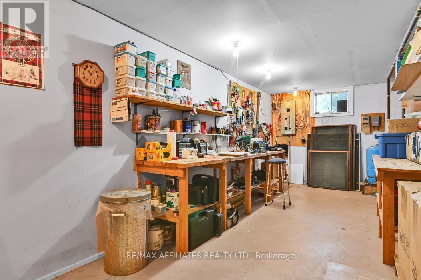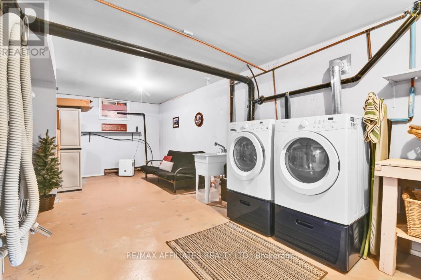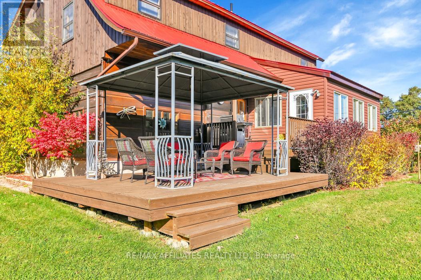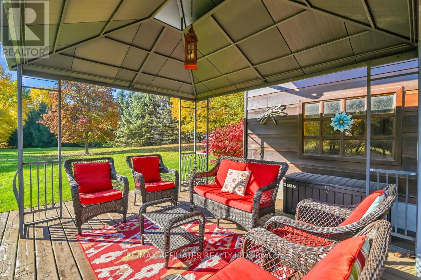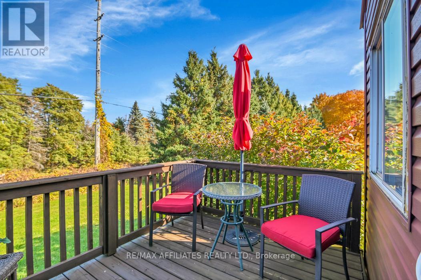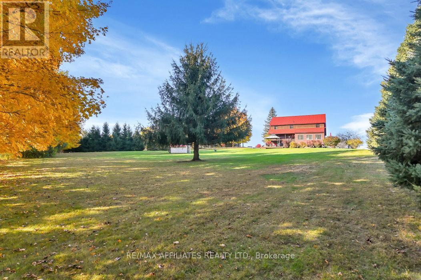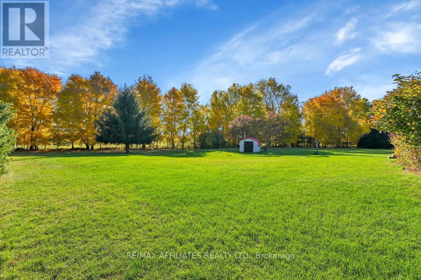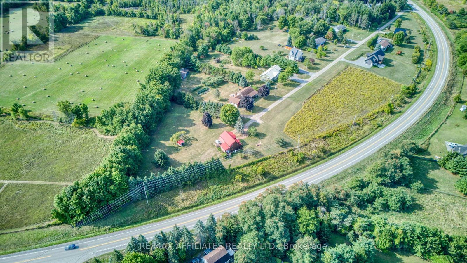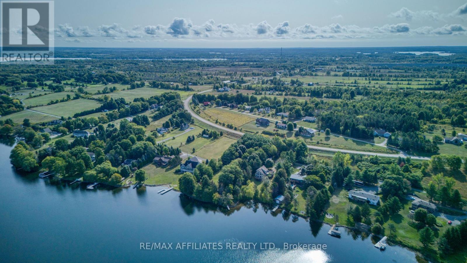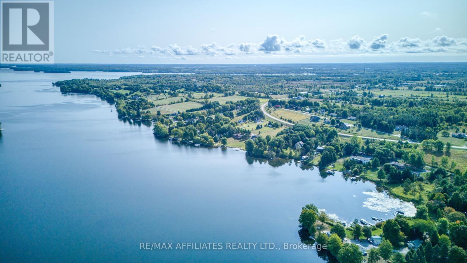81 Trotters Lane Rideau Lakes, Ontario K0G 1X0
$579,000
Tucked away on a private lot just minutes from the Village of Westport, this 1988 log home captures the essence of lakeside living with its rustic charm, modern comforts, and views of the Upper Rideau. From the moment you step inside, you'll feel the warmth of natural log construction paired with a welcoming layout designed for gathering with family and friends. The kitchen flows seamlessly into the dining and living areas, creating a cozy hub for everyday life or entertaining. With 3 bedrooms and 3 bathrooms, there's space for everyone, but the true gem is the primary suite complete with its own sitting area and breathtaking lake views, offering a serene retreat at the end of the day. The property itself is just as inviting, with a large private backyard, attached 1-car garage, and an expansive back deck perfect for outdoor dining or simply soaking in the peaceful surroundings. A full 25' x 21' basement with laundry adds excellent potential for a home gym, games room, guest suite, or additional living space. Whether you're looking for a year-round residence or a weekend getaway, this home provides a lifestyle that blends relaxation, nature, and convenience. With water views, a private setting, and Westport's shops, restaurants, and community spirit just minutes away, this log home is more than a place to live its a place to enjoy life to the fullest. (id:19720)
Property Details
| MLS® Number | X12403044 |
| Property Type | Single Family |
| Community Name | 816 - Rideau Lakes (North Crosby) Twp |
| Equipment Type | Propane Tank |
| Parking Space Total | 6 |
| Rental Equipment Type | Propane Tank |
| Structure | Shed |
| View Type | Lake View, Mountain View |
Building
| Bathroom Total | 3 |
| Bedrooms Above Ground | 3 |
| Bedrooms Total | 3 |
| Age | 31 To 50 Years |
| Amenities | Fireplace(s) |
| Appliances | Central Vacuum, All, Humidifier, Window Coverings |
| Architectural Style | Log House/cabin |
| Basement Development | Partially Finished |
| Basement Type | Full (partially Finished) |
| Construction Style Attachment | Detached |
| Exterior Finish | Log, Vinyl Siding |
| Fireplace Present | Yes |
| Fireplace Total | 1 |
| Foundation Type | Block |
| Half Bath Total | 1 |
| Heating Fuel | Electric |
| Heating Type | Baseboard Heaters |
| Size Interior | 0 - 699 Ft2 |
| Type | House |
Parking
| Attached Garage | |
| Garage |
Land
| Acreage | No |
| Sewer | Septic System |
| Size Depth | 404 Ft |
| Size Frontage | 387 Ft |
| Size Irregular | 387 X 404 Ft |
| Size Total Text | 387 X 404 Ft |
Rooms
| Level | Type | Length | Width | Dimensions |
|---|---|---|---|---|
| Second Level | Bathroom | 2.27 m | 2.98 m | 2.27 m x 2.98 m |
| Second Level | Bedroom | 4.68 m | 3.22 m | 4.68 m x 3.22 m |
| Second Level | Bathroom | 3.53 m | 3.6 m | 3.53 m x 3.6 m |
| Second Level | Bedroom 2 | 4.6 m | 3.6 m | 4.6 m x 3.6 m |
| Second Level | Bedroom 3 | 5.14 m | 3.36 m | 5.14 m x 3.36 m |
| Second Level | Sitting Room | 3 m | 3.6 m | 3 m x 3.6 m |
| Main Level | Living Room | 6.8 m | 4.52 m | 6.8 m x 4.52 m |
| Main Level | Kitchen | 3.54 m | 3.37 m | 3.54 m x 3.37 m |
| Main Level | Dining Room | 3.2 m | 5.69 m | 3.2 m x 5.69 m |
| Main Level | Bathroom | 1.16 m | 2.16 m | 1.16 m x 2.16 m |
Contact Us
Contact us for more information

Brad Wing
Salesperson
www.remaxwestport.ca/
34-A Main Street
Westport, Ontario K0G 1X0
(613) 273-2021
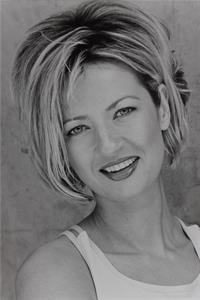
Tanya Lemcke
Broker
www.remaxwestport.ca/
34-A Main Street
Westport, Ontario K0G 1X0
(613) 273-2021


