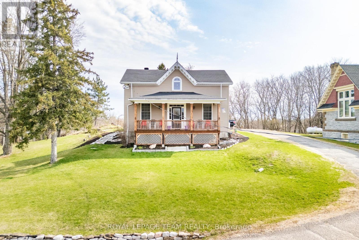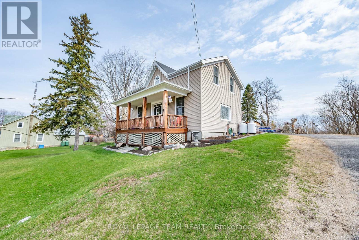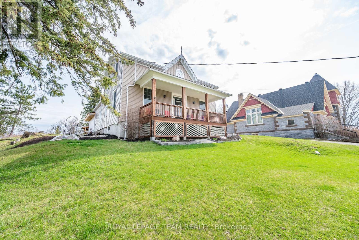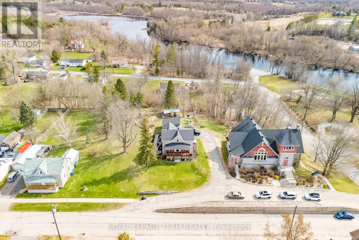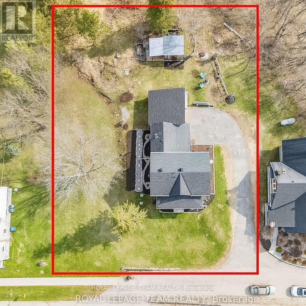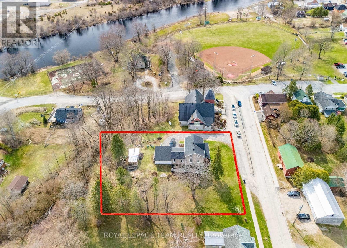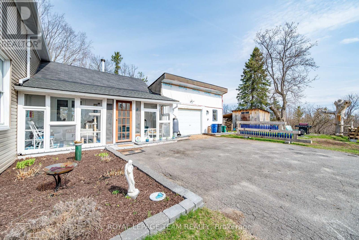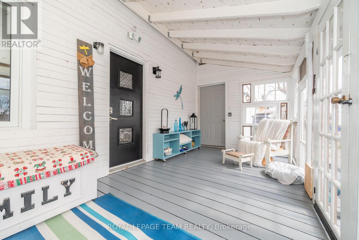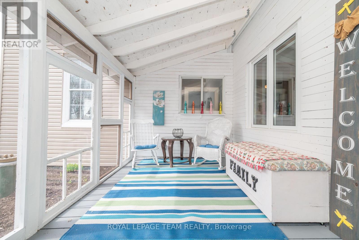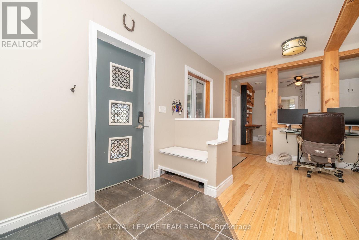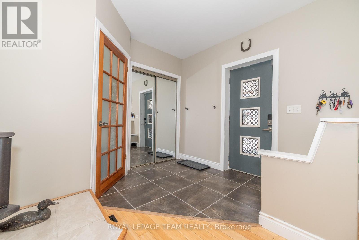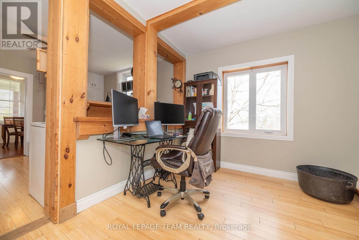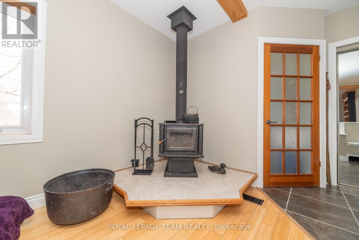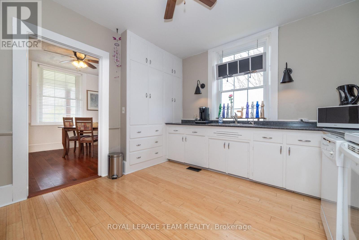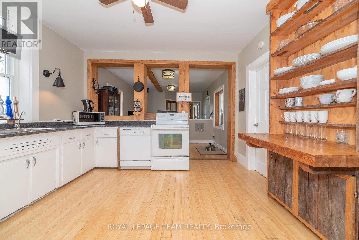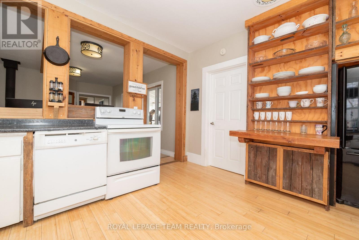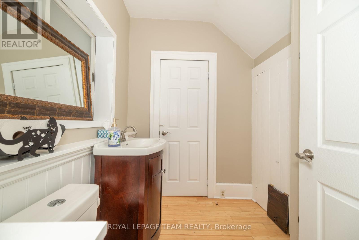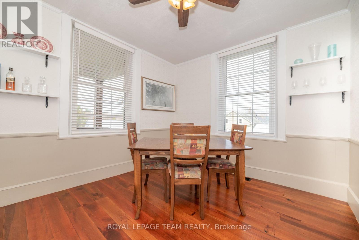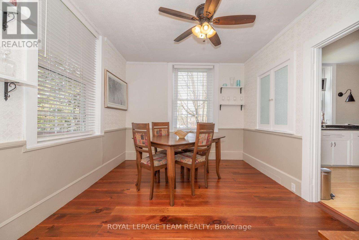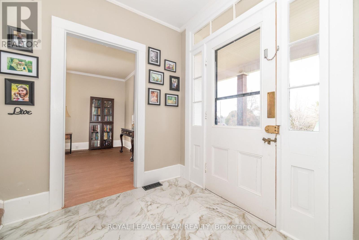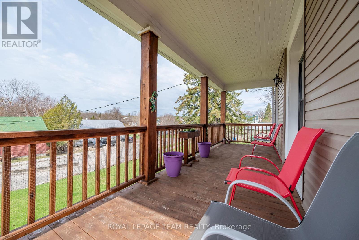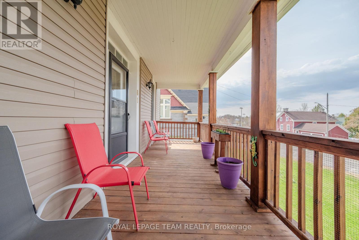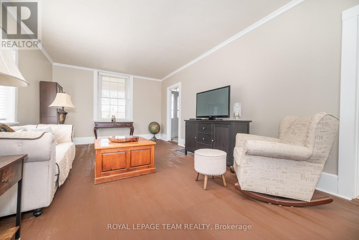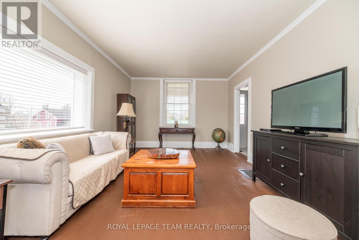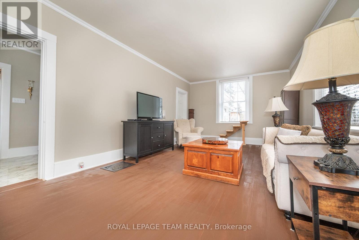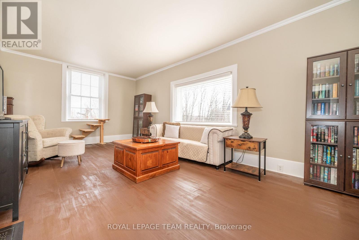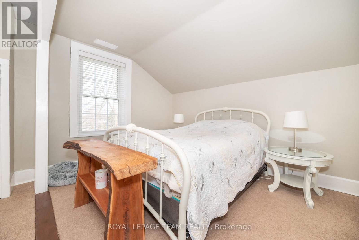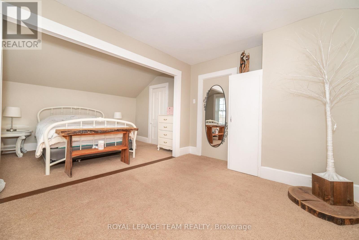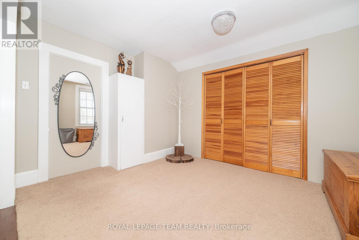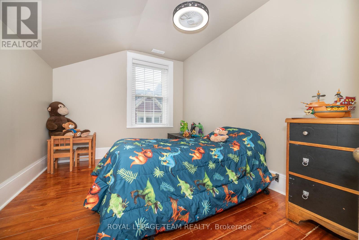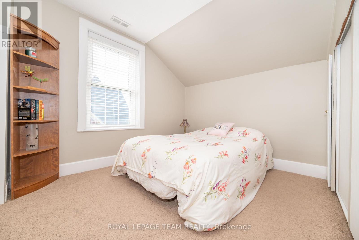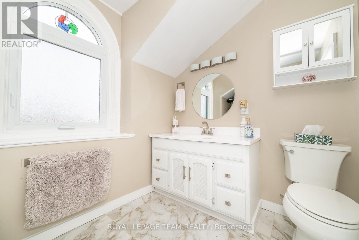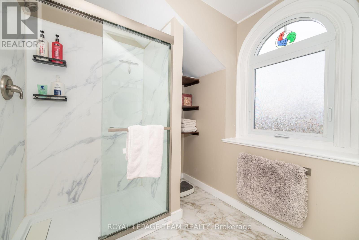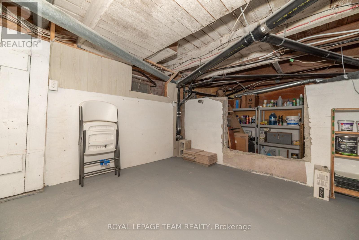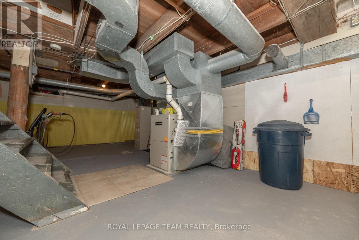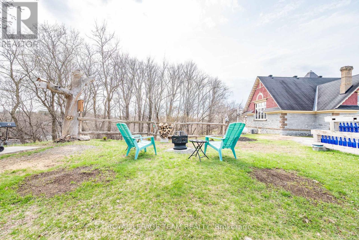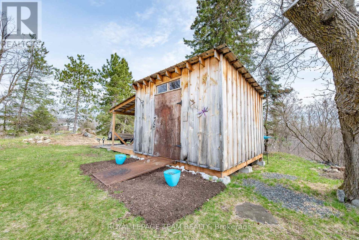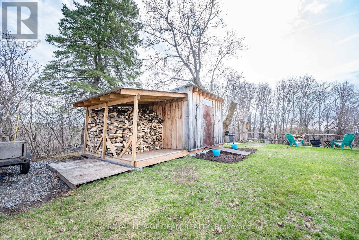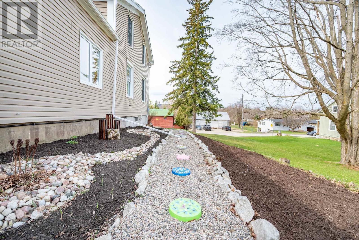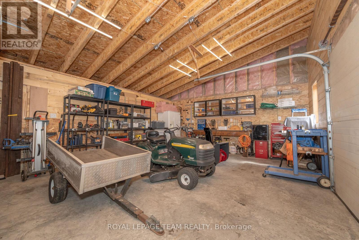81 York Street Lanark Highlands, Ontario K0G 1K0
$529,900
Nestled in the heart of historic Lanark, this charming residence at 81 York Street offers a blend of small-town tranquility and convenient access to essential amenities. Families will appreciate the proximity to local schools such as Maple Grove Public School and Sacred Heart of Jesus Catholic School, both within walking distance. For higher education, Perth & District Collegiate Institute and St. John Catholic High School are a short drive away. Enjoy peace of mind with recent updates including a fully renovated main bathroom (2022), new hot water tank (2024), and upgraded eavestrough, soffit, and fascia (2019). This high and dry location offers spectacular western views, perfect for enjoying sunsets from the west-facing deck. Situated on a large, private yard with a detached garage offering plenty of potential. Outdoor enthusiasts will love the easy access to Clyde Memorial Park, Clyde River Boat launch local Baseball diamond, nearby trails, parks, and the renowned Purdon Conservation Area, just a short drive away. Home to Canada's largest native colony of lady slipper orchids . The area also boasts several community trails, perfect for walking, biking or ATV adventures . Shopping needs are met with local boutiques and essential services in downtown Lanark. For more extensive retail options, the town of Perth is approximately 30 minutes away, offering a variety of shops, restaurants, and services. Healthcare services are accessible, with several clinics and medical facilities in the surrounding area. For specialized care, the Perth & Smiths Falls District Hospital is located in Perth, providing a range of medical services. (id:19720)
Property Details
| MLS® Number | X12115151 |
| Property Type | Single Family |
| Community Name | 919 - Lanark Highlands (Lanark Village) |
| Features | Hillside |
| Parking Space Total | 7 |
| Structure | Porch, Shed, Outbuilding |
Building
| Bathroom Total | 2 |
| Bedrooms Above Ground | 3 |
| Bedrooms Total | 3 |
| Age | 100+ Years |
| Appliances | Water Softener, Water Purifier, Dishwasher, Dryer, Stove, Washer, Refrigerator |
| Basement Development | Unfinished |
| Basement Type | N/a (unfinished) |
| Construction Style Attachment | Detached |
| Exterior Finish | Vinyl Siding |
| Fireplace Present | Yes |
| Fireplace Total | 1 |
| Fireplace Type | Woodstove |
| Foundation Type | Stone |
| Half Bath Total | 1 |
| Heating Fuel | Propane |
| Heating Type | Forced Air |
| Stories Total | 2 |
| Size Interior | 2,000 - 2,500 Ft2 |
| Type | House |
Parking
| Attached Garage | |
| Garage |
Land
| Acreage | No |
| Sewer | Septic System |
| Size Depth | 210 Ft |
| Size Frontage | 145 Ft |
| Size Irregular | 145 X 210 Ft |
| Size Total Text | 145 X 210 Ft |
Rooms
| Level | Type | Length | Width | Dimensions |
|---|---|---|---|---|
| Second Level | Bedroom | 5.88 m | 3.87 m | 5.88 m x 3.87 m |
| Second Level | Bedroom 2 | 3.99 m | 3.35 m | 3.99 m x 3.35 m |
| Second Level | Bedroom 3 | 3.78 m | 2.74 m | 3.78 m x 2.74 m |
| Second Level | Bathroom | 2.89 m | 2.07 m | 2.89 m x 2.07 m |
| Ground Level | Office | 5 m | 3.68 m | 5 m x 3.68 m |
| Ground Level | Other | 7.62 m | 2.1 m | 7.62 m x 2.1 m |
| Ground Level | Sitting Room | 6.25 m | 2.59 m | 6.25 m x 2.59 m |
| Ground Level | Kitchen | 3.5 m | 3.14 m | 3.5 m x 3.14 m |
| Ground Level | Dining Room | 3.2 m | 3.78 m | 3.2 m x 3.78 m |
| Ground Level | Family Room | 3.72 m | 6.86 m | 3.72 m x 6.86 m |
| Ground Level | Laundry Room | 2.13 m | 1.52 m | 2.13 m x 1.52 m |
| Ground Level | Bathroom | 2.13 m | 1.52 m | 2.13 m x 1.52 m |
Utilities
| Electricity | Installed |
Contact Us
Contact us for more information

Shalynn Marsh
Salesperson
shalynnmarsh.royallepage.ca/
www.facebook.com/profile.php?id=61569590723698
6081 Hazeldean Road, 12b
Ottawa, Ontario K2S 1B9
(613) 831-9287
(613) 831-9290
www.teamrealty.ca/

Aaron Cope
Broker
www.facebook.com/aaron.cope.391
ca.linkedin.com/pub/aaron-cope/3/931/682/
6081 Hazeldean Road, 12b
Ottawa, Ontario K2S 1B9
(613) 831-9287
(613) 831-9290
www.teamrealty.ca/


