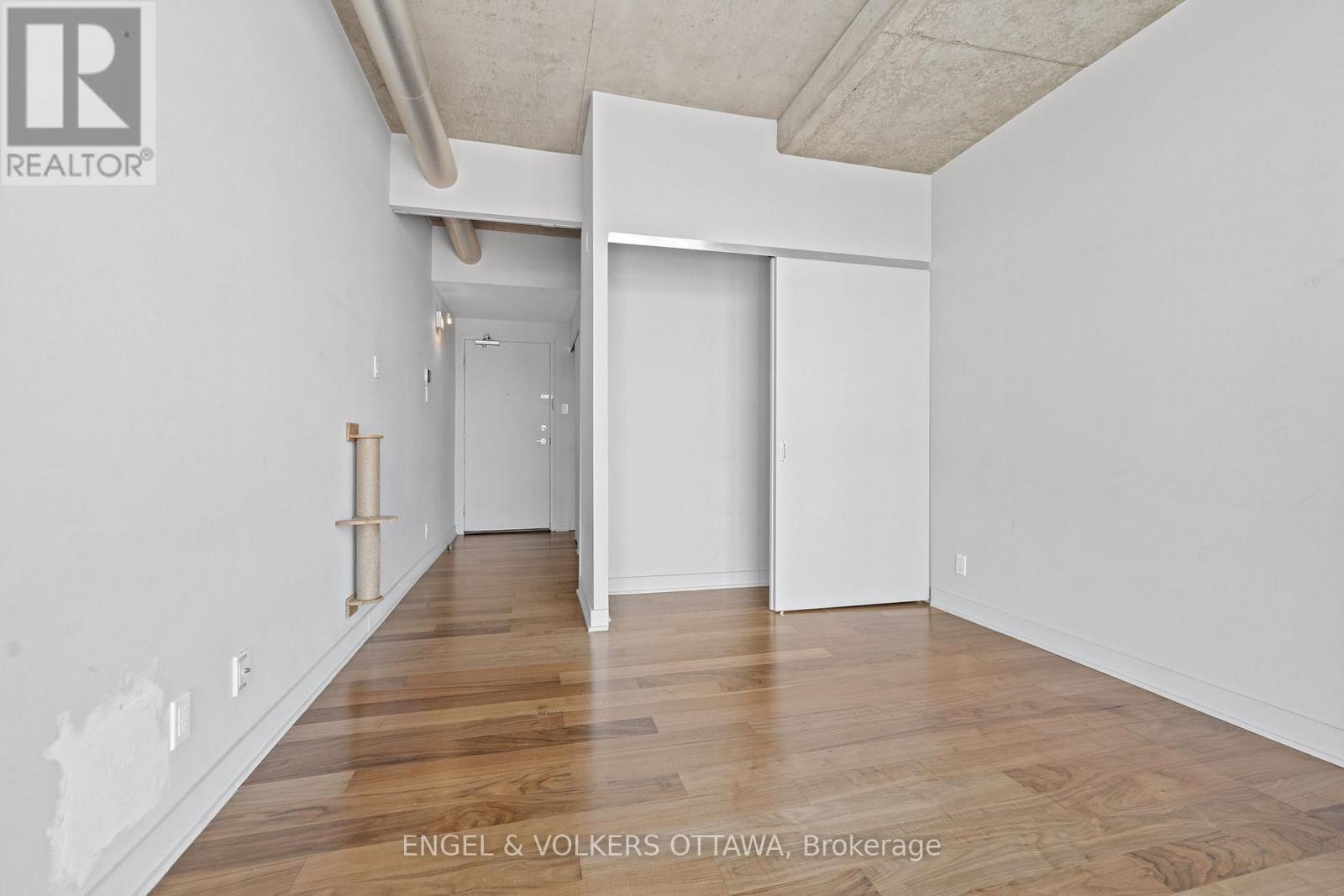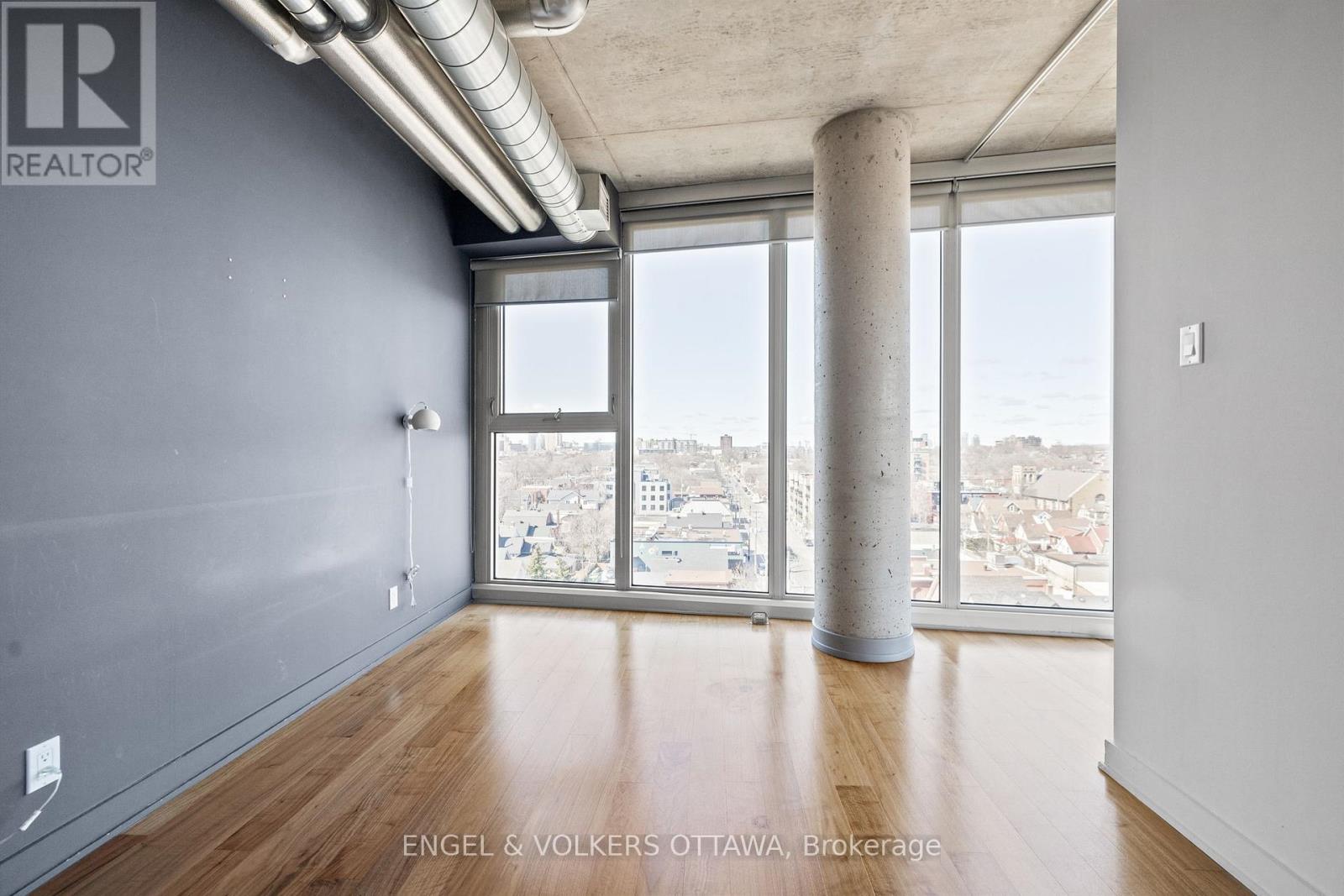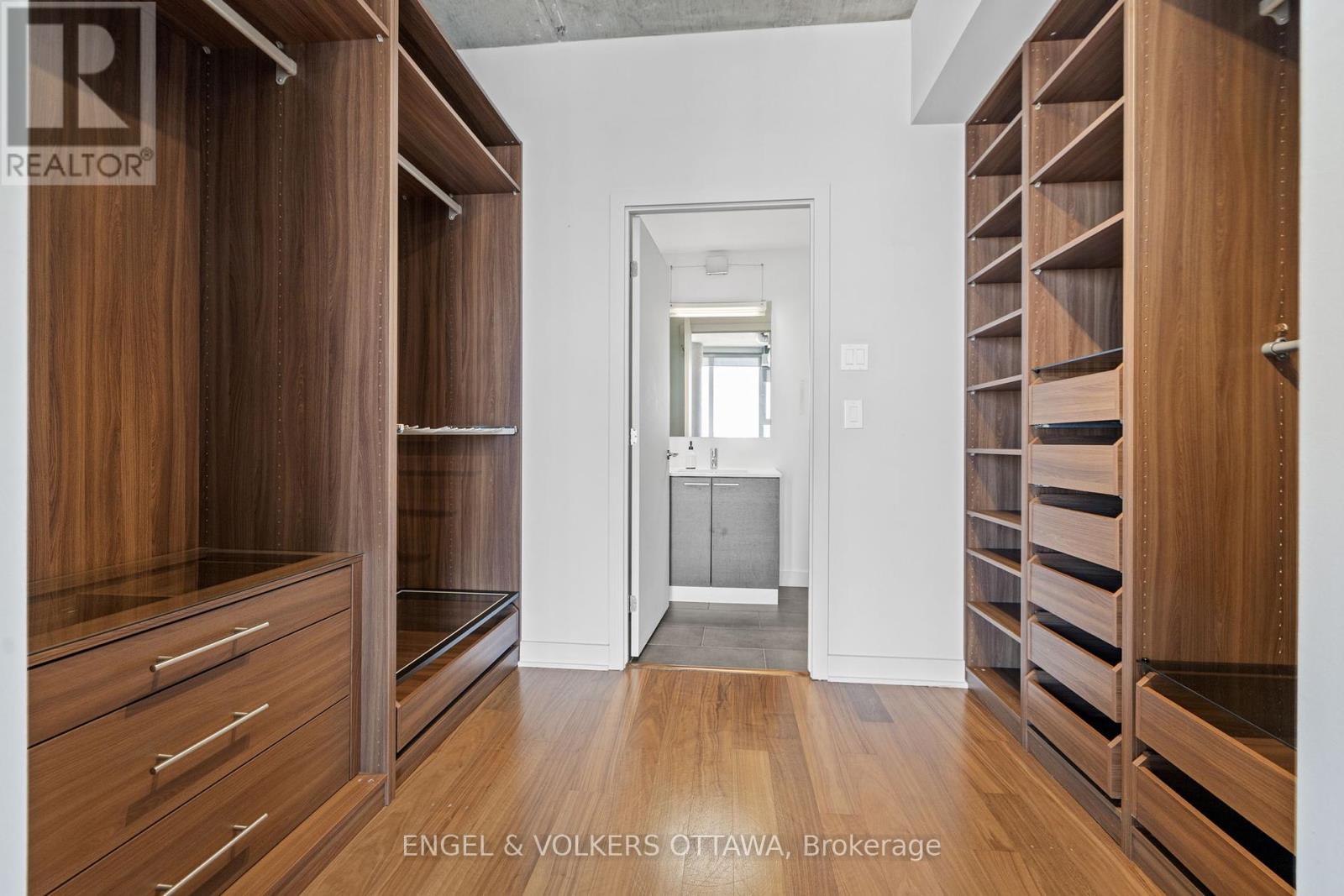810 - 354 Gladstone Avenue Ottawa, Ontario K2P 0R4
$3,250 Monthly
Located in the pedestrian-friendly neighbourhood of Centretown, this sunny two bedroom, two bathroom urban condo is a rare find. Step into the unit and immediately be awed by the unobstructed view over the city. Sweeping windows bathe the open living space with natural light. The modern kitchen is outfitted with stainless steel appliances, quartz countertops and a large eat-in island. The floor-to-ceiling wall of windows flood the open living and dining space with natural light, maintaining a bright and airy ambience throughout the unit. The primary bedroom is a luxurious urban retreat, with a large walk-through, built-in closet and four piece ensuite bathroom. The second bedroom provides a flexible space to set up a home office, den or comfortable bedroom. This unit in Central 1s LEED certified building offers secure underground parking, a private storage locker, a fitness centre, party room and outdoor terrace. Situated just steps from some of the citys best restaurants, coffee shops and amenitiesincluding Farm Boy, the Museum of Nature, Glebe shops and the Rideau Canalthis location provides excellent access to bike paths, bus routes and the downtown core. This is a rare opportunity to rent in one of Ottawas most connected and livable neighbourhoods. (id:19720)
Property Details
| MLS® Number | X12120073 |
| Property Type | Single Family |
| Community Name | 4103 - Ottawa Centre |
| Community Features | Pet Restrictions |
| Features | Balcony, In Suite Laundry |
| Parking Space Total | 1 |
| View Type | City View |
Building
| Bathroom Total | 2 |
| Bedrooms Above Ground | 2 |
| Bedrooms Total | 2 |
| Appliances | Dishwasher, Dryer, Microwave, Stove, Refrigerator |
| Cooling Type | Central Air Conditioning |
| Exterior Finish | Brick, Steel |
| Heating Fuel | Natural Gas |
| Heating Type | Heat Pump |
| Size Interior | 1,000 - 1,199 Ft2 |
| Type | Apartment |
Parking
| Underground | |
| Garage |
Land
| Acreage | No |
Rooms
| Level | Type | Length | Width | Dimensions |
|---|---|---|---|---|
| Main Level | Living Room | 2.99 m | 1.47 m | 2.99 m x 1.47 m |
| Main Level | Kitchen | 3.73 m | 2.66 m | 3.73 m x 2.66 m |
| Main Level | Bedroom | 3.55 m | 3.07 m | 3.55 m x 3.07 m |
| Main Level | Other | 3.07 m | 1.98 m | 3.07 m x 1.98 m |
| Main Level | Bathroom | 2.99 m | 1.47 m | 2.99 m x 1.47 m |
| Main Level | Bedroom 2 | 3.32 m | 3.17 m | 3.32 m x 3.17 m |
| Main Level | Bathroom | 2.61 m | 1.35 m | 2.61 m x 1.35 m |
https://www.realtor.ca/real-estate/28250672/810-354-gladstone-avenue-ottawa-4103-ottawa-centre
Contact Us
Contact us for more information

Andy Mccarthy
Salesperson
www.andyandpaddy.com/
www.facebook.com/andyandpaddy
787 Bank St Unit 2nd Floor
Ottawa, Ontario K1S 3V5
(613) 422-8688
(613) 422-6200
ottawacentral.evrealestate.com/

Paddy Mccarthy
Salesperson
www.andyandpaddy.com/
787 Bank St Unit 2nd Floor
Ottawa, Ontario K1S 3V5
(613) 422-8688
(613) 422-6200
ottawacentral.evrealestate.com/





































