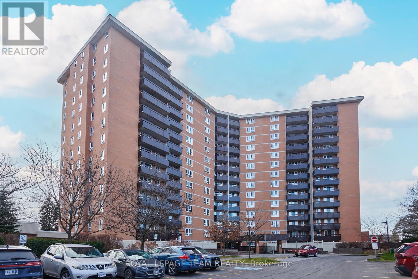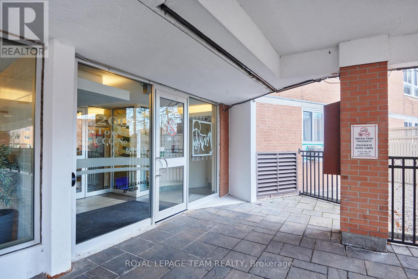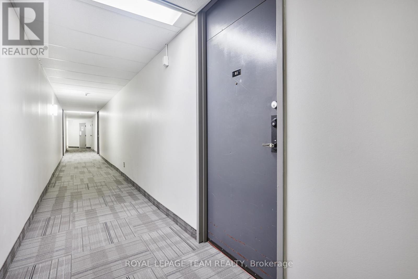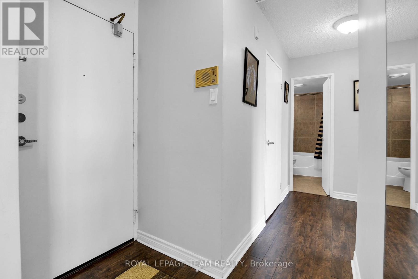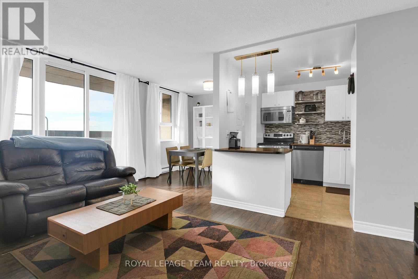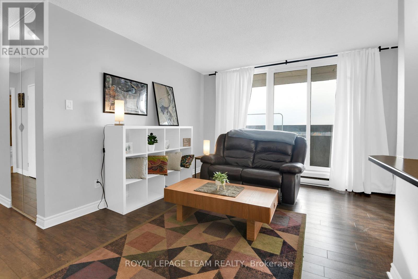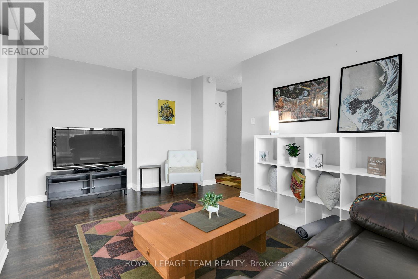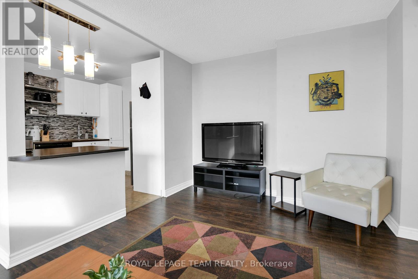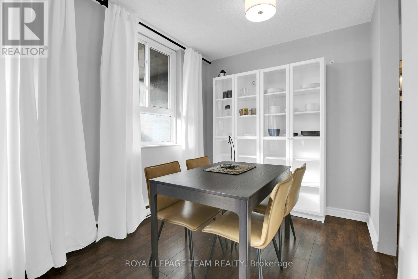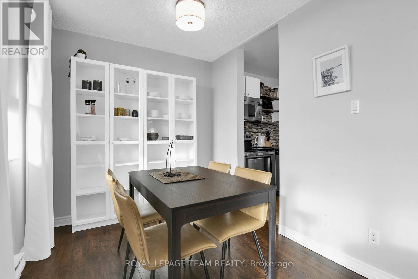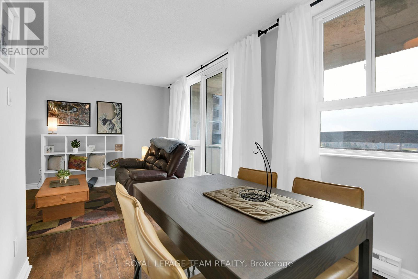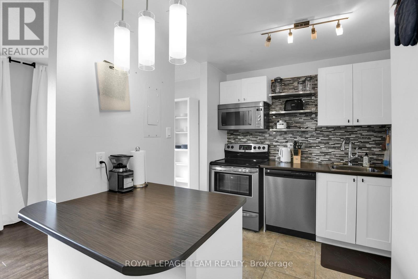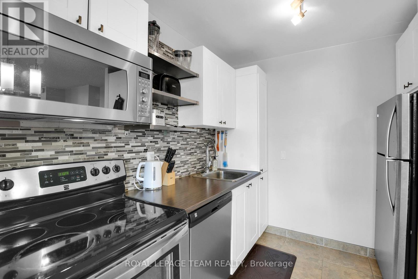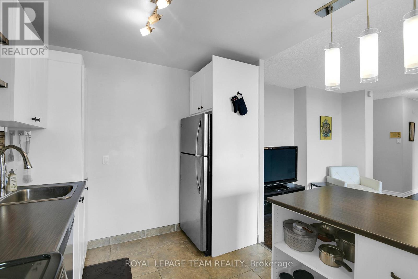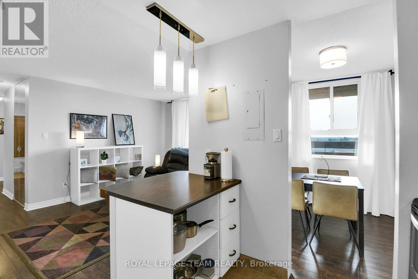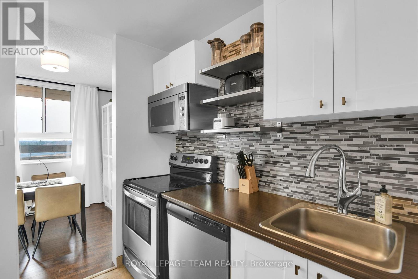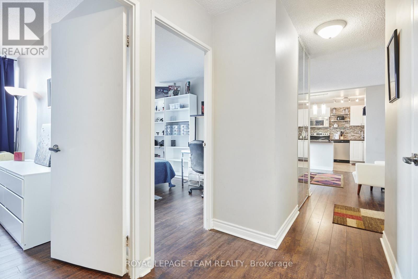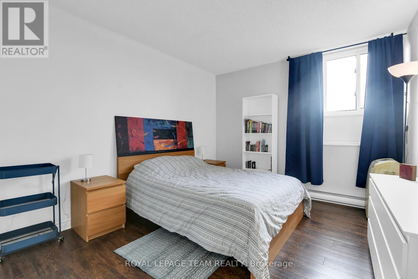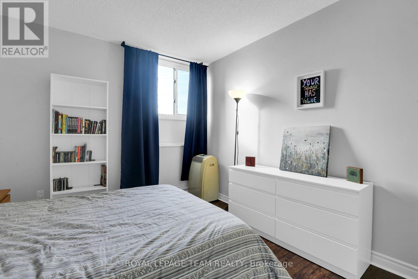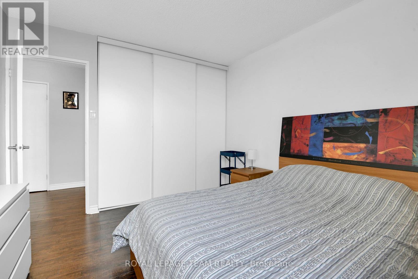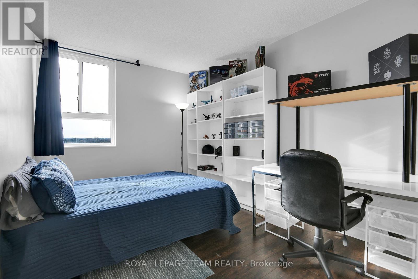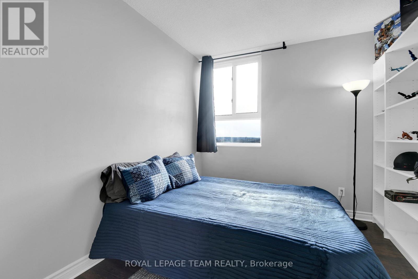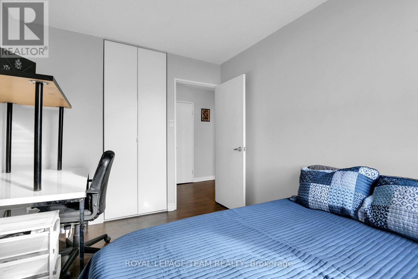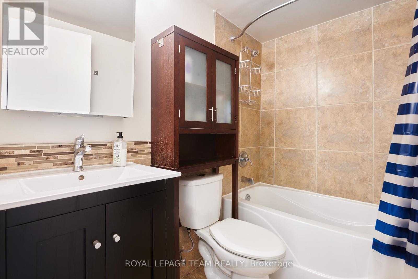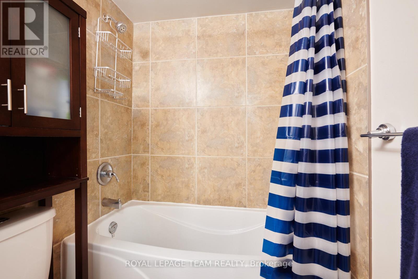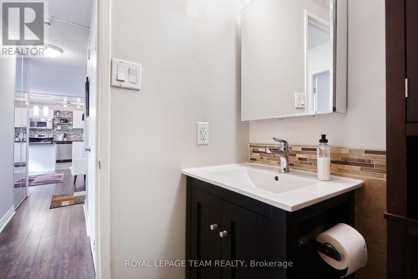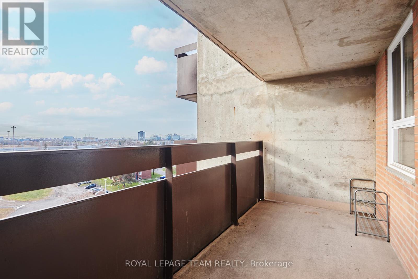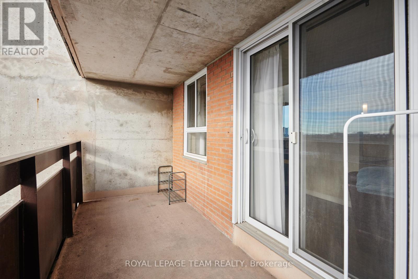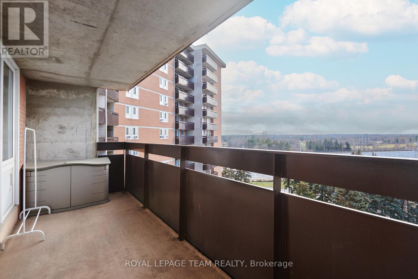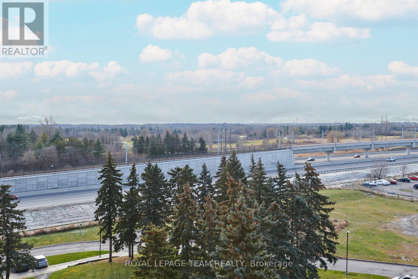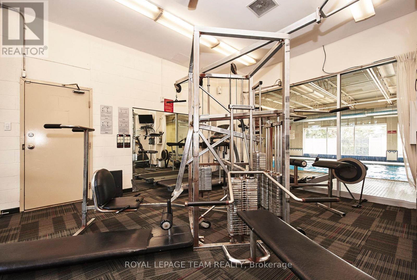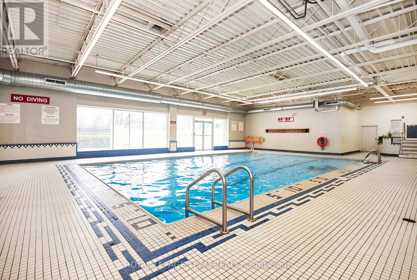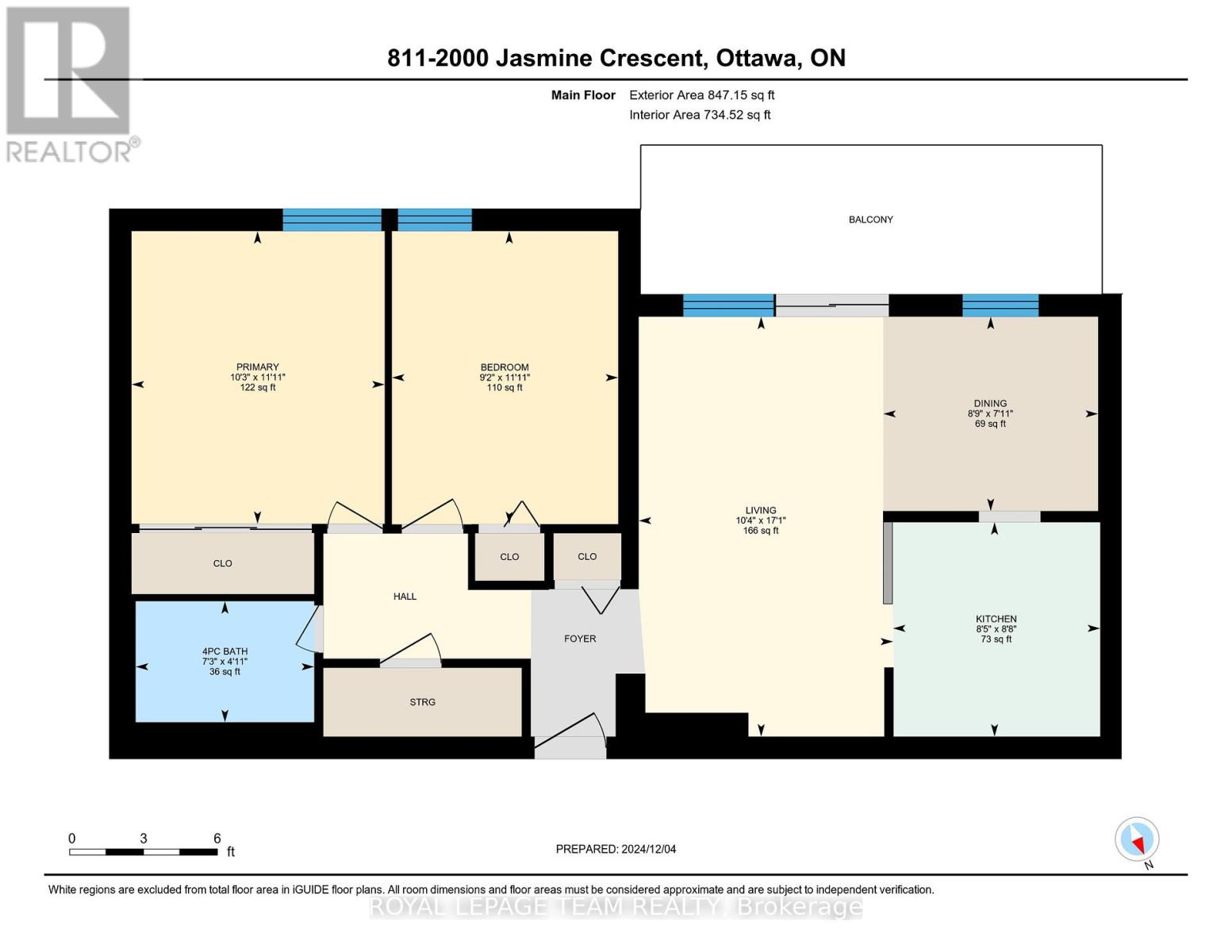811 - 2000 Jasmine Crescent Ottawa, Ontario K1J 8K4
$2,100 Monthly
Available for immediate possession! This spacious and updated 2-bedroom condo offers incredible value in a convenient east-end location. Situated on the 8th floor, the unit enjoys plenty of natural light and a functional layout ideal for first-time buyers, investors, or anyone looking for affordable living with great amenities. Highlights:Updated kitchen and generous living/dining spaceTwo well-sized bedrooms. Option to be offered partially furnished if desired. One outdoor parking space included, Laundry facilities on-site with commercial washers & dryers Building Amenities: Indoor pool, sauna, fitness centre, and party room. Location, Location, Location: Steps to schools, shopping (including Costco), dining, and services. Easy access to the LRT and transit with a direct connection downtown. Exceptional Value: Rent/condo fee covers heat, hydro, water, building insurance, property management, and recreational facilities a worry-free lifestyle at an unbeatable price.All offers to include 24-hr irrevocable. (id:19720)
Property Details
| MLS® Number | X12428860 |
| Property Type | Single Family |
| Community Name | 2108 - Beacon Hill South |
| Amenities Near By | Public Transit, Schools |
| Community Features | Pet Restrictions, Community Centre, School Bus |
| Features | Balcony |
| Parking Space Total | 1 |
| Pool Type | Indoor Pool |
Building
| Bathroom Total | 1 |
| Bedrooms Above Ground | 2 |
| Bedrooms Total | 2 |
| Age | 16 To 30 Years |
| Amenities | Exercise Centre, Visitor Parking |
| Appliances | Dishwasher, Stove, Refrigerator |
| Cooling Type | Window Air Conditioner |
| Exterior Finish | Brick |
| Heating Fuel | Electric |
| Heating Type | Baseboard Heaters |
| Size Interior | 700 - 799 Ft2 |
| Type | Apartment |
Parking
| No Garage |
Land
| Acreage | No |
| Land Amenities | Public Transit, Schools |
Rooms
| Level | Type | Length | Width | Dimensions |
|---|---|---|---|---|
| Main Level | Living Room | 5.2 m | 3.15 m | 5.2 m x 3.15 m |
| Main Level | Dining Room | 2.66 m | 2.41 m | 2.66 m x 2.41 m |
| Main Level | Kitchen | 2.65 m | 2.57 m | 2.65 m x 2.57 m |
| Main Level | Bedroom 2 | 3.63 m | 2.8 m | 3.63 m x 2.8 m |
| Main Level | Primary Bedroom | 3.63 m | 3.13 m | 3.63 m x 3.13 m |
| Main Level | Bathroom | 2.21 m | 1.5 m | 2.21 m x 1.5 m |
| Main Level | Other | 5.8 m | 1.8 m | 5.8 m x 1.8 m |
https://www.realtor.ca/real-estate/28917371/811-2000-jasmine-crescent-ottawa-2108-beacon-hill-south
Contact Us
Contact us for more information
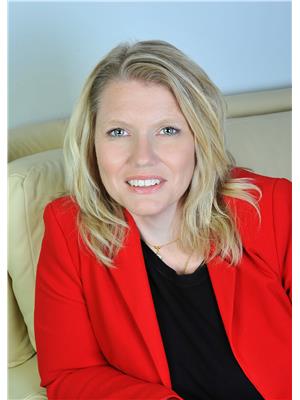
Trudy Van Dyke
Salesperson
vandykehometeam.com/
5536 Manotick Main St
Manotick, Ontario K4M 1A7
(613) 692-3567
(613) 209-7226
www.teamrealty.ca/


