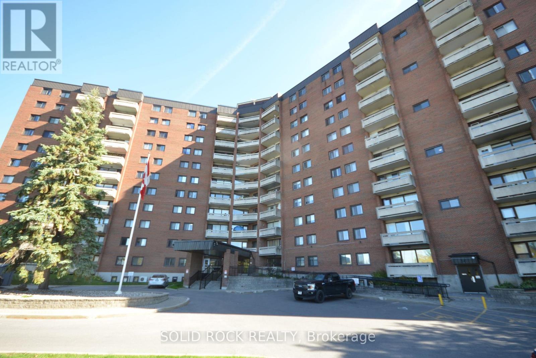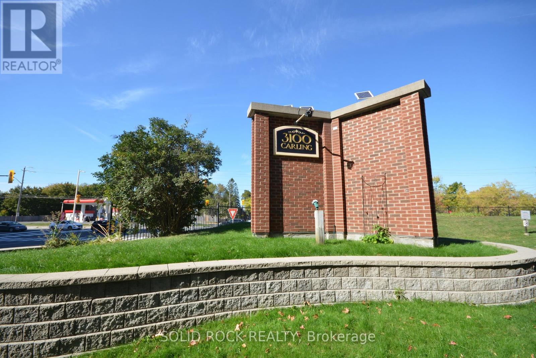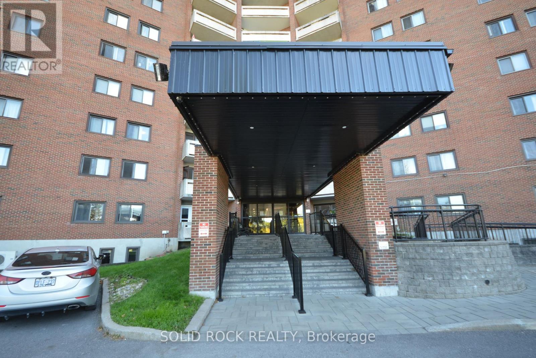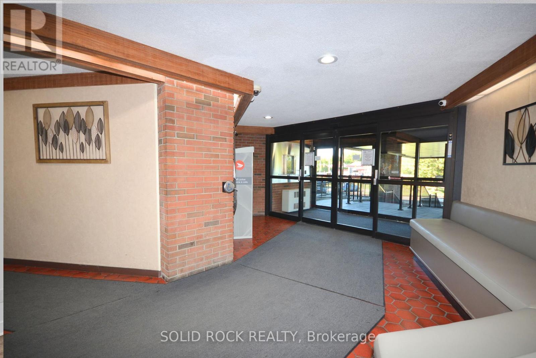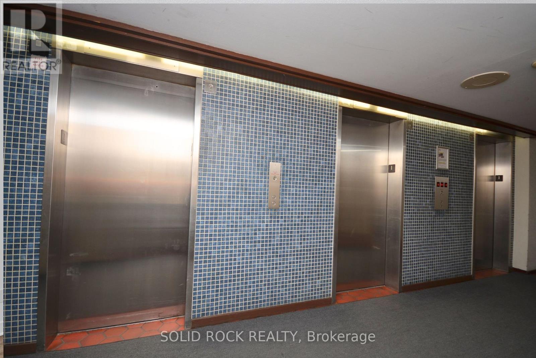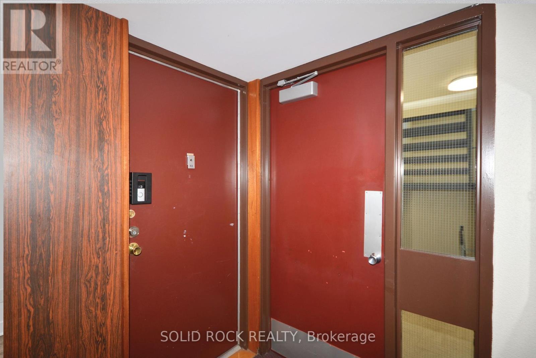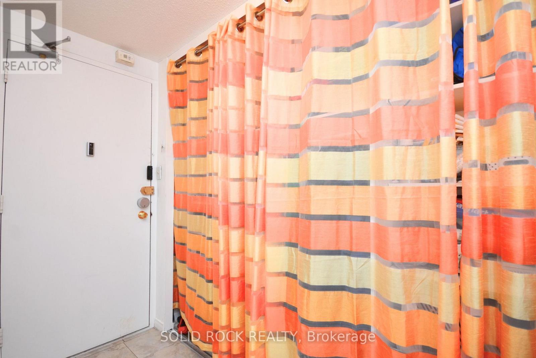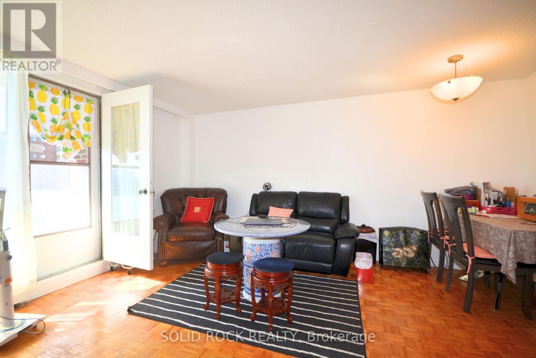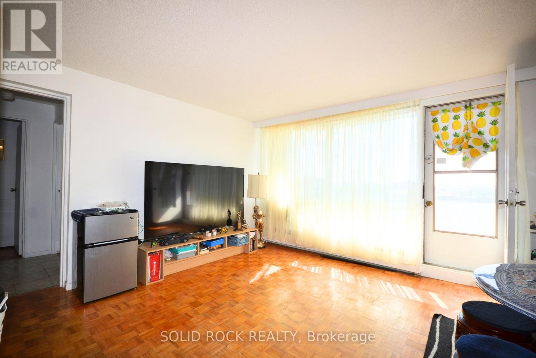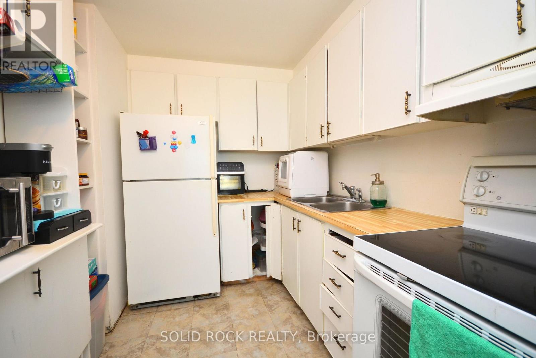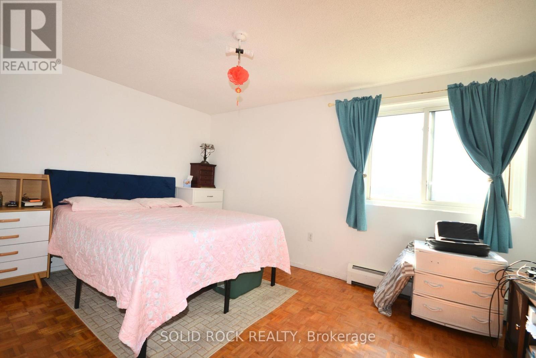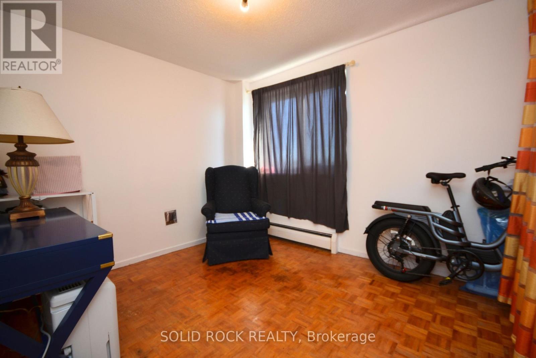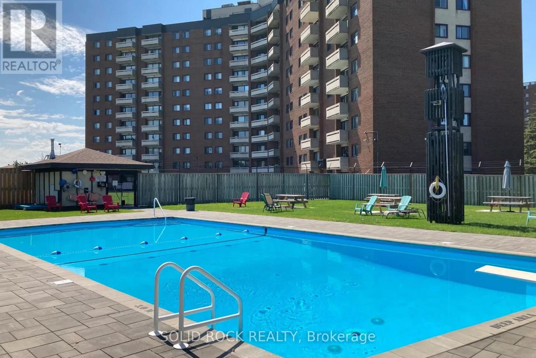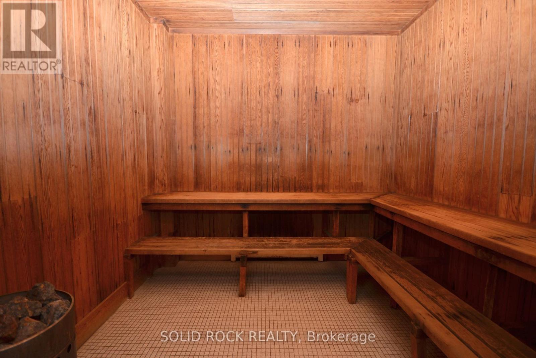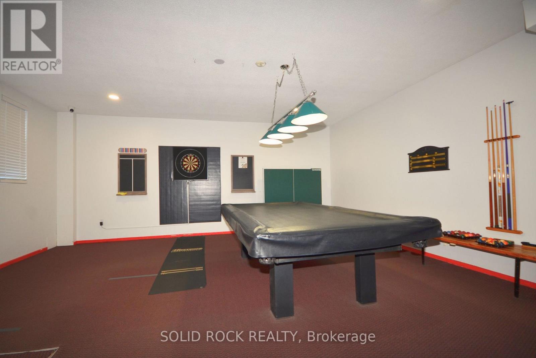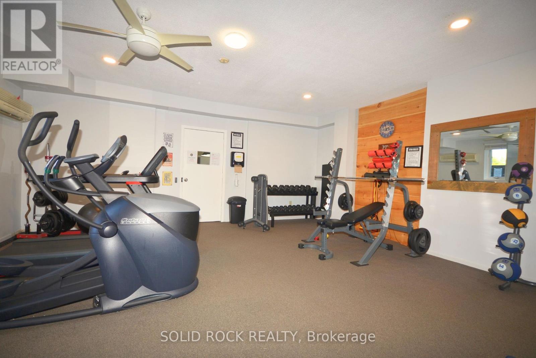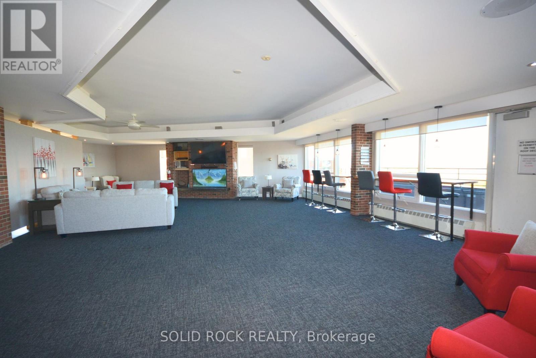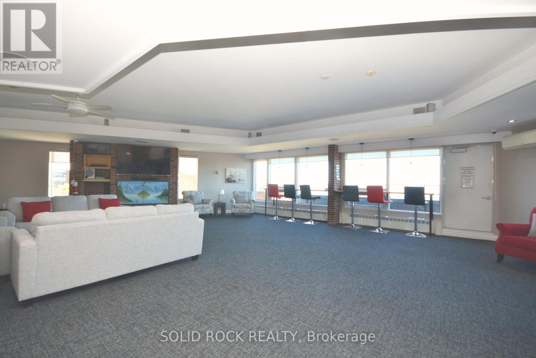812 - 3100 Carling Avenue Ottawa, Ontario K2B 6J6
$269,900Maintenance, Heat, Water, Electricity, Common Area Maintenance, Parking, Insurance
$591 Monthly
Maintenance, Heat, Water, Electricity, Common Area Maintenance, Parking, Insurance
$591 MonthlySpacious corner unit on the 8th floor of a well-managed building directly across from Andrew Haydon Park and the Ottawa River. This 2-bedroom condo features a functional layout with a large living/dining area, separate kitchen, and two well-sized bedrooms. The condo fee covers heat, hydro, water, building insurance, underground parking, and storage locker excellent value for owners or investors. Residents enjoy access to a rooftop terrace with sweeping river views, an outdoor pool, sauna, guest suites, workshop, fitness room, pool/dart room, bike storage, car wash, and convenient laundry facilities on every floor. With nearby shopping at Bayshore, public transit, bike paths, and quick highway access, this location offers a great balance of lifestyle and convenience. (id:19720)
Property Details
| MLS® Number | X12444514 |
| Property Type | Single Family |
| Community Name | 7004 - Bayshore |
| Community Features | Pet Restrictions |
| Features | Balcony, Carpet Free, Guest Suite |
| Parking Space Total | 1 |
Building
| Bathroom Total | 1 |
| Bedrooms Above Ground | 2 |
| Bedrooms Total | 2 |
| Amenities | Storage - Locker |
| Appliances | Microwave, Stove, Refrigerator |
| Exterior Finish | Brick |
| Heating Fuel | Natural Gas |
| Heating Type | Hot Water Radiator Heat |
| Size Interior | 700 - 799 Ft2 |
| Type | Apartment |
Parking
| Underground | |
| No Garage |
Land
| Acreage | No |
Rooms
| Level | Type | Length | Width | Dimensions |
|---|---|---|---|---|
| Main Level | Foyer | 2.79 m | 1.22 m | 2.79 m x 1.22 m |
| Main Level | Living Room | 3.96 m | 5.11 m | 3.96 m x 5.11 m |
| Main Level | Kitchen | 2.84 m | 2.24 m | 2.84 m x 2.24 m |
| Main Level | Bedroom | 4.42 m | 3.45 m | 4.42 m x 3.45 m |
| Main Level | Bedroom 2 | 3.81 m | 2.84 m | 3.81 m x 2.84 m |
| Main Level | Bathroom | 1.55 m | 4.42 m | 1.55 m x 4.42 m |
https://www.realtor.ca/real-estate/28950977/812-3100-carling-avenue-ottawa-7004-bayshore
Contact Us
Contact us for more information

Dave Robertson
Salesperson
lifereg.ca/
5 Corvus Court
Ottawa, Ontario K2E 7Z4
(855) 484-6042
(613) 733-3435


