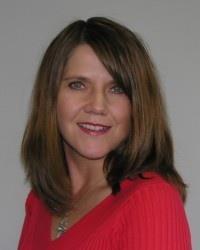813 Hot Springs Way Ottawa, Ontario K1V 1R9
$745,000
Welcome to this beautiful and spacious 2+1 bedroom semi-detached bungalow located in the sought-after adult community of Riverside South! This desirable Maple Model offers a thoughtfully designed layout with a generous kitchen featuring abundant cabinetry, ample counter space, and a bright, cheerful eating area surrounded by windows. The inviting great room boasts rich hardwood floors, a cozy gas fireplace, and an elegant dining area - perfect for entertaining or quiet evenings at home. Just off the living space, a sun-filled solarium provides a peaceful sitting area with convenient access to the backyard. The spacious primary bedroom includes hardwood flooring, a walk-in closet, and a luxurious 5-piece ensuite with double sinks, a walk-in shower, and a relaxing soaker tub. A second bedroom on the main floor can easily serve as a guest room, home office, or den. You'll also appreciate the convenience of the main floor laundry and guest bathroom. Downstairs, the bright and expansive lower level features high ceilings, a second gas fireplace, a third bedroom, a full 4-piece bathroom, and abundant storage space. The furnace was updated in December 2024 for added peace of mind. Enjoy access to the Villas Community Centre for a low association fee of just $325/year, offering both lifestyle and value in this vibrant adult community. (id:19720)
Property Details
| MLS® Number | X12356571 |
| Property Type | Single Family |
| Community Name | 2602 - Riverside South/Gloucester Glen |
| Equipment Type | None |
| Features | Irregular Lot Size, Lane |
| Parking Space Total | 4 |
| Rental Equipment Type | None |
Building
| Bathroom Total | 3 |
| Bedrooms Above Ground | 2 |
| Bedrooms Below Ground | 1 |
| Bedrooms Total | 3 |
| Age | 16 To 30 Years |
| Amenities | Fireplace(s) |
| Appliances | Garage Door Opener Remote(s), Dishwasher, Dryer, Microwave, Stove, Washer, Refrigerator |
| Architectural Style | Bungalow |
| Basement Development | Finished |
| Basement Type | N/a (finished) |
| Construction Style Attachment | Semi-detached |
| Cooling Type | Central Air Conditioning |
| Exterior Finish | Brick |
| Fire Protection | Alarm System |
| Fireplace Present | Yes |
| Fireplace Total | 2 |
| Foundation Type | Poured Concrete |
| Heating Fuel | Natural Gas |
| Heating Type | Forced Air |
| Stories Total | 1 |
| Size Interior | 1,100 - 1,500 Ft2 |
| Type | House |
| Utility Water | Municipal Water |
Parking
| Attached Garage | |
| Garage |
Land
| Acreage | No |
| Landscape Features | Landscaped, Lawn Sprinkler |
| Sewer | Sanitary Sewer |
| Size Depth | 114 Ft ,1 In |
| Size Frontage | 36 Ft ,3 In |
| Size Irregular | 36.3 X 114.1 Ft |
| Size Total Text | 36.3 X 114.1 Ft |
Rooms
| Level | Type | Length | Width | Dimensions |
|---|---|---|---|---|
| Lower Level | Recreational, Games Room | 6.74 m | 6.29 m | 6.74 m x 6.29 m |
| Lower Level | Bedroom 3 | 4.08 m | 2.85 m | 4.08 m x 2.85 m |
| Lower Level | Bathroom | 1.76 m | 2.15 m | 1.76 m x 2.15 m |
| Lower Level | Utility Room | 3.46 m | 6.84 m | 3.46 m x 6.84 m |
| Lower Level | Other | 5.14 m | 6.95 m | 5.14 m x 6.95 m |
| Main Level | Foyer | 1.92 m | 1.71 m | 1.92 m x 1.71 m |
| Main Level | Bedroom 2 | 4.21 m | 4.09 m | 4.21 m x 4.09 m |
| Main Level | Kitchen | 3.02 m | 2.95 m | 3.02 m x 2.95 m |
| Main Level | Eating Area | 2.37 m | 2.52 m | 2.37 m x 2.52 m |
| Main Level | Living Room | 3.34 m | 5.32 m | 3.34 m x 5.32 m |
| Main Level | Dining Room | 2.85 m | 3.43 m | 2.85 m x 3.43 m |
| Main Level | Sunroom | 3.34 m | 2.25 m | 3.34 m x 2.25 m |
| Main Level | Primary Bedroom | 3.86 m | 5.2 m | 3.86 m x 5.2 m |
| Main Level | Bathroom | 2.07 m | 3.62 m | 2.07 m x 3.62 m |
| Main Level | Laundry Room | 1.39 m | 1.52 m | 1.39 m x 1.52 m |
| Main Level | Bathroom | 1.39 m | 2.34 m | 1.39 m x 2.34 m |
Contact Us
Contact us for more information

Marnie Bennett
Broker
www.bennettpros.com/
www.facebook.com/BennettPropertyShop/
twitter.com/Bennettpros
www.linkedin.com/company/bennett-real-estate-professionals/
1194 Carp Rd
Ottawa, Ontario K2S 1B9
(613) 233-8606
(613) 383-0388

Carolyn Neeson
Salesperson
www.bennettpros.com/
1194 Carp Rd
Ottawa, Ontario K2S 1B9
(613) 233-8606
(613) 383-0388





































