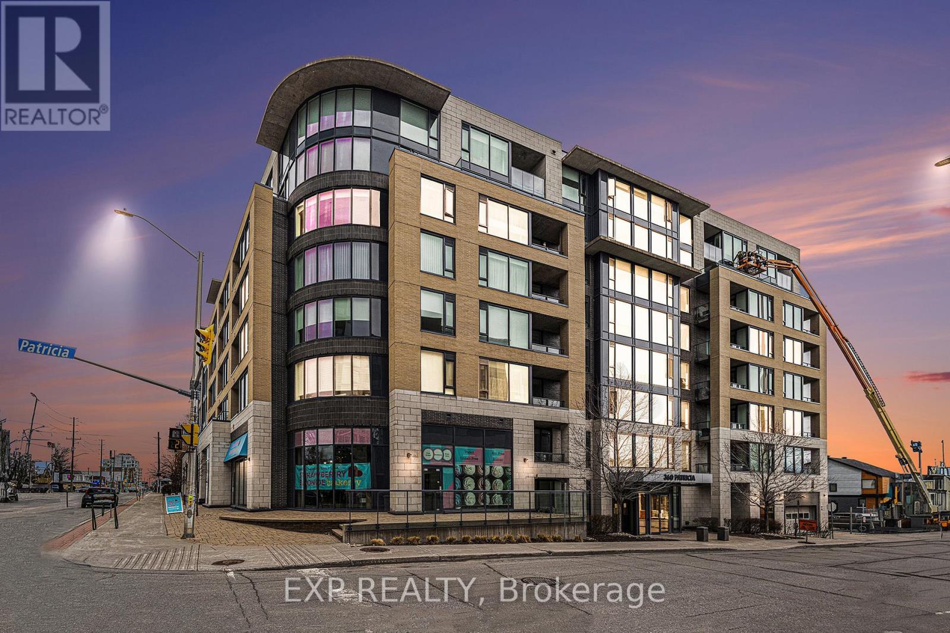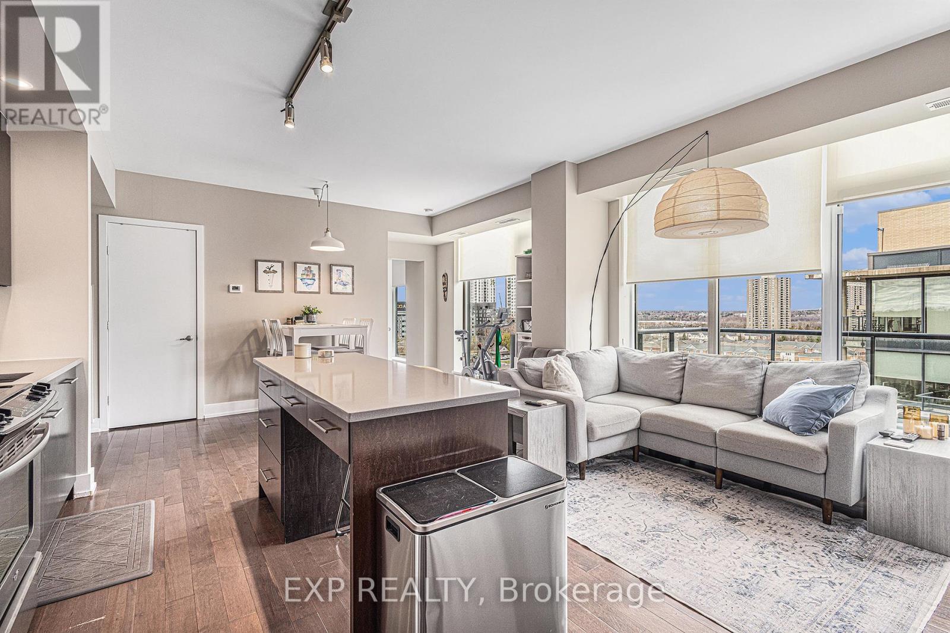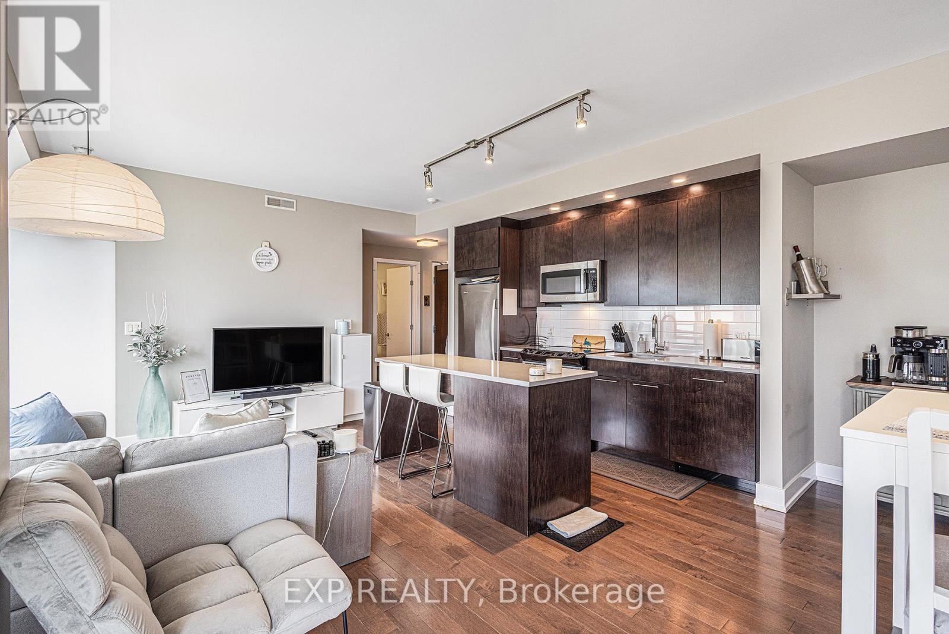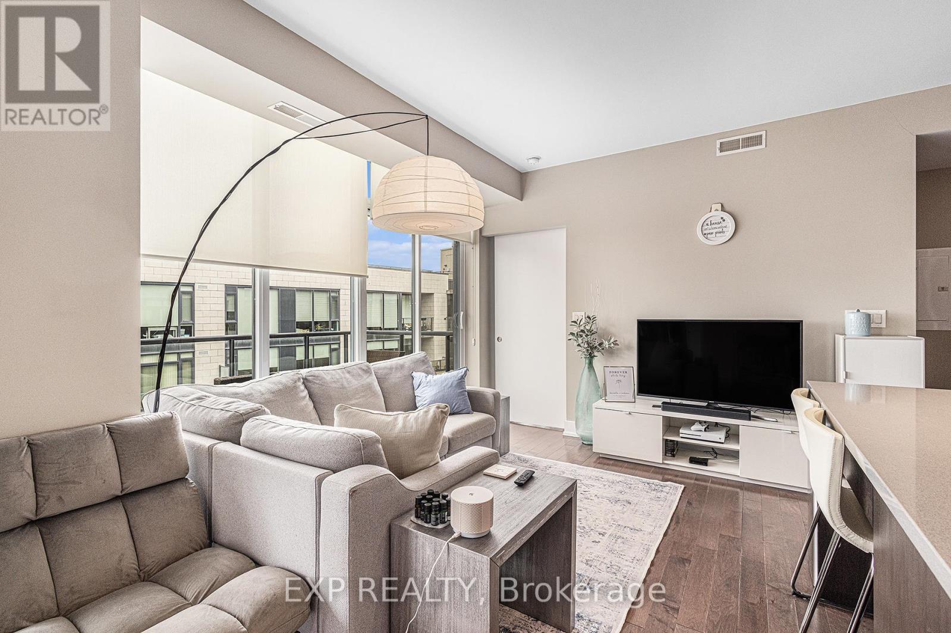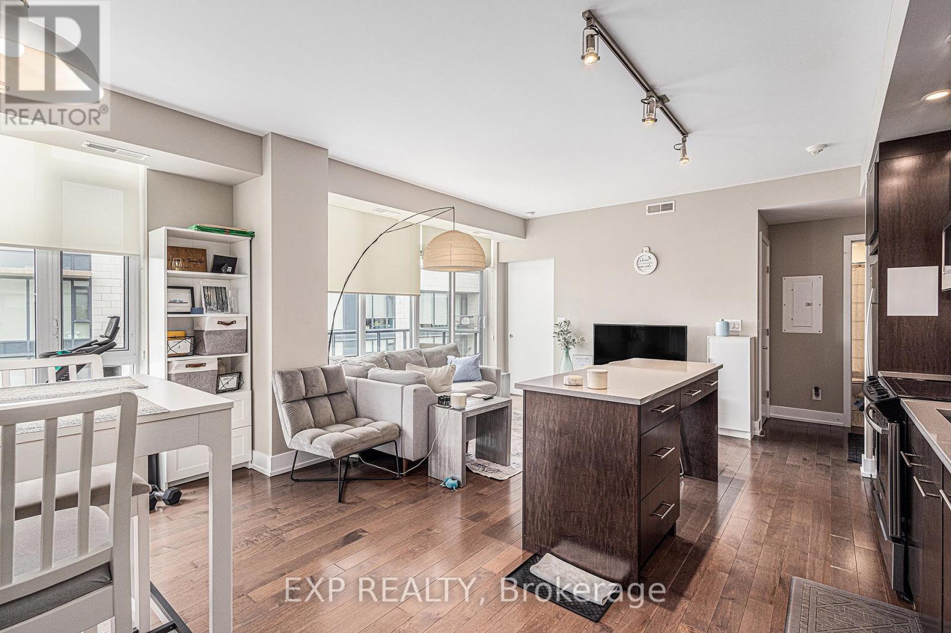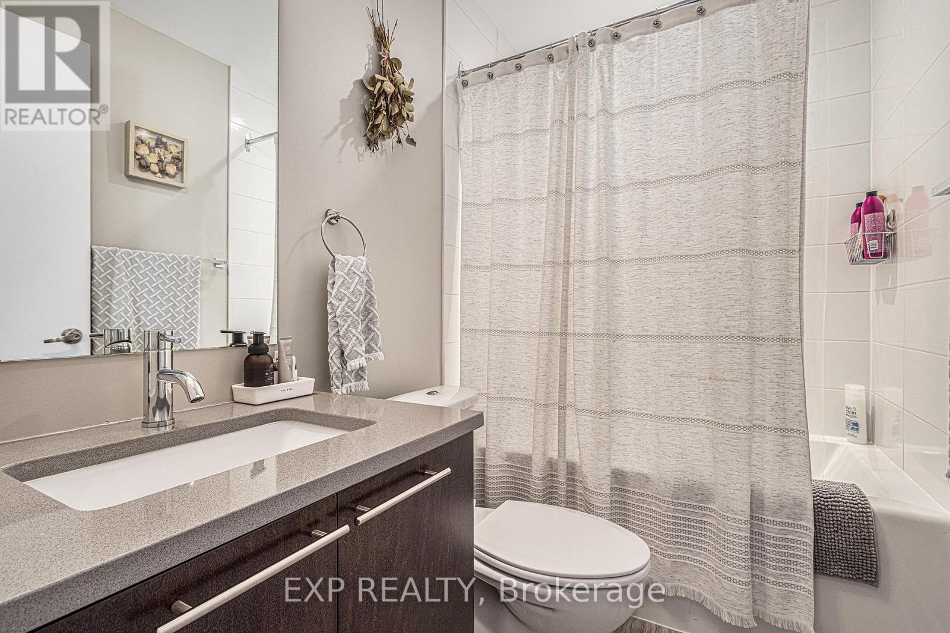814 - 360 Patricia Avenue Ottawa, Ontario K1Z 0A8
$599,999Maintenance, Heat, Water, Insurance
$701 Monthly
Maintenance, Heat, Water, Insurance
$701 MonthlyWelcome to your serene sanctuary nestled in the vibrant heart of Westboro! This exquisite top-floor, corner-unit condo offers 893 square feet of contemporary elegance, featuring 2 spacious bedrooms and 2 pristine bathrooms. Bathed in natural light through expansive floor-to-ceiling windows, the open-concept living and dining area provides a warm and inviting atmosphere, perfect for both relaxation and entertaining.The generously sized primary bedroom boasts a private en-suite bathroom, ensuring comfort and convenience, while the second bedroom and additional full bathroom are ideal for guests or a home office setup. Enjoy the added practicality of in-suite laundry, heated underground parking, a dedicated storage locker, and secure bike storage.Step outside and immerse yourself in the dynamic Westboro neighbourhood, where everything you need is just moments away. Whether it's catching the LRT for an effortless commute, shopping at local grocery stores, or exploring a variety of restaurants and boutique shops, Westboro has it all.This well-appointed building offers an array of lifestyle amenities designed to enhance your living experience, including a stunning rooftop terrace with breathtaking views and BBQs, a fully equipped exercise center, sauna and steam room, party room, theatre/screening room, yoga studio, pet spa, and a tranquil courtyard.Embrace the perfect blend of modern condo living and urban convenience in one of Westboro's most sought-after locations. Don't miss the opportunity to make this exceptional property your new home! (id:19720)
Property Details
| MLS® Number | X12118161 |
| Property Type | Single Family |
| Community Name | 5002 - Westboro South |
| Community Features | Pet Restrictions |
| Features | Balcony |
| Parking Space Total | 1 |
Building
| Bathroom Total | 2 |
| Bedrooms Above Ground | 2 |
| Bedrooms Total | 2 |
| Amenities | Storage - Locker |
| Appliances | Dishwasher, Dryer, Hood Fan, Microwave, Stove, Washer, Refrigerator |
| Cooling Type | Central Air Conditioning |
| Exterior Finish | Brick |
| Heating Fuel | Natural Gas |
| Heating Type | Heat Pump |
| Size Interior | 800 - 899 Ft2 |
| Type | Apartment |
Parking
| Underground | |
| Garage |
Land
| Acreage | No |
Rooms
| Level | Type | Length | Width | Dimensions |
|---|---|---|---|---|
| Main Level | Living Room | 3.66 m | 3.43 m | 3.66 m x 3.43 m |
| Main Level | Dining Room | 3.66 m | 2.62 m | 3.66 m x 2.62 m |
| Main Level | Kitchen | 3.66 m | 2.59 m | 3.66 m x 2.59 m |
| Main Level | Primary Bedroom | 3.66 m | 3.1 m | 3.66 m x 3.1 m |
| Main Level | Bedroom 2 | 3.1 m | 2.95 m | 3.1 m x 2.95 m |
https://www.realtor.ca/real-estate/28246283/814-360-patricia-avenue-ottawa-5002-westboro-south
Contact Us
Contact us for more information

Jake Devine
Salesperson
343 Preston Street, 11th Floor
Ottawa, Ontario K1S 1N4
(866) 530-7737
(647) 849-3180

Rachel Langlois
Broker
343 Preston Street, 11th Floor
Ottawa, Ontario K1S 1N4
(866) 530-7737
(647) 849-3180


