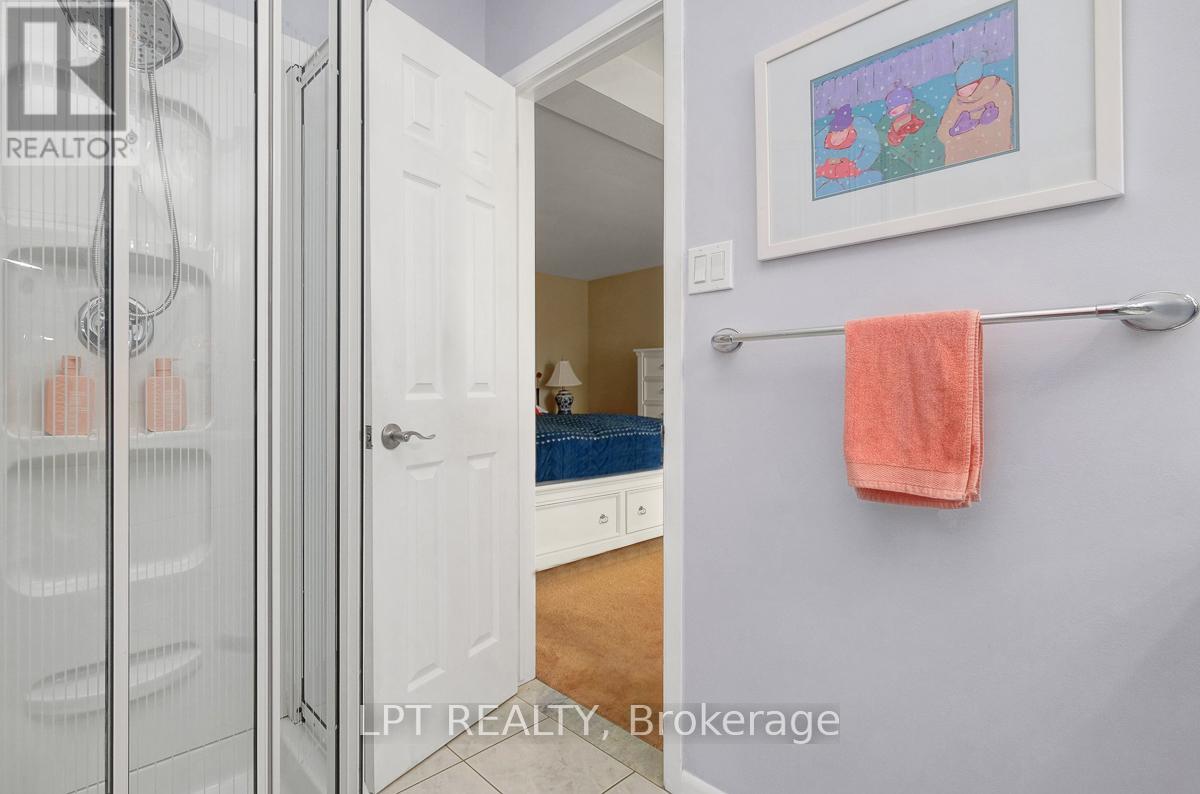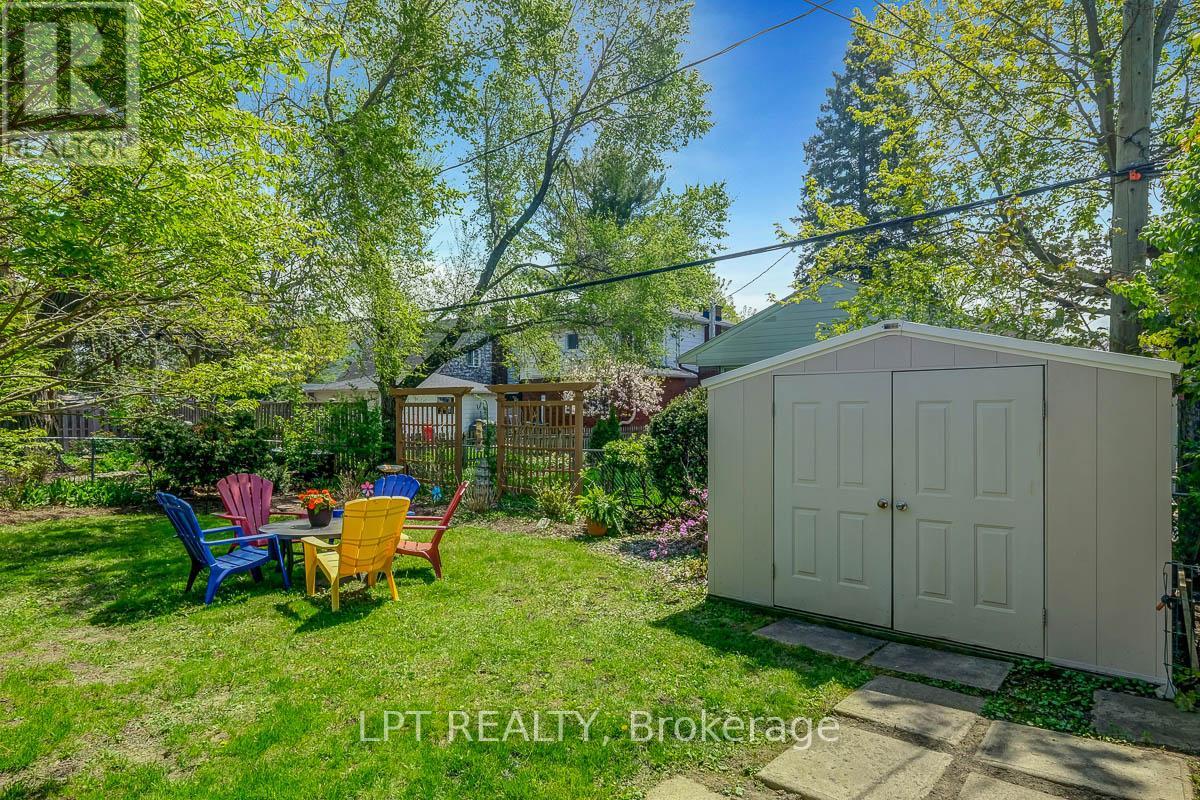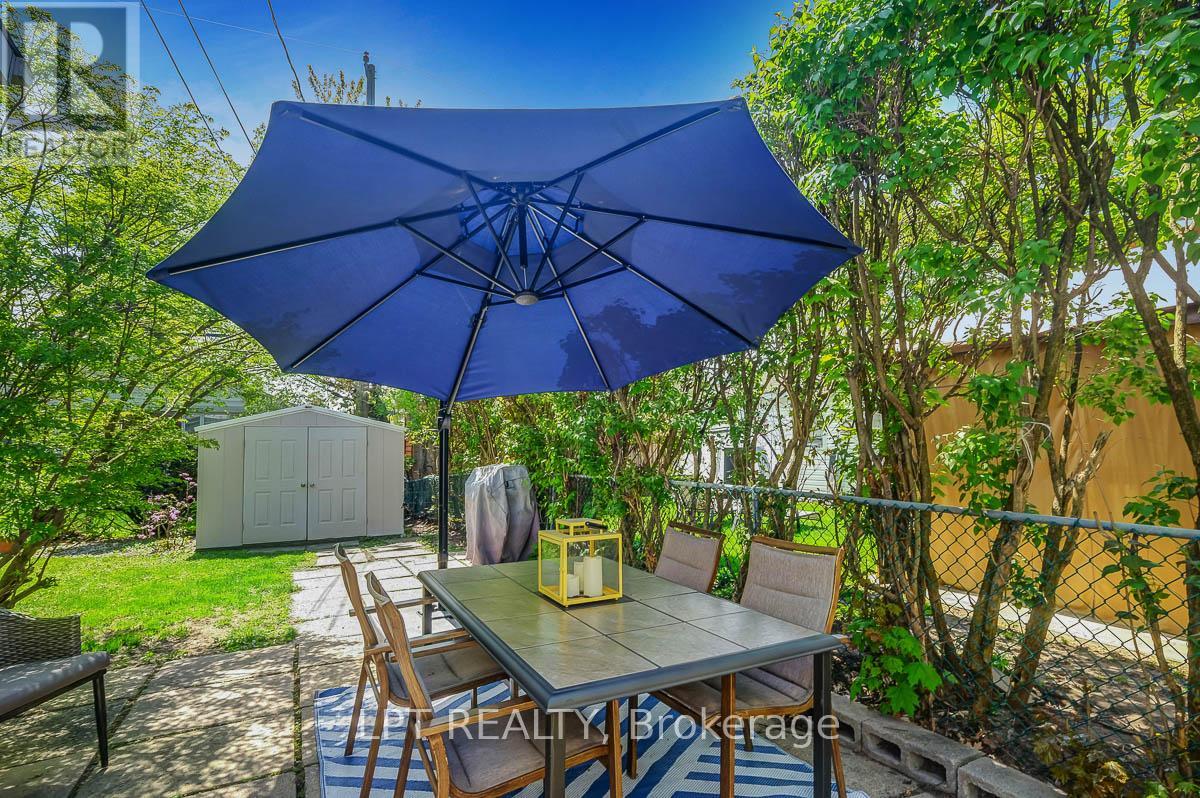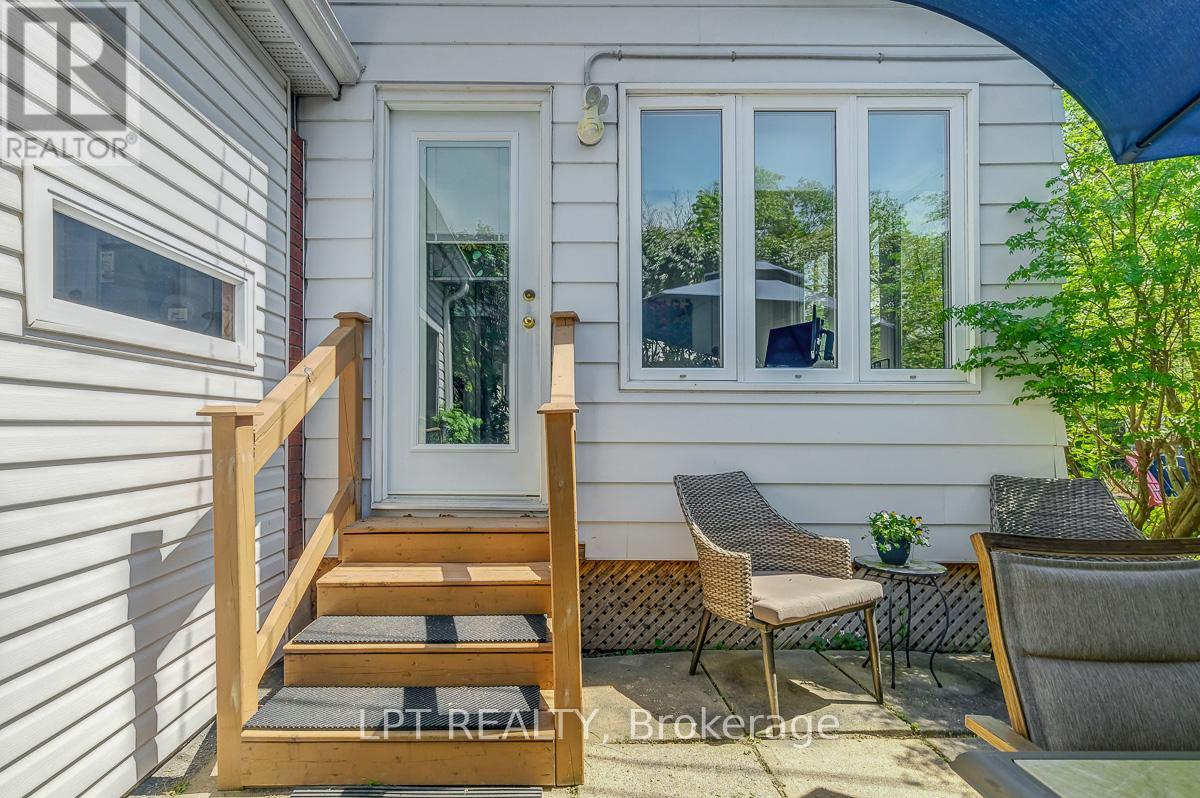814 Quinlan Road Ottawa, Ontario K1G 1S1
$845,000
Welcome to Your Beautifully Renovated Dream Home on One of Elmvale Acres' Most Desirable Streets. This move-in ready 2-storey home is perfectly situated within walking distance to schools, parks, shopping, and just minutes from The Ottawa General Hospital and CHEO. Featuring 3 bedrooms plus 1, 3 1/2 newly renovated bathrooms, and a bright 2-level addition above grade with a full foundation, this light-filled gem offers over $180,000 in thoughtful upgrades. The home showcases elegant hardwood floors and a stunning chefs kitchen (2023) that's perfect for entertaining or preparing family meals. Freshly painted in 2025, the interior feels warm, welcoming, and bright. Enjoy cozy evenings by the gas fireplace (2021) in the inviting living room. The basement offers an in-law suite with separate entrance and features a full bath (2019) and kitchenette (2022). Step outside to a fully fenced backyard, ideal for kids, pets, and outdoor entertaining. You'll love the beautiful interlock pathway and front steps, along with mature, low-maintenance gardens in both the front and backyard. Located in a coveted, family-friendly neighbourhood, this lovingly maintained home comes complete with so many more upgrades throughout. (id:19720)
Property Details
| MLS® Number | X12152060 |
| Property Type | Single Family |
| Community Name | 3702 - Elmvale Acres |
| Parking Space Total | 3 |
Building
| Bathroom Total | 4 |
| Bedrooms Above Ground | 3 |
| Bedrooms Total | 3 |
| Amenities | Fireplace(s) |
| Appliances | Dishwasher, Dryer, Hood Fan, Microwave, Stove, Washer, Window Coverings, Refrigerator |
| Basement Type | Full |
| Construction Style Attachment | Detached |
| Cooling Type | Central Air Conditioning |
| Exterior Finish | Brick |
| Fireplace Present | Yes |
| Fireplace Total | 1 |
| Foundation Type | Poured Concrete |
| Half Bath Total | 1 |
| Heating Fuel | Natural Gas |
| Heating Type | Forced Air |
| Stories Total | 2 |
| Size Interior | 1,500 - 2,000 Ft2 |
| Type | House |
| Utility Water | Municipal Water |
Parking
| Carport | |
| Garage |
Land
| Acreage | No |
| Sewer | Sanitary Sewer |
| Size Depth | 100 Ft |
| Size Frontage | 50 Ft |
| Size Irregular | 50 X 100 Ft |
| Size Total Text | 50 X 100 Ft |
| Zoning Description | R1o |
Rooms
| Level | Type | Length | Width | Dimensions |
|---|---|---|---|---|
| Second Level | Bedroom 3 | 2.93 m | 2.72 m | 2.93 m x 2.72 m |
| Second Level | Bathroom | 2.58 m | 2.92 m | 2.58 m x 2.92 m |
| Second Level | Primary Bedroom | 5.06 m | 5.1 m | 5.06 m x 5.1 m |
| Second Level | Bathroom | 1.6 m | 2.24 m | 1.6 m x 2.24 m |
| Second Level | Bedroom 2 | 3.98 m | 4.01 m | 3.98 m x 4.01 m |
| Basement | Den | 3.55 m | 4.72 m | 3.55 m x 4.72 m |
| Basement | Utility Room | 3.45 m | 5.96 m | 3.45 m x 5.96 m |
| Basement | Utility Room | 3.69 m | 4.89 m | 3.69 m x 4.89 m |
| Basement | Bathroom | 2.86 m | 2.28 m | 2.86 m x 2.28 m |
| Main Level | Living Room | 3.92 m | 4.36 m | 3.92 m x 4.36 m |
| Main Level | Dining Room | 3.24 m | 3.39 m | 3.24 m x 3.39 m |
| Main Level | Family Room | 3.78 m | 5.09 m | 3.78 m x 5.09 m |
| Main Level | Kitchen | 3.76 m | 5.21 m | 3.76 m x 5.21 m |
| Main Level | Den | 3.76 m | 3.31 m | 3.76 m x 3.31 m |
| Main Level | Foyer | 3.49 m | 1.91 m | 3.49 m x 1.91 m |
Utilities
| Cable | Installed |
| Sewer | Installed |
https://www.realtor.ca/real-estate/28320399/814-quinlan-road-ottawa-3702-elmvale-acres
Contact Us
Contact us for more information

Jeff Hooper
Broker
www.hooperrealty.ca/
403 Bank St
Ottawa, Ontario K2P 1Y6
(877) 366-2213
Alexandra Laureys
Salesperson
403 Bank St
Ottawa, Ontario K2P 1Y6
(877) 366-2213

Michael (Mike) Hooper
Broker
www.hooperrealty.ca/
403 Bank St
Ottawa, Ontario K2P 1Y6
(877) 366-2213








































