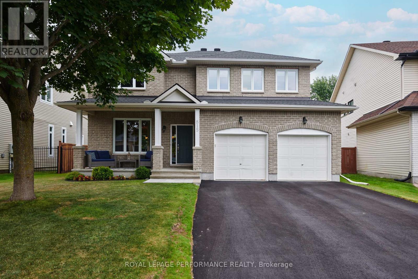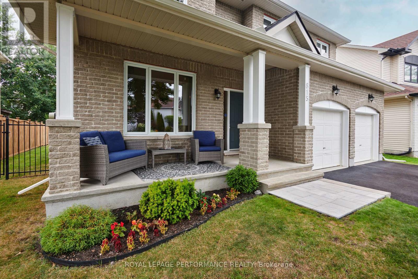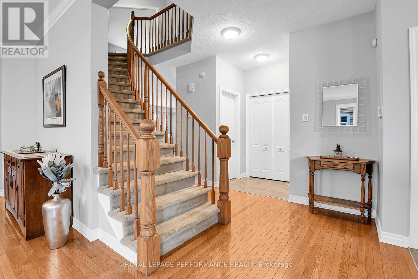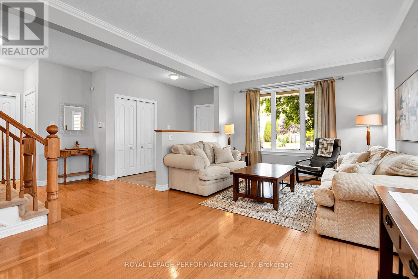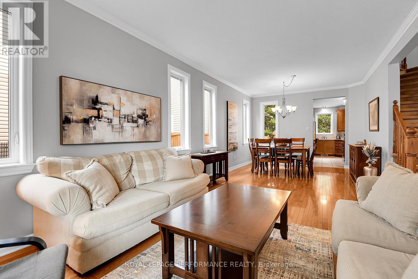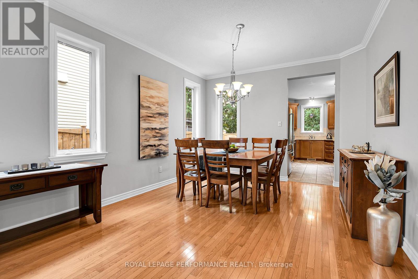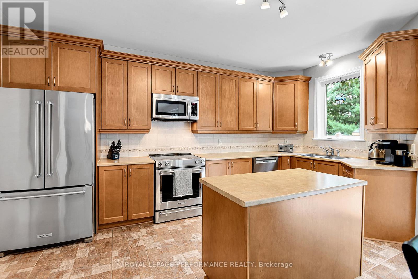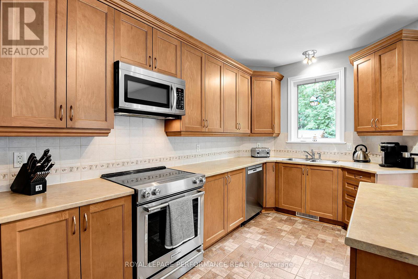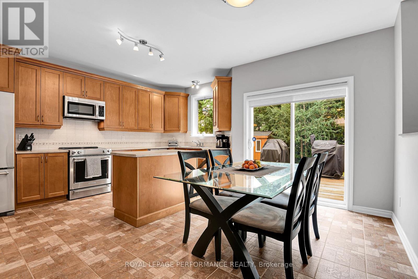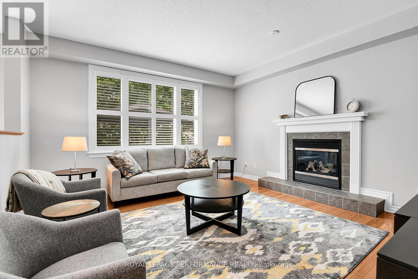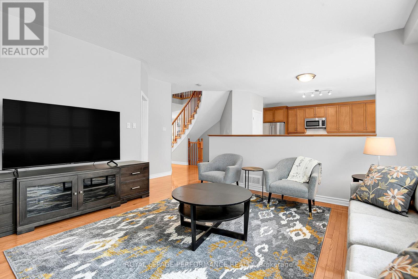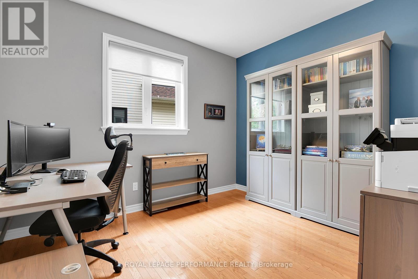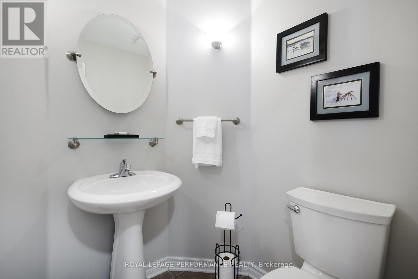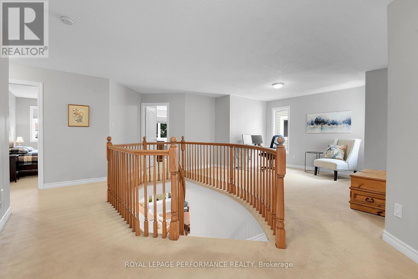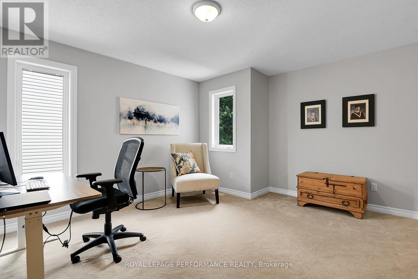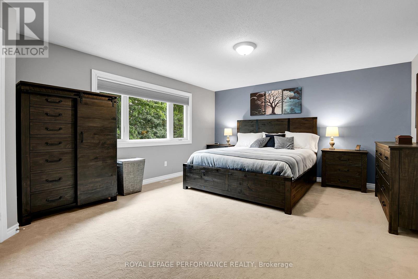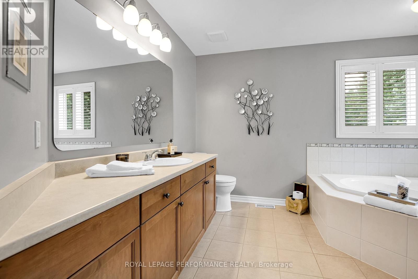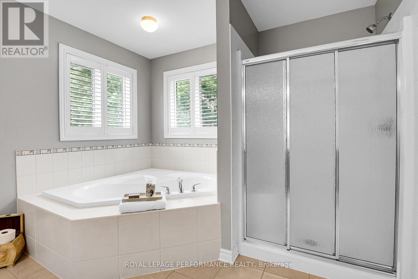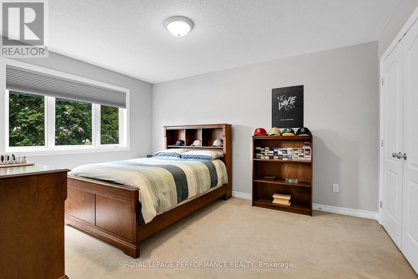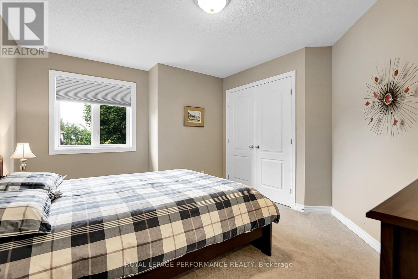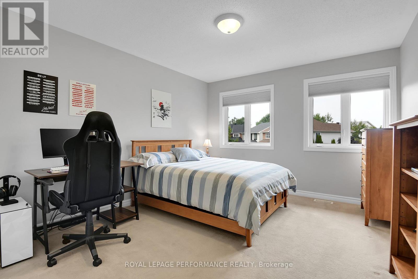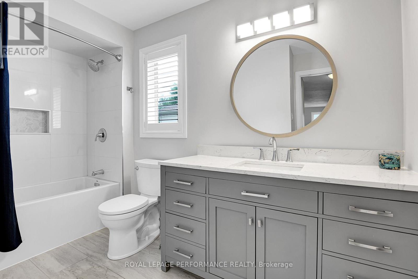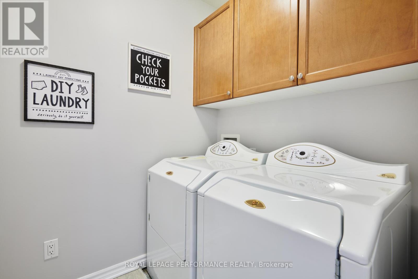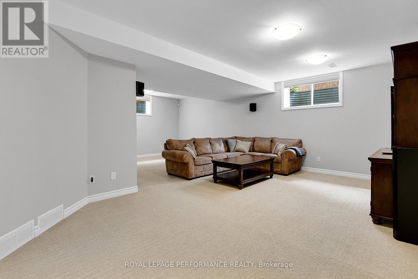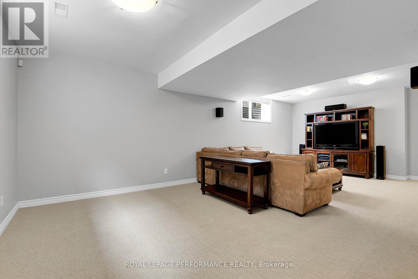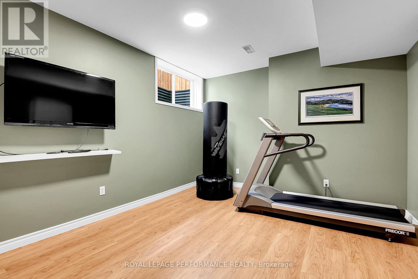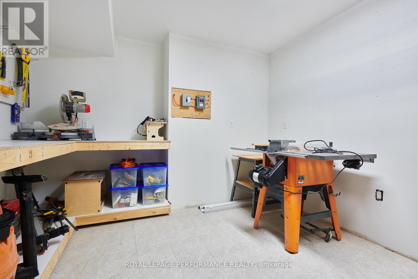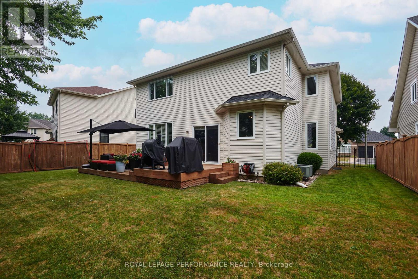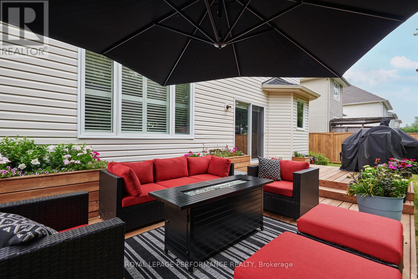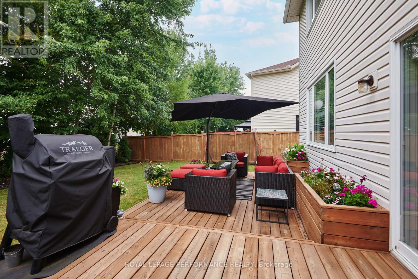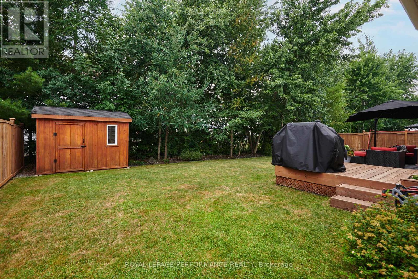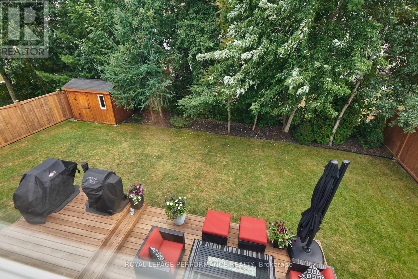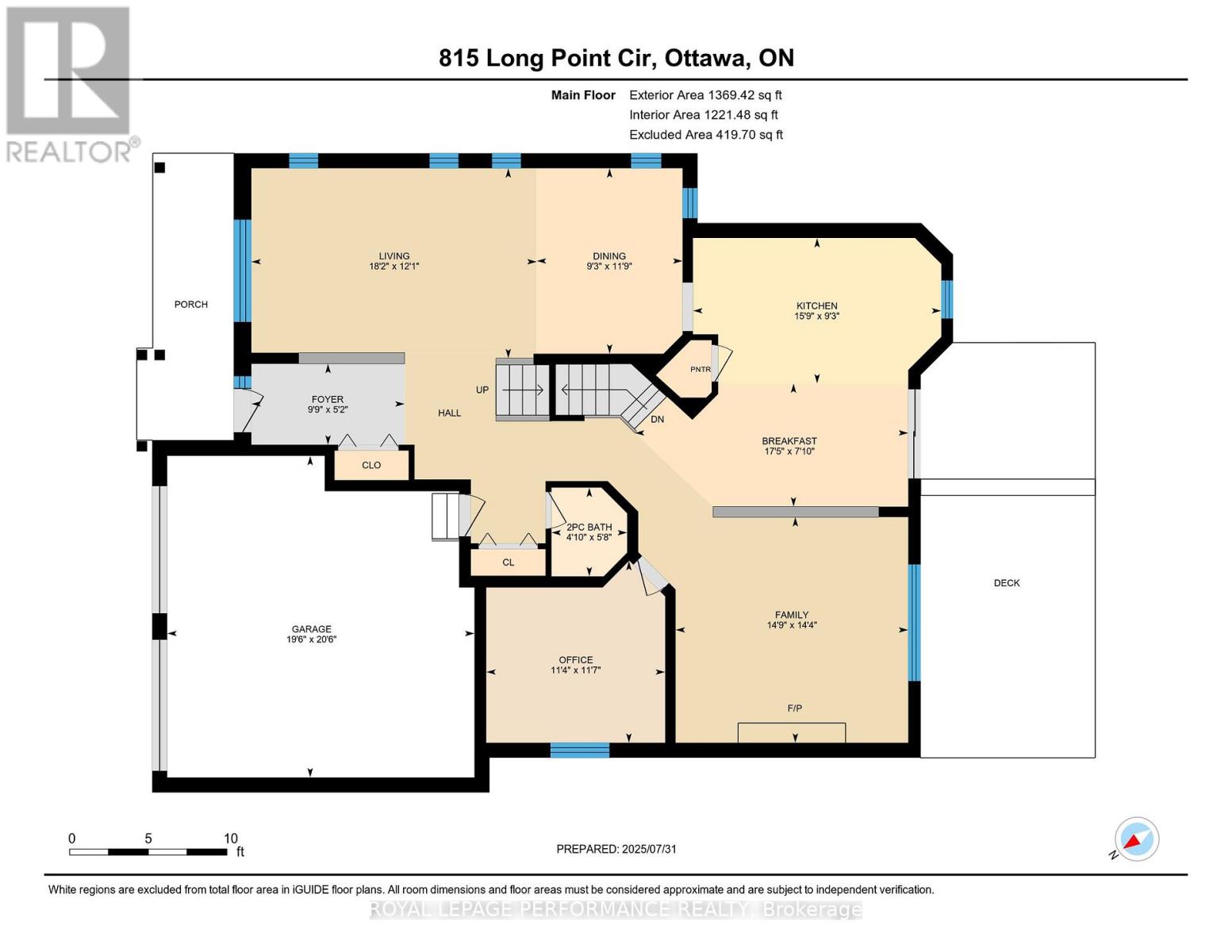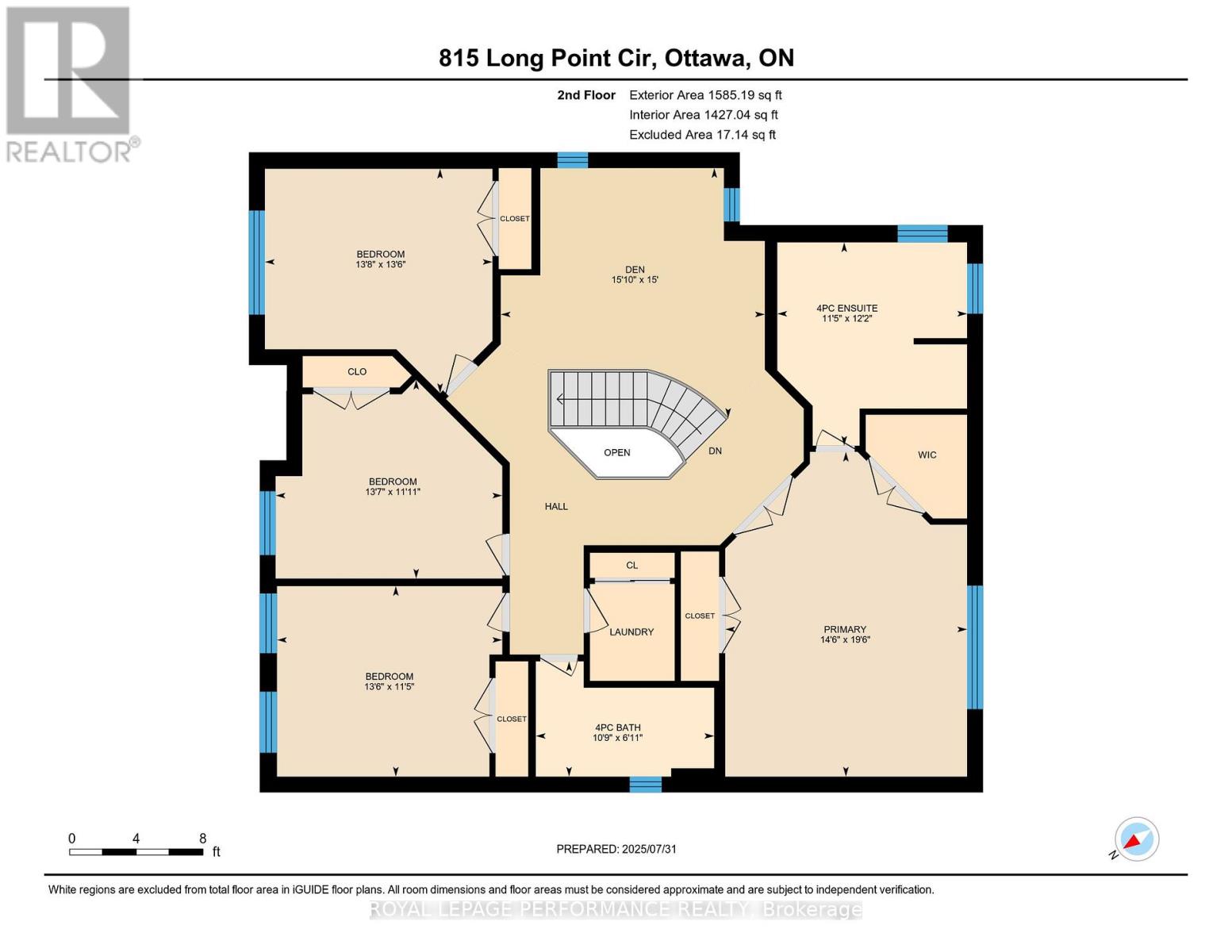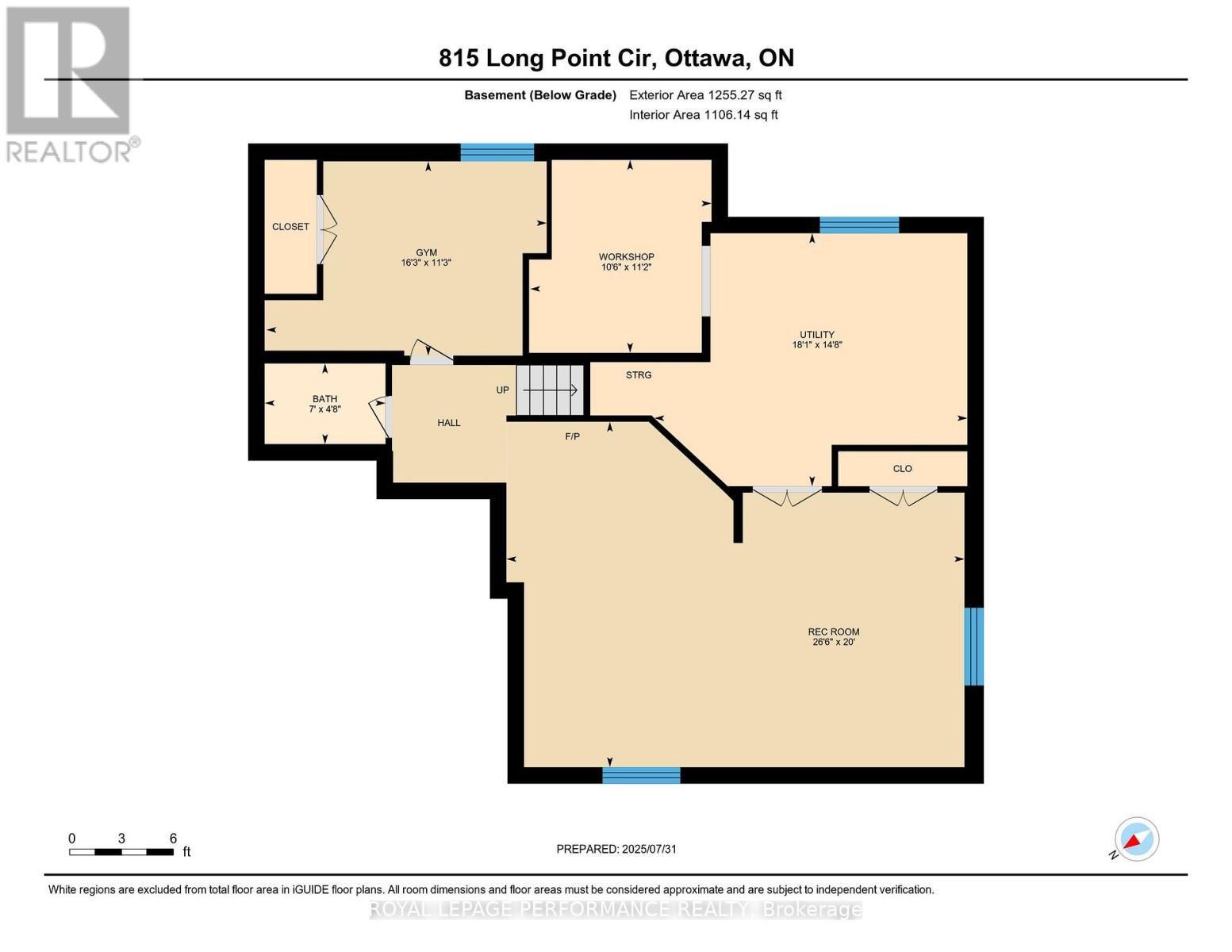815 Long Point Circle Ottawa, Ontario K1T 4H6
$1,095,000
Meticulously cared for, Tartan Original Glenburne Model. Over 4200 finished sq ft including 1200 sq ft in the beautifully finished basement. This home features a practical floor plan with a spacious combined living-room/dining-room , a main floor office and large family room with a gas fireplace beside the open concept eat in kitchen. The kitchen features updated, quality stainless appliances, a center island, full walk-in pantry, large eating area and more than enough cupboard and counter space its ideal for a large family. The Glenburne floorplan is highly desirable due to the traditional layout and large room sizes. Second floor features a convenient laundry room and loft/den/office space. Luxurious Primary Bedroom with double door entry, two individual closets including the walk-in closet. Luxurious ensuite bath with a soaker tub and a separate shower. Bedrooms 2-4 are well sized ,room distribution within the family will not cause any drama!! The finished basement was very well finished it features a large recroom, a terrific family gym /workout room, fully enclosed roughed in bathroom. Lots of storage in the utility room which leads to a dream workshop area. The backyard is fully fenced and landscaped featuring a stunning deck (with permits) built in planter boxes, well kept lawn, fence, convenient shed and mature trees create a private oasis in this oversized backyard. "Other" room on ground floor is garage dimensions. "Other" room in Basement is rough in bathroom. Roof with 50 year shingles approx 2021, custom window coverings through out, freshly painted, hardwood flooring on main level, recently updated main bath on second floor, new drive way recently installed. Just Move in and enjoy!! 24 hr irrevocable on all offers 24 hr first refusal in place until October 15th (id:19720)
Property Details
| MLS® Number | X12339531 |
| Property Type | Single Family |
| Community Name | 2605 - Blossom Park/Kemp Park/Findlay Creek |
| Amenities Near By | Public Transit |
| Community Features | School Bus |
| Equipment Type | Water Heater |
| Features | Irregular Lot Size |
| Parking Space Total | 4 |
| Rental Equipment Type | Water Heater |
| Structure | Shed |
Building
| Bathroom Total | 3 |
| Bedrooms Above Ground | 4 |
| Bedrooms Total | 4 |
| Age | 16 To 30 Years |
| Amenities | Fireplace(s) |
| Appliances | Garage Door Opener Remote(s), Dishwasher, Dryer, Garage Door Opener, Hood Fan, Microwave, Stove, Washer, Window Coverings, Refrigerator |
| Basement Development | Finished |
| Basement Type | N/a (finished) |
| Construction Style Attachment | Detached |
| Cooling Type | Central Air Conditioning |
| Exterior Finish | Vinyl Siding, Brick Facing |
| Fireplace Present | Yes |
| Fireplace Total | 1 |
| Foundation Type | Concrete |
| Half Bath Total | 1 |
| Heating Fuel | Natural Gas |
| Heating Type | Forced Air |
| Stories Total | 2 |
| Size Interior | 2,500 - 3,000 Ft2 |
| Type | House |
Parking
| Attached Garage | |
| Garage |
Land
| Acreage | No |
| Land Amenities | Public Transit |
| Sewer | Sanitary Sewer |
| Size Depth | 106 Ft ,1 In |
| Size Frontage | 52 Ft ,1 In |
| Size Irregular | 52.1 X 106.1 Ft ; Wider At Back |
| Size Total Text | 52.1 X 106.1 Ft ; Wider At Back |
Rooms
| Level | Type | Length | Width | Dimensions |
|---|---|---|---|---|
| Second Level | Laundry Room | 3 m | 3 m | 3 m x 3 m |
| Second Level | Loft | 4.83 m | 4.57 m | 4.83 m x 4.57 m |
| Second Level | Primary Bedroom | 5.94 m | 4.43 m | 5.94 m x 4.43 m |
| Second Level | Bedroom 2 | 4.12 m | 3.49 m | 4.12 m x 3.49 m |
| Second Level | Bedroom 3 | 4.1 m | 4.17 m | 4.1 m x 4.17 m |
| Second Level | Bedroom 4 | 3.64 m | 4.15 m | 3.64 m x 4.15 m |
| Second Level | Bathroom | 3.72 m | 3.47 m | 3.72 m x 3.47 m |
| Second Level | Bathroom | 3.26 m | 2.11 m | 3.26 m x 2.11 m |
| Basement | Recreational, Games Room | 8.08 m | 6.1 m | 8.08 m x 6.1 m |
| Basement | Exercise Room | 4.95 m | 3.43 m | 4.95 m x 3.43 m |
| Basement | Workshop | 3.4 m | 3.2 m | 3.4 m x 3.2 m |
| Basement | Utility Room | 5.52 m | 4.6 m | 5.52 m x 4.6 m |
| Basement | Other | 2.13 m | 1.42 m | 2.13 m x 1.42 m |
| Main Level | Foyer | 2.97 m | 1.57 m | 2.97 m x 1.57 m |
| Main Level | Bathroom | 1.72 m | 1.47 m | 1.72 m x 1.47 m |
| Main Level | Living Room | 5.53 m | 3.68 m | 5.53 m x 3.68 m |
| Main Level | Dining Room | 2.83 m | 3.59 m | 2.83 m x 3.59 m |
| Main Level | Kitchen | 4.81 m | 2.82 m | 4.81 m x 2.82 m |
| Main Level | Eating Area | 5.3 m | 2.39 m | 5.3 m x 2.39 m |
| Main Level | Office | 3.52 m | 3.47 m | 3.52 m x 3.47 m |
| Main Level | Family Room | 4.51 m | 4.38 m | 4.51 m x 4.38 m |
| Ground Level | Other | 6.24 m | 5.96 m | 6.24 m x 5.96 m |
Contact Us
Contact us for more information
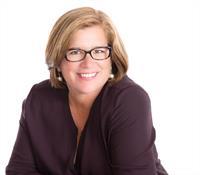
Kathy Mcveigh
Salesperson
www.mcveighrealty.com/
www.facebook.com/McVeighRealty/
twitter.com/#!/mcveighsottawa
ca.linkedin.com/pub/kathy-mcveigh/30/345/2b7/
#201-1500 Bank Street
Ottawa, Ontario K1H 7Z2
(613) 733-9100
(613) 733-1450
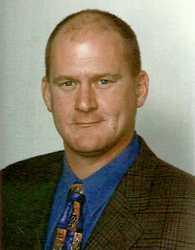
Jeffrey Mcveigh
Salesperson
www.mcveighrealty.com/
www.facebook.com/McVeighTeam/
twitter.com/#!/mcveighsottawa
ca.linkedin.com/pub/jeff-mcveigh/3b/70/a21/
#201-1500 Bank Street
Ottawa, Ontario K1H 7Z2
(613) 733-9100
(613) 733-1450


