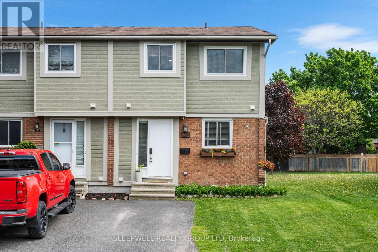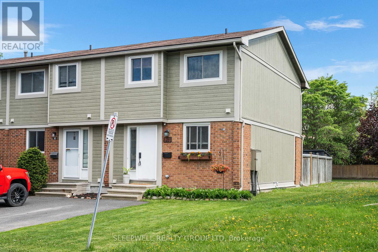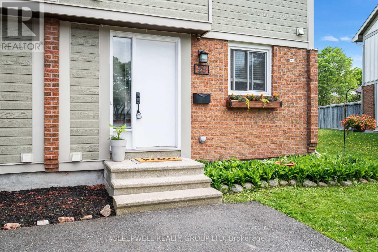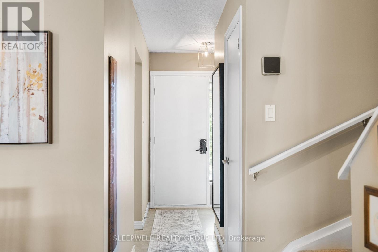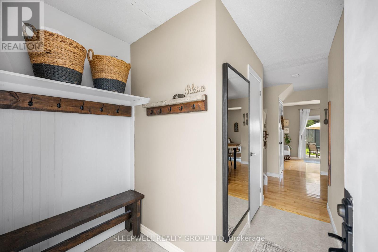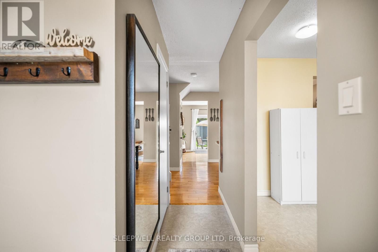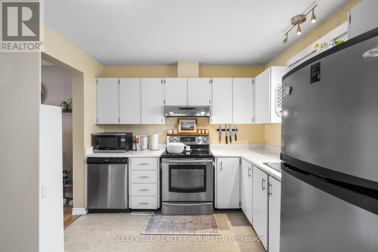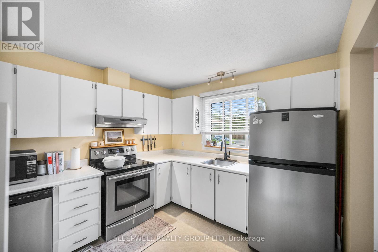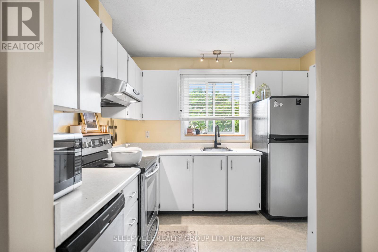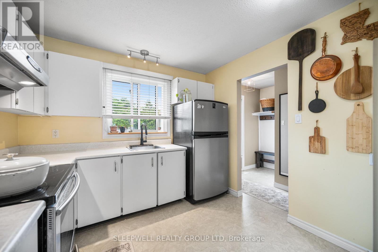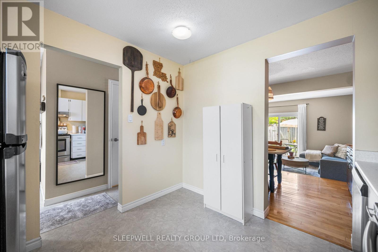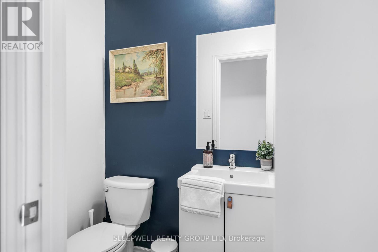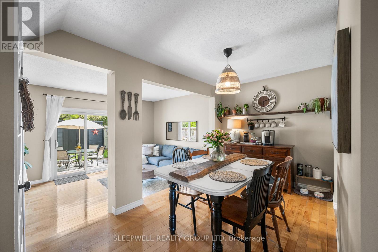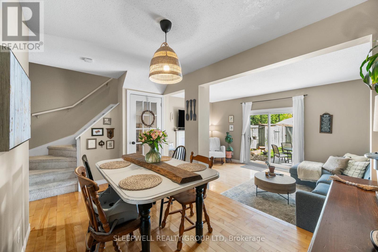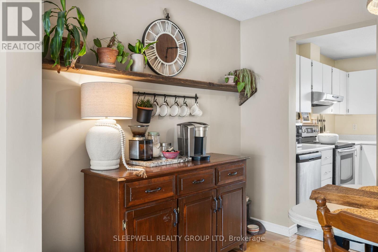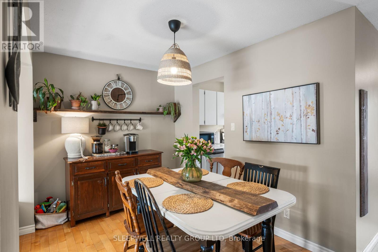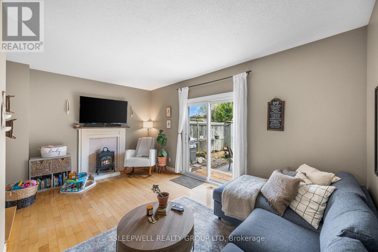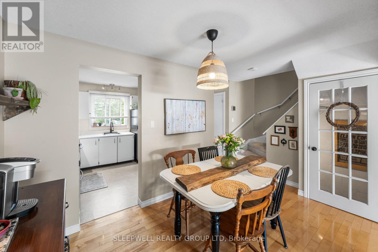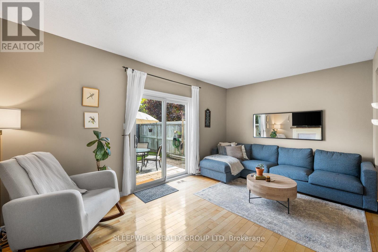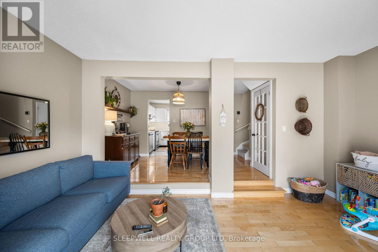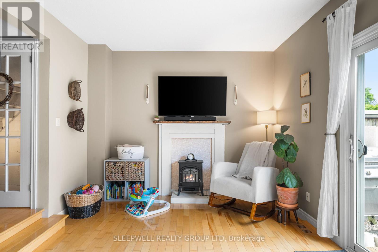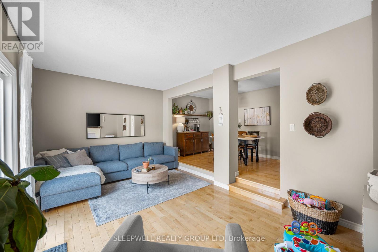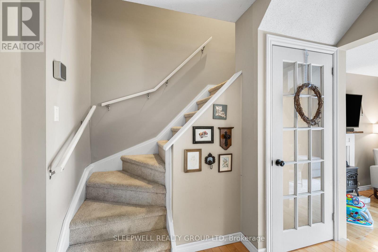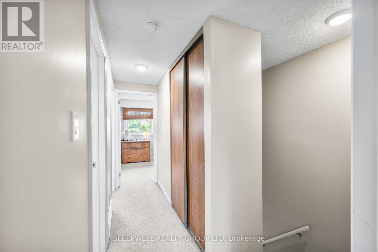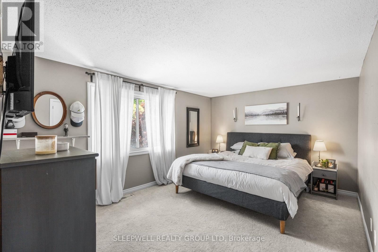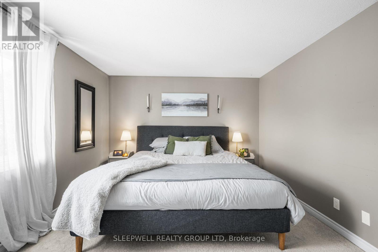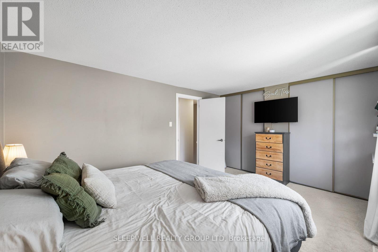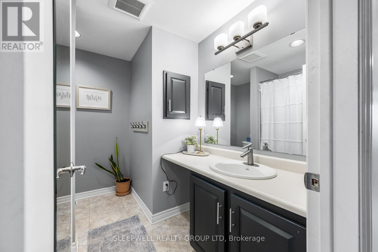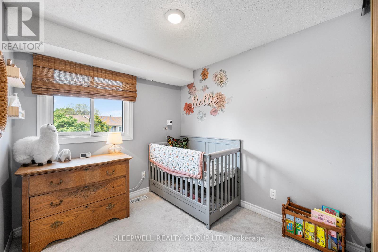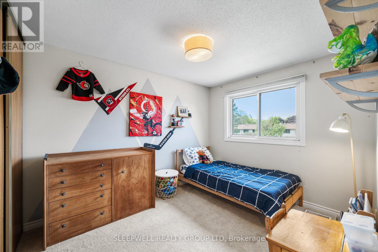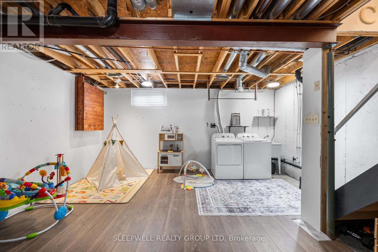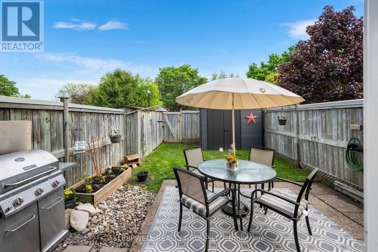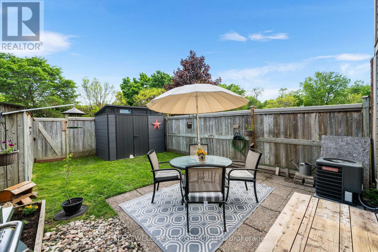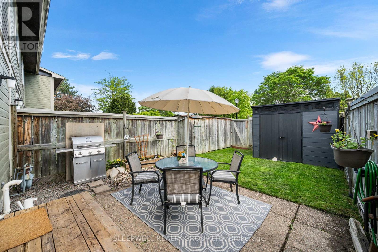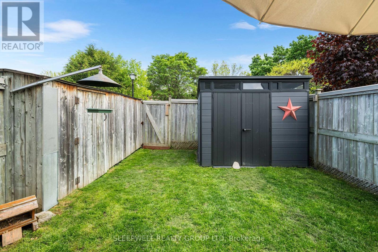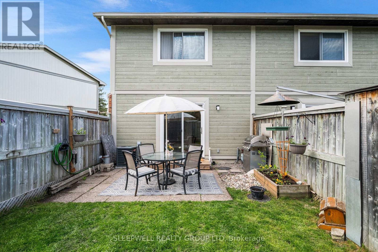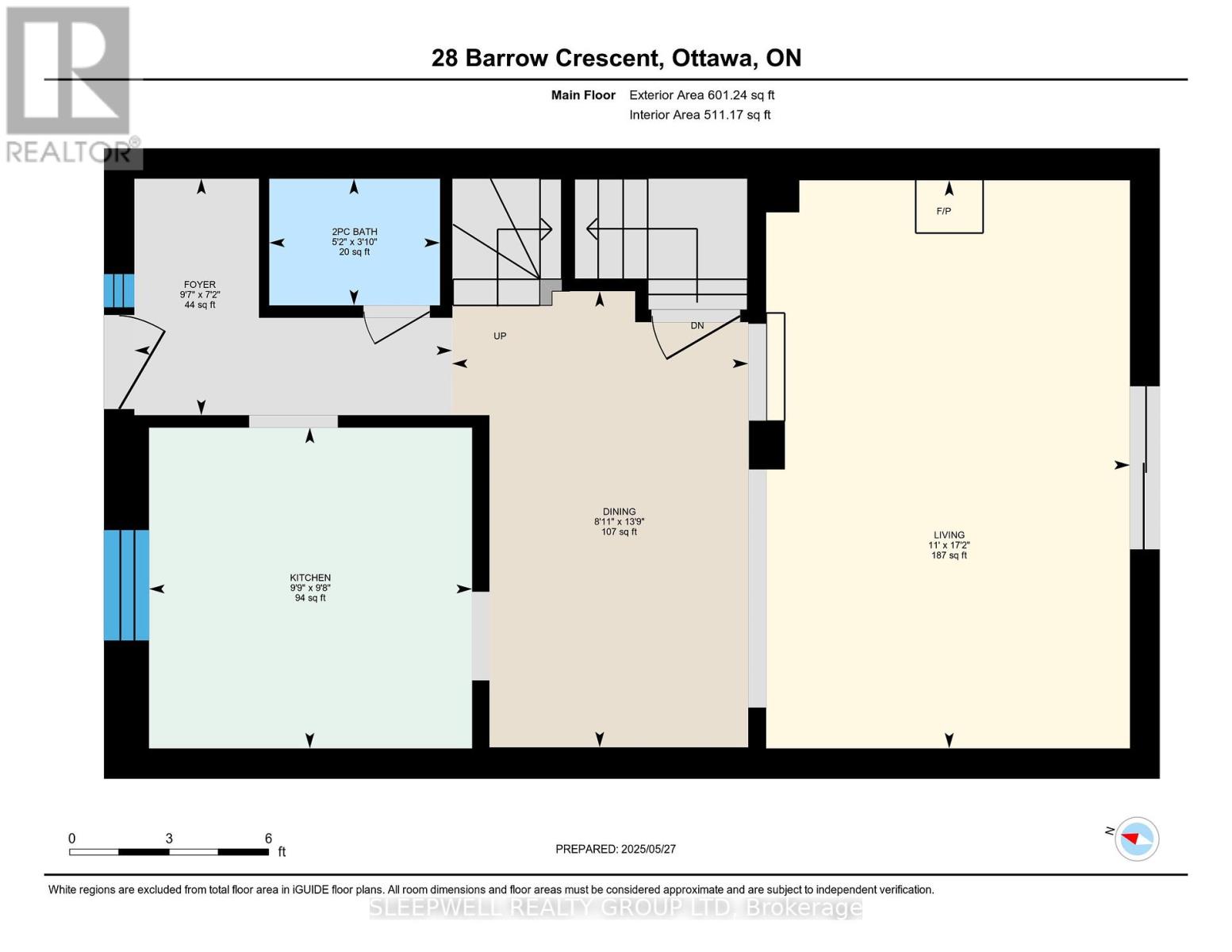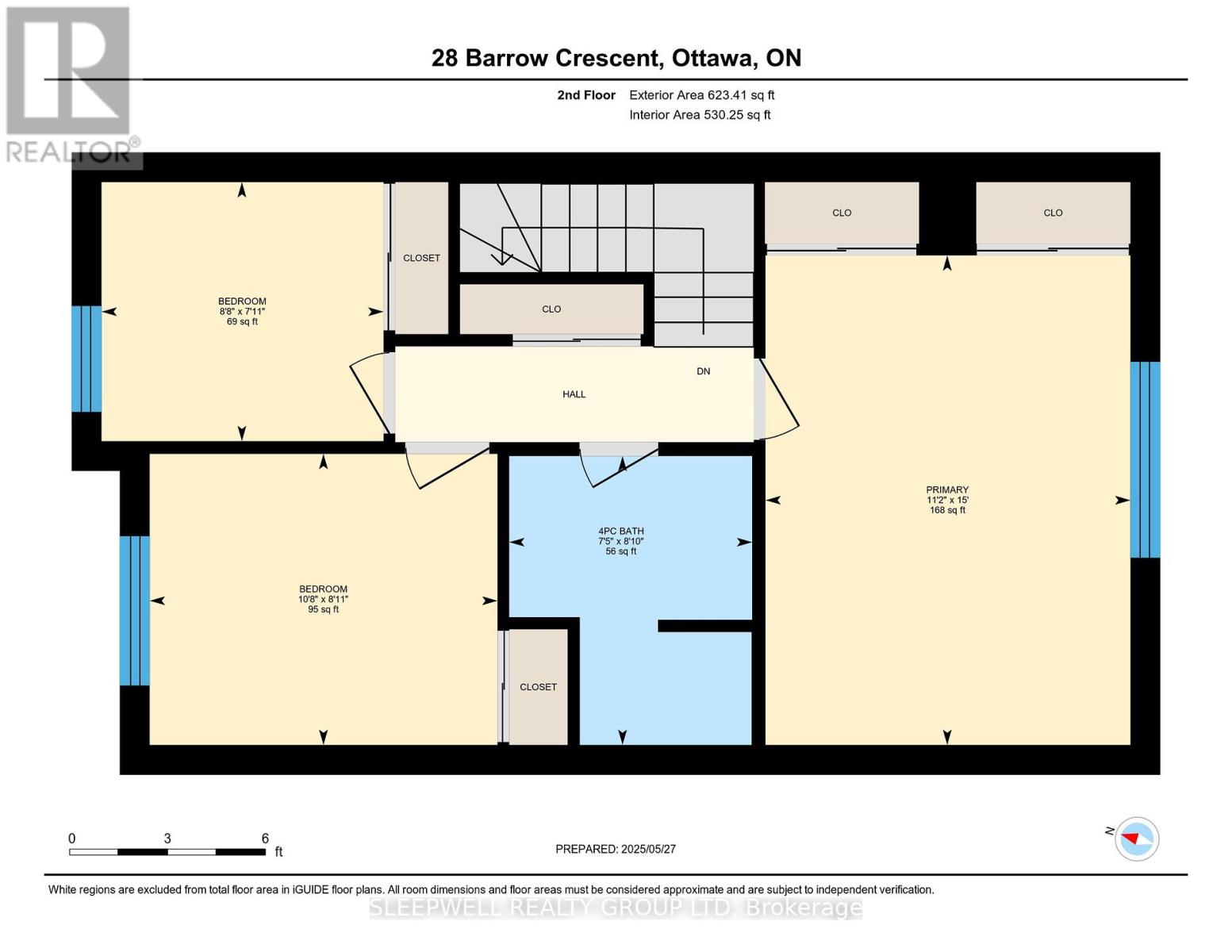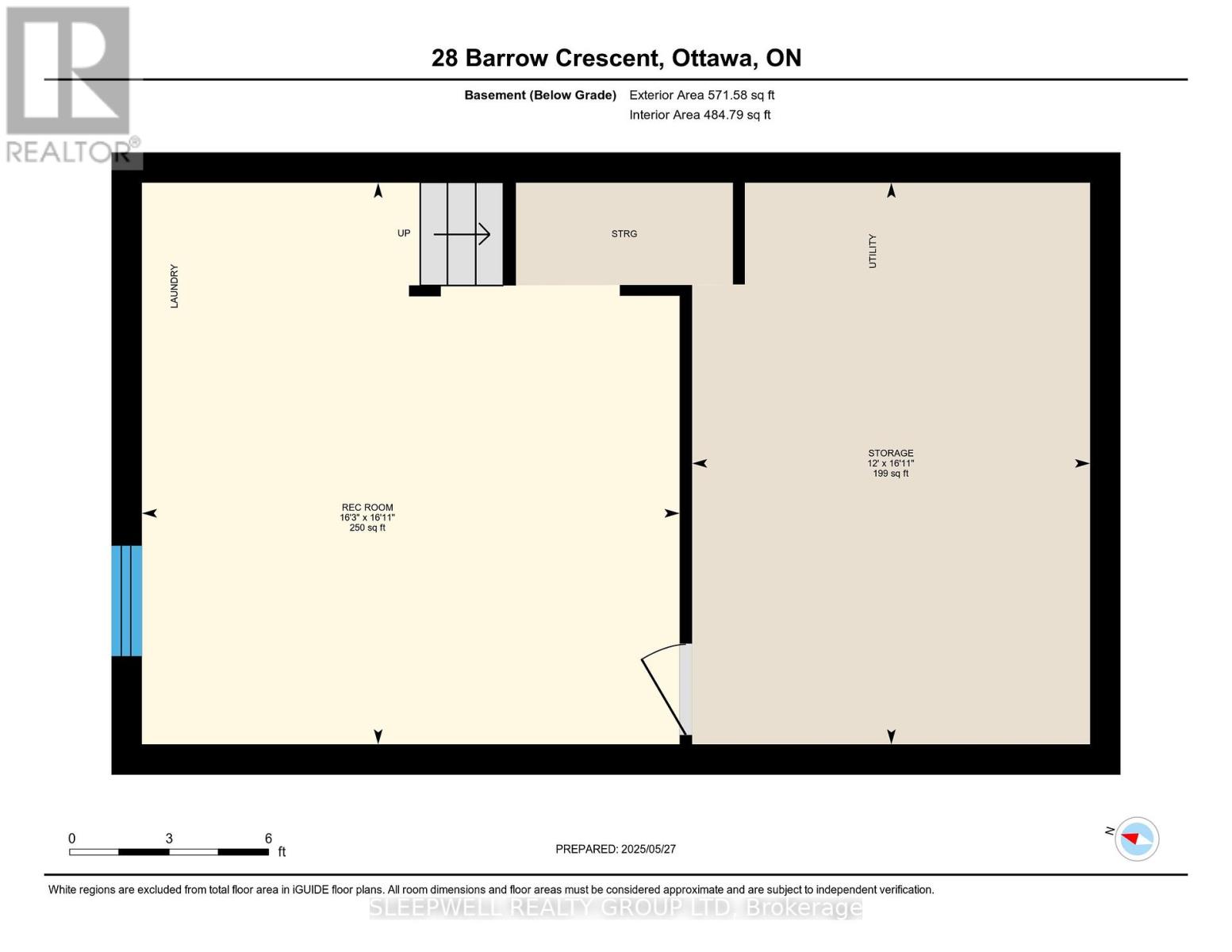82 - 28 Barrow Crescent Ottawa, Ontario K2L 2K1
$435,000Maintenance, Water, Insurance
$310 Monthly
Maintenance, Water, Insurance
$310 MonthlyWelcome to 28 Barrow, a clean and bright end unit condo townhome located in the sought-after neighborhood of Katimavik! Walk into the main level which features hardwood flooring in the living and dining areas, a spacious bright kitchen with a dishwasher, and glass patio doors leading to a private fenced backyard. The partially finished basement provides added living space, storage space/utility room. Family neighbourhood steps to schools & parks with endless walking/cycling paths including Trans Canada Trial. Mins drive to shopping, dining & recreation + some of the city's biggest events at CTC. Easy access to HWY 417 & transit. Furnace/AC 2019, Owned HWT 2020, Dishwasher, 2022. Shed in the backyard is included in the sale. Hydro ~$85/mth, gas ~$110/mth. (id:19720)
Open House
This property has open houses!
1:00 pm
Ends at:3:00 pm
Property Details
| MLS® Number | X12178779 |
| Property Type | Single Family |
| Community Name | 9002 - Kanata - Katimavik |
| Amenities Near By | Public Transit |
| Community Features | Pet Restrictions |
| Parking Space Total | 1 |
Building
| Bathroom Total | 2 |
| Bedrooms Above Ground | 3 |
| Bedrooms Total | 3 |
| Age | 31 To 50 Years |
| Amenities | Visitor Parking |
| Appliances | Water Heater, Blinds, Dishwasher, Drapes/curtains, Dryer, Hood Fan, Microwave, Stove, Washer, Refrigerator |
| Basement Development | Partially Finished |
| Basement Type | Full (partially Finished) |
| Cooling Type | Central Air Conditioning |
| Exterior Finish | Aluminum Siding |
| Half Bath Total | 1 |
| Heating Fuel | Natural Gas |
| Heating Type | Forced Air |
| Stories Total | 2 |
| Size Interior | 1,000 - 1,199 Ft2 |
| Type | Row / Townhouse |
Parking
| No Garage |
Land
| Acreage | No |
| Fence Type | Fenced Yard |
| Land Amenities | Public Transit |
Rooms
| Level | Type | Length | Width | Dimensions |
|---|---|---|---|---|
| Second Level | Primary Bedroom | 4.58 m | 3.41 m | 4.58 m x 3.41 m |
| Second Level | Bedroom 2 | 2.72 m | 3.25 m | 2.72 m x 3.25 m |
| Second Level | Bedroom 3 | 2.42 m | 2.64 m | 2.42 m x 2.64 m |
| Second Level | Bathroom | 2.7 m | 2.27 m | 2.7 m x 2.27 m |
| Lower Level | Family Room | 2.17 m | 4.95 m | 2.17 m x 4.95 m |
| Main Level | Kitchen | 2.95 m | 2.97 m | 2.95 m x 2.97 m |
| Main Level | Dining Room | 4.2 m | 2.73 m | 4.2 m x 2.73 m |
| Main Level | Living Room | 5.23 m | 3.35 m | 5.23 m x 3.35 m |
https://www.realtor.ca/real-estate/28378169/82-28-barrow-crescent-ottawa-9002-kanata-katimavik
Contact Us
Contact us for more information

Matt Robinson
Broker of Record
www.pickmatt.ca/
www.facebook.com/1MattRobinson
www.linkedln.com/pub/matt-robinson/41/726/981
423 Bronson Ave
Ottawa, Ontario K1R 6J5
(613) 521-2000


