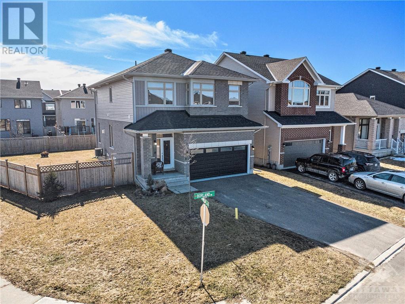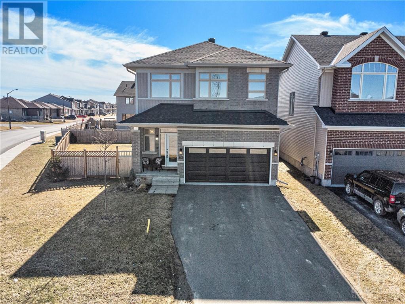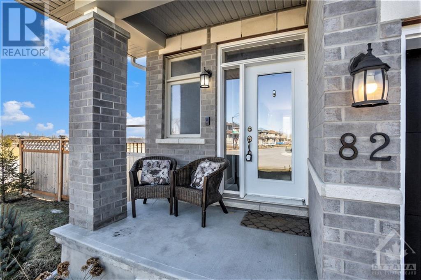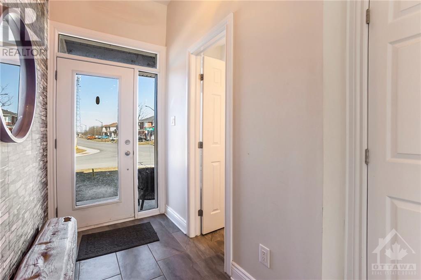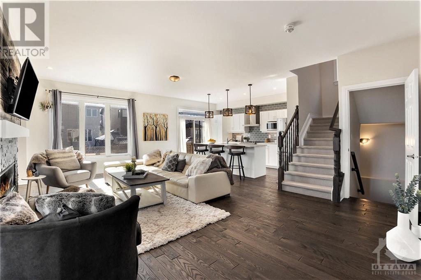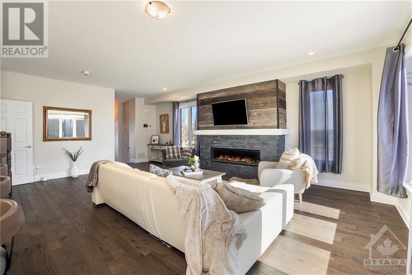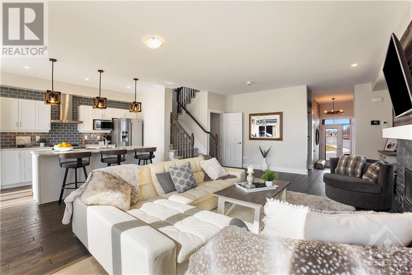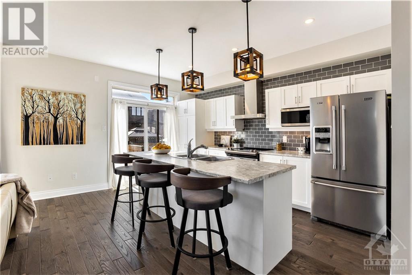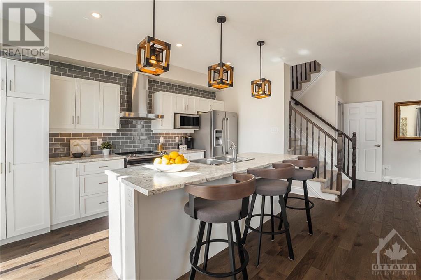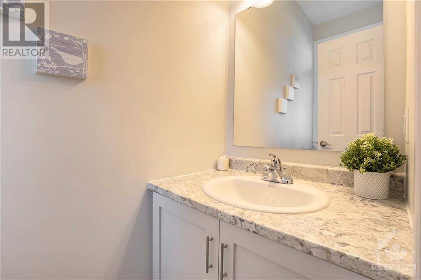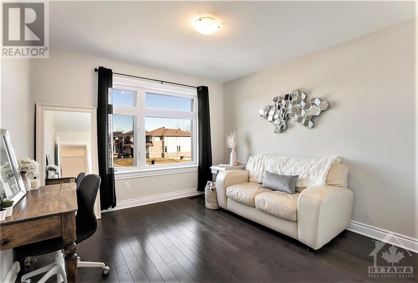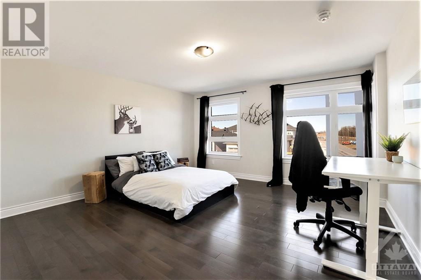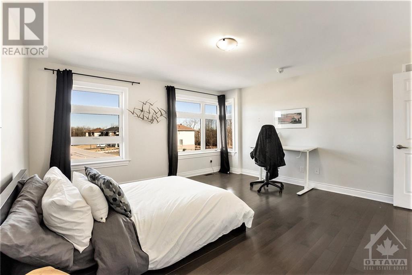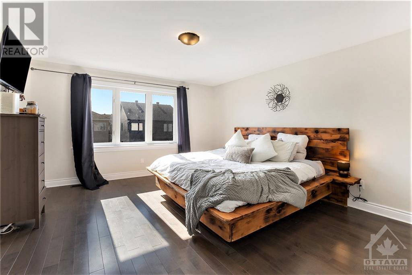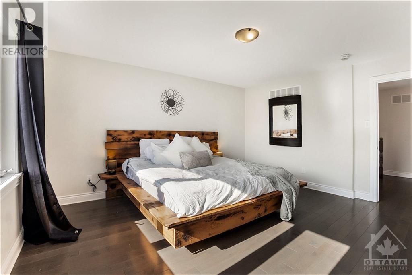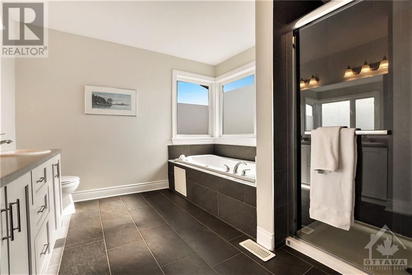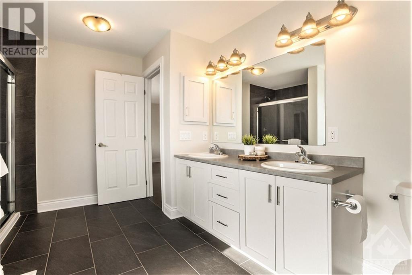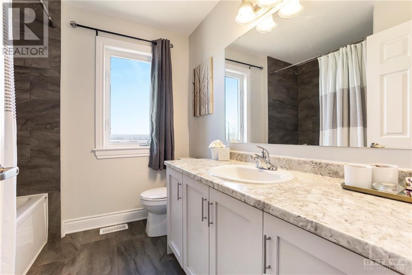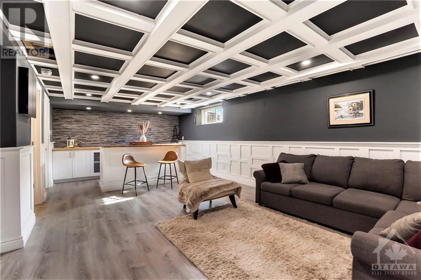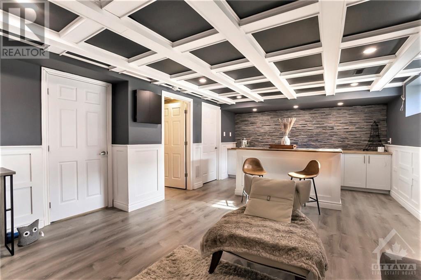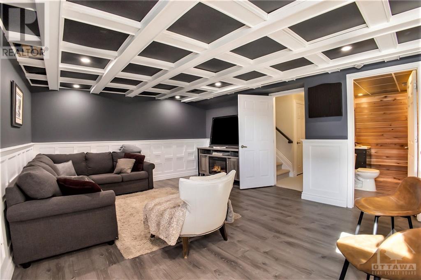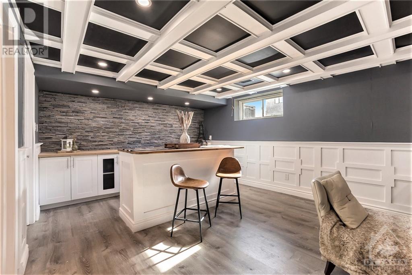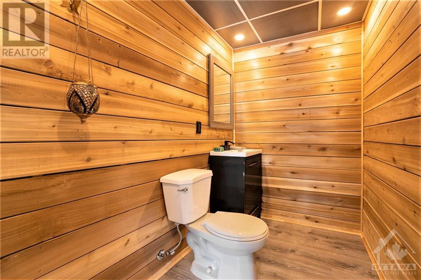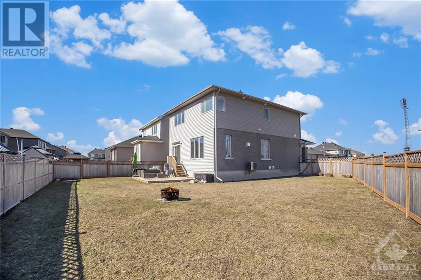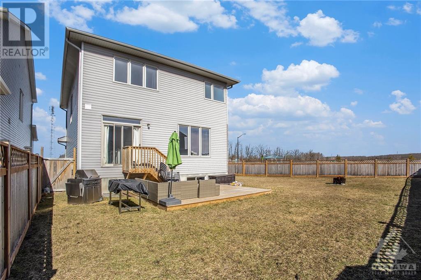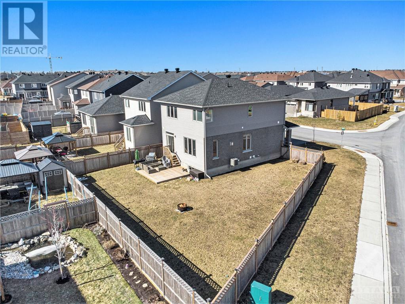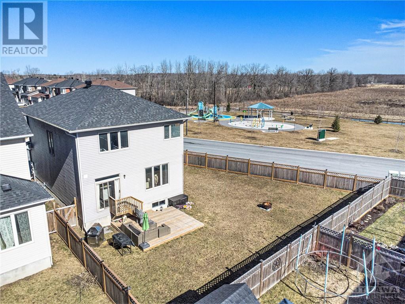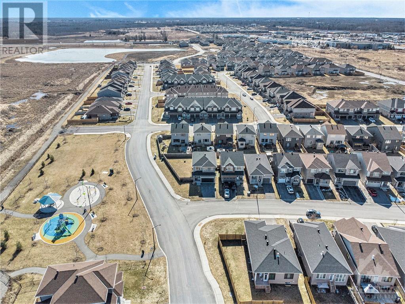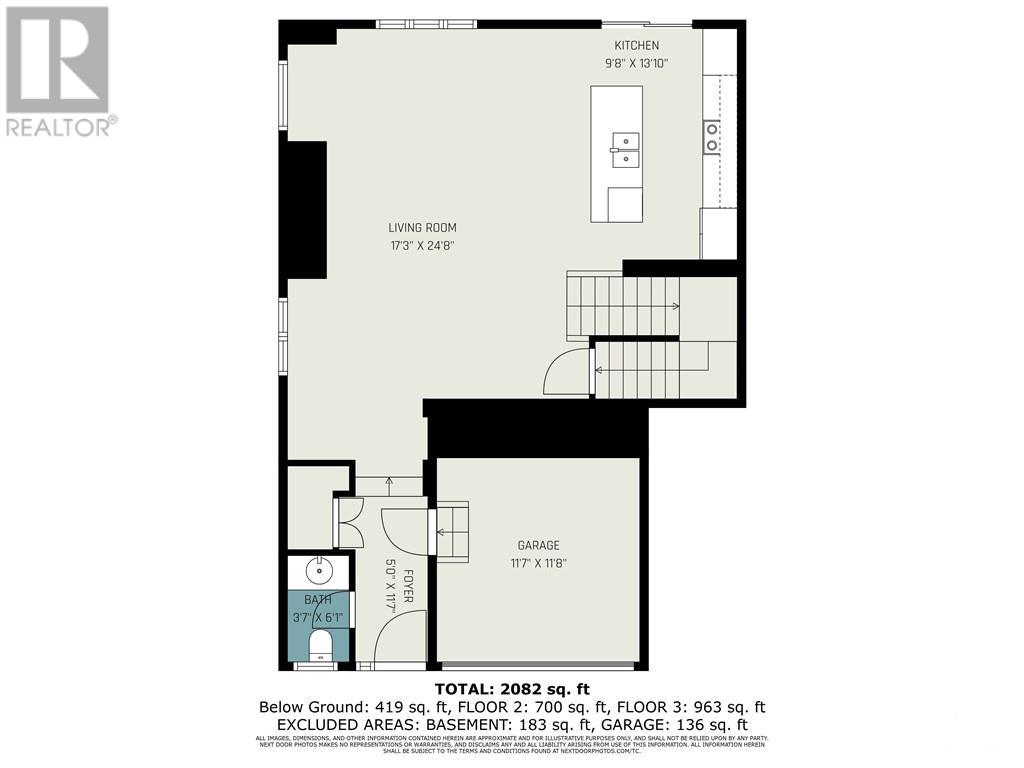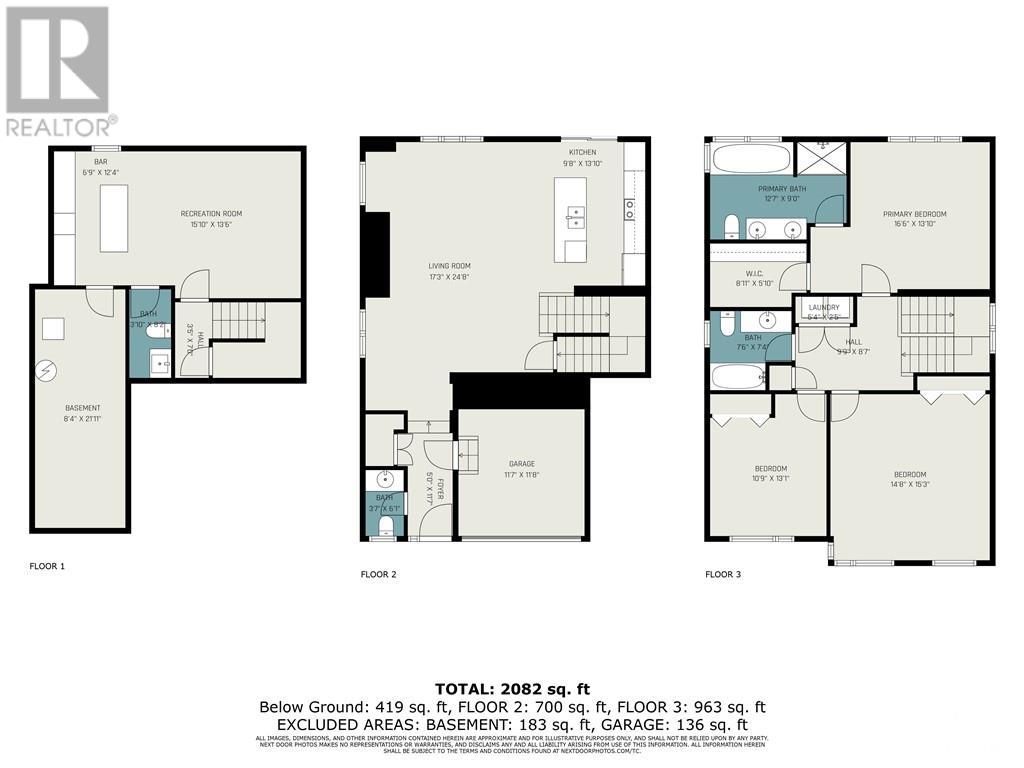82 Borland Drive Carleton Place, Ontario K7C 0C4
$769,900
A remarkable single family home on one of the largest corner lots in the neighbourhood! Immediate curb appeal with brick façade and covered front porch. The large tiled foyer leads to a bright and beautiful open concept main floor which includes a large living room, cozy fireplace and tastefully designed kitchen. The kitchen boasts stainless steel appliances, ample cabinetry and a convenient breakfast bar making the main floor an entertaining dream. The upper floor includes two ample secondary bedrooms and a large primary suite complete with walk in closet and ensuite featuring double sinks, stand-alone shower, and soaker tub. Convenient laundry and main bathroom round out the second floor. The lower level provides an amazing rec room with it’s own partial bathroom as well as plenty of storage. The fully fenced yard is truly massive making this home very special. Close to parks, schools, and shops, this meticulously maintained property is the perfect spot to put down roots! (id:19720)
Property Details
| MLS® Number | 1380704 |
| Property Type | Single Family |
| Neigbourhood | Carleton Landing |
| Amenities Near By | Golf Nearby, Recreation Nearby, Shopping |
| Easement | Unknown |
| Features | Automatic Garage Door Opener |
| Parking Space Total | 6 |
Building
| Bathroom Total | 4 |
| Bedrooms Above Ground | 3 |
| Bedrooms Total | 3 |
| Appliances | Refrigerator, Dishwasher, Hood Fan, Stove, Washer |
| Basement Development | Finished |
| Basement Type | Full (finished) |
| Constructed Date | 2018 |
| Construction Style Attachment | Detached |
| Cooling Type | Central Air Conditioning |
| Exterior Finish | Brick, Siding |
| Fireplace Present | Yes |
| Fireplace Total | 1 |
| Fixture | Drapes/window Coverings |
| Flooring Type | Hardwood, Ceramic |
| Foundation Type | Poured Concrete |
| Half Bath Total | 2 |
| Heating Fuel | Natural Gas |
| Heating Type | Forced Air |
| Stories Total | 2 |
| Type | House |
| Utility Water | Municipal Water |
Parking
| Attached Garage |
Land
| Acreage | No |
| Land Amenities | Golf Nearby, Recreation Nearby, Shopping |
| Sewer | Municipal Sewage System |
| Size Frontage | 24 Ft ,11 In |
| Size Irregular | 24.9 Ft X 0 Ft (irregular Lot) |
| Size Total Text | 24.9 Ft X 0 Ft (irregular Lot) |
| Zoning Description | Residential |
Rooms
| Level | Type | Length | Width | Dimensions |
|---|---|---|---|---|
| Second Level | Primary Bedroom | 17'0" x 14'8" | ||
| Second Level | Bedroom | 12'11" x 11'0" | ||
| Second Level | Bedroom | 15'0" x 14'7" | ||
| Second Level | 5pc Ensuite Bath | 12'2" x 10'4" | ||
| Second Level | 4pc Bathroom | 7'6" x 7'5" | ||
| Lower Level | Recreation Room | 23'10" x 12'10" | ||
| Lower Level | 2pc Bathroom | 7'8" x 4'6" | ||
| Main Level | 2pc Bathroom | 6'10" x 2'11" | ||
| Main Level | Kitchen | 15'0" x 9'10" | ||
| Main Level | Living Room/dining Room | 25'2" x 15'11" |
https://www.realtor.ca/real-estate/26602005/82-borland-drive-carleton-place-carleton-landing
Interested?
Contact us for more information

Rhys Williams
Salesperson

2733 Lancaster Road, Unit 121
Ottawa, Ontario K1B 0A9
(613) 317-2121
(613) 903-7703
www.c21synergy.ca/

Darcy Whyte
Salesperson

2733 Lancaster Road, Unit 121
Ottawa, Ontario K1B 0A9
(613) 317-2121
(613) 903-7703
www.c21synergy.ca/


