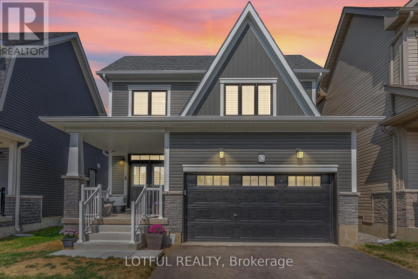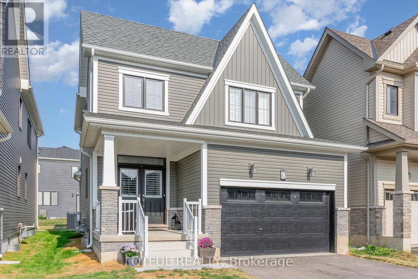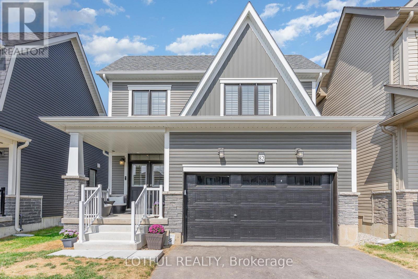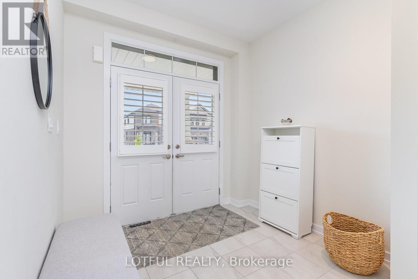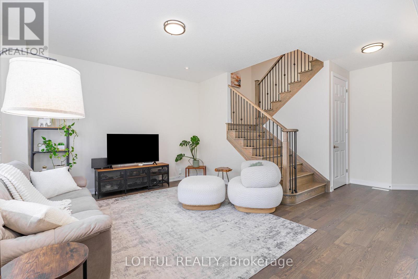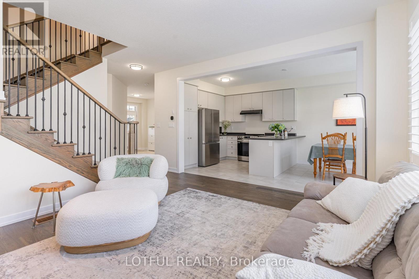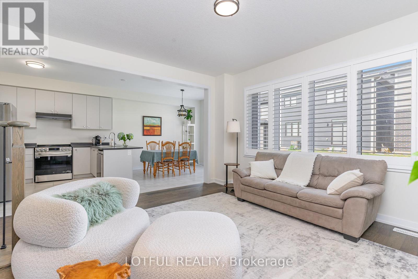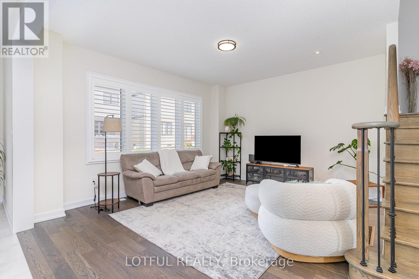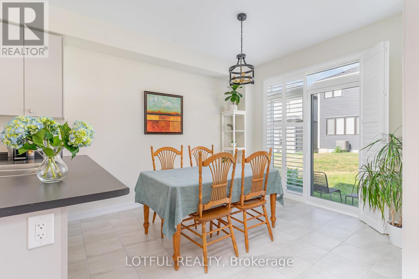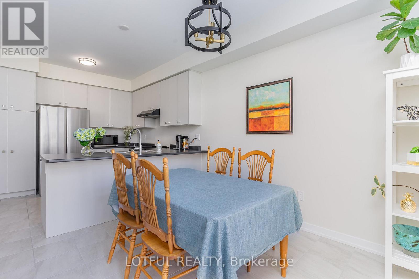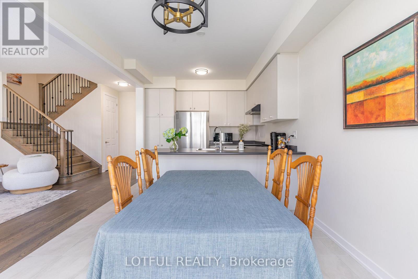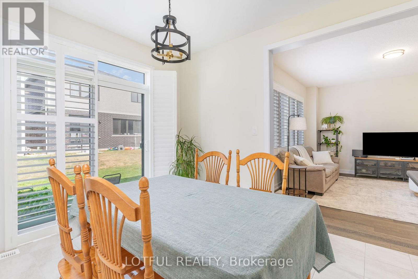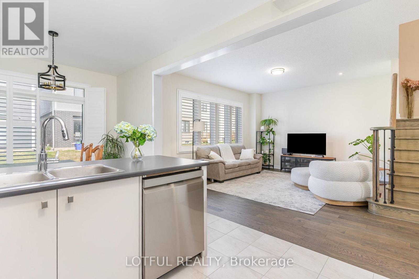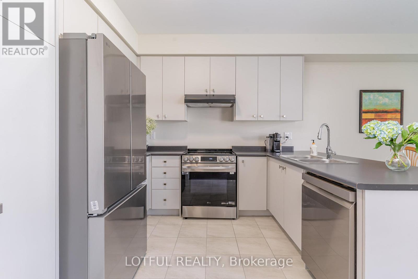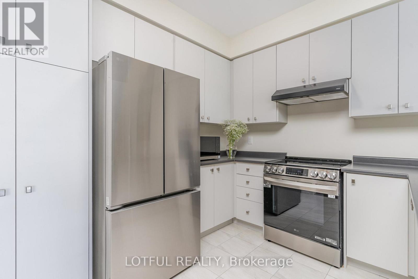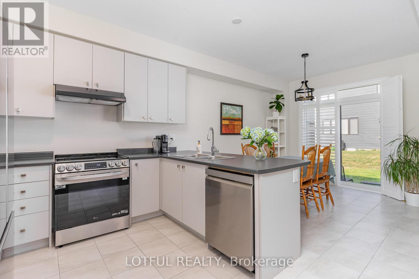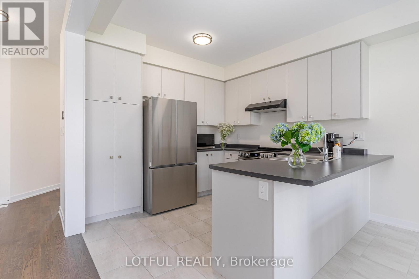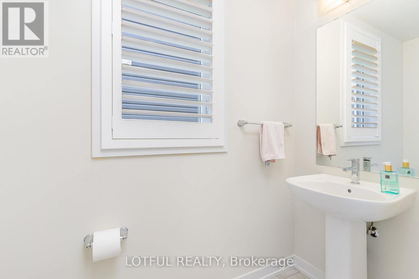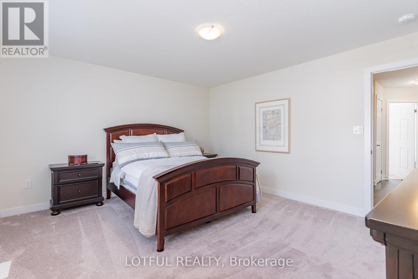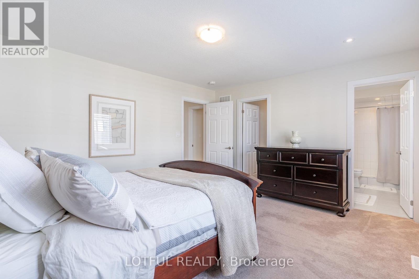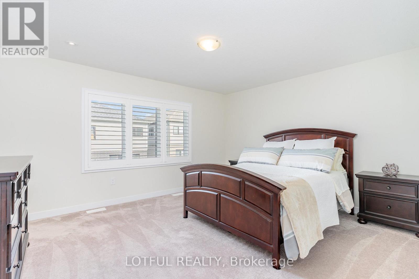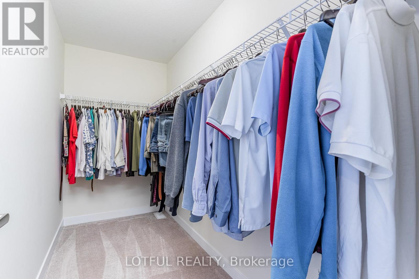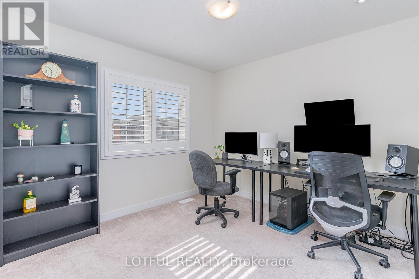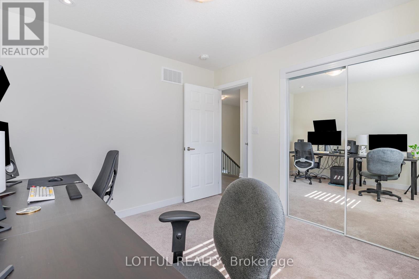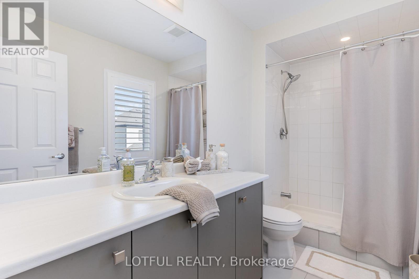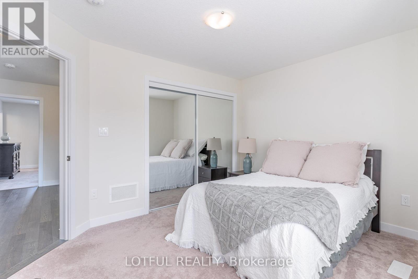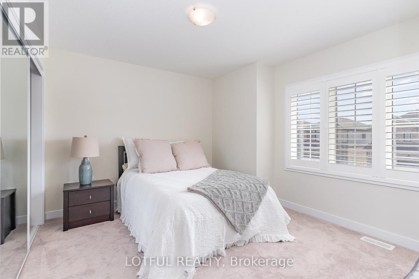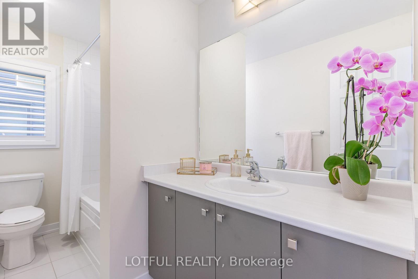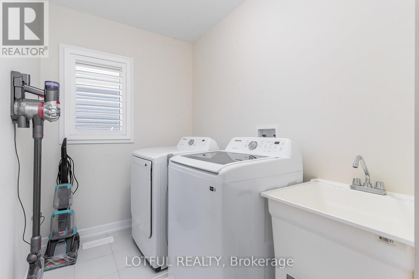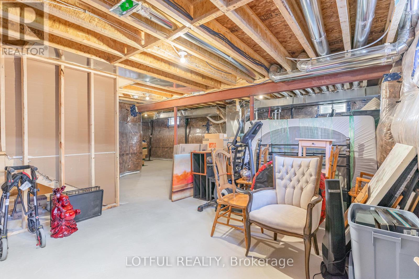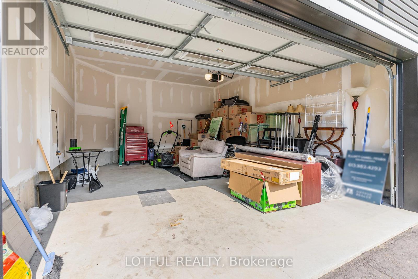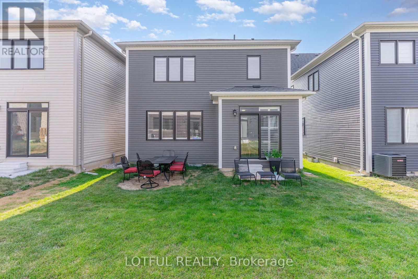82 Lilac Circle Haldimand, Ontario N3W 0H6
$774,999
Stylish 3-Bedroom, 3-Bath Home in the Heart of HaldimandNestled in a quiet, family-oriented neighborhood, this beautiful detached home offers the perfect combination of comfort, elegance, and convenience. The bright, open-concept main level boasts a sleek kitchen with stainless steel appliances, generous cabinetry, and a seamless flow to the dining and living areasideal for both relaxed family evenings and lively gatherings. Upstairs, the primary suite serves as your personal retreat, featuring a walk-in closet and a beautifully appointed ensuite. Two additional bedrooms provide flexibility for a growing family, guests, or a home office, all supported by a full main bathroom. Laundry is conveniently located on the upper level.Complete with an attached garage and welcoming curb appeal, this home is just minutes from excellent schools, parks, scenic trails, and quick highway access for easy travel to Hamilton, Brantford, and the GTA. Whether youre starting out or moving up, it offers modern design, a functional layout, and a sought-after location in one of Haldimands most desirable communities.Dont miss the chance to call this exceptional property yoursbook your private showing today. (id:19720)
Property Details
| MLS® Number | X12340399 |
| Property Type | Single Family |
| Community Name | Haldimand |
| Amenities Near By | Golf Nearby, Place Of Worship, Park |
| Equipment Type | Water Heater |
| Parking Space Total | 4 |
| Rental Equipment Type | Water Heater |
Building
| Bathroom Total | 3 |
| Bedrooms Above Ground | 3 |
| Bedrooms Total | 3 |
| Appliances | Dishwasher, Dryer, Stove, Washer, Refrigerator |
| Basement Development | Unfinished |
| Basement Type | Full (unfinished) |
| Construction Style Attachment | Detached |
| Cooling Type | Central Air Conditioning |
| Exterior Finish | Brick, Vinyl Siding |
| Foundation Type | Poured Concrete |
| Half Bath Total | 1 |
| Heating Fuel | Natural Gas |
| Heating Type | Forced Air |
| Stories Total | 2 |
| Size Interior | 1,500 - 2,000 Ft2 |
| Type | House |
| Utility Water | Municipal Water |
Parking
| Attached Garage | |
| Garage |
Land
| Acreage | No |
| Land Amenities | Golf Nearby, Place Of Worship, Park |
| Sewer | Sanitary Sewer |
| Size Depth | 91 Ft ,10 In |
| Size Frontage | 33 Ft ,1 In |
| Size Irregular | 33.1 X 91.9 Ft |
| Size Total Text | 33.1 X 91.9 Ft |
| Surface Water | River/stream |
Rooms
| Level | Type | Length | Width | Dimensions |
|---|---|---|---|---|
| Second Level | Bedroom | 4.41 m | 3.94 m | 4.41 m x 3.94 m |
| Second Level | Laundry Room | 3 m | 1.67 m | 3 m x 1.67 m |
| Second Level | Bathroom | 3 m | 1.66 m | 3 m x 1.66 m |
| Second Level | Bedroom | 3.5 m | 3.24 m | 3.5 m x 3.24 m |
| Second Level | Bedroom | 3 m | 3.21 m | 3 m x 3.21 m |
| Lower Level | Recreational, Games Room | 7.51 m | 10.05 m | 7.51 m x 10.05 m |
| Main Level | Foyer | 2.58 m | 2.49 m | 2.58 m x 2.49 m |
| Main Level | Living Room | 4.42 m | 6.14 m | 4.42 m x 6.14 m |
| Main Level | Kitchen | 3 m | 2.94 m | 3 m x 2.94 m |
| Main Level | Dining Room | 2.98 m | 3.05 m | 2.98 m x 3.05 m |
| Main Level | Bathroom | 0.99 m | 2.43 m | 0.99 m x 2.43 m |
https://www.realtor.ca/real-estate/28723997/82-lilac-circle-haldimand-haldimand
Contact Us
Contact us for more information
Elliott Camel-Toueg
Salesperson
58 Hampton Ave
Ottawa, Ontario K1Y 0N2
(613) 724-6222


