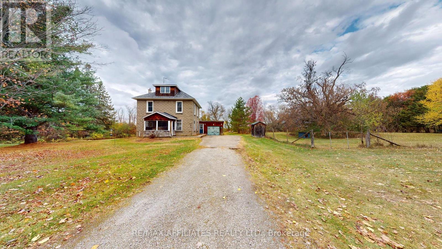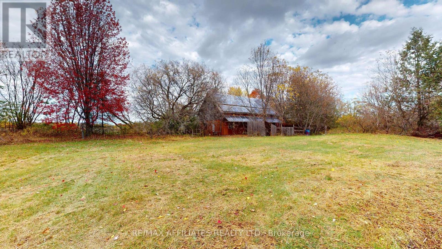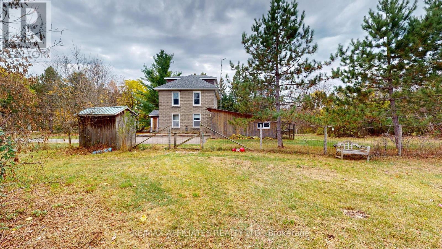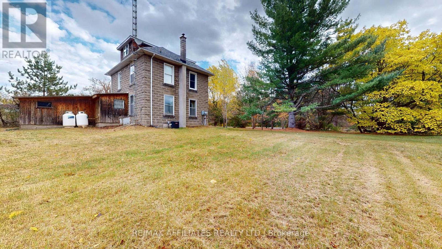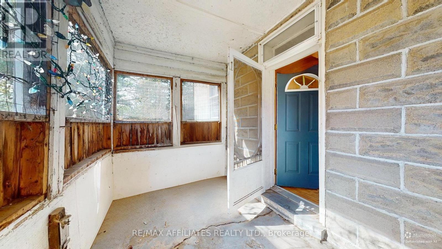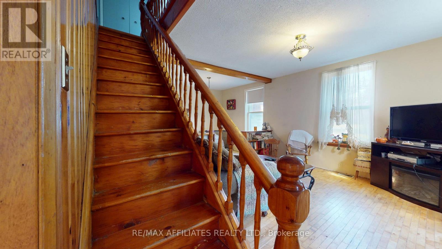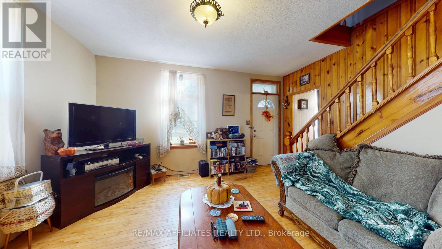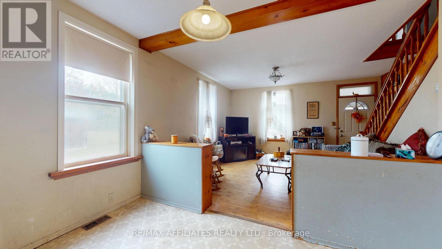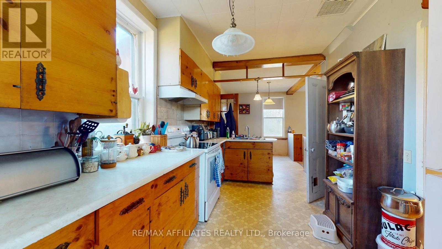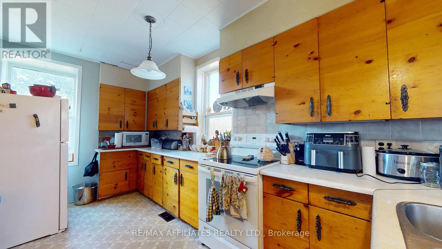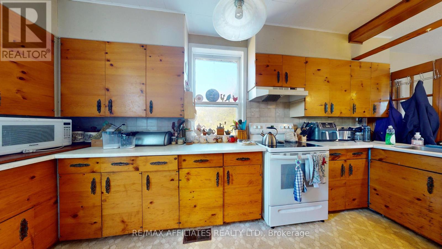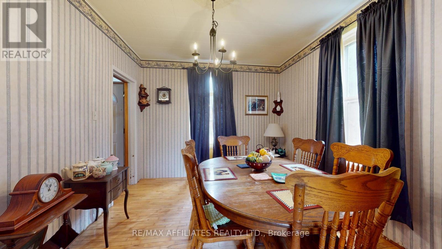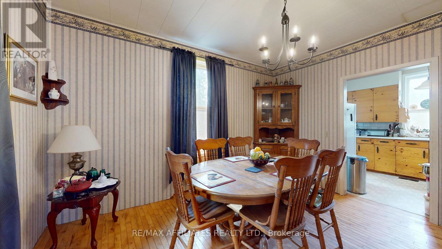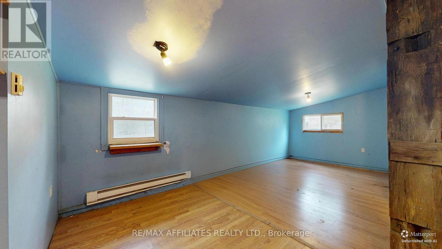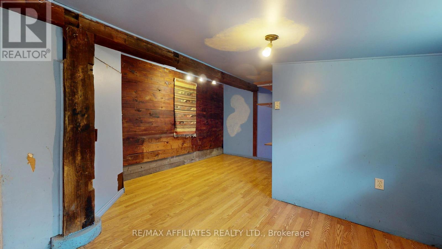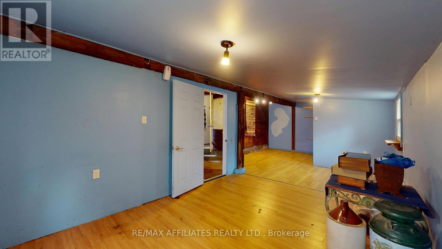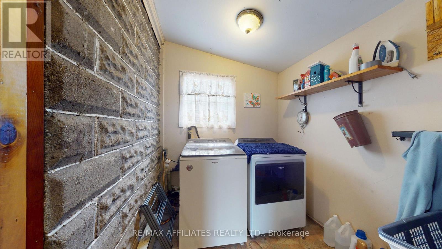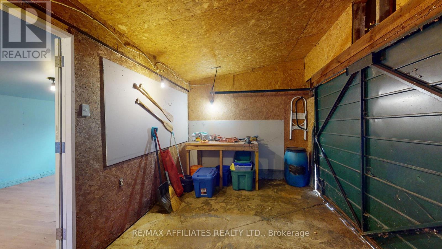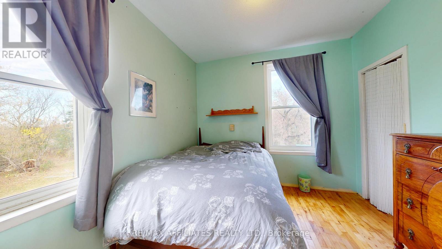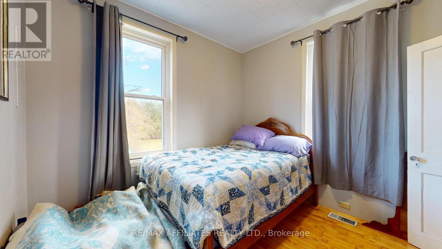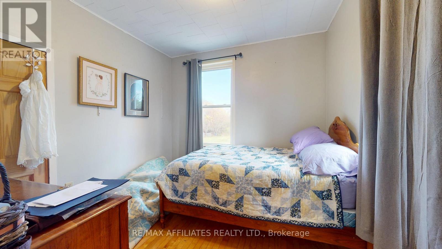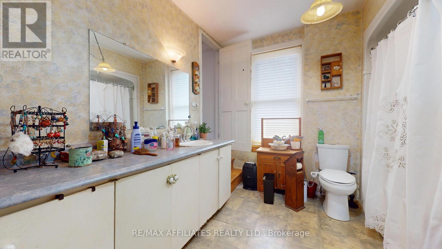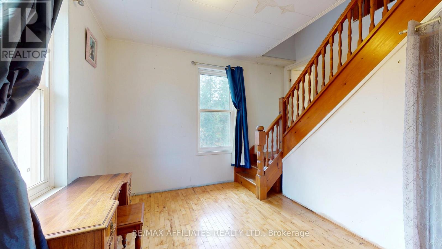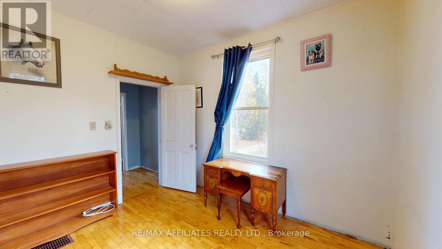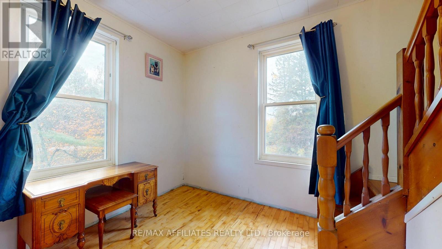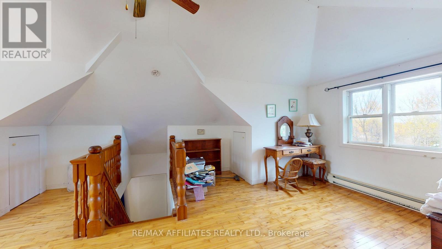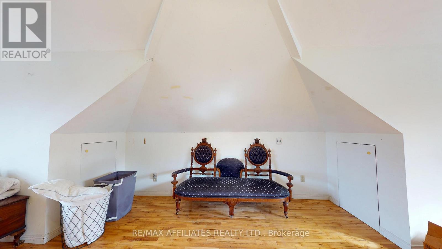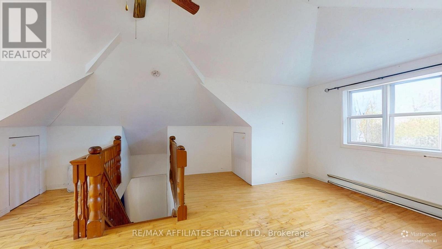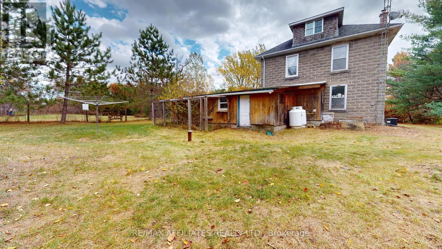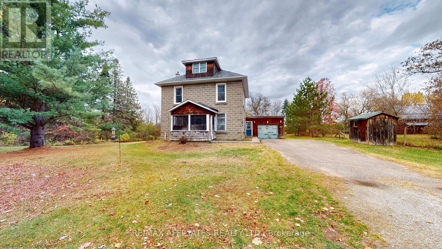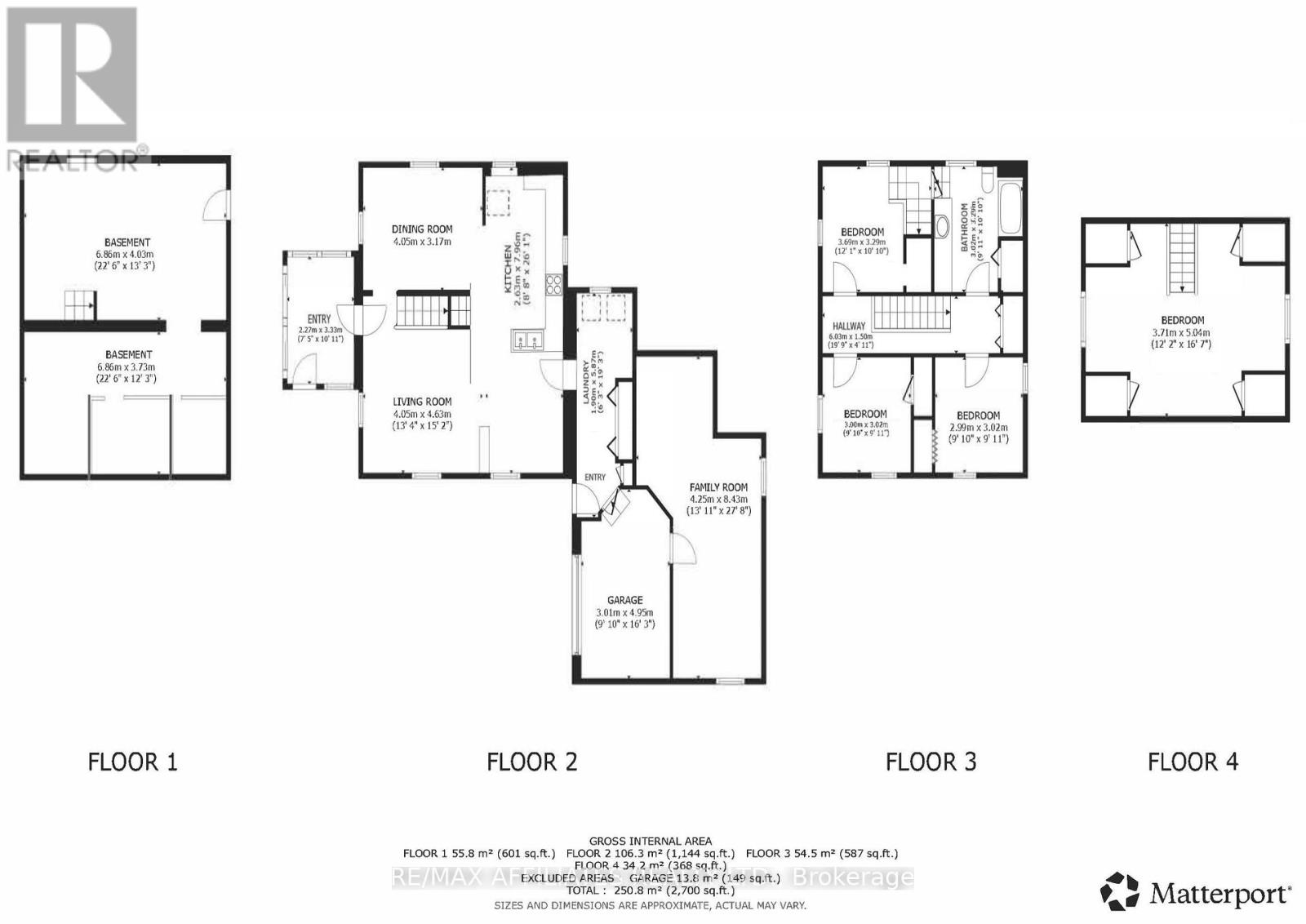8218 County 21 Road Augusta, Ontario K0G 1R0
$399,900
Looking for a peaceful escape from the hustle and bustle of city life? This charming 4 bedroom stone home offers the perfect country retreat! Nestled on a picturesque 2.3 acre lot in the quaint Village of North Augusta, this property features a barn with hydro, water, and stalls, ideal for animal lovers. Step inside through the welcoming covered front porch and feel right at home. The main level boasts a cozy living and dining area with beautiful hardwood floors, a bright kitchen with an eating nook, and a convenient laundry/mud room with access to the single attached garage. A bonus room off the garage provides flexible space for a playroom, family room, or home office. Upstairs, you'll find three comfortable bedrooms, all with hardwood floors and a cheater ensuite bath. A spacious third level loft offers the perfect spot for a fourth bedroom, guest space, or creative studio. Located close to the community hall, a popular local restaurant/dairy barn, and baseball fields, you'll love the charm and convenience of small town living. An updated propane furnace & central air (2024) complete this home. Book your personal viewing today! (id:19720)
Property Details
| MLS® Number | X12478928 |
| Property Type | Single Family |
| Community Name | 809 - Augusta Twp |
| Community Features | Community Centre |
| Equipment Type | Propane Tank |
| Features | Wooded Area |
| Parking Space Total | 5 |
| Rental Equipment Type | Propane Tank |
| Structure | Barn |
Building
| Bathroom Total | 1 |
| Bedrooms Above Ground | 4 |
| Bedrooms Total | 4 |
| Appliances | Water Heater, Dryer, Stove, Washer, Refrigerator |
| Basement Development | Unfinished |
| Basement Type | N/a (unfinished) |
| Construction Style Attachment | Detached |
| Cooling Type | Central Air Conditioning |
| Exterior Finish | Stone |
| Foundation Type | Stone |
| Heating Fuel | Electric, Propane |
| Heating Type | Baseboard Heaters, Forced Air, Not Known |
| Stories Total | 3 |
| Size Interior | 2,000 - 2,500 Ft2 |
| Type | House |
Parking
| Attached Garage | |
| Garage |
Land
| Acreage | Yes |
| Sewer | Septic System |
| Size Depth | 248 Ft ,8 In |
| Size Frontage | 397 Ft ,9 In |
| Size Irregular | 397.8 X 248.7 Ft |
| Size Total Text | 397.8 X 248.7 Ft|2 - 4.99 Acres |
Rooms
| Level | Type | Length | Width | Dimensions |
|---|---|---|---|---|
| Second Level | Primary Bedroom | 3.69 m | 3.29 m | 3.69 m x 3.29 m |
| Second Level | Bedroom 2 | 3 m | 3.02 m | 3 m x 3.02 m |
| Second Level | Bedroom 3 | 2.99 m | 3.02 m | 2.99 m x 3.02 m |
| Second Level | Bathroom | 3.02 m | 3.29 m | 3.02 m x 3.29 m |
| Third Level | Bedroom 4 | 3.71 m | 5.04 m | 3.71 m x 5.04 m |
| Main Level | Dining Room | 4.05 m | 3.17 m | 4.05 m x 3.17 m |
| Main Level | Living Room | 4.05 m | 4.63 m | 4.05 m x 4.63 m |
| Main Level | Kitchen | 2.63 m | 7.96 m | 2.63 m x 7.96 m |
| Main Level | Laundry Room | 1.9 m | 5.87 m | 1.9 m x 5.87 m |
| Main Level | Family Room | 4.25 m | 8.43 m | 4.25 m x 8.43 m |
https://www.realtor.ca/real-estate/29025689/8218-county-21-road-augusta-809-augusta-twp
Contact Us
Contact us for more information

Sharon Jordan
Broker
3000 County Road 43
Kemptville, Ontario K0G 1J0
(613) 258-4900
(613) 215-0882
www.remaxaffiliates.ca/


