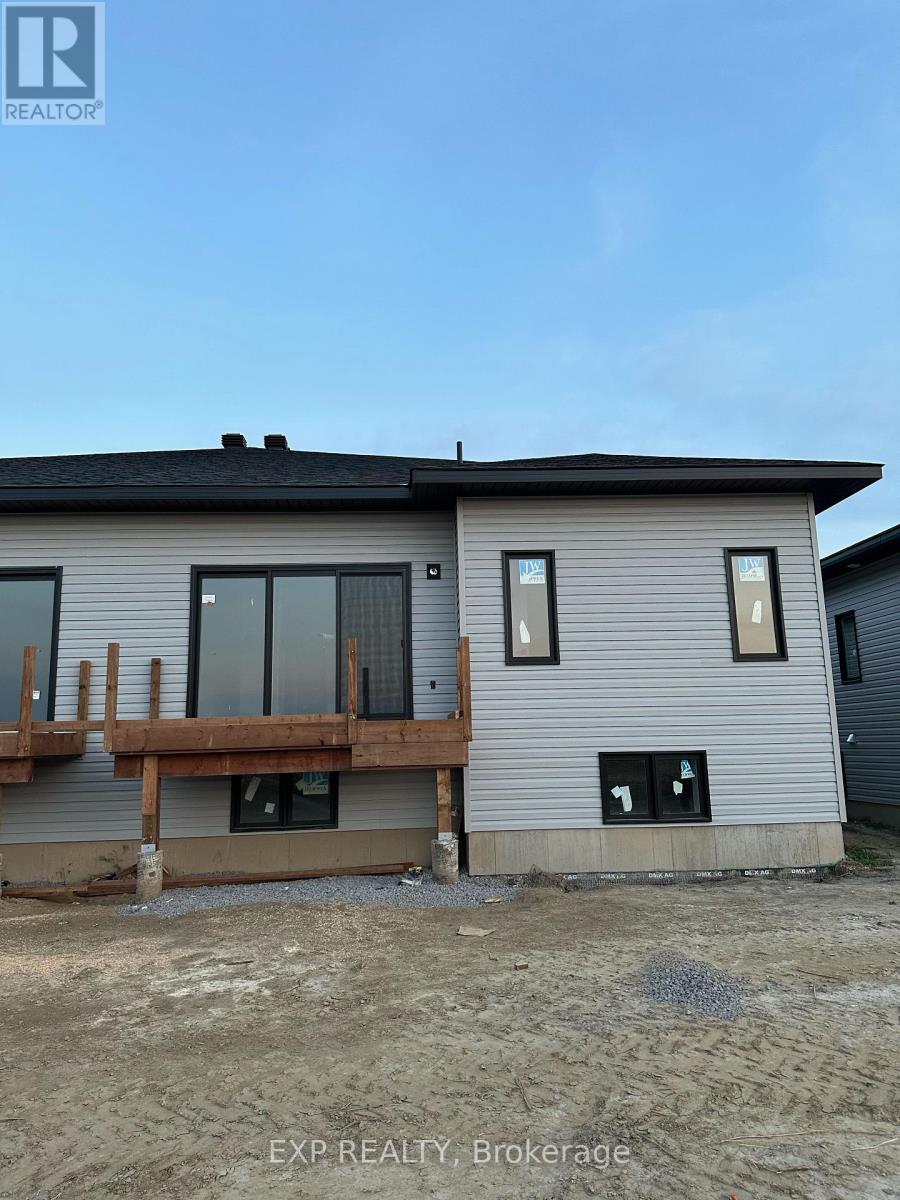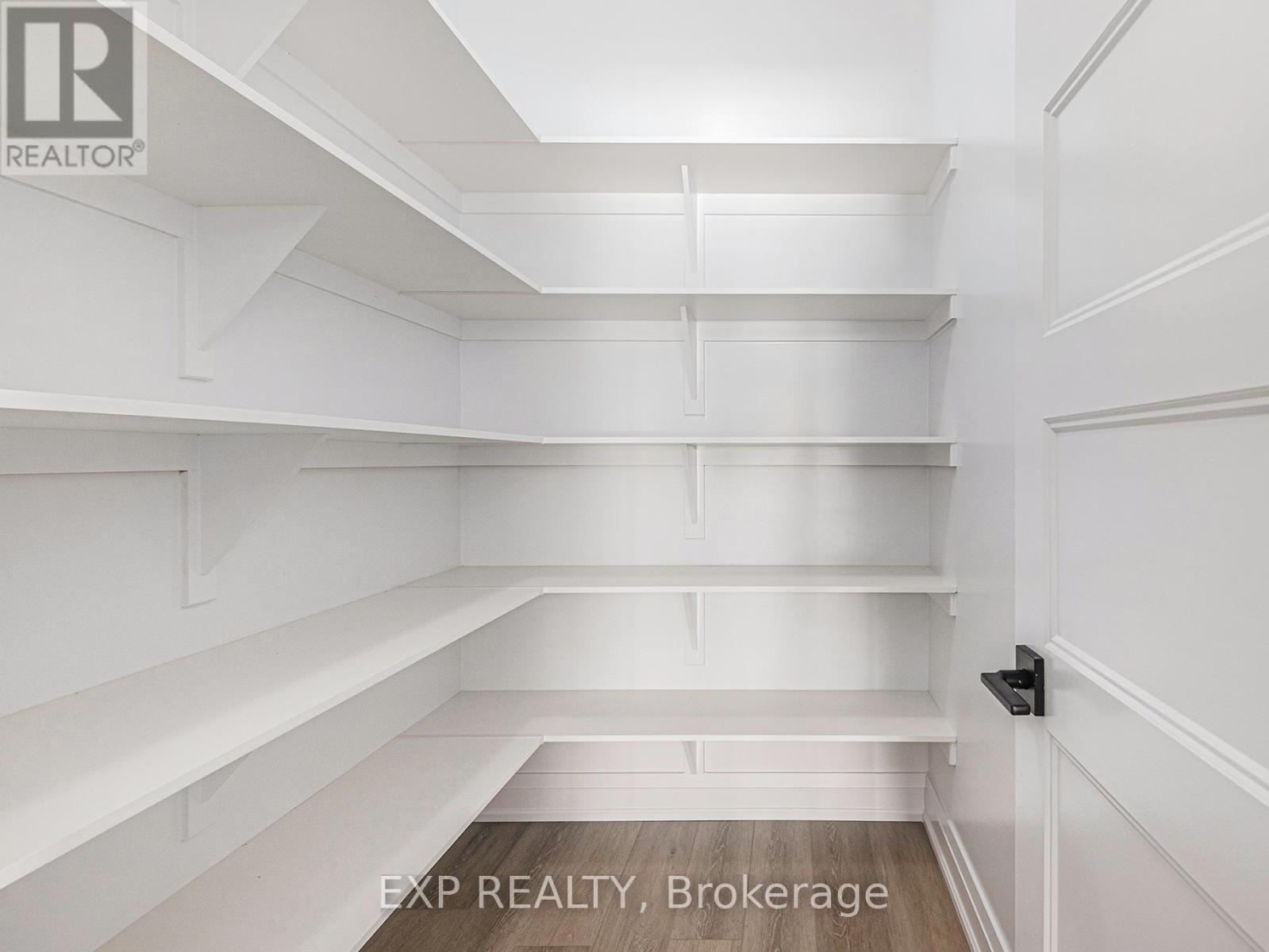826 Namur Street Russell, Ontario K0A 2M0
$2,400 Monthly
Some photos are from a similar unit. Welcome to this stunning, newly built semi-detached home located in the vibrant community of Embrun. Fully renovated and thoughtfully designed, this home offers modern comfort and functionality throughout. The main level features an open-concept layout with high-end finishes, stylish flooring, and an abundance of natural light. The contemporary kitchen is equipped with sleek cabinetry, stainless steel appliances, and a large island that flows seamlessly into the dining and living areas ideal for everyday living and entertaining. Upstairs, you'll find three spacious bedrooms, including a primary suite with ample closet space. The bathrooms are finished with clean, modern details that add to the overall sense of quality and care. Outside, enjoy a private backyard and the convenience of an attached garage with additional driveway parking. Located close to schools, parks, shopping, and just a short drive to Ottawa via the 417, this home combines style, comfort, and convenience. (id:19720)
Property Details
| MLS® Number | X12115539 |
| Property Type | Single Family |
| Community Name | 602 - Embrun |
| Parking Space Total | 2 |
Building
| Bathroom Total | 2 |
| Bedrooms Above Ground | 3 |
| Bedrooms Total | 3 |
| Architectural Style | Bungalow |
| Basement Features | Apartment In Basement |
| Basement Type | N/a |
| Construction Style Attachment | Semi-detached |
| Cooling Type | Central Air Conditioning |
| Exterior Finish | Stone, Vinyl Siding |
| Foundation Type | Concrete |
| Heating Fuel | Natural Gas |
| Heating Type | Forced Air |
| Stories Total | 1 |
| Size Interior | 1,100 - 1,500 Ft2 |
| Type | House |
| Utility Water | Municipal Water |
Parking
| Attached Garage | |
| Garage |
Land
| Acreage | No |
| Sewer | Sanitary Sewer |
| Size Depth | 112 Ft ,7 In |
| Size Frontage | 32 Ft ,9 In |
| Size Irregular | 32.8 X 112.6 Ft |
| Size Total Text | 32.8 X 112.6 Ft |
https://www.realtor.ca/real-estate/28241140/826-namur-street-russell-602-embrun
Contact Us
Contact us for more information

Ronald Jr. Mccomber-Rozon
Salesperson
www.themcteam.ca/
12 High Street
Vankleek Hill, Ontario K0B 1R0
(866) 530-7737
(647) 849-3180
www.exprealty.ca/


















