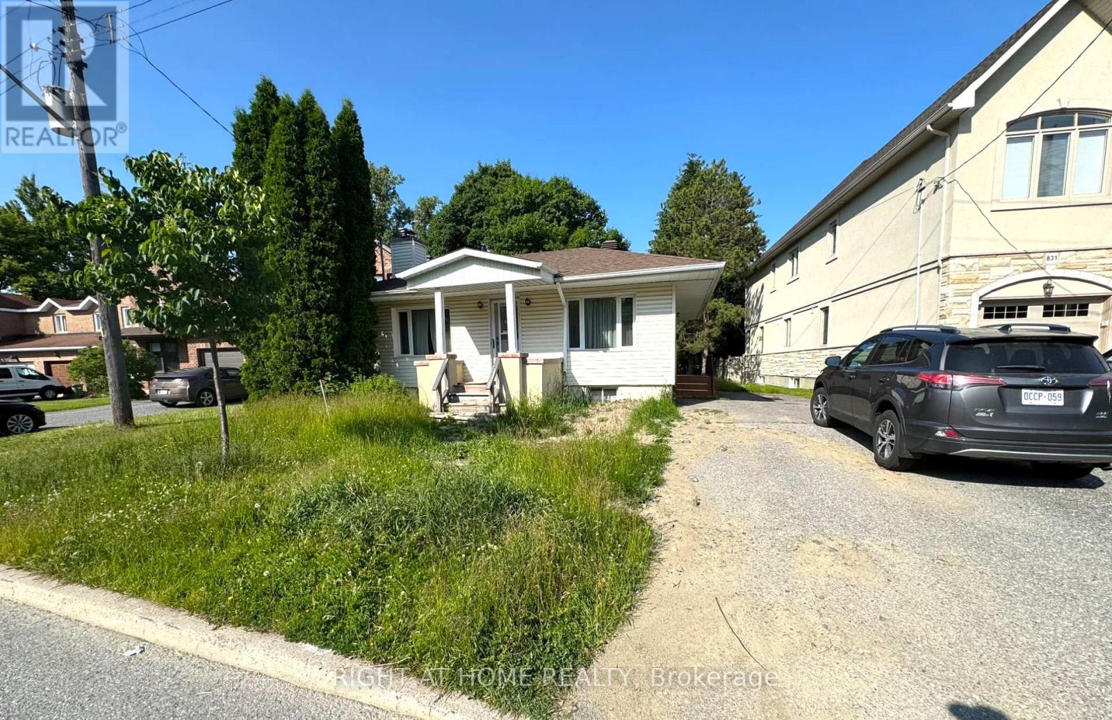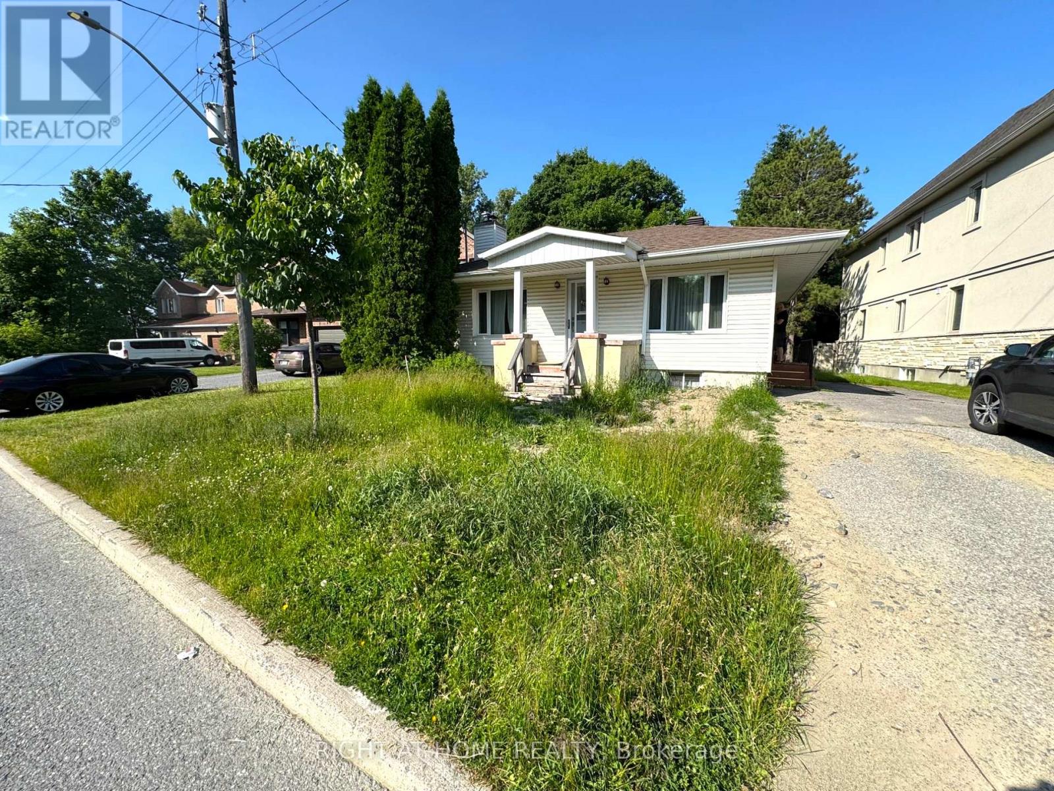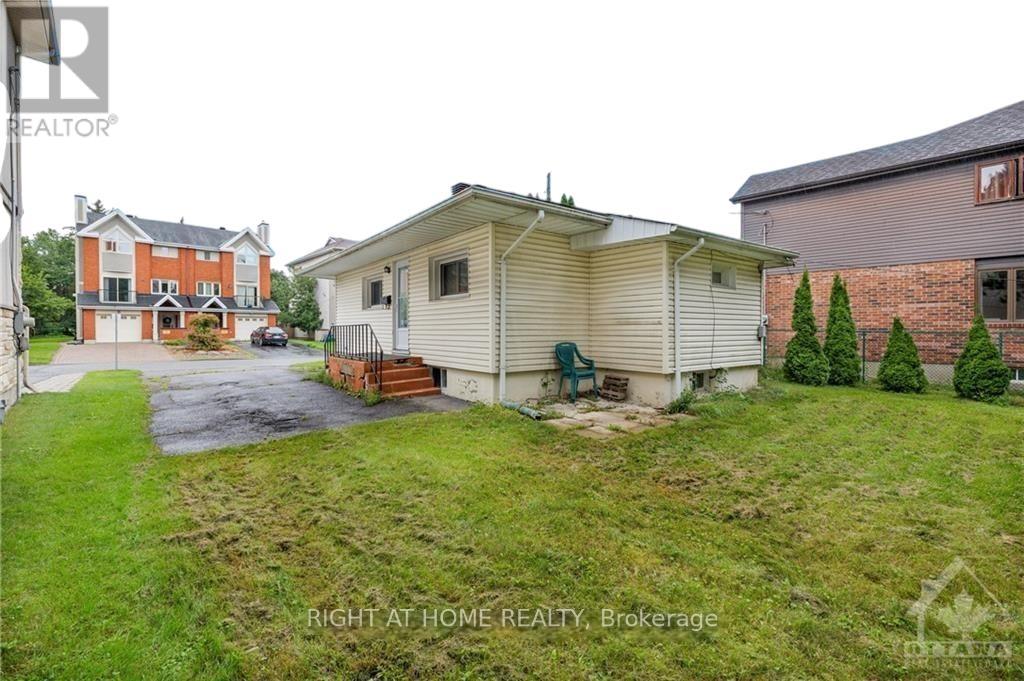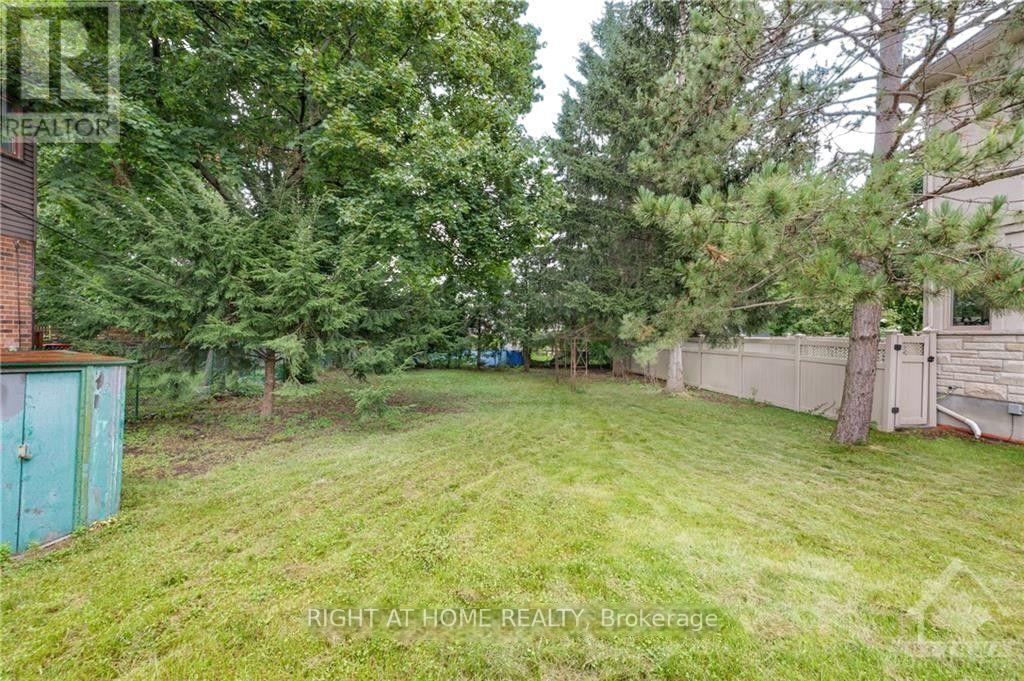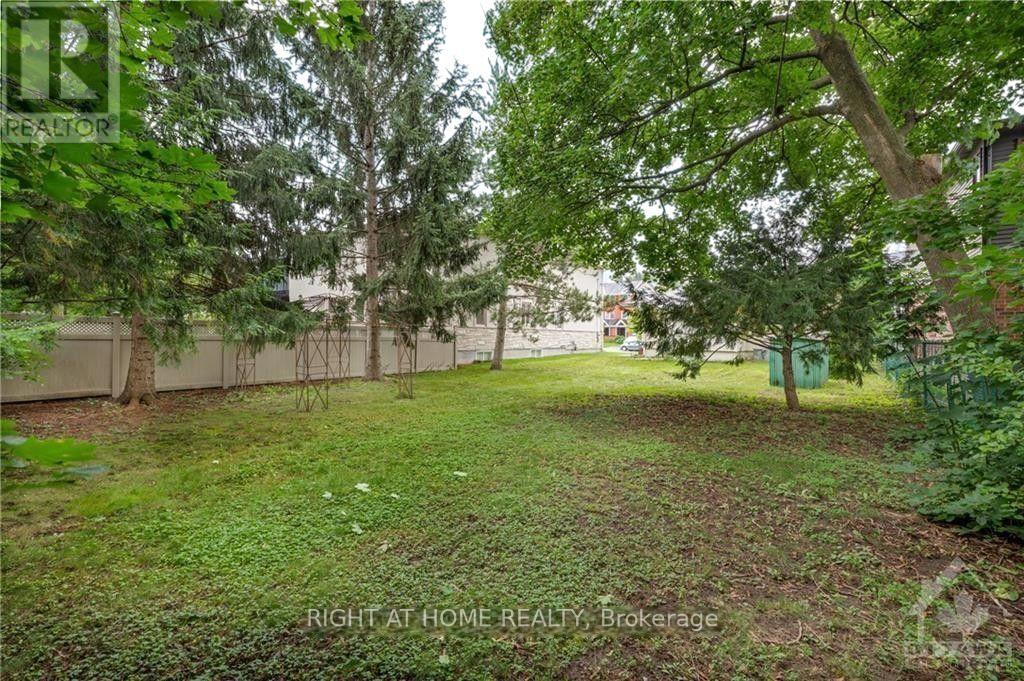827 Riddell Avenue N Ottawa, Ontario K2A 2V8
$724,900
Development Potential in Glabar Park on a LARGE 50' x 138.75' lot in sought-after Glabar Park. Zoned R2F, this property is ideal for a stunning infill project. The site is APPROVED for 2 Semis with SDUs. The sale comes with all architectural drawings (NO cost to you and ready to build). A building permit is also approved and ready to be issued to the buyer! The area is surrounded by well-developed semi-detached and long semi-detached homes, ensuring strong investment potential. The home is being sold AS-IS. Close to schools, parks, shopping and all the amenities imaginable! Don't miss out on this great opportunity! (id:19720)
Property Details
| MLS® Number | X12222341 |
| Property Type | Single Family |
| Community Name | 5201 - McKellar Heights/Glabar Park |
| Parking Space Total | 4 |
Building
| Bathroom Total | 1 |
| Bedrooms Above Ground | 2 |
| Bedrooms Total | 2 |
| Amenities | Fireplace(s) |
| Architectural Style | Bungalow |
| Basement Development | Unfinished |
| Basement Type | N/a (unfinished) |
| Construction Style Attachment | Detached |
| Cooling Type | Central Air Conditioning |
| Fireplace Present | Yes |
| Fireplace Total | 1 |
| Fireplace Type | Woodstove |
| Foundation Type | Poured Concrete |
| Heating Fuel | Natural Gas |
| Heating Type | Forced Air |
| Stories Total | 1 |
| Size Interior | 1,100 - 1,500 Ft2 |
| Type | House |
| Utility Water | Municipal Water |
Parking
| No Garage |
Land
| Acreage | No |
| Sewer | Sanitary Sewer |
| Size Depth | 138 Ft ,9 In |
| Size Frontage | 50 Ft |
| Size Irregular | 50 X 138.8 Ft |
| Size Total Text | 50 X 138.8 Ft |
Rooms
| Level | Type | Length | Width | Dimensions |
|---|---|---|---|---|
| Main Level | Foyer | Measurements not available | ||
| Main Level | Primary Bedroom | 3.32 m | 3.12 m | 3.32 m x 3.12 m |
| Main Level | Kitchen | 3.27 m | 3.04 m | 3.27 m x 3.04 m |
| Main Level | Living Room | 3.96 m | 3.6 m | 3.96 m x 3.6 m |
Contact Us
Contact us for more information
Ramzi Taguemount
Broker
14 Chamberlain Ave Suite 101
Ottawa, Ontario K1S 1V9
(613) 369-5199
(416) 391-0013
www.rightathomerealty.com/


