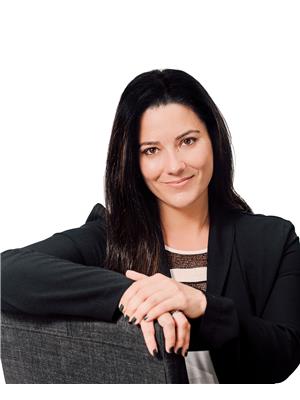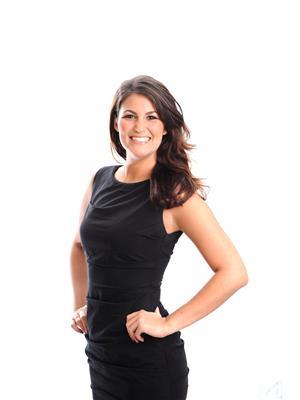83 Bon Temps Way Ottawa, Ontario K1W 0M1
$648,900
Built in 2022 by Claridge Homes, this stunning Whitney model offers the perfect blend of modern design and comfortable living. With 3 bedrooms, 3.5 bathrooms, and a thoughtfully designed layout, this home checks all the boxes for today's lifestyle. Step into the main floor, where 9-foot ceilings, rich hardwood flooring, and an abundance of natural light create a bright and inviting atmosphere. The open-concept kitchen features crisp white cabinetry, ample counter space, and flows seamlessly into the dining and living areas complete with a cozy gas fireplace, perfect for relaxing or entertaining.Upstairs, you'll find a spacious primary bedroom retreat with a walk-in closet and a private ensuite bathroom. Two additional well-sized bedrooms and another full bathroom complete the second level, offering comfort and flexibility for family or guests.The fully finished walk-out basement adds incredible value with a rec room, laundry room, full bathroom, and plenty of storage space ideal for a growing family or a home office setup.Located in a quiet, family-friendly neighbourhood close to parks, schools, and amenities, 83 Bon Temps Way is move-in ready and waiting to welcome you home. (id:19720)
Open House
This property has open houses!
10:00 am
Ends at:12:00 pm
2:00 pm
Ends at:4:00 pm
Property Details
| MLS® Number | X12226082 |
| Property Type | Single Family |
| Community Name | 2013 - Mer Bleue/Bradley Estates/Anderson Park |
| Parking Space Total | 2 |
Building
| Bathroom Total | 4 |
| Bedrooms Above Ground | 3 |
| Bedrooms Total | 3 |
| Age | 0 To 5 Years |
| Amenities | Fireplace(s) |
| Appliances | Blinds, Dishwasher, Dryer, Hood Fan, Stove, Washer, Refrigerator |
| Basement Development | Finished |
| Basement Features | Walk Out |
| Basement Type | N/a (finished) |
| Construction Style Attachment | Attached |
| Cooling Type | Central Air Conditioning |
| Exterior Finish | Brick, Stone |
| Fireplace Present | Yes |
| Fireplace Total | 1 |
| Flooring Type | Hardwood |
| Foundation Type | Poured Concrete |
| Half Bath Total | 1 |
| Heating Fuel | Natural Gas |
| Heating Type | Forced Air |
| Stories Total | 2 |
| Size Interior | 1,500 - 2,000 Ft2 |
| Type | Row / Townhouse |
| Utility Water | Municipal Water |
Parking
| Attached Garage | |
| Garage |
Land
| Acreage | No |
| Sewer | Sanitary Sewer |
| Size Depth | 93 Ft ,6 In |
| Size Frontage | 20 Ft |
| Size Irregular | 20 X 93.5 Ft |
| Size Total Text | 20 X 93.5 Ft |
Rooms
| Level | Type | Length | Width | Dimensions |
|---|---|---|---|---|
| Second Level | Primary Bedroom | 4.02 m | 3.99 m | 4.02 m x 3.99 m |
| Second Level | Bedroom 3 | 3.69 m | 2.8 m | 3.69 m x 2.8 m |
| Lower Level | Recreational, Games Room | 7.04 m | 3.44 m | 7.04 m x 3.44 m |
| Main Level | Living Room | 4.3 m | 3.26 m | 4.3 m x 3.26 m |
| Main Level | Dining Room | 3.14 m | 3.26 m | 3.14 m x 3.26 m |
| Main Level | Kitchen | 3.38 m | 2.47 m | 3.38 m x 2.47 m |
| Main Level | Eating Area | 2.59 m | 2.47 m | 2.59 m x 2.47 m |
Contact Us
Contact us for more information

Elisa Canonico
Broker
www.elisacanonico.ca/
700 Eagleson Road, Suite 105
Ottawa, Ontario K2M 2G9
(613) 663-2720
(613) 592-9701
www.hallmarkottawa.com/

Shanalee Brunet
Broker
athomeottawa.com/
www.facebook.com/shanaleethomson/
www.linkedin.com/in/shanaleethomson
344 O'connor Street
Ottawa, Ontario K2P 1W1
(613) 563-1155
(613) 563-8710







































