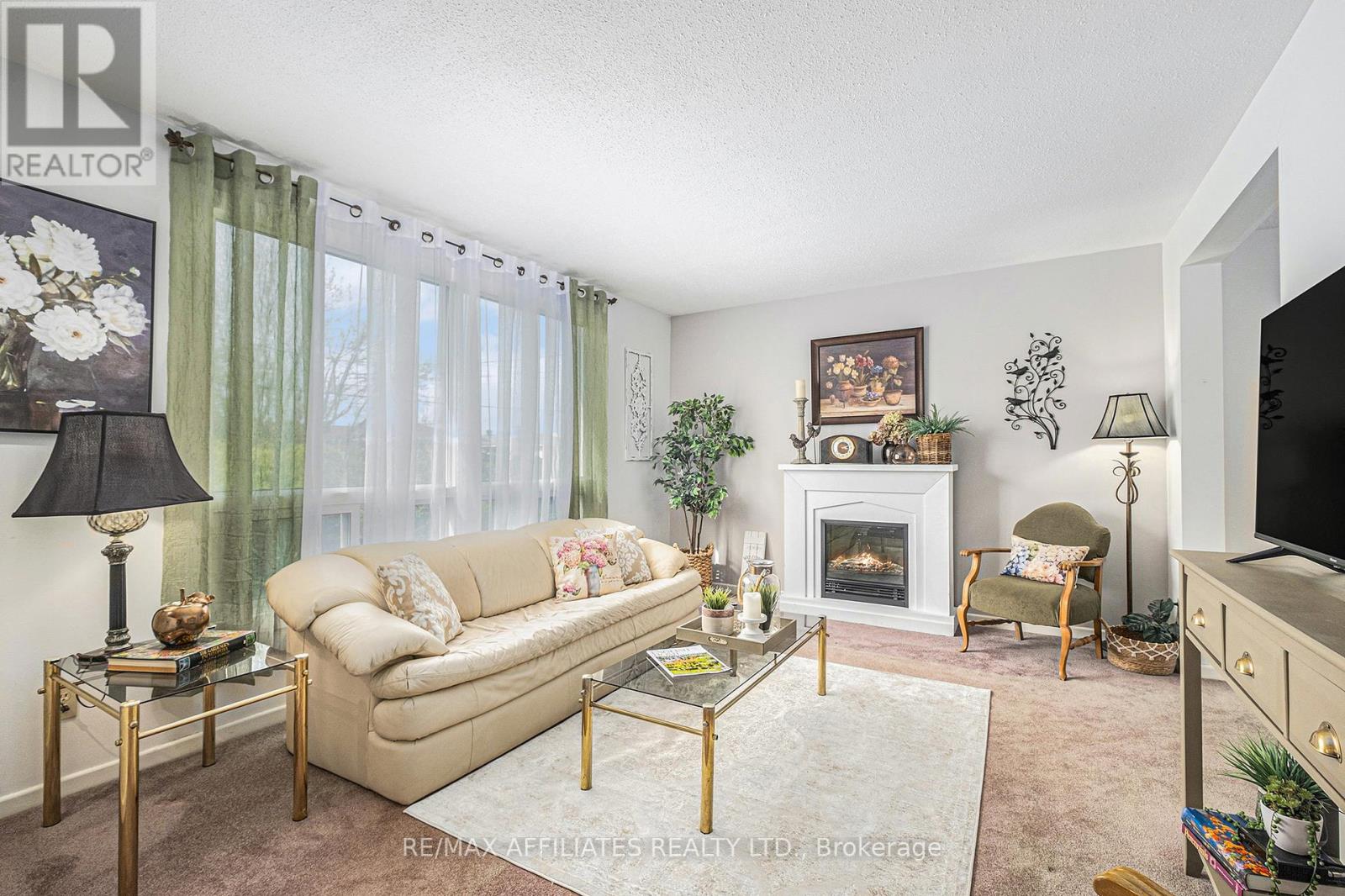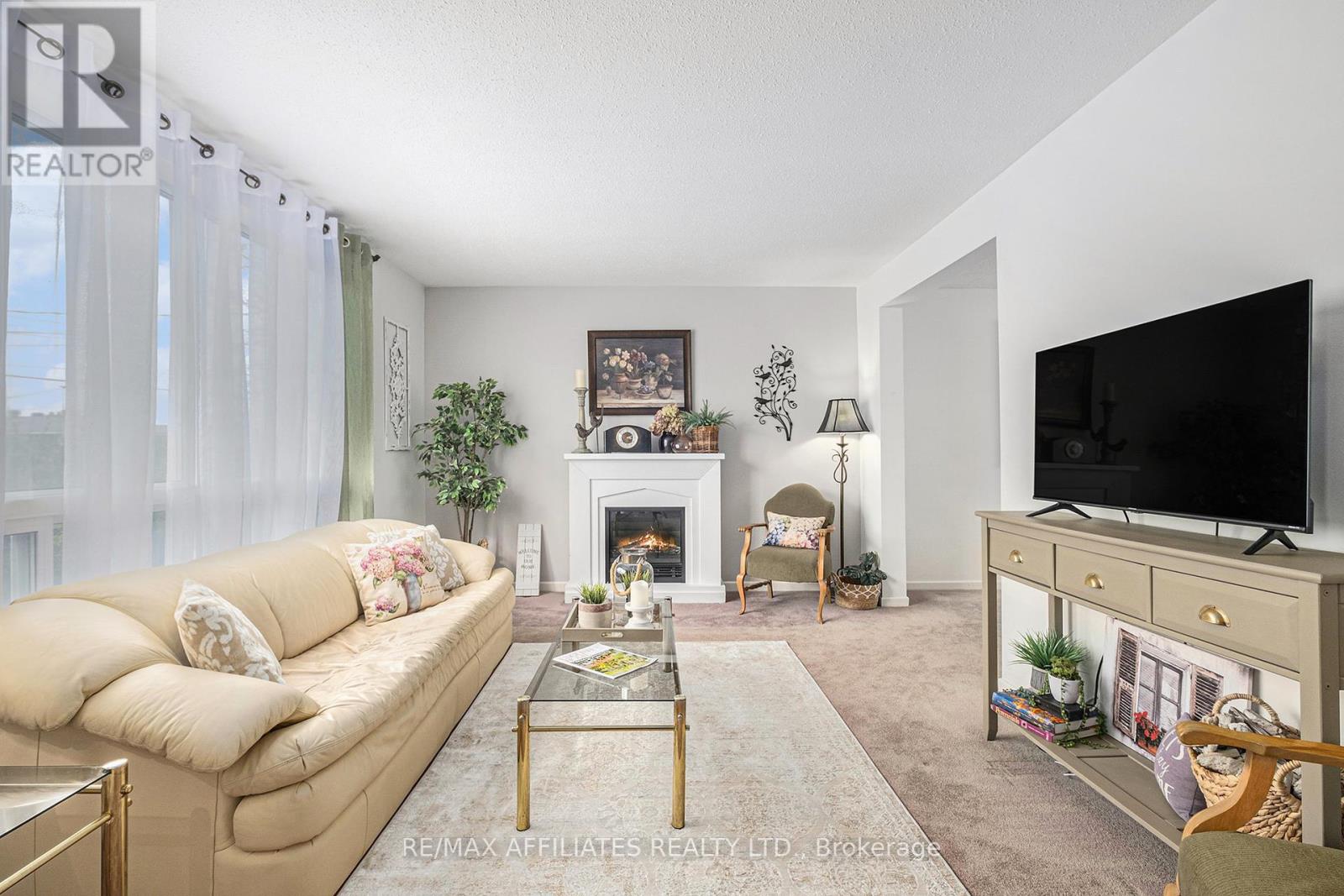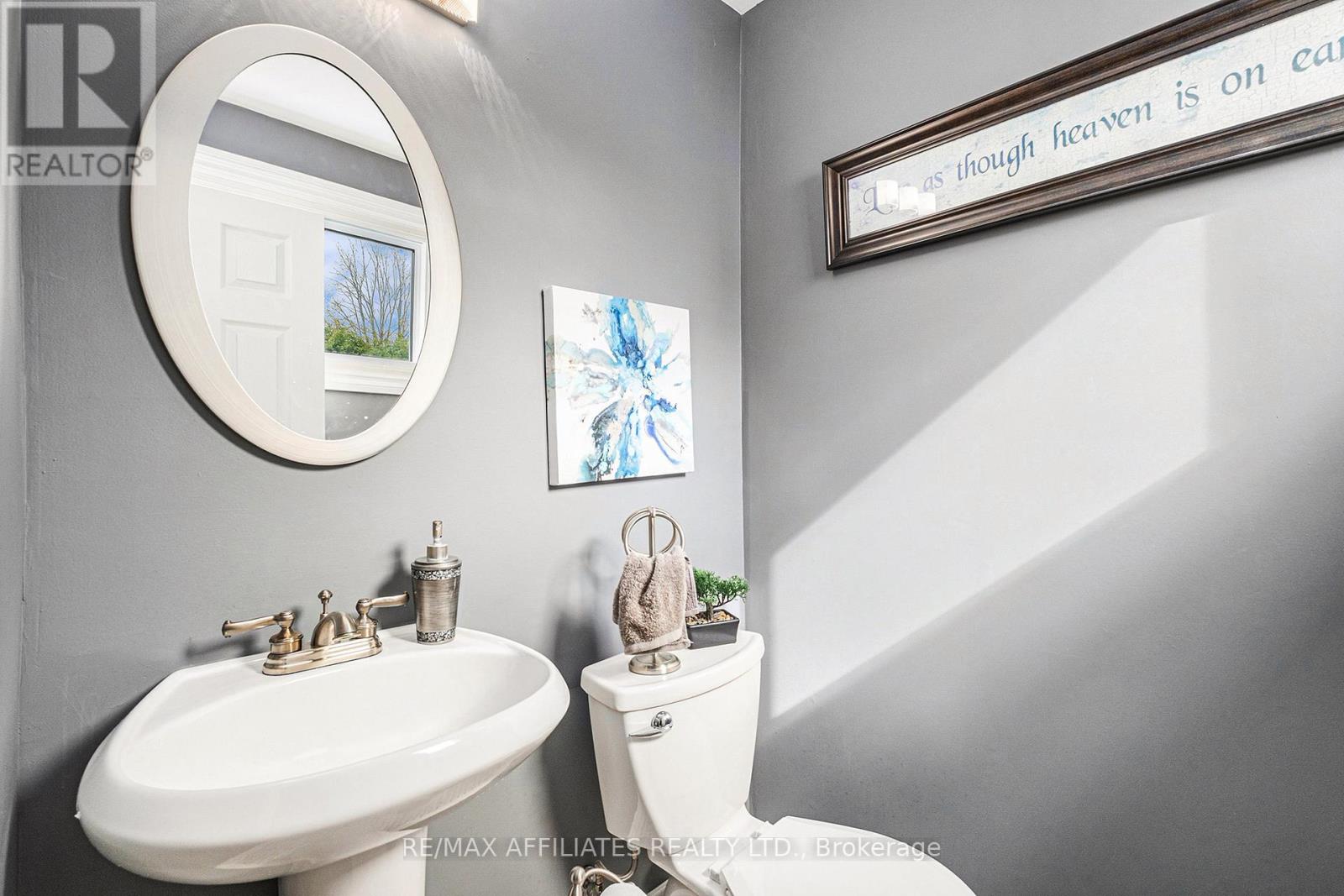83 Stephen Street Smiths Falls, Ontario K7A 1K7
$344,900
Welcome to this beautifully maintained one-owner home, proudly cared for over the past 50+ years! Nestled in a quiet, family-friendly neighbourhood, this property beams with pride of ownership and offers a warm, welcoming atmosphere from the moment you step inside. Enjoy an abundance of natural light throughout the home, thanks to the large windows in every room. The bright white kitchen overlooks the private backyard, offering peaceful views and plenty of sunshine as you cook and gather. Underneath the existing carpet, you'll find original hardwood floors ready to be restored to their classic beauty. The spacious living room provides ample-space for entertaining, with plenty of room for guests to sit and relax. A convenient 2-piece bathroom on the main level is perfect for visitors while the 4-piece bathroom upstairs is ideally located near all the bedrooms, making busy mornings a breeze. The home also features a separate side entrance offering the potential for a future in-law suite or investment opportunities. The family room downstairs is also a perfect spot for a cozy home theatre or a gathering space for family & friends. Step outside to a rare-find, mature hedged backyard with no rear neighbours, providing exceptional privacy. Relax on the patio area and enjoy the morning sun & bright afternoons in your peaceful outdoor retreat. This cherished home is filled with warmth, memories & endless possibilities - ready to welcome its next family to write a new chapter. (id:19720)
Open House
This property has open houses!
2:00 pm
Ends at:4:00 pm
Property Details
| MLS® Number | X12114774 |
| Property Type | Single Family |
| Community Name | 901 - Smiths Falls |
| Features | Sump Pump |
| Parking Space Total | 3 |
Building
| Bathroom Total | 2 |
| Bedrooms Above Ground | 3 |
| Bedrooms Total | 3 |
| Age | 51 To 99 Years |
| Appliances | Water Heater, Dryer, Microwave, Stove, Washer, Window Coverings, Refrigerator |
| Basement Development | Partially Finished |
| Basement Type | N/a (partially Finished) |
| Construction Style Attachment | Semi-detached |
| Cooling Type | Central Air Conditioning |
| Exterior Finish | Brick |
| Foundation Type | Concrete |
| Half Bath Total | 1 |
| Heating Fuel | Natural Gas |
| Heating Type | Forced Air |
| Stories Total | 2 |
| Size Interior | 1,100 - 1,500 Ft2 |
| Type | House |
| Utility Water | Municipal Water |
Parking
| No Garage |
Land
| Acreage | No |
| Sewer | Sanitary Sewer |
| Size Depth | 110 Ft |
| Size Frontage | 39 Ft ,6 In |
| Size Irregular | 39.5 X 110 Ft |
| Size Total Text | 39.5 X 110 Ft |
Rooms
| Level | Type | Length | Width | Dimensions |
|---|---|---|---|---|
| Second Level | Bathroom | 2.6289 m | 1.3462 m | 2.6289 m x 1.3462 m |
| Second Level | Primary Bedroom | 3.556 m | 3 m | 3.556 m x 3 m |
| Second Level | Bedroom 2 | 2.9337 m | 3.4671 m | 2.9337 m x 3.4671 m |
| Second Level | Bedroom 3 | 3.3528 m | 1.1557 m | 3.3528 m x 1.1557 m |
| Second Level | Other | 2.3368 m | 1.4224 m | 2.3368 m x 1.4224 m |
| Basement | Family Room | 5.7912 m | 3.3147 m | 5.7912 m x 3.3147 m |
| Main Level | Bathroom | 1.5113 m | 1.397 m | 1.5113 m x 1.397 m |
| Main Level | Kitchen | 3.2258 m | 2.7178 m | 3.2258 m x 2.7178 m |
| Main Level | Dining Room | 3.2258 m | 2.5019 m | 3.2258 m x 2.5019 m |
| Main Level | Living Room | 3.4798 m | 5.969 m | 3.4798 m x 5.969 m |
Utilities
| Cable | Installed |
| Sewer | Installed |
https://www.realtor.ca/real-estate/28239730/83-stephen-street-smiths-falls-901-smiths-falls
Contact Us
Contact us for more information

Kayla Mccallum
Salesperson
0.147.50.87/
proptx_import/
59 Beckwith Street, North
Smiths Falls, Ontario K7A 2B4
(613) 283-2121
(613) 283-3888






































