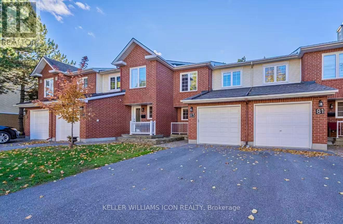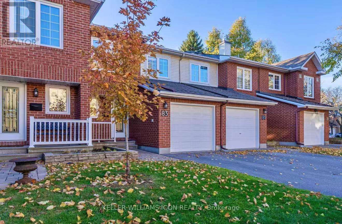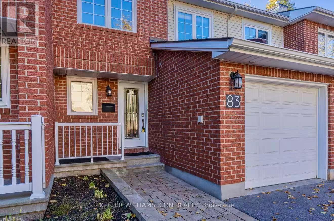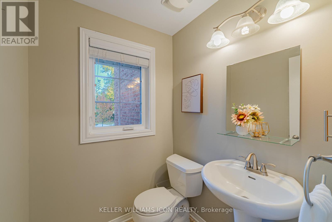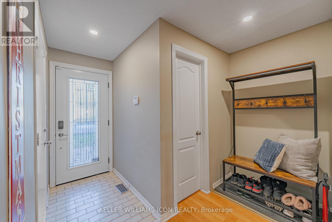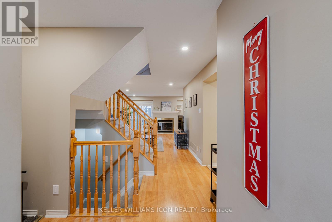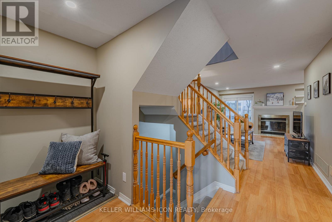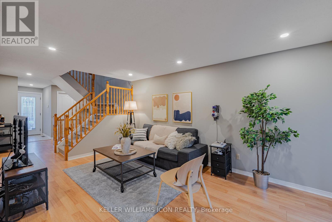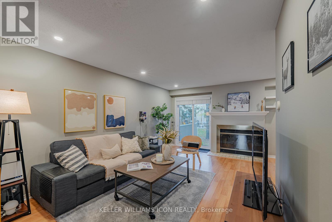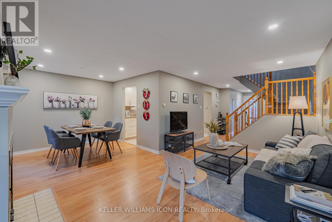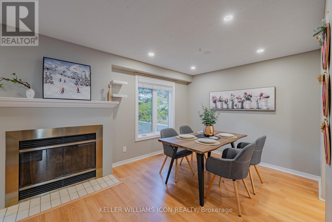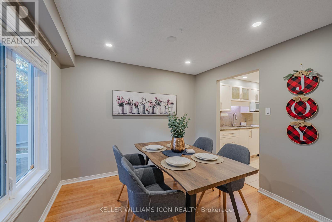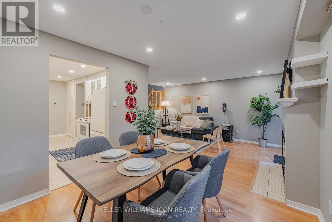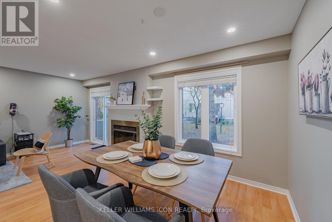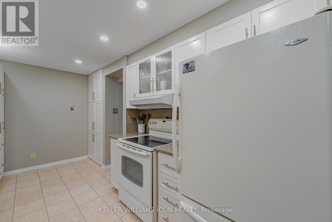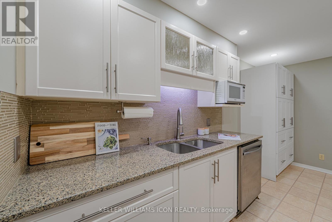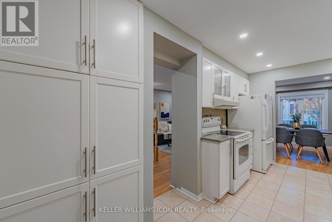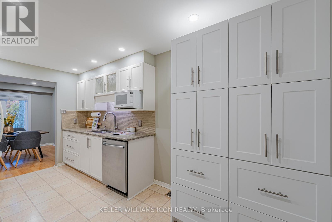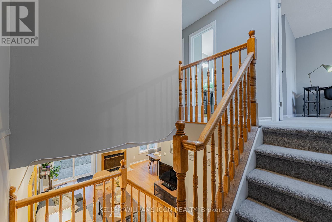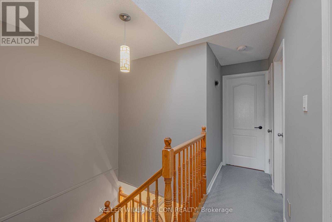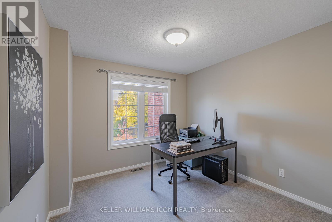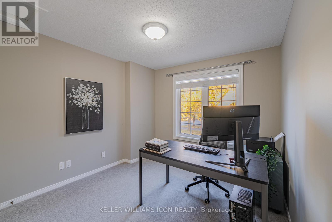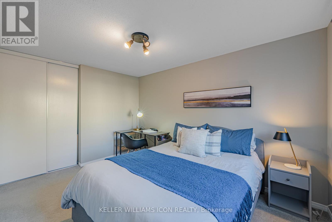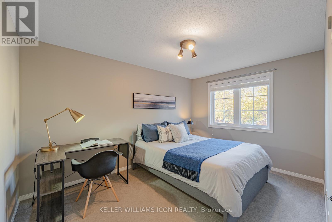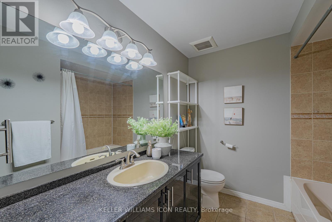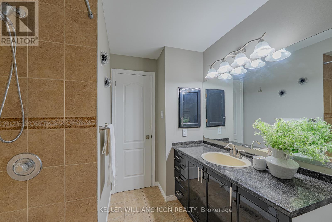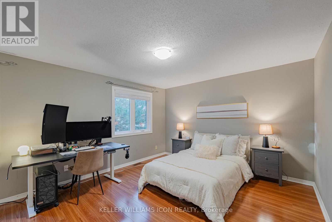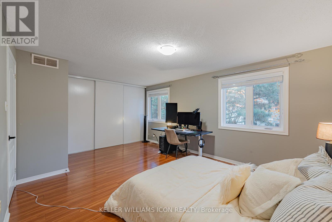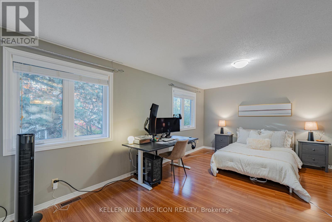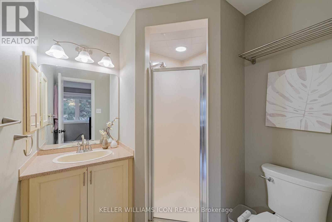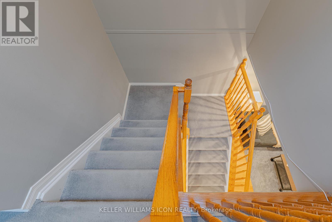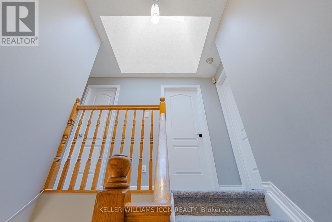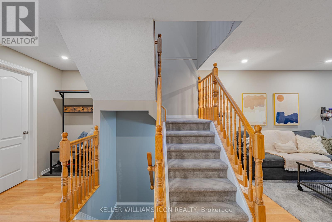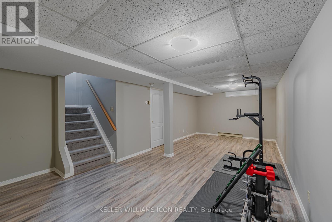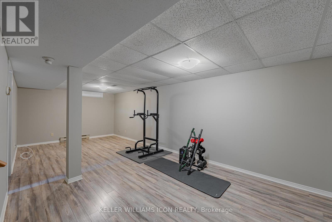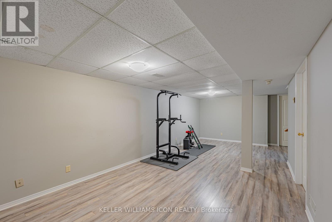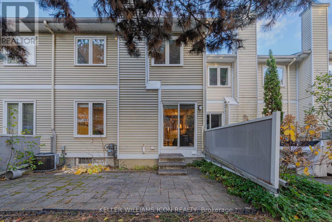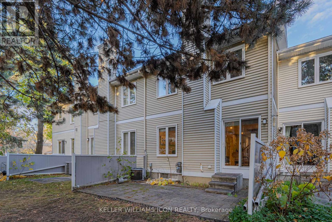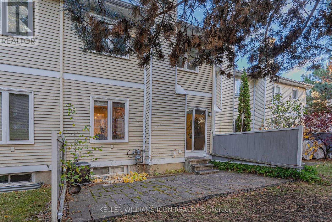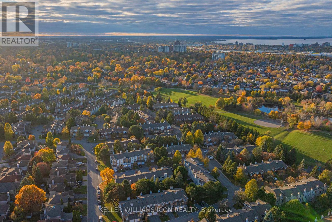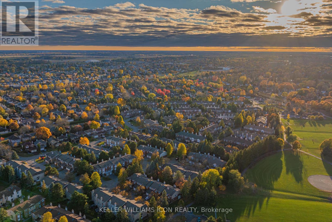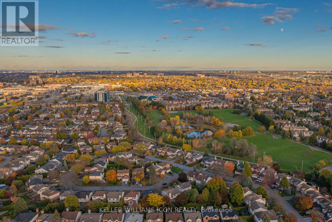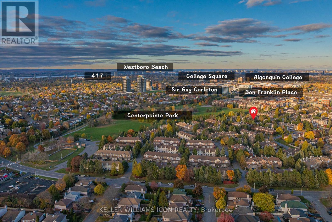83 Wrenwood Crescent Ottawa, Ontario K2G 5V5
$539,000Maintenance, Water, Insurance, Common Area Maintenance
$456.86 Monthly
Maintenance, Water, Insurance, Common Area Maintenance
$456.86 MonthlyWelcome to 83 Wrenwood Crescent. Elegantly maintained family home in the heart of sought-after Centrepointe. The main level features an open-concept living and dining area with expansive windows, quality laminate flooring throughout, and energy-efficient pot lights that create a warm, inviting ambiance. The upgraded kitchen boasts granite countertops and abundant cabinetry for storage. A west-facing backyard captures the afternoon sun-perfect for relaxing or entertaining. Upstairs offers three spacious bedrooms and two full baths, enhanced by a bright skylight that fills the level with natural light. The west-facing primary suite includes a stylish 3-piece ensuite and a generous closet. All bedroom closet sliding doors have been updated within the past five years, and modern blinds throughout the home add a fresh, cohesive touch. The fully finished basement extends the living space with a versatile recreation area, laundry room, ample storage, and durable vinyl flooring. Enjoy worry-free living with professional lawn care and private driveway snow removal included in the management. Recent upgrades include a new garage door (2024) and an interlock patio in the backyard. Superb location - steps to Centrepointe Park, Meridian Theatre, Baseline Transit Station, LRT, Algonquin College, College Square, and nearby hospitals, with quick access to HWY 417. (id:19720)
Property Details
| MLS® Number | X12501444 |
| Property Type | Single Family |
| Community Name | 7607 - Centrepointe |
| Community Features | Pets Allowed With Restrictions |
| Equipment Type | Water Heater |
| Features | In Suite Laundry |
| Parking Space Total | 2 |
| Rental Equipment Type | Water Heater |
Building
| Bathroom Total | 3 |
| Bedrooms Above Ground | 3 |
| Bedrooms Total | 3 |
| Appliances | Garage Door Opener Remote(s), Dishwasher, Dryer, Hood Fan, Stove, Washer, Refrigerator |
| Basement Development | Finished |
| Basement Type | Full (finished) |
| Cooling Type | Central Air Conditioning |
| Exterior Finish | Brick, Vinyl Siding |
| Fireplace Present | Yes |
| Half Bath Total | 1 |
| Heating Fuel | Natural Gas |
| Heating Type | Forced Air |
| Stories Total | 2 |
| Size Interior | 1,200 - 1,399 Ft2 |
| Type | Row / Townhouse |
Parking
| Attached Garage | |
| Garage |
Land
| Acreage | No |
Rooms
| Level | Type | Length | Width | Dimensions |
|---|---|---|---|---|
| Second Level | Bathroom | Measurements not available | ||
| Second Level | Primary Bedroom | 5.33 m | 3.73 m | 5.33 m x 3.73 m |
| Second Level | Bedroom | 3.96 m | 2.87 m | 3.96 m x 2.87 m |
| Second Level | Bedroom | 3.04 m | 2.97 m | 3.04 m x 2.97 m |
| Second Level | Bathroom | Measurements not available | ||
| Lower Level | Recreational, Games Room | 6.88 m | 3.35 m | 6.88 m x 3.35 m |
| Lower Level | Laundry Room | 4.92 m | 2.23 m | 4.92 m x 2.23 m |
| Main Level | Foyer | Measurements not available | ||
| Main Level | Living Room | 5.05 m | 3.33 m | 5.05 m x 3.33 m |
| Main Level | Dining Room | 3.02 m | 2.74 m | 3.02 m x 2.74 m |
| Main Level | Kitchen | 2.51 m | 2.43 m | 2.51 m x 2.43 m |
| Main Level | Dining Room | 2.18 m | 1.87 m | 2.18 m x 1.87 m |
| Main Level | Bathroom | Measurements not available |
https://www.realtor.ca/real-estate/29058896/83-wrenwood-crescent-ottawa-7607-centrepointe
Contact Us
Contact us for more information

Eva Chen
Salesperson
224 Hunt Club Rd Unit 6
Ottawa, Ontario K1V 1C1
(613) 789-4266
kwicon.ca/

Wan Zhang
Salesperson
224 Hunt Club Rd Unit 6
Ottawa, Ontario K1V 1C1
(613) 789-4266
kwicon.ca/



