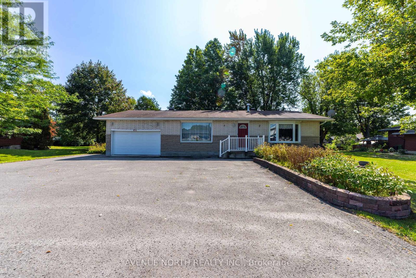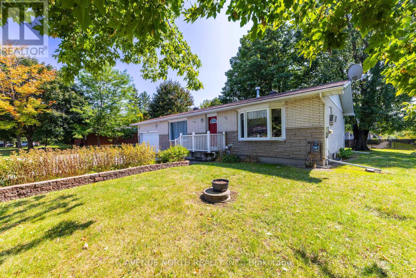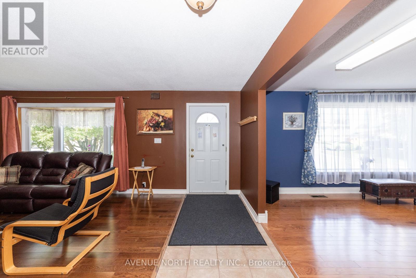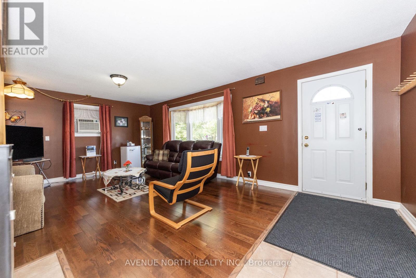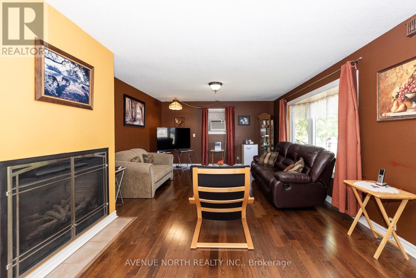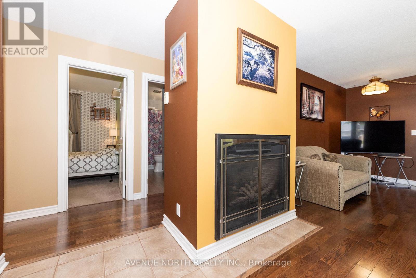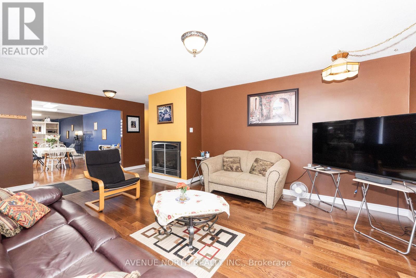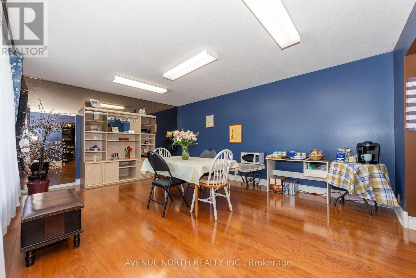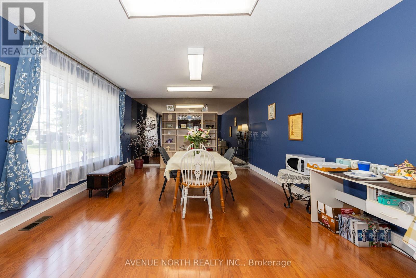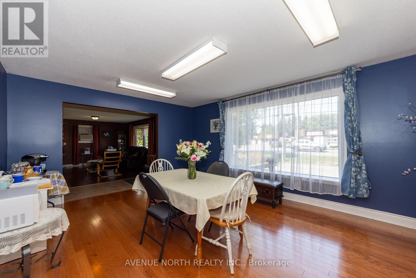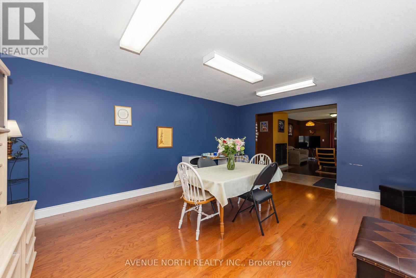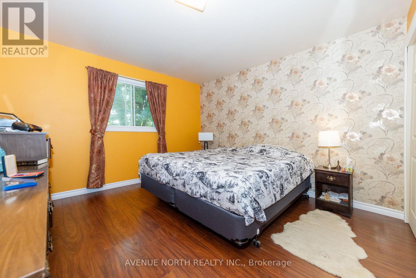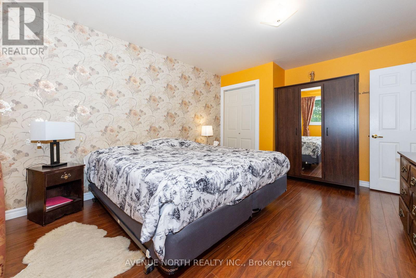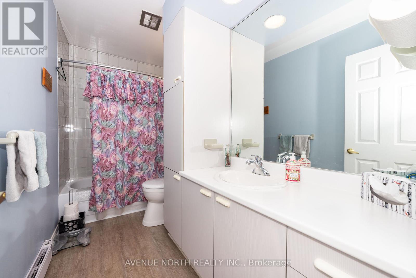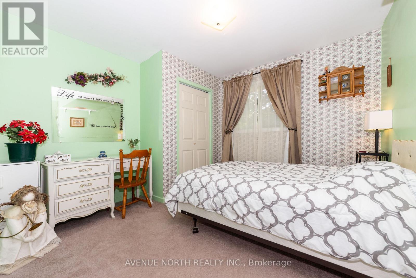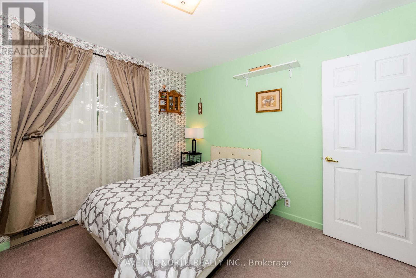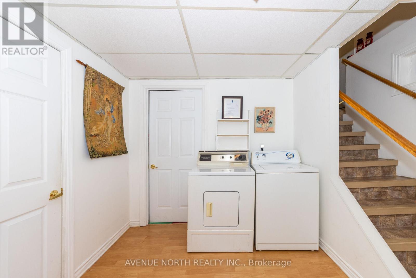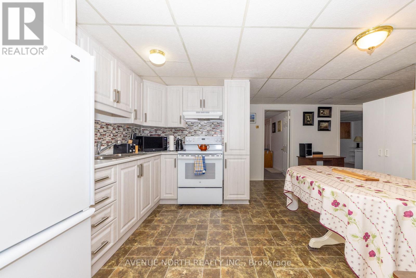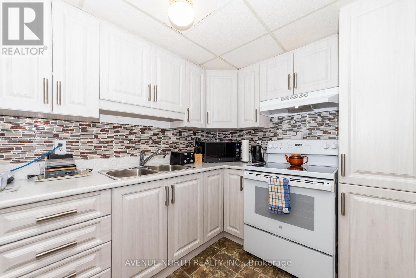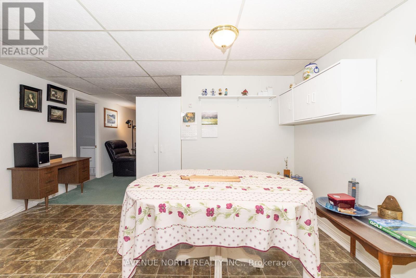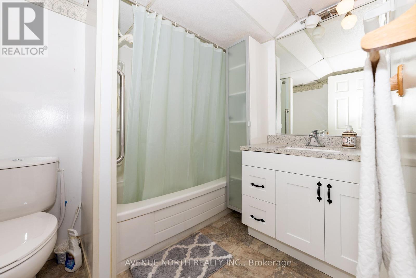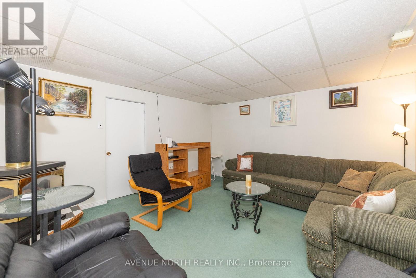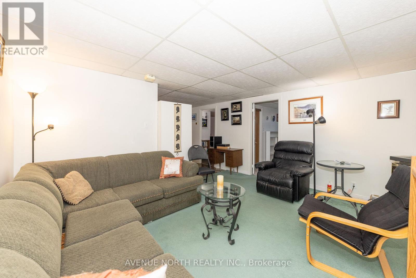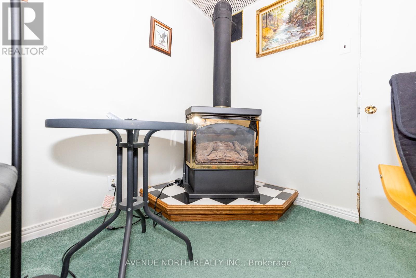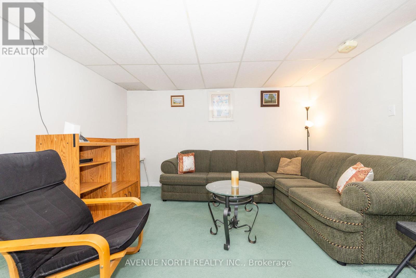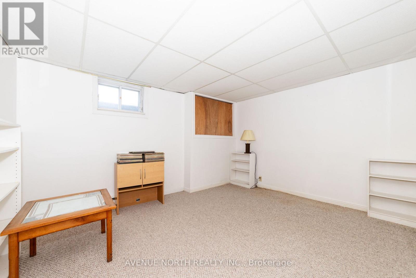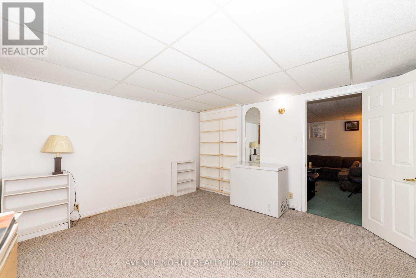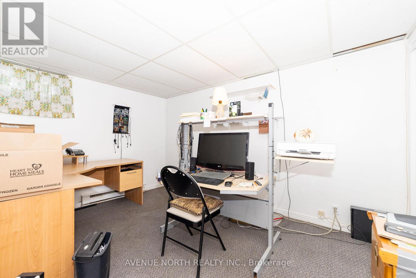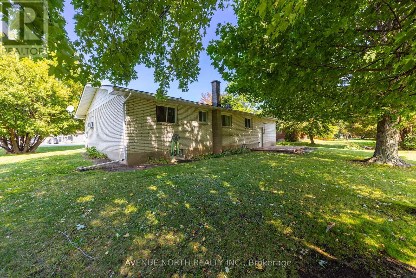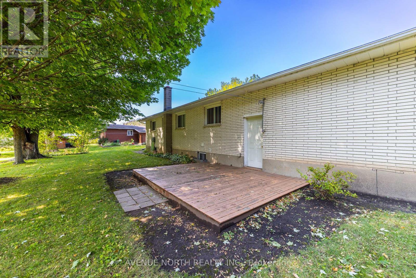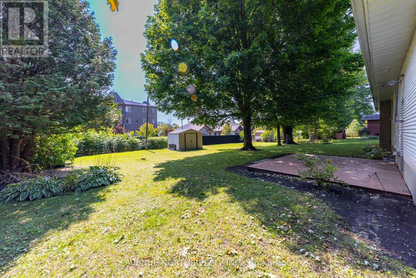832 Notre Dame Street Russell, Ontario K0A 1W1
$559,900
Welcome to this spacious and versatile detached bungalow with a two-car garage, situated on a large lot with a generous rear yard. The main floor offers a bright and oversized living room with a cozy gas fireplace, a massive dining room previously used for business, a primary bedroom, two additional bedrooms, and a full bathroom. The lower level features a fully self-contained apartment with a full kitchen, dining area, large living room, two bedrooms, and a full bathroom perfect for extended family, rental income, or business use. A shared laundry room and large storage space add extra convenience. This property has been operated as a business for many years and offers incredible potential for a home-based business, medical or professional office, or conversion into a legal duplex (buyer to verify). With its flexible layout, multiple entrances, and prime lot size, this home presents a rare opportunity for homeowners, investors, or entrepreneurs looking to customize a space to suit their unique needs. (id:19720)
Property Details
| MLS® Number | X12390208 |
| Property Type | Single Family |
| Community Name | 602 - Embrun |
| Equipment Type | Water Heater |
| Parking Space Total | 8 |
| Rental Equipment Type | Water Heater |
| Structure | Patio(s) |
Building
| Bathroom Total | 2 |
| Bedrooms Above Ground | 3 |
| Bedrooms Below Ground | 2 |
| Bedrooms Total | 5 |
| Age | 51 To 99 Years |
| Amenities | Fireplace(s) |
| Appliances | Water Meter, Dryer, Garage Door Opener, Stove, Washer, Refrigerator |
| Architectural Style | Bungalow |
| Basement Development | Finished |
| Basement Type | Full (finished) |
| Construction Style Attachment | Detached |
| Cooling Type | None |
| Exterior Finish | Brick, Stone |
| Fireplace Present | Yes |
| Fireplace Total | 2 |
| Flooring Type | Tile |
| Foundation Type | Block |
| Heating Type | Other |
| Stories Total | 1 |
| Size Interior | 1,100 - 1,500 Ft2 |
| Type | House |
| Utility Water | Municipal Water |
Parking
| Attached Garage | |
| Garage |
Land
| Acreage | No |
| Sewer | Sanitary Sewer |
| Size Irregular | 120.1 X 146.3 Acre |
| Size Total Text | 120.1 X 146.3 Acre |
| Zoning Description | Rv1 |
Rooms
| Level | Type | Length | Width | Dimensions |
|---|---|---|---|---|
| Basement | Living Room | 4.29 m | 4 m | 4.29 m x 4 m |
| Basement | Bedroom | 3.69 m | 3.67 m | 3.69 m x 3.67 m |
| Basement | Bedroom | 3.69 m | 3.69 m | 3.69 m x 3.69 m |
| Basement | Laundry Room | 3.06 m | 3.36 m | 3.06 m x 3.36 m |
| Basement | Other | 3.99 m | 3.36 m | 3.99 m x 3.36 m |
| Basement | Kitchen | 3.06 m | 2.14 m | 3.06 m x 2.14 m |
| Basement | Dining Room | 3.06 m | 1.86 m | 3.06 m x 1.86 m |
| Basement | Bathroom | 2.15 m | 1.55 m | 2.15 m x 1.55 m |
| Main Level | Living Room | 5.21 m | 4.15 m | 5.21 m x 4.15 m |
| Main Level | Foyer | 3.99 m | 1.34 m | 3.99 m x 1.34 m |
| Main Level | Dining Room | 5.58 m | 4.15 m | 5.58 m x 4.15 m |
| Main Level | Primary Bedroom | 4.42 m | 3.38 m | 4.42 m x 3.38 m |
| Main Level | Bathroom | 3.23 m | 1.52 m | 3.23 m x 1.52 m |
| Main Level | Bedroom 2 | 3.08 m | 3.06 m | 3.08 m x 3.06 m |
| Main Level | Bedroom 3 | 3.69 m | 2.46 m | 3.69 m x 2.46 m |
https://www.realtor.ca/real-estate/28833649/832-notre-dame-street-russell-602-embrun
Contact Us
Contact us for more information
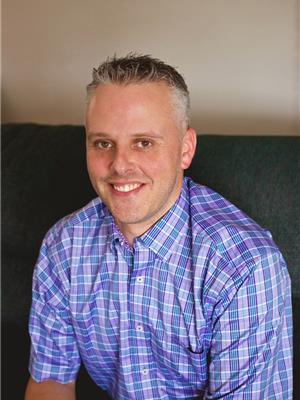
Joey Van Benthem
Broker
www.joeysells.ca/
482 Preston Street
Ottawa, Ontario K1S 4N8
(613) 231-3000
www.avenuenorth.ca/


