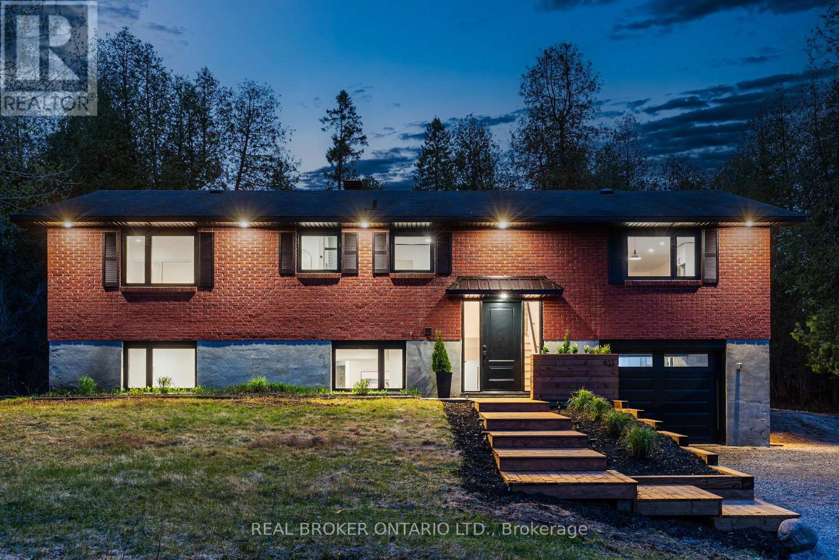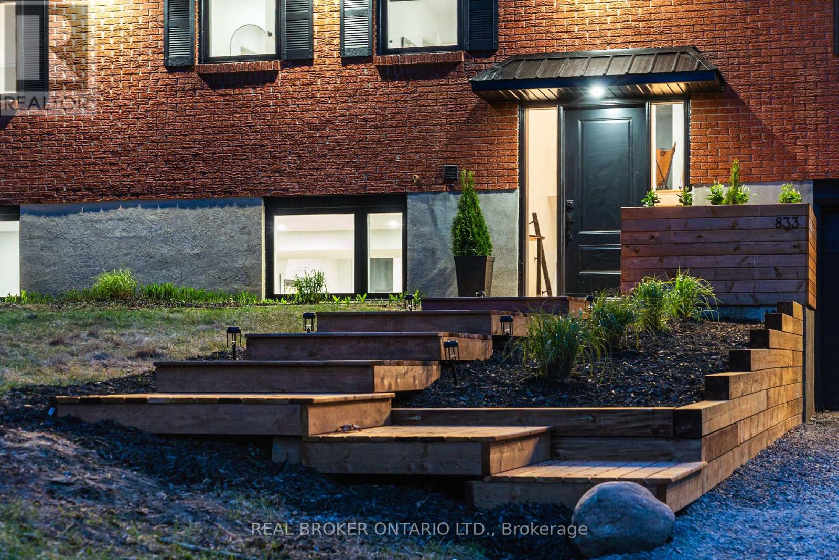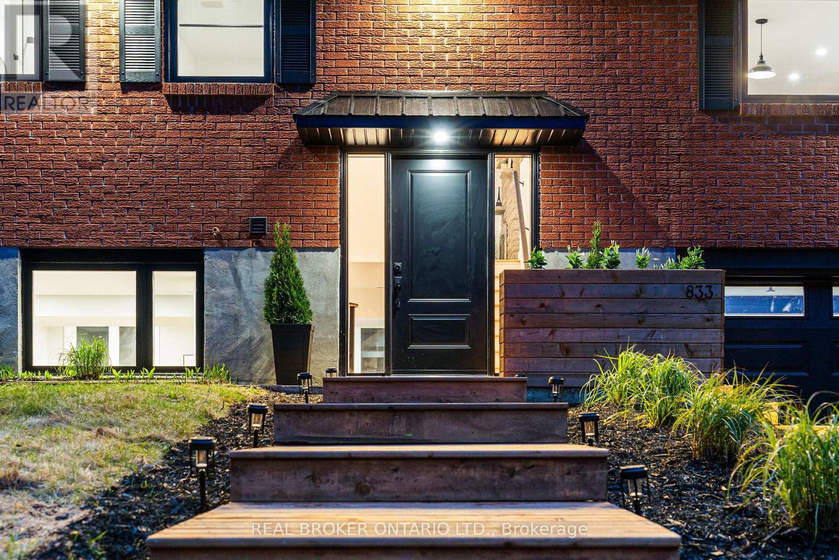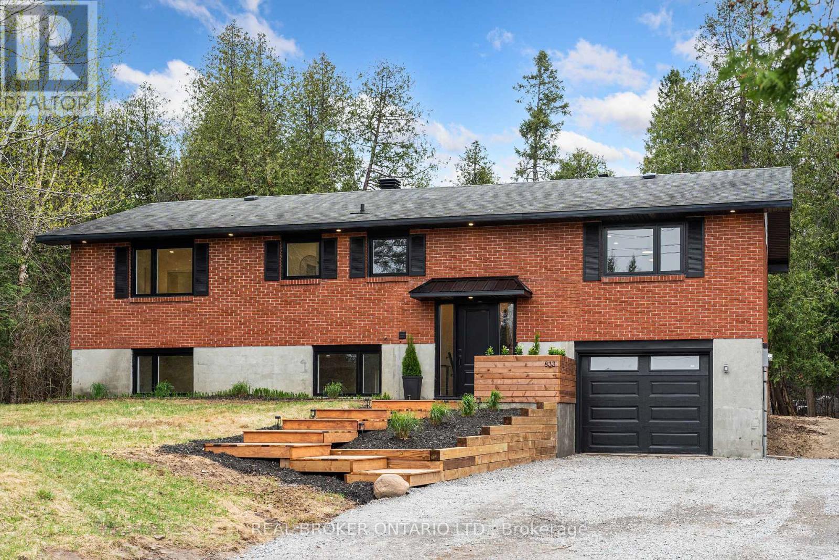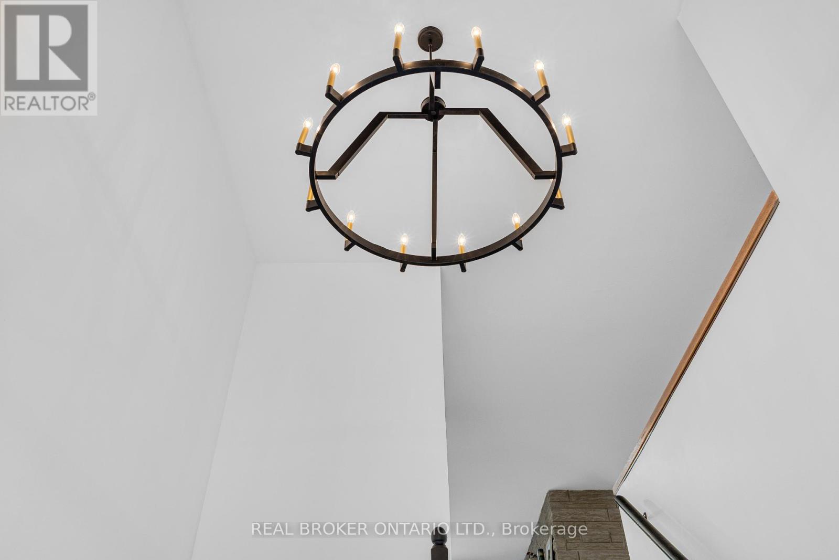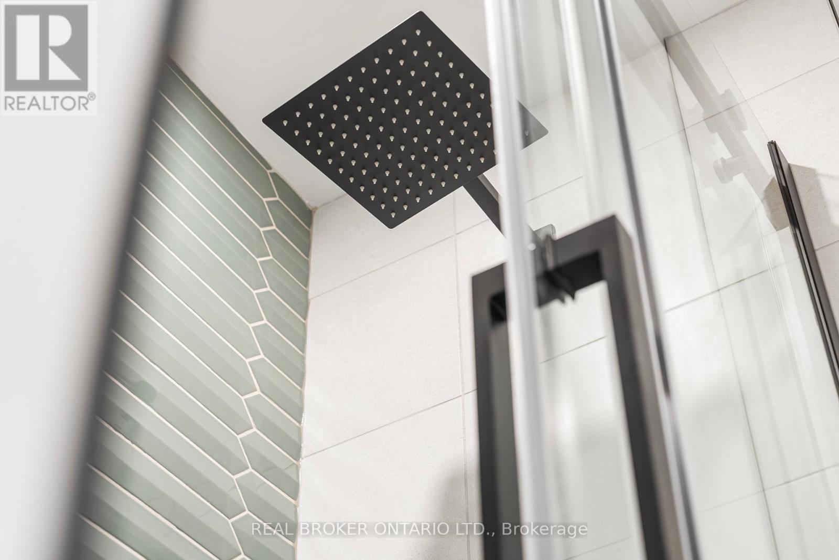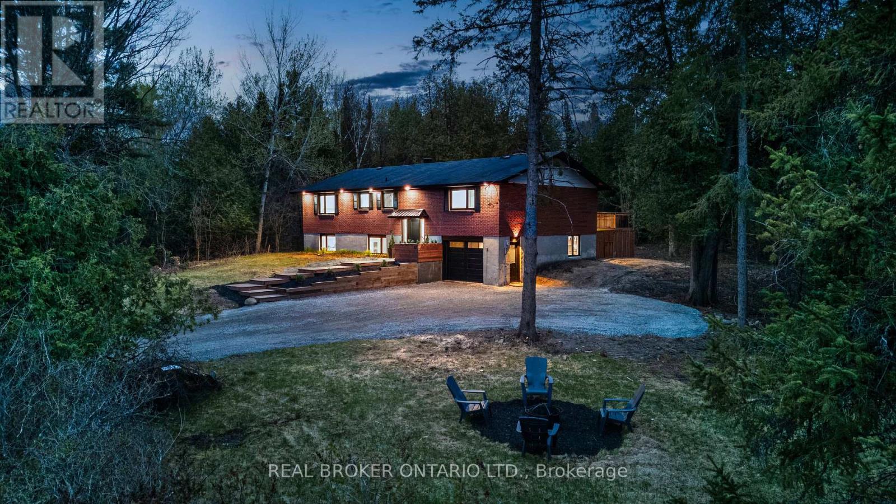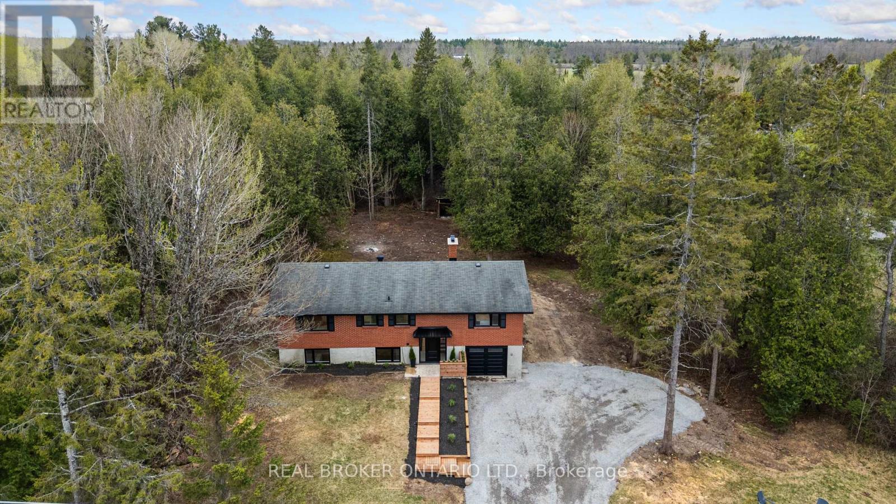833 Beavertail Road Ottawa, Ontario K0A 1L0
$1,100,000
Welcome to this fully renovated 5-bedroom split-level brick home, tucked away on a private, treed 2.6-acre corner lot just minutes from the charming village of Carp. This stunning property features high-end finishes throughout, including all new windows, doors, soffit, and fascia. Step into the elegant, tiled entryway, complete with a show-stopping chandelier. The chef's kitchen boasts a large island, heated floors, sea glass backsplash, and brand-new appliances. The dining room includes a cozy fireplace and access to the backyard, while the living room offers another fireplace and peaceful views of nature. The main level includes a luxurious primary suite with dual closets (one walk-in with built-ins) and a spa-like ensuite with a waterfall glass shower. You'll also find two large bedrooms, another full bathroom with a double vanity, hardwood flooring, and main floor laundry. The finished basement features large windows, two bedrooms, a full bath with a tiled shower, a kitchenette with a wet bar, and a large family room. Outside, enjoy the new deck with hot tub and landscaped front entrance. Book your showing today! (id:19720)
Open House
This property has open houses!
2:00 pm
Ends at:4:00 pm
Property Details
| MLS® Number | X12131148 |
| Property Type | Single Family |
| Community Name | 9105 - Huntley Ward (South West) |
| Parking Space Total | 5 |
Building
| Bathroom Total | 3 |
| Bedrooms Above Ground | 5 |
| Bedrooms Total | 5 |
| Appliances | Water Heater, Dishwasher, Dryer, Hood Fan, Microwave, Stove, Washer, Refrigerator |
| Architectural Style | Bungalow |
| Basement Development | Finished |
| Basement Type | Full (finished) |
| Construction Style Attachment | Detached |
| Exterior Finish | Brick |
| Fireplace Present | Yes |
| Fireplace Total | 3 |
| Foundation Type | Block |
| Heating Fuel | Propane |
| Heating Type | Forced Air |
| Stories Total | 1 |
| Size Interior | 1,500 - 2,000 Ft2 |
| Type | House |
Parking
| Attached Garage | |
| Garage |
Land
| Acreage | No |
| Sewer | Septic System |
| Size Depth | 264 Ft ,6 In |
| Size Frontage | 264 Ft ,9 In |
| Size Irregular | 264.8 X 264.5 Ft |
| Size Total Text | 264.8 X 264.5 Ft |
Rooms
| Level | Type | Length | Width | Dimensions |
|---|---|---|---|---|
| Lower Level | Bedroom | 3.1699 m | 3.6881 m | 3.1699 m x 3.6881 m |
| Lower Level | Bedroom | 3.7795 m | 3.6881 m | 3.7795 m x 3.6881 m |
| Lower Level | Family Room | 3.749 m | 8.9124 m | 3.749 m x 8.9124 m |
| Main Level | Foyer | 1.2527 m | 2.3165 m | 1.2527 m x 2.3165 m |
| Upper Level | Primary Bedroom | 4.511 m | 3.5662 m | 4.511 m x 3.5662 m |
| Upper Level | Bedroom | 3.0785 m | 4.1453 m | 3.0785 m x 4.1453 m |
| Upper Level | Bedroom | 3.0785 m | 4.1453 m | 3.0785 m x 4.1453 m |
| Upper Level | Family Room | 4.3891 m | 4.1453 m | 4.3891 m x 4.1453 m |
| Upper Level | Dining Room | 4.3891 m | 4.1453 m | 4.3891 m x 4.1453 m |
| Upper Level | Kitchen | 4.3007 m | 4.8463 m | 4.3007 m x 4.8463 m |
https://www.realtor.ca/real-estate/28274873/833-beavertail-road-ottawa-9105-huntley-ward-south-west
Contact Us
Contact us for more information

Kevin Cosgrove
Salesperson
www.youtube.com/embed/NJPDyzTDHDQ
www.youtube.com/embed/e0zenON1f0k
1 Rideau St Unit 7th Floor
Ottawa, Ontario K1N 8S7
(888) 311-1172


