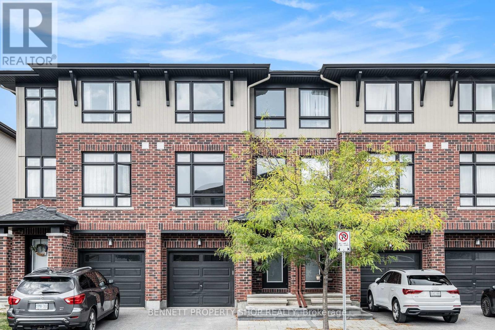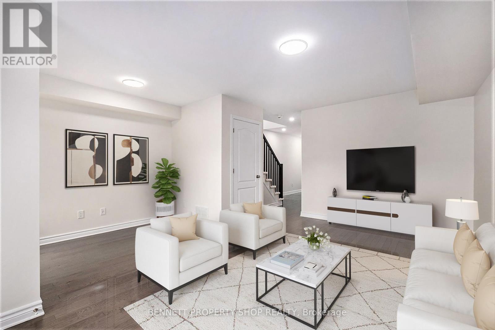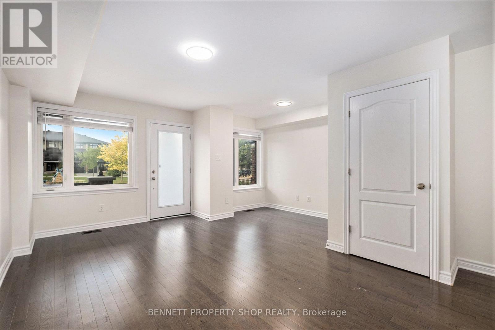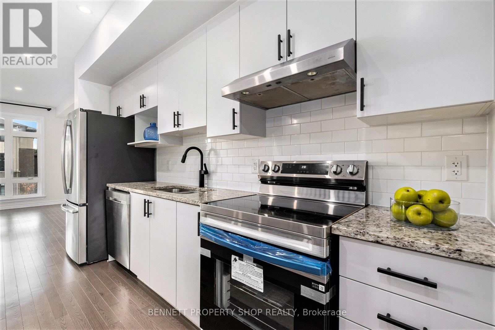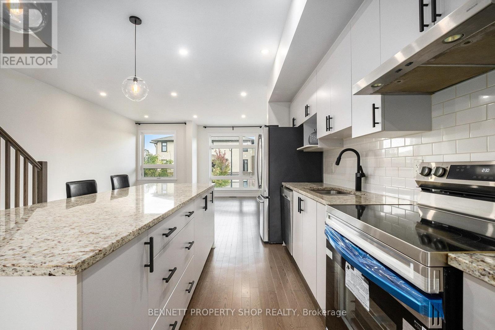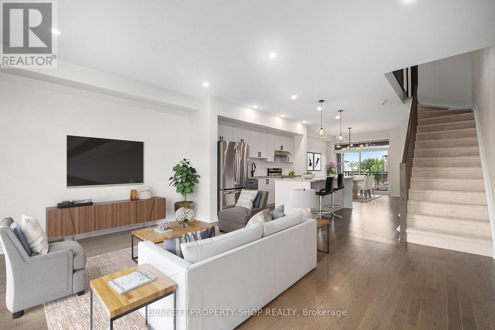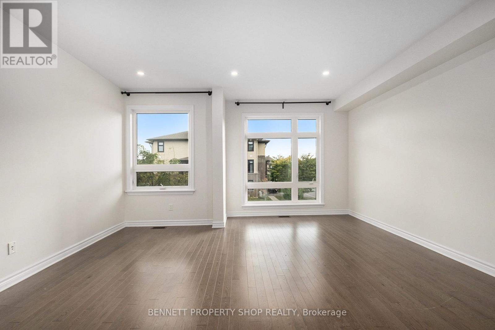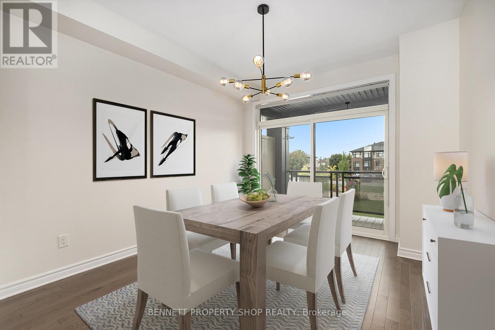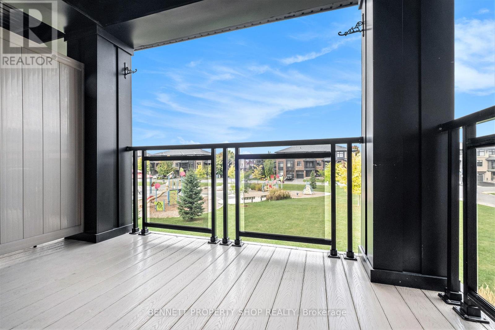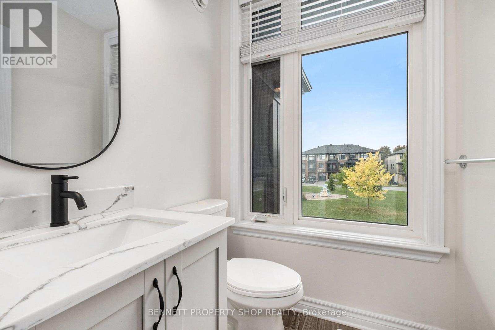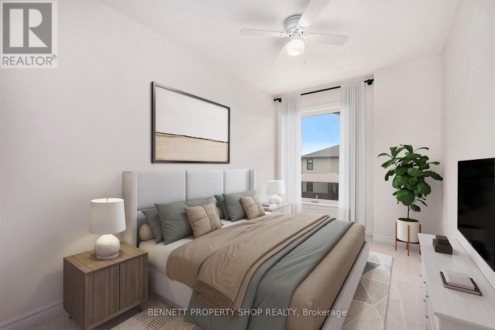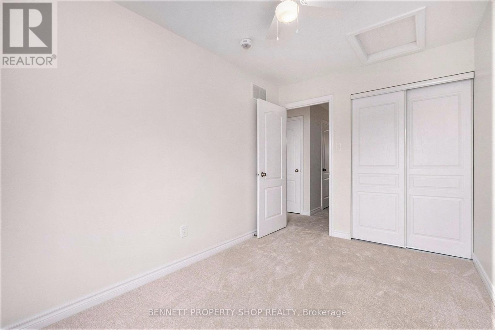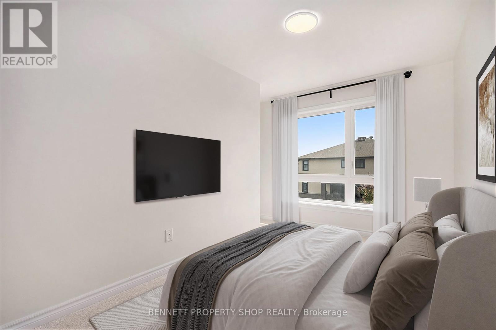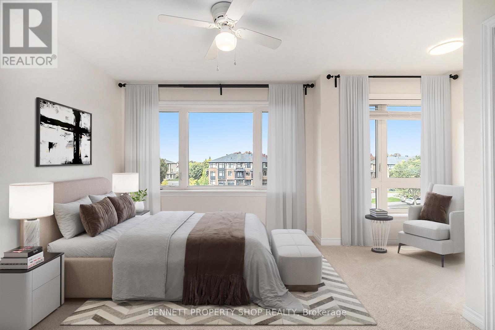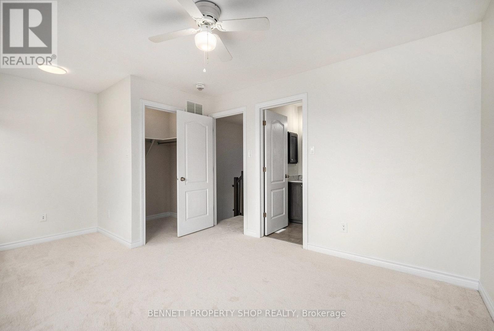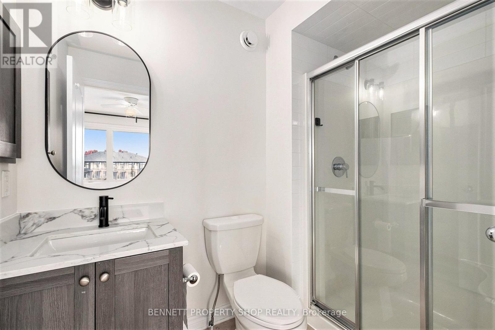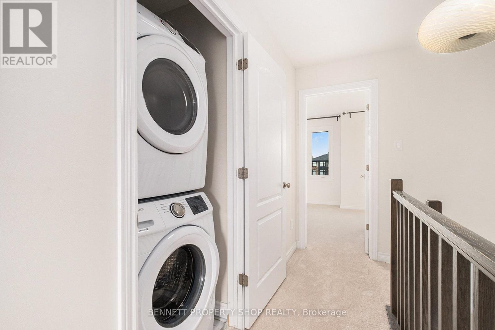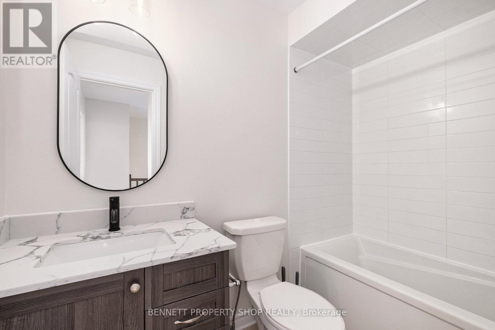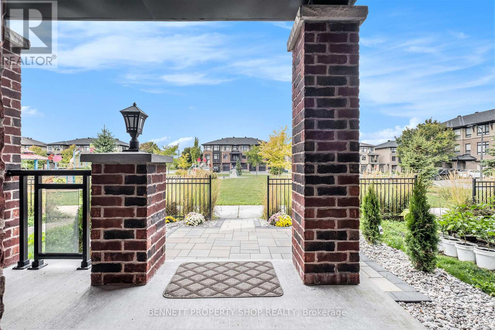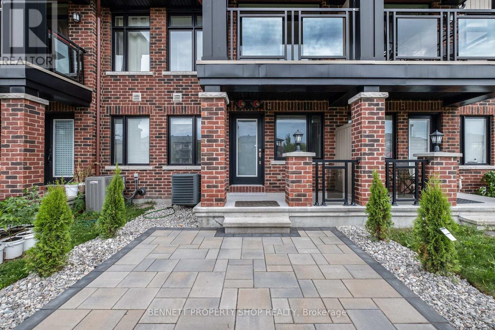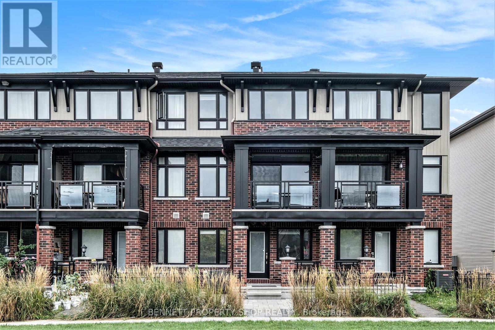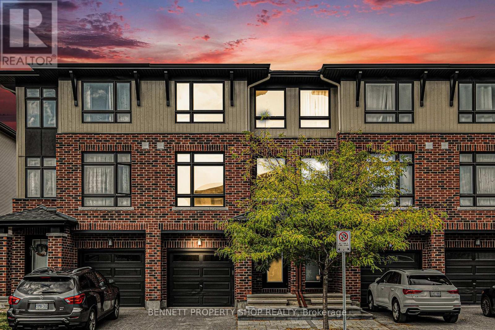84 Gooseberry Place Ottawa, Ontario K2J 5Z6
$649,900
This luxurious three-story townhome, freshly painted from top to bottom, exudes sophistication and backs onto a serene, family-friendly park, offering a perfect blend of modern elegance and outdoor charm. Enter the main floor to a versatile, wide-open space ideal for an at-home office, additional bedroom, or cozy den, bathed in natural light for a warm, inviting feel. Ascend to the second floor, where an open-concept design seamlessly integrates a dedicated dining room, a spacious living room featuring 9ft ceilings, near floor-to-ceiling windows on both north and south sides, flooding the space with sunlight and park views, and a gourmet kitchen boasting stainless steel appliances and brand-new stainless stove, sleek quartz countertops, and a large island perfect for coffee and conversations. A covered second-floor balcony overlooks a beautifully landscaped courtyard and the vibrant community park, creating an idyllic spot for relaxation or entertaining with convenient gas outlet for BBQ. Upstairs, three generously sized bedrooms await, including a primary suite with a spa-inspired ensuite featuring a walk-in shower and high-end quartz vanity, complemented by a second full bathroom with matching finishes. With abundant natural light, luxurious quartz details, and direct access to green spaces, playgrounds, and walking paths, this recently renovated townhome offers unparalleled space, convenience, and a lifestyle of comfort and connection in a community-oriented setting. (id:19720)
Property Details
| MLS® Number | X12435699 |
| Property Type | Single Family |
| Community Name | 7706 - Barrhaven - Longfields |
| Amenities Near By | Park, Place Of Worship, Public Transit, Schools |
| Equipment Type | Water Heater |
| Features | Flat Site, Level |
| Parking Space Total | 3 |
| Rental Equipment Type | Water Heater |
| Structure | Porch |
Building
| Bathroom Total | 3 |
| Bedrooms Above Ground | 3 |
| Bedrooms Total | 3 |
| Age | 6 To 15 Years |
| Appliances | Garage Door Opener Remote(s), Dishwasher, Dryer, Stove, Washer, Refrigerator |
| Basement Development | Unfinished |
| Basement Type | Full (unfinished) |
| Construction Style Attachment | Attached |
| Cooling Type | Central Air Conditioning |
| Exterior Finish | Brick |
| Foundation Type | Poured Concrete |
| Heating Fuel | Natural Gas |
| Heating Type | Forced Air |
| Stories Total | 3 |
| Size Interior | 1,500 - 2,000 Ft2 |
| Type | Row / Townhouse |
| Utility Water | Municipal Water |
Parking
| Attached Garage | |
| Garage |
Land
| Acreage | No |
| Land Amenities | Park, Place Of Worship, Public Transit, Schools |
| Sewer | Sanitary Sewer |
| Size Depth | 77 Ft ,1 In |
| Size Frontage | 17 Ft |
| Size Irregular | 17 X 77.1 Ft |
| Size Total Text | 17 X 77.1 Ft|under 1/2 Acre |
| Zoning Description | R3u |
Rooms
| Level | Type | Length | Width | Dimensions |
|---|---|---|---|---|
| Third Level | Bedroom 2 | 2.98 m | 4.55 m | 2.98 m x 4.55 m |
| Third Level | Bedroom 3 | 2.28 m | 3.88 m | 2.28 m x 3.88 m |
| Third Level | Primary Bedroom | 4.88 m | 3.32 m | 4.88 m x 3.32 m |
| Third Level | Other | 1.23 m | 1.33 m | 1.23 m x 1.33 m |
| Third Level | Bathroom | 2.5 m | 1.48 m | 2.5 m x 1.48 m |
| Third Level | Bathroom | 1.4 m | 2.51 m | 1.4 m x 2.51 m |
| Lower Level | Utility Room | 4.88 m | 5.13 m | 4.88 m x 5.13 m |
| Lower Level | Other | 1.5 m | 2.56 m | 1.5 m x 2.56 m |
| Main Level | Dining Room | 4.87 m | 3.77 m | 4.87 m x 3.77 m |
| Main Level | Kitchen | 4.87 m | 4.2 m | 4.87 m x 4.2 m |
| Main Level | Family Room | 4.88 m | 4.2 m | 4.88 m x 4.2 m |
| Ground Level | Foyer | 1.67 m | 1.18 m | 1.67 m x 1.18 m |
| Ground Level | Family Room | 4.87 m | 5.13 m | 4.87 m x 5.13 m |
https://www.realtor.ca/real-estate/28931952/84-gooseberry-place-ottawa-7706-barrhaven-longfields
Contact Us
Contact us for more information

Marnie Bennett
Broker
www.bennettpros.com/
www.facebook.com/BennettPropertyShop/
twitter.com/Bennettpros
www.linkedin.com/company/bennett-real-estate-professionals/
1194 Carp Rd
Ottawa, Ontario K2S 1B9
(613) 233-8606
(613) 383-0388

Brett Liscomb
Salesperson
www.bennettpos.com/
1194 Carp Rd
Ottawa, Ontario K2S 1B9
(613) 233-8606
(613) 383-0388


