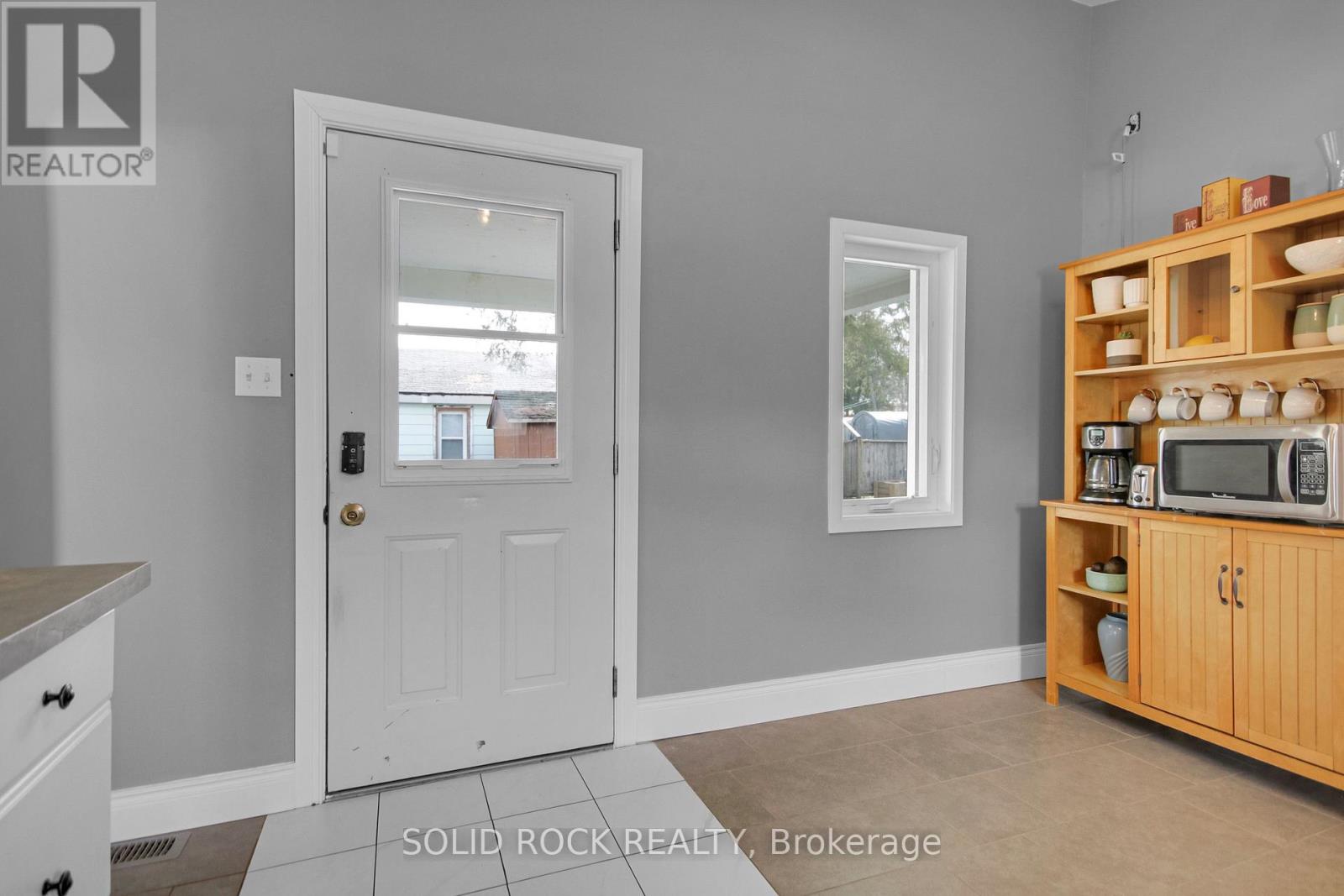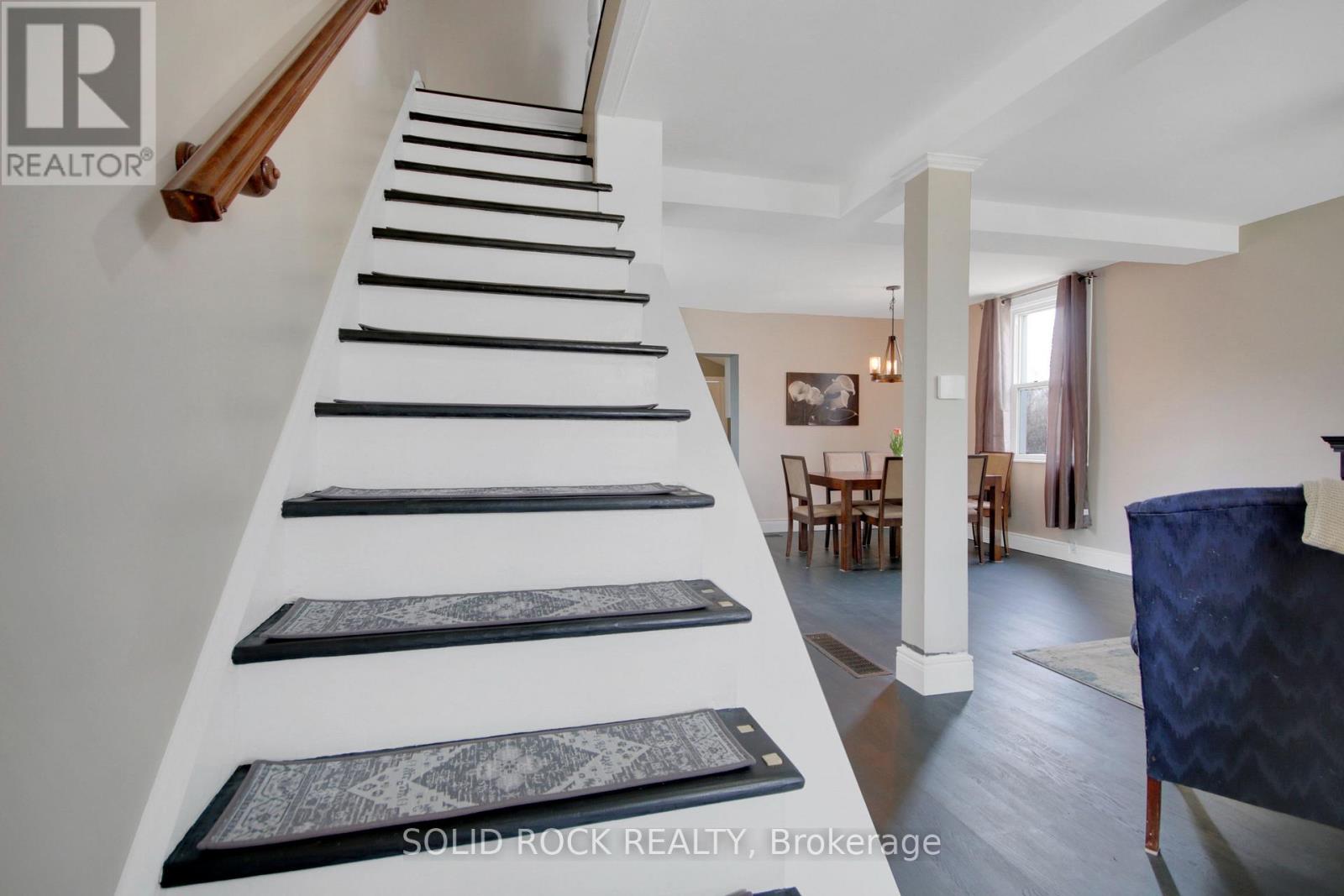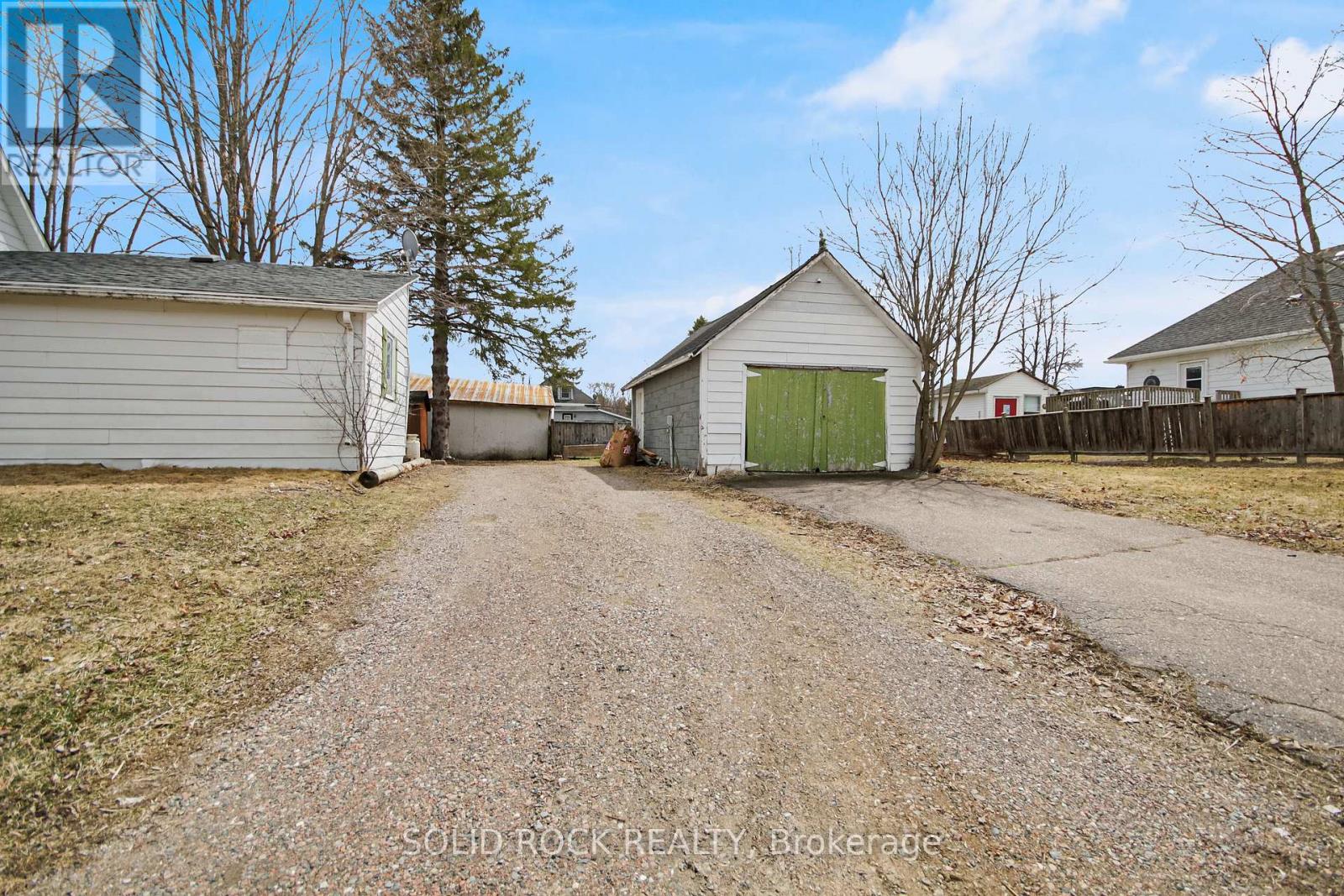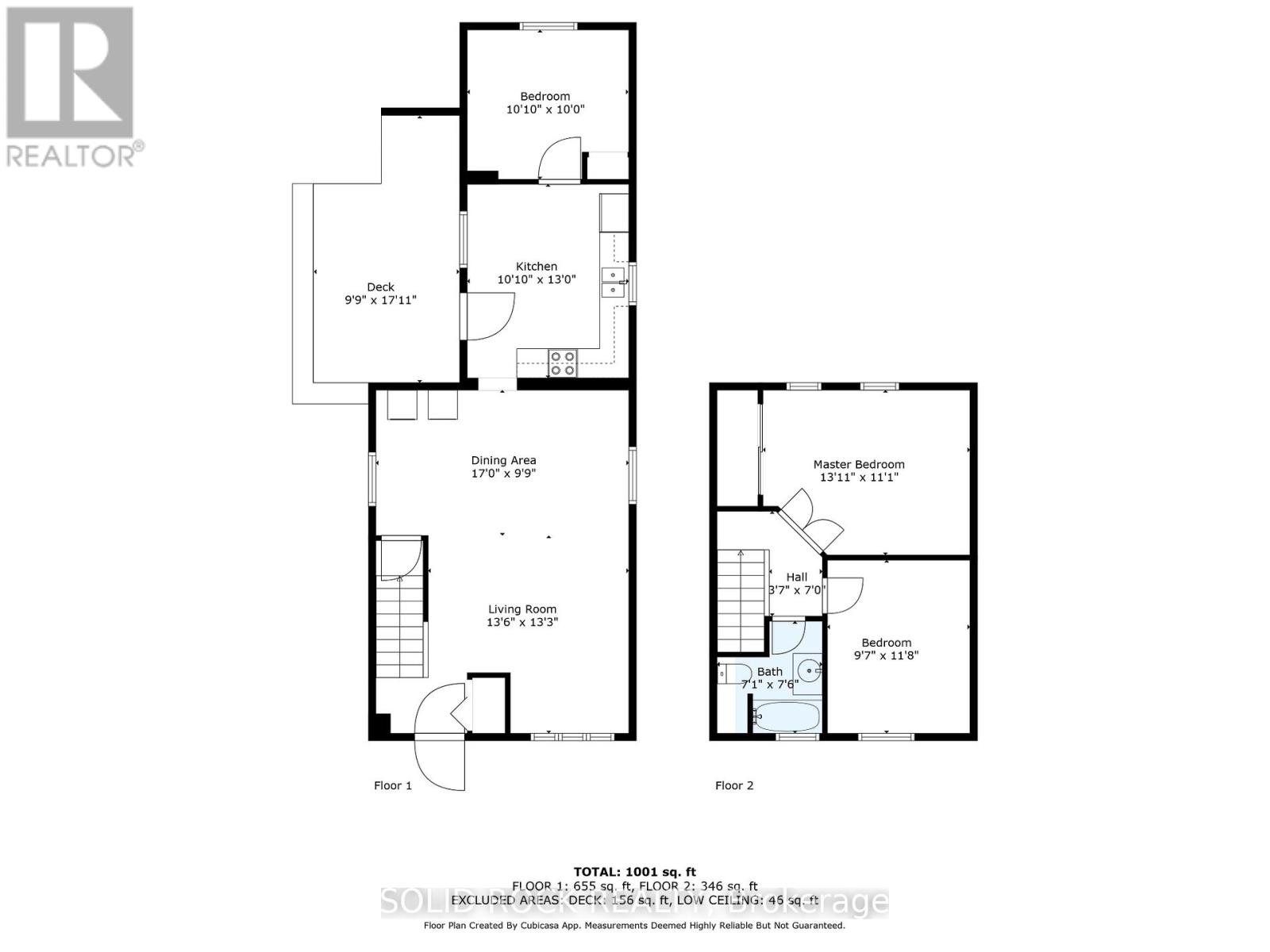84 Queen Street S Renfrew, Ontario K7V 2A9
$319,900
Welcome to this beautifully updated 3-bedroom home perfectly situated on a desirable corner lot in central Renfrew. Boasting a warm, open-concept living and dining area with stylish engineered hardwood floors, this home offers both comfort and functionality. The kitchen features upgraded tile flooring and countertops, along with generous cupboard space ideal for home cooking. A versatile main floor bedroom offers the flexibility to be used as a home office, guest room, or playroom. Upstairs, you will find a bright primary bedroom with a large closet, a second bedroom and a full bathroom. Convenient main floor laundry adds to the everyday ease of living. Step outside to enjoy a private backyard retreat complete with a rear deck, landscaping and storage shed. The detached garage with electricity perfect for a workshop, studio or hobby space. A charming front porch adds curb appeal and a welcoming touch. Recent updates in 2024 include a new roof, furnace, and flooring giving you peace of mind and move-in-ready convenience. This affordable, centrally located home is a rare find with so much to offer both inside and out. (id:19720)
Property Details
| MLS® Number | X12086889 |
| Property Type | Single Family |
| Community Name | 540 - Renfrew |
| Amenities Near By | Hospital, Schools |
| Equipment Type | Water Heater - Tankless |
| Features | Lane, Level |
| Parking Space Total | 3 |
| Rental Equipment Type | Water Heater - Tankless |
| Structure | Deck, Shed |
Building
| Bathroom Total | 1 |
| Bedrooms Above Ground | 3 |
| Bedrooms Total | 3 |
| Age | 100+ Years |
| Appliances | Water Meter, Blinds, Dryer, Stove, Washer, Refrigerator |
| Basement Development | Unfinished |
| Basement Type | N/a (unfinished) |
| Construction Style Attachment | Detached |
| Cooling Type | Central Air Conditioning |
| Exterior Finish | Aluminum Siding |
| Fire Protection | Smoke Detectors |
| Foundation Type | Stone |
| Heating Fuel | Natural Gas |
| Heating Type | Forced Air |
| Stories Total | 2 |
| Size Interior | 700 - 1,100 Ft2 |
| Type | House |
| Utility Water | Municipal Water |
Parking
| Detached Garage | |
| Garage |
Land
| Acreage | No |
| Fence Type | Fenced Yard |
| Land Amenities | Hospital, Schools |
| Landscape Features | Landscaped |
| Sewer | Sanitary Sewer |
| Size Depth | 121 Ft ,3 In |
| Size Frontage | 65 Ft |
| Size Irregular | 65 X 121.3 Ft ; 0 |
| Size Total Text | 65 X 121.3 Ft ; 0 |
| Zoning Description | R-1 |
Rooms
| Level | Type | Length | Width | Dimensions |
|---|---|---|---|---|
| Second Level | Primary Bedroom | 3.39 m | 4.21 m | 3.39 m x 4.21 m |
| Second Level | Bedroom 2 | 2.85 m | 3.46 m | 2.85 m x 3.46 m |
| Second Level | Bathroom | 2.26 m | 2.14 m | 2.26 m x 2.14 m |
| Main Level | Living Room | 3.83 m | 3.22 m | 3.83 m x 3.22 m |
| Main Level | Dining Room | 2.98 m | 2.47 m | 2.98 m x 2.47 m |
| Main Level | Laundry Room | 2.02 m | 1.26 m | 2.02 m x 1.26 m |
| Main Level | Kitchen | 3.14 m | 3.99 m | 3.14 m x 3.99 m |
| Main Level | Bedroom 3 | 3.06 m | 3.47 m | 3.06 m x 3.47 m |
Utilities
| Cable | Available |
| Natural Gas Available | Available |
| Sewer | Installed |
https://www.realtor.ca/real-estate/28176939/84-queen-street-s-renfrew-540-renfrew
Contact Us
Contact us for more information
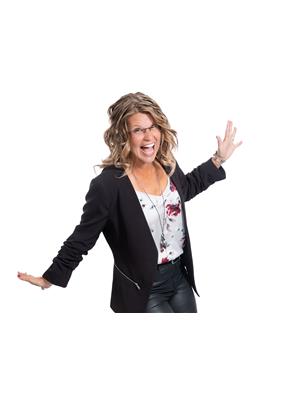
Stephanie Mcleod
Broker
www.thehomebosses.com/
5 Corvus Court
Ottawa, Ontario K2E 7Z4
(855) 484-6042
(613) 733-3435
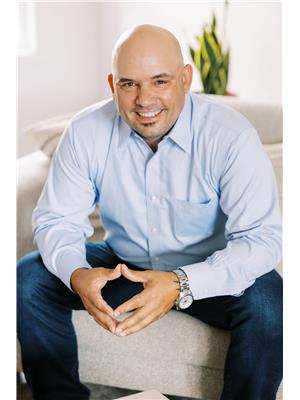
Brad Runtz
Salesperson
5 Corvus Court
Ottawa, Ontario K2E 7Z4
(855) 484-6042
(613) 733-3435













