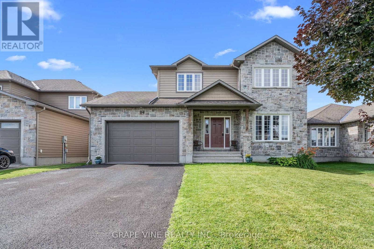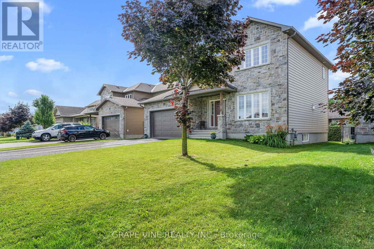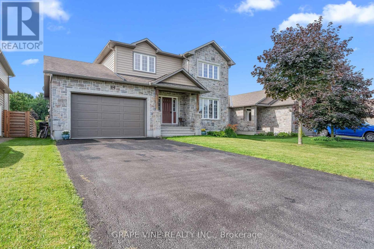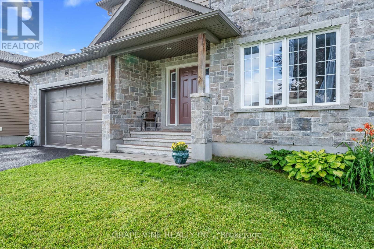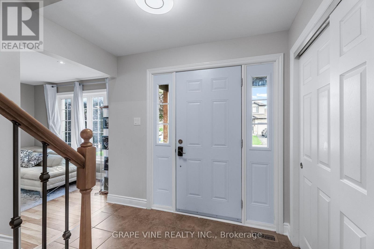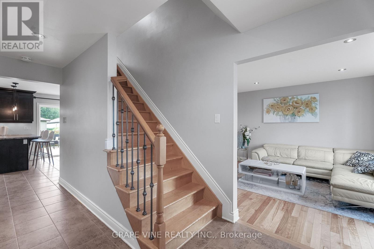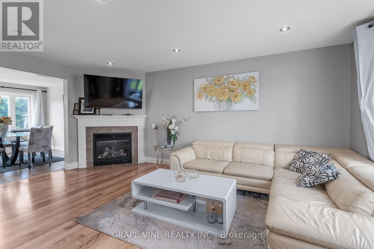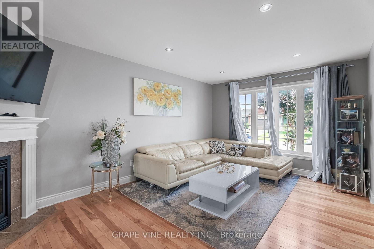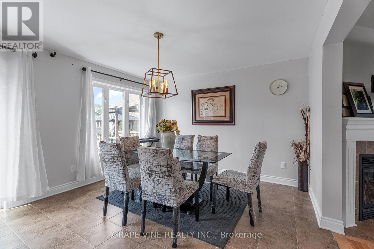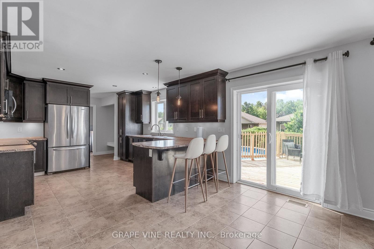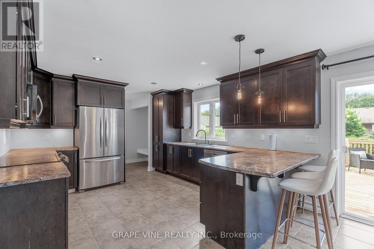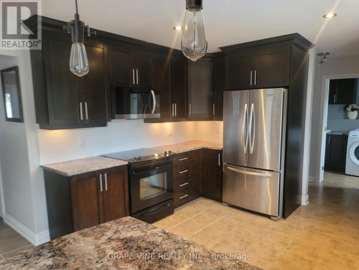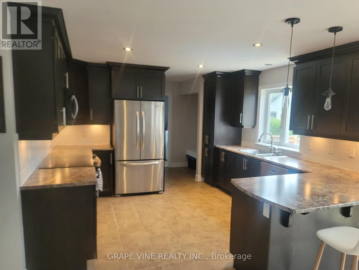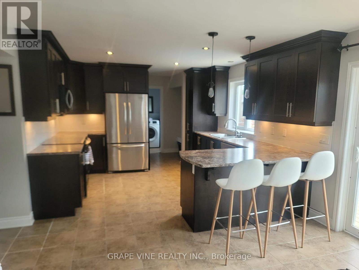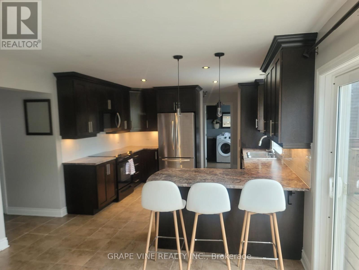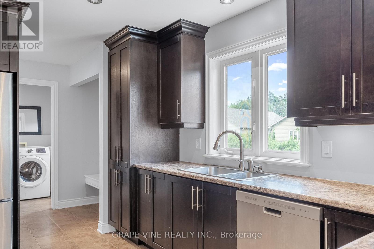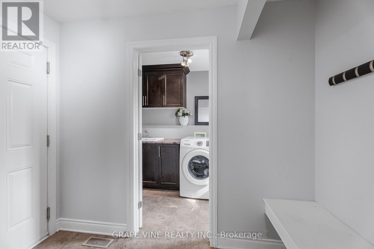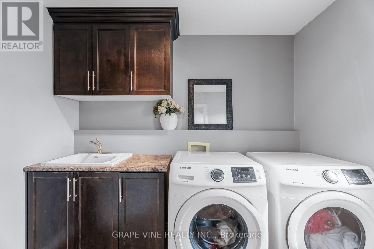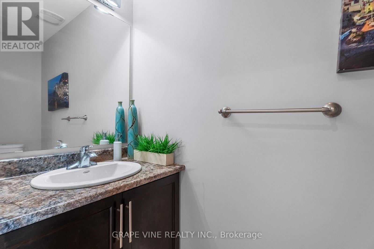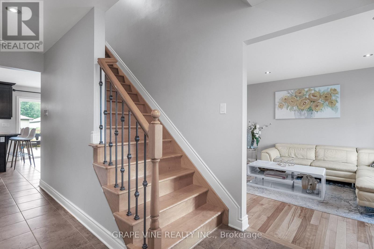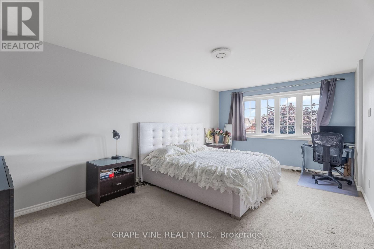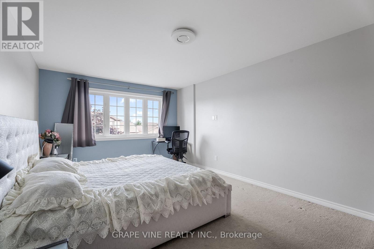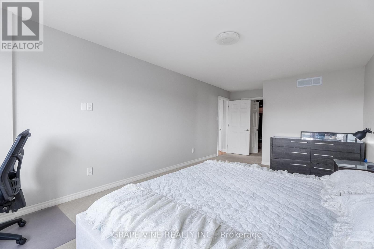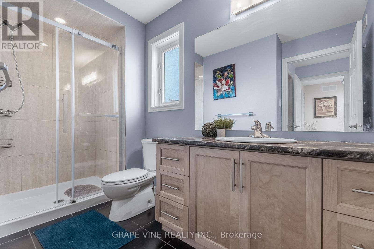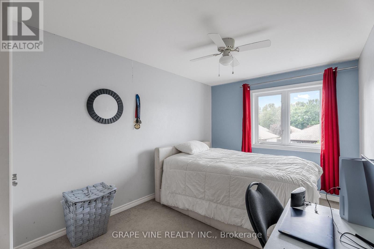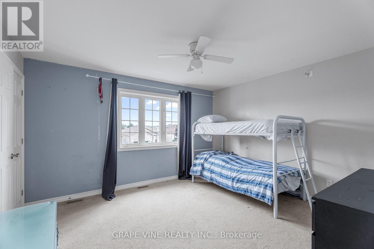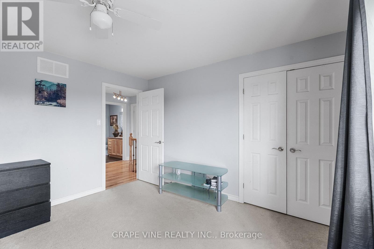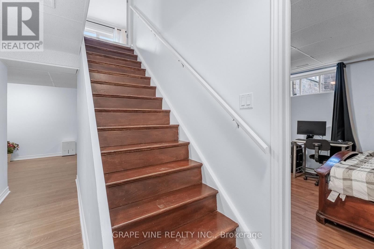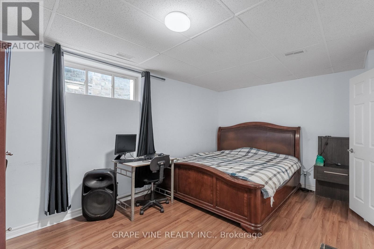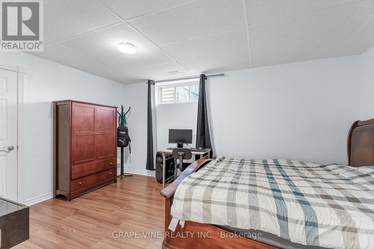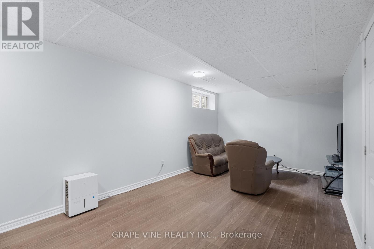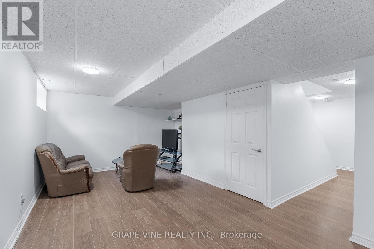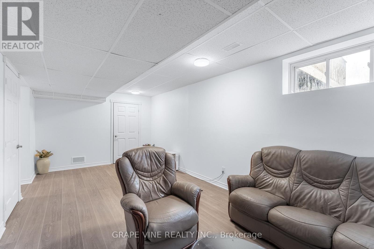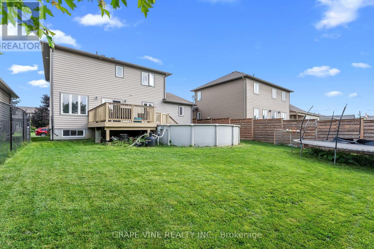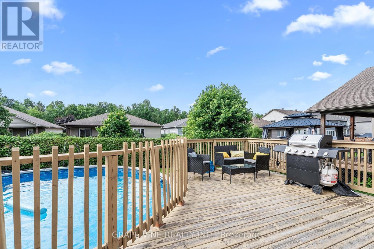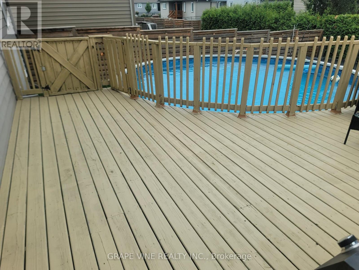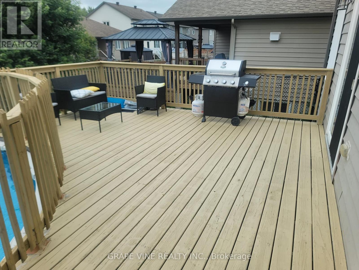84 Settlement Lane Russell, Ontario K4R 0A4
$718,900
Located in one of the most sought-after neighborhoods in the area, this 3+1 bedroom, 3 full bathroom, and 1 half bath home in the heart of Russell is the perfect family home! Built by Corvinelli Homes, renowned for its quality construction, the main floor features a bright, gas fireplace, perfectly complemented by hardwood/ceramic floors. The spacious eat-in kitchen offers plenty of wood cabinetry, a countertop, a breakfast bar, and direct access to the large deck with an above-ground pool. The main floor features a laundry room. The master bedroom has an en-suite bathroom and a walk-in closet. All bedrooms are well-sized. The house is Energy Star certified. The house has been inspected by the seller. The inspection report is available upon request. (id:19720)
Property Details
| MLS® Number | X12277626 |
| Property Type | Single Family |
| Community Name | 601 - Village of Russell |
| Amenities Near By | Park |
| Parking Space Total | 4 |
| Pool Type | Above Ground Pool |
| Structure | Deck |
Building
| Bathroom Total | 4 |
| Bedrooms Above Ground | 3 |
| Bedrooms Below Ground | 1 |
| Bedrooms Total | 4 |
| Appliances | Dishwasher, Freezer, Microwave, Washer, Refrigerator |
| Basement Development | Finished |
| Basement Type | Full (finished) |
| Construction Style Attachment | Detached |
| Cooling Type | Central Air Conditioning |
| Exterior Finish | Vinyl Siding, Stone |
| Foundation Type | Poured Concrete |
| Half Bath Total | 1 |
| Heating Fuel | Natural Gas |
| Heating Type | Forced Air |
| Stories Total | 2 |
| Size Interior | 1,500 - 2,000 Ft2 |
| Type | House |
| Utility Water | Municipal Water |
Parking
| Attached Garage | |
| Garage |
Land
| Acreage | No |
| Land Amenities | Park |
| Size Depth | 109 Ft ,10 In |
| Size Frontage | 50 Ft |
| Size Irregular | 50 X 109.9 Ft |
| Size Total Text | 50 X 109.9 Ft |
Rooms
| Level | Type | Length | Width | Dimensions |
|---|---|---|---|---|
| Second Level | Primary Bedroom | 6.5 m | 3.53 m | 6.5 m x 3.53 m |
| Second Level | Bedroom 2 | 3.69 m | 4.11 m | 3.69 m x 4.11 m |
| Second Level | Bedroom 3 | 4.56 m | 2.83 m | 4.56 m x 2.83 m |
| Second Level | Bathroom | 3.5 m | 1.51 m | 3.5 m x 1.51 m |
| Second Level | Bathroom | 2.25 m | 1.5 m | 2.25 m x 1.5 m |
| Basement | Bedroom | 4.82 m | 3.32 m | 4.82 m x 3.32 m |
| Basement | Family Room | 6.37 m | 3.31 m | 6.37 m x 3.31 m |
| Basement | Bathroom | 3.56 m | 0.85 m | 3.56 m x 0.85 m |
| Main Level | Living Room | 5.42 m | 3.54 m | 5.42 m x 3.54 m |
| Main Level | Dining Room | 4.74 m | 3.7 m | 4.74 m x 3.7 m |
| Main Level | Kitchen | 4.24 m | 3.7 m | 4.24 m x 3.7 m |
| Main Level | Laundry Room | 2.72 m | 1.83 m | 2.72 m x 1.83 m |
Utilities
| Cable | Installed |
| Electricity | Installed |
| Sewer | Installed |
https://www.realtor.ca/real-estate/28590066/84-settlement-lane-russell-601-village-of-russell
Contact Us
Contact us for more information
David Durocher
Salesperson
48 Cinnabar Way
Ottawa, Ontario K2S 1Y6
(613) 829-1000
(613) 695-9088
www.grapevine.ca/


