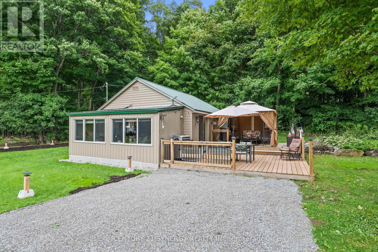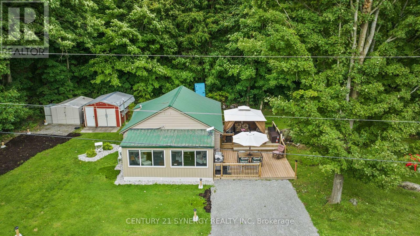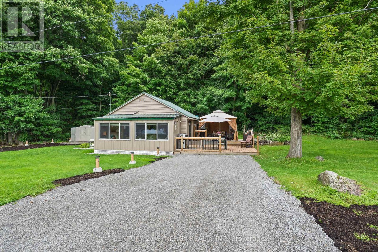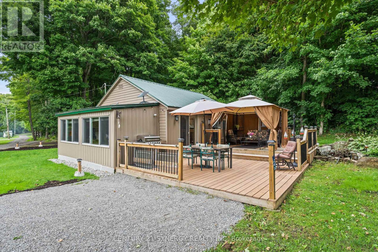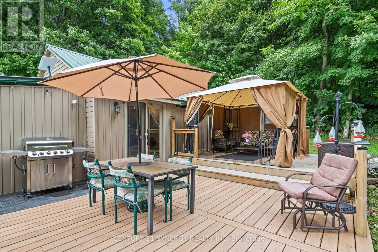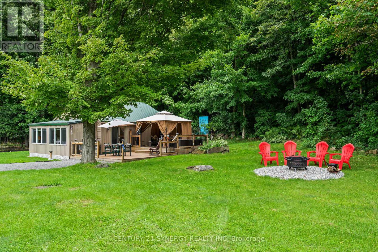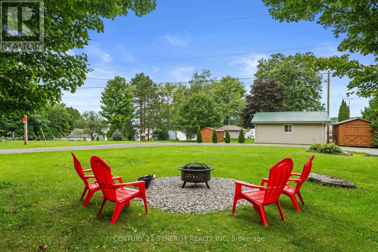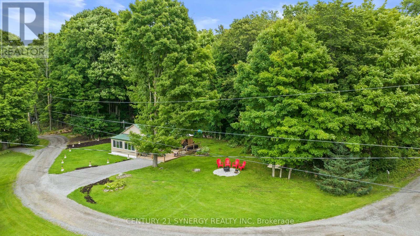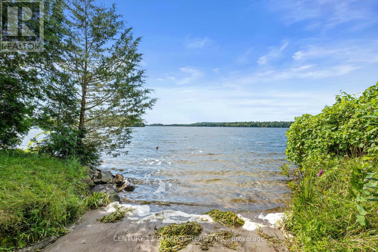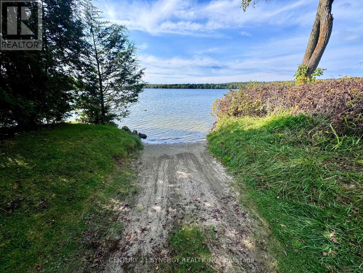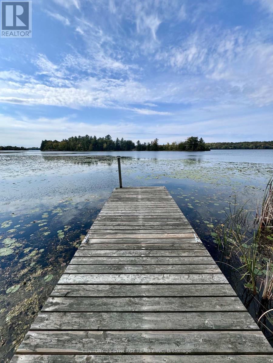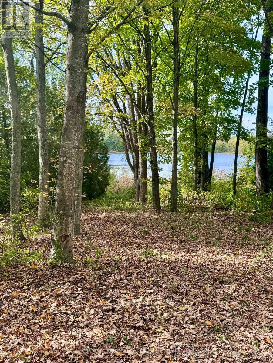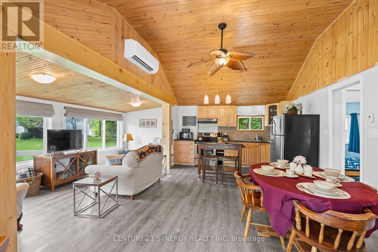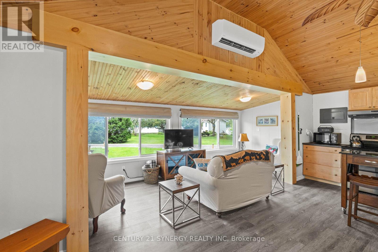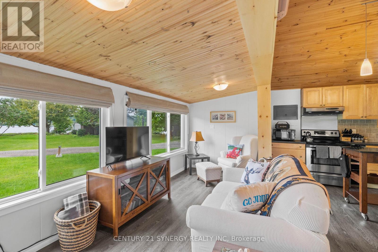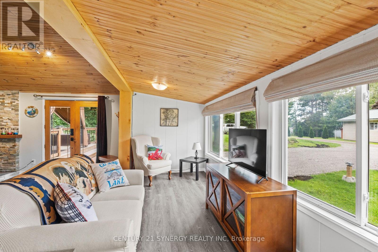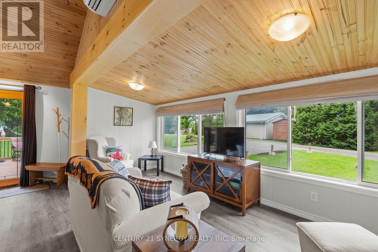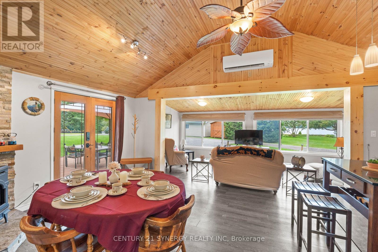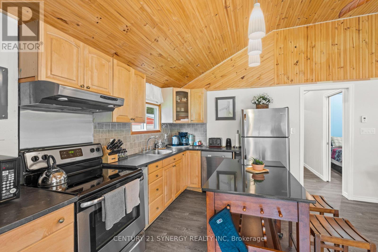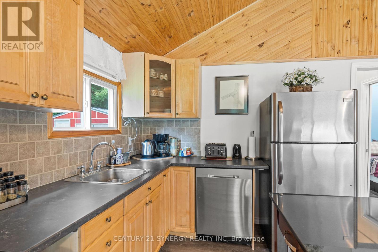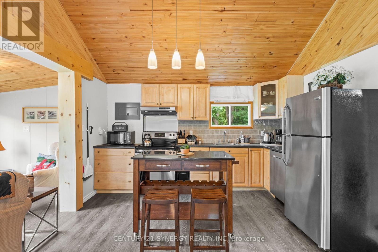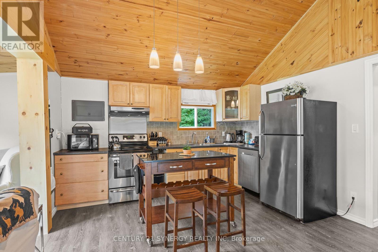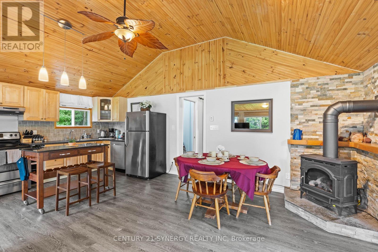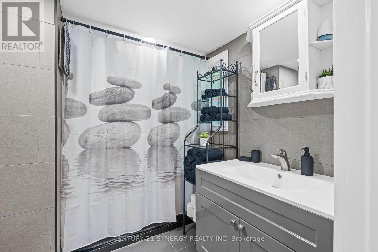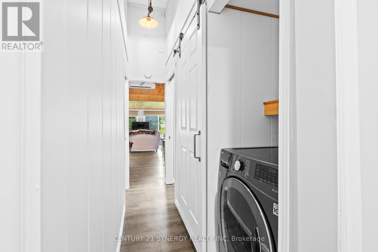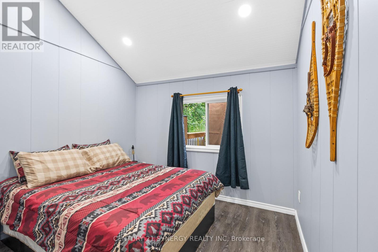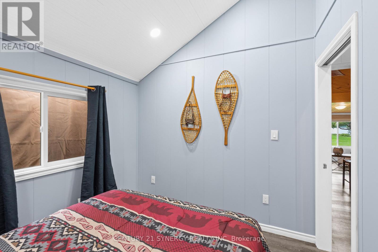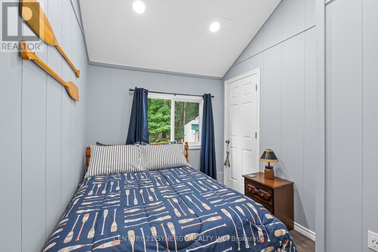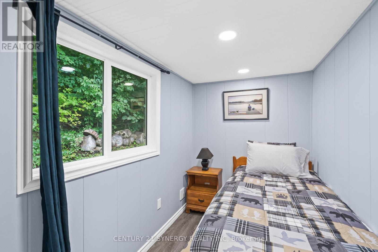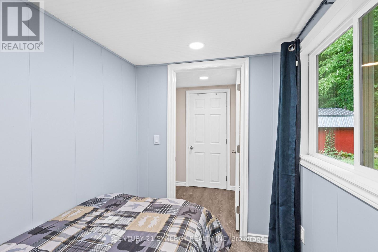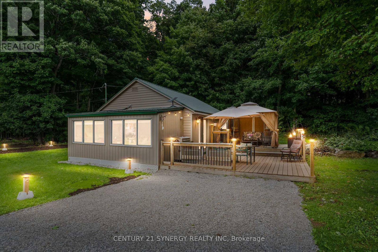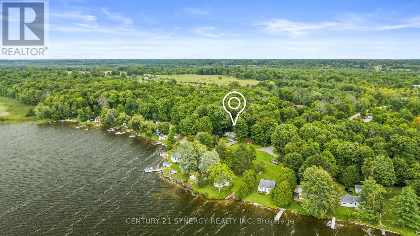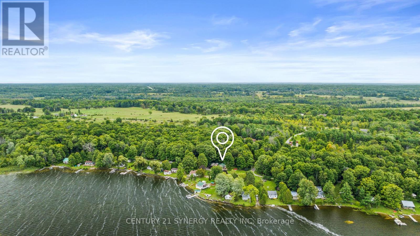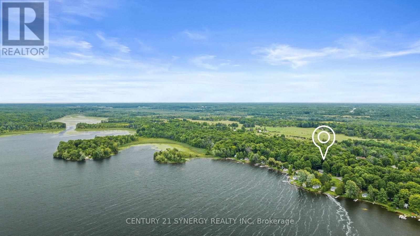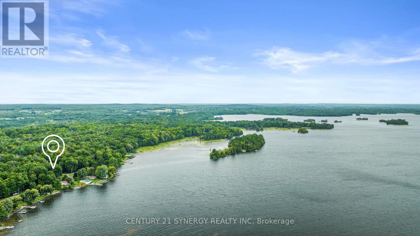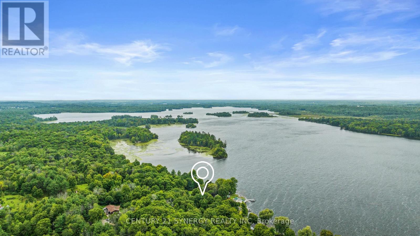846 Ub8 Road Rideau Lakes, Ontario K0E 1G0
$379,000
Introducing a stunning 3-season cottage that has been extensively renovated in 2023! Updates include: Flooring Throughout, Insulation, Plumbing, Bathroom, Heat pump, Windows, Driveway, Vinyl Board & Batten Siding, Skirting & the list goes on. This turn-key 3-bedroom gem is designed to impress, with a bright, open-concept kitchen, living, & dining area featuring a fireplace & heat pump, also soaring vaulted ceilings throughout for a spacious and airy feel. Every detail has been carefully updated to provide modern comfort while preserving the charm of a classic cottage escape. Located just across the road is your swimming area & boat launch. That's not all, also included in this purchase is a lot down the lane, west of the cottage, measures 50'x115'. The boat launch & separate lot do have right of ways attached to them. Water is turned off, needs a heat line added for year round use. If you're looking for a personal family retreat or a fantastic investment opportunity for weekly rentals, this cottage is it. $50/year road maintenance fee. (id:19720)
Property Details
| MLS® Number | X11966771 |
| Property Type | Single Family |
| Community Name | 818 - Rideau Lakes (Bastard) Twp |
| Community Features | Fishing |
| Easement | Right Of Way, None |
| Features | Irregular Lot Size, Carpet Free, Gazebo, Guest Suite |
| Parking Space Total | 4 |
| Structure | Deck, Shed, Outbuilding, Workshop |
| View Type | Lake View |
| Water Front Type | Waterfront |
Building
| Bathroom Total | 1 |
| Bedrooms Above Ground | 3 |
| Bedrooms Total | 3 |
| Amenities | Fireplace(s) |
| Architectural Style | Bungalow |
| Construction Style Attachment | Detached |
| Exterior Finish | Vinyl Siding |
| Fire Protection | Controlled Entry |
| Fireplace Present | Yes |
| Fireplace Total | 1 |
| Heating Fuel | Electric |
| Heating Type | Heat Pump |
| Stories Total | 1 |
| Size Interior | 0 - 699 Ft2 |
| Type | House |
Land
| Access Type | Private Road |
| Acreage | No |
| Landscape Features | Landscaped |
| Sewer | Septic System |
| Size Depth | 179 Ft ,1 In |
| Size Frontage | 87 Ft ,10 In |
| Size Irregular | 87.9 X 179.1 Ft |
| Size Total Text | 87.9 X 179.1 Ft |
Rooms
| Level | Type | Length | Width | Dimensions |
|---|---|---|---|---|
| Main Level | Living Room | 5.51 m | 2.79 m | 5.51 m x 2.79 m |
| Main Level | Kitchen | 3.81 m | 2.89 m | 3.81 m x 2.89 m |
| Main Level | Dining Room | 3.07 m | 2.46 m | 3.07 m x 2.46 m |
| Main Level | Bedroom | 3.07 m | 2.76 m | 3.07 m x 2.76 m |
| Main Level | Bedroom | 2.66 m | 2.36 m | 2.66 m x 2.36 m |
| Main Level | Bedroom | 2.56 m | 1.75 m | 2.56 m x 1.75 m |
| Main Level | Bathroom | 2.33 m | 2.18 m | 2.33 m x 2.18 m |
| Main Level | Laundry Room | 0.78 m | 0.78 m | 0.78 m x 0.78 m |
https://www.realtor.ca/real-estate/27901249/846-ub8-road-rideau-lakes-818-rideau-lakes-bastard-twp
Contact Us
Contact us for more information

Matthew Hotston
Salesperson
2733 Lancaster Road, Unit 121
Ottawa, Ontario K1B 0A9
(613) 317-2121
(613) 903-7703
www.c21synergy.ca/


