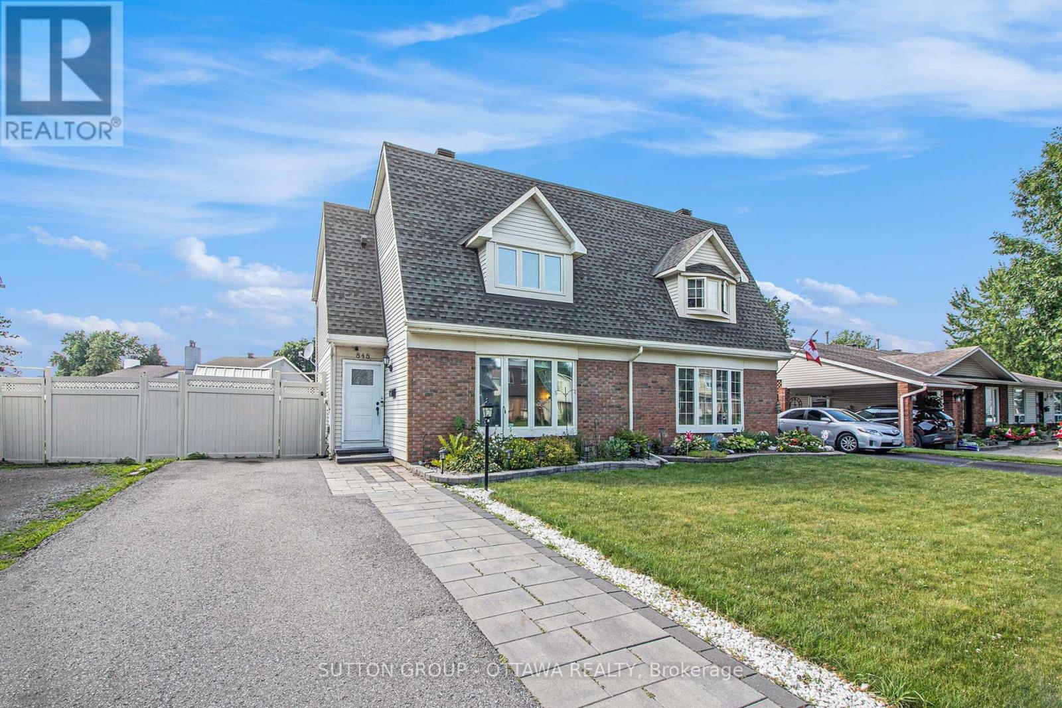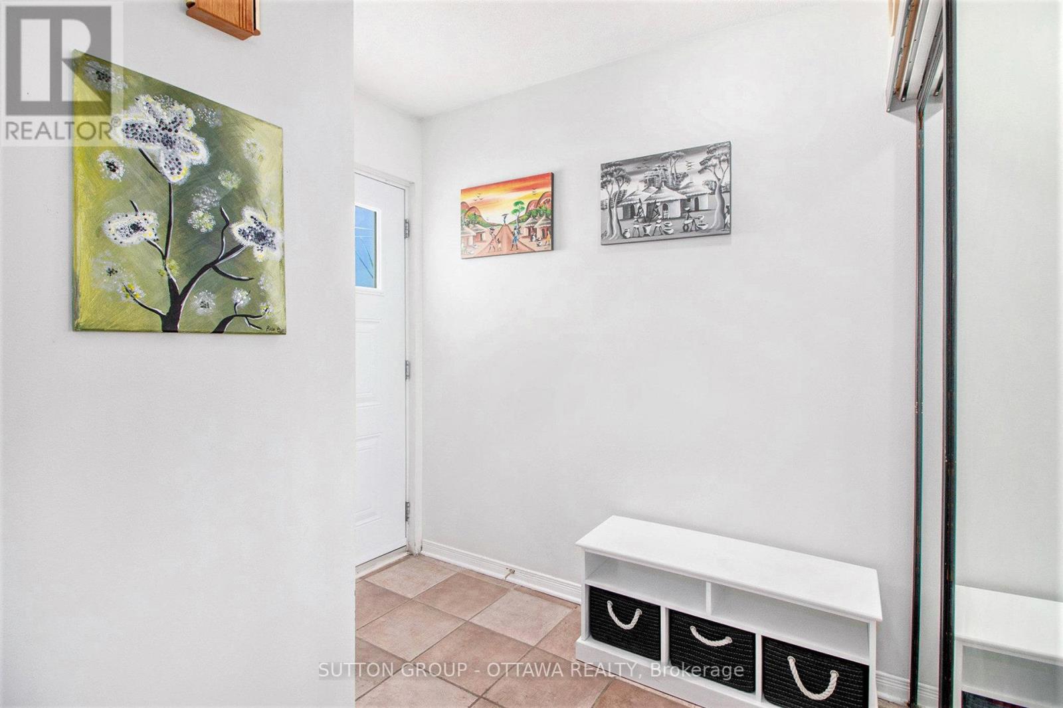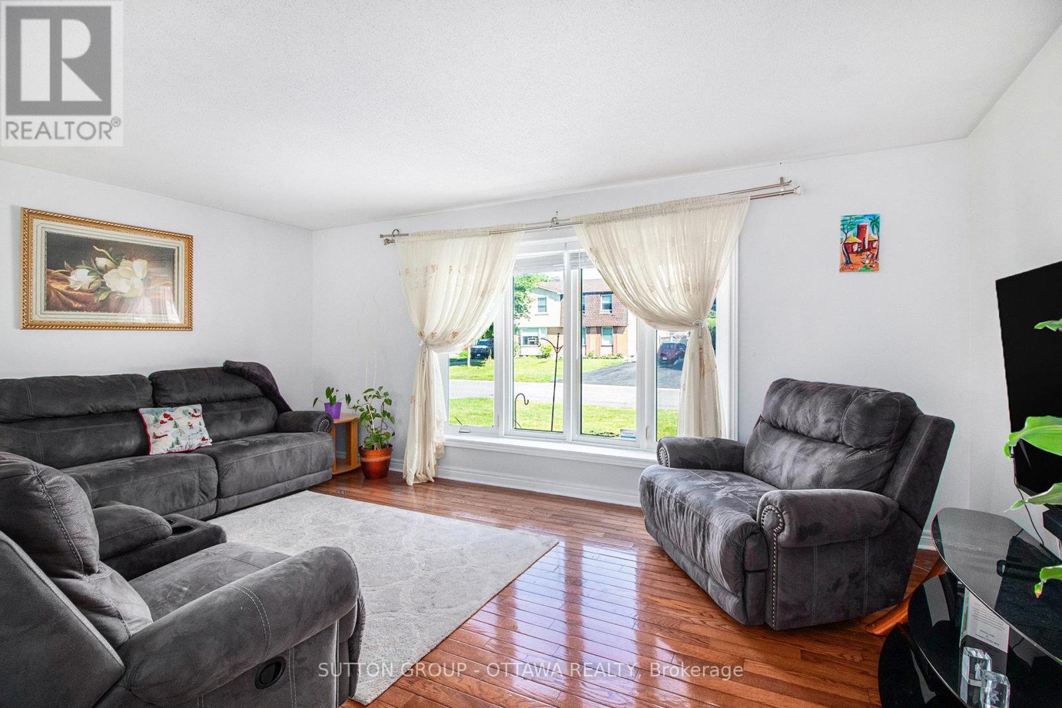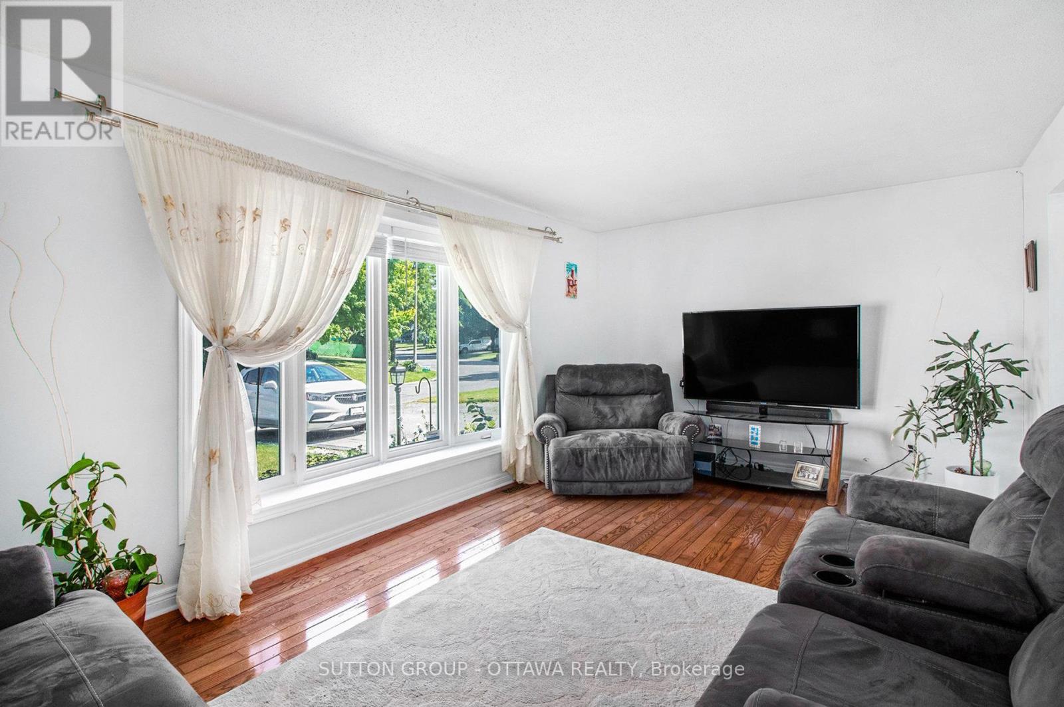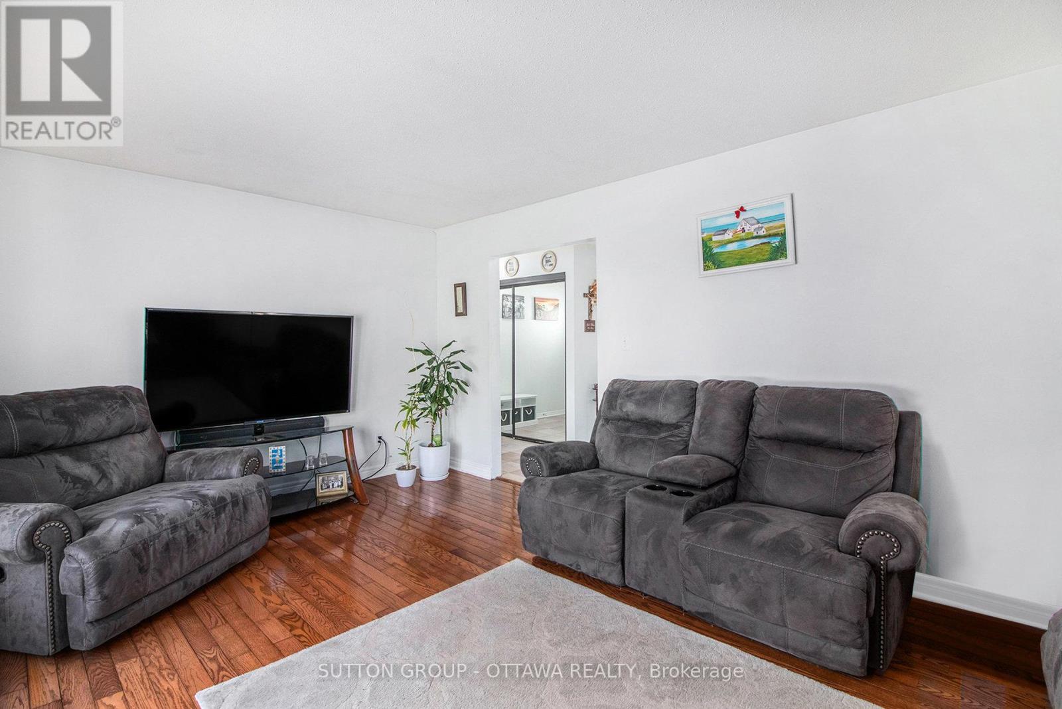848 Borland Drive Ottawa, Ontario K1E 1X5
$550,000
Welcome to 848 Borland Avenue Your Family's Next Chapter Starts Here! Ready for a quick closing and immediate move-in! This charming home is nestled in a friendly, established neighbourhood in the heart of Orléans, just steps to top-rated schools, lush parks, shopping, and transit. Featuring beautiful hardwood flooring throughout the main, lower and upper levels, complemented by easy-care tile in the kitchen, foyer, and bathrooms. This home has a solid layout and unbeatable location, make it the perfect canvas for your family's dreams. Enjoy easy access to Hwy 174, Place d'Orléans Shopping Centre & transit station, and countless amenities; everything you need is right at your doorstep! Don't miss the opportunity to put down roots in one of Orléans most desirable pockets, come see the potential today! (id:19720)
Property Details
| MLS® Number | X12265725 |
| Property Type | Single Family |
| Community Name | 1101 - Chatelaine Village |
| Amenities Near By | Golf Nearby, Public Transit, Schools, Park |
| Equipment Type | Water Heater |
| Parking Space Total | 3 |
| Rental Equipment Type | Water Heater |
| Structure | Shed |
Building
| Bathroom Total | 2 |
| Bedrooms Above Ground | 3 |
| Bedrooms Total | 3 |
| Age | 31 To 50 Years |
| Appliances | Water Meter, Blinds, Dryer, Hood Fan, Stove, Washer, Refrigerator |
| Basement Development | Finished |
| Basement Type | Full (finished) |
| Construction Style Attachment | Semi-detached |
| Cooling Type | Central Air Conditioning |
| Exterior Finish | Brick, Vinyl Siding |
| Foundation Type | Concrete |
| Half Bath Total | 1 |
| Heating Fuel | Natural Gas |
| Heating Type | Forced Air |
| Stories Total | 2 |
| Size Interior | 1,100 - 1,500 Ft2 |
| Type | House |
| Utility Water | Municipal Water |
Parking
| No Garage |
Land
| Acreage | No |
| Fence Type | Fully Fenced, Fenced Yard |
| Land Amenities | Golf Nearby, Public Transit, Schools, Park |
| Sewer | Sanitary Sewer |
| Size Depth | 99 Ft ,10 In |
| Size Frontage | 34 Ft ,10 In |
| Size Irregular | 34.9 X 99.9 Ft |
| Size Total Text | 34.9 X 99.9 Ft |
| Zoning Description | R2b[698] |
Rooms
| Level | Type | Length | Width | Dimensions |
|---|---|---|---|---|
| Second Level | Bedroom | 4.88 m | 3.41 m | 4.88 m x 3.41 m |
| Second Level | Bedroom 2 | 3.22 m | 3.05 m | 3.22 m x 3.05 m |
| Second Level | Bedroom 3 | 2.95 m | 3.08 m | 2.95 m x 3.08 m |
| Second Level | Bathroom | 2.66 m | 1.92 m | 2.66 m x 1.92 m |
| Basement | Family Room | 5.53 m | 3.41 m | 5.53 m x 3.41 m |
| Basement | Bathroom | 2.11 m | 1.25 m | 2.11 m x 1.25 m |
| Ground Level | Living Room | 5.53 m | 3.4 m | 5.53 m x 3.4 m |
| Ground Level | Kitchen | 6.88 m | 6.16 m | 6.88 m x 6.16 m |
Utilities
| Cable | Installed |
| Electricity | Installed |
| Sewer | Installed |
https://www.realtor.ca/real-estate/28564985/848-borland-drive-ottawa-1101-chatelaine-village
Contact Us
Contact us for more information
Ayse Comeau
Salesperson
aysecomeau.com/
300 Richmond Rd Unit 400
Ottawa, Ontario K1Z 6X6
(613) 744-5000
(343) 545-0004
suttonottawa.ca/


