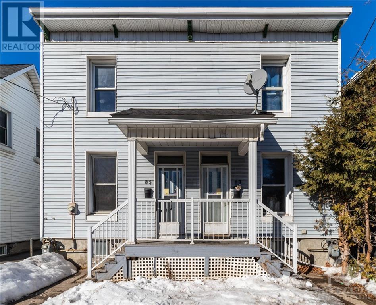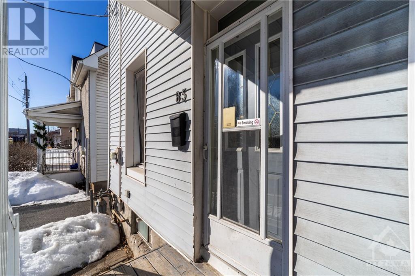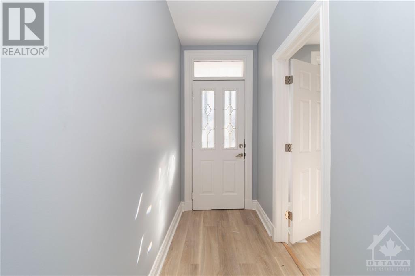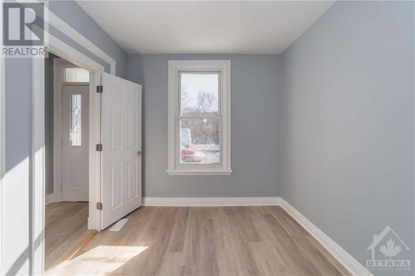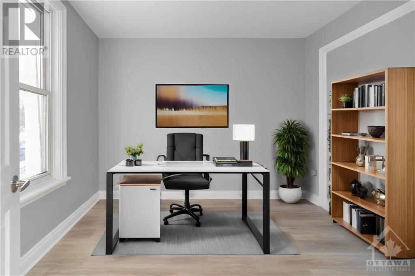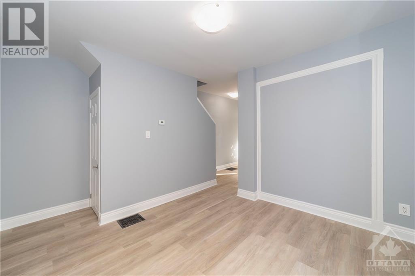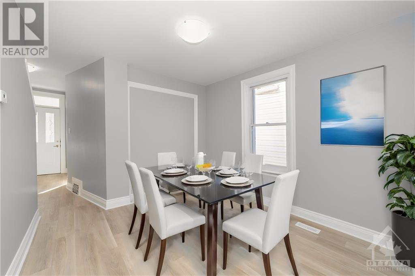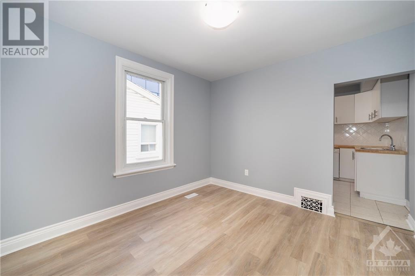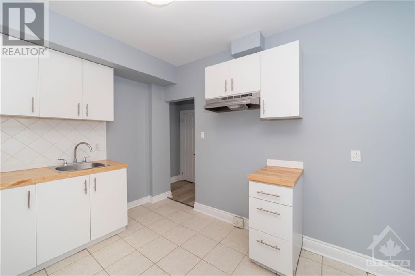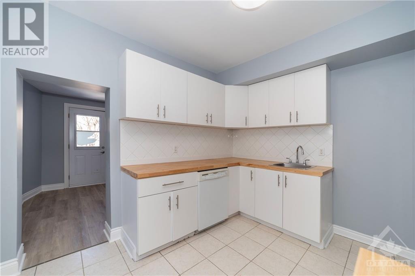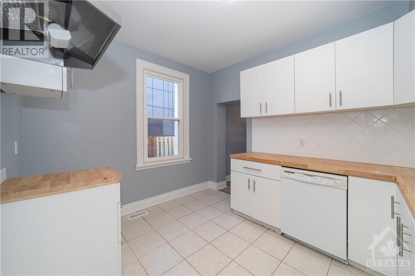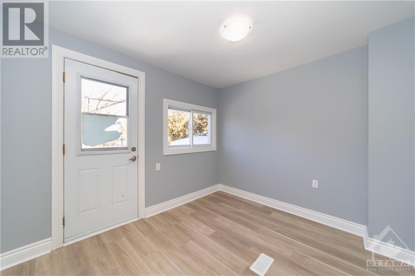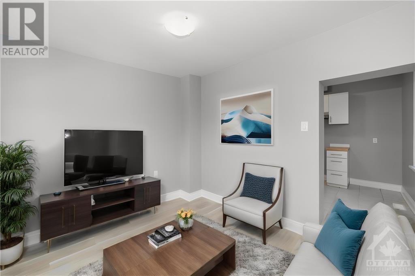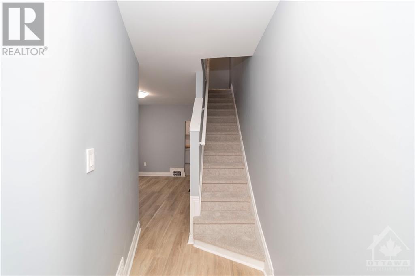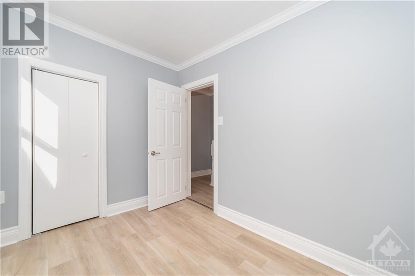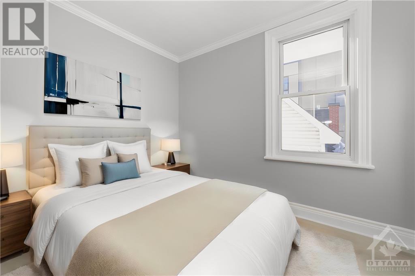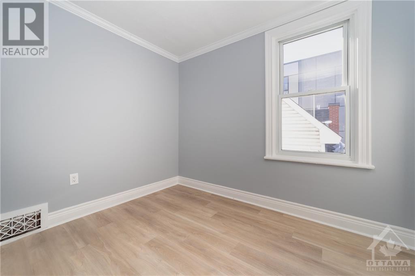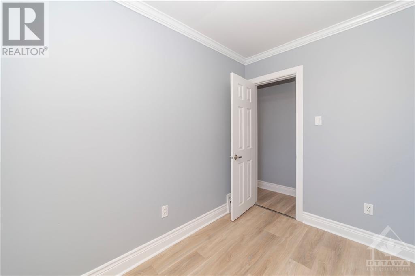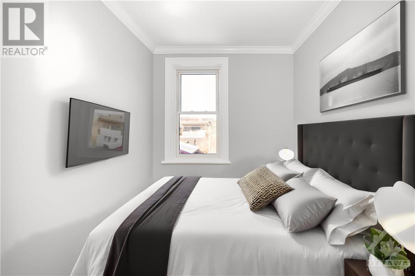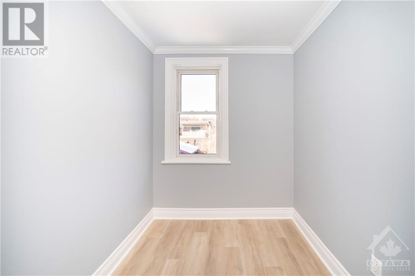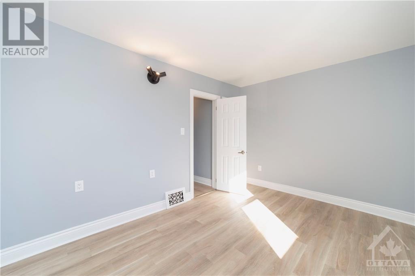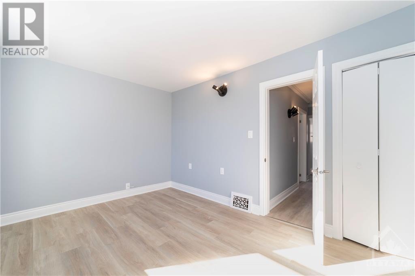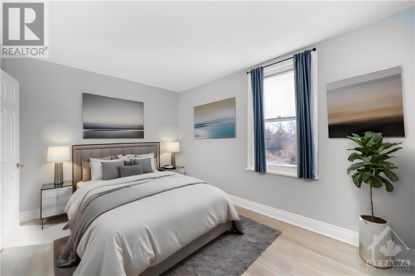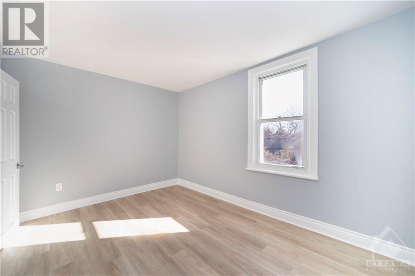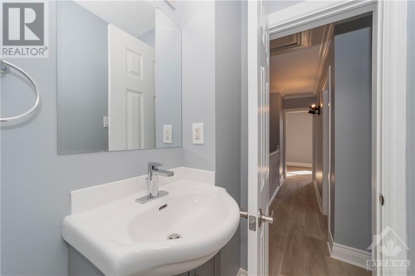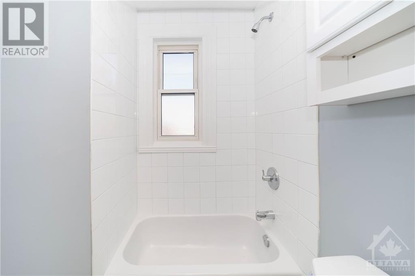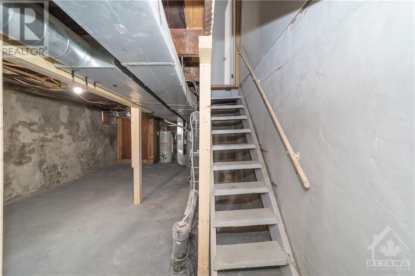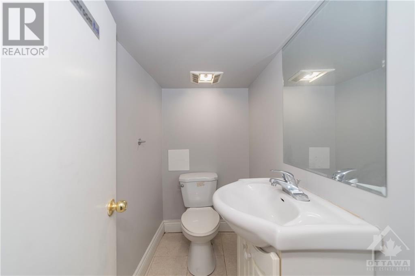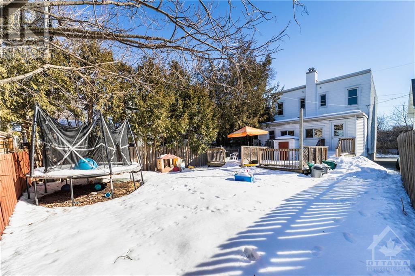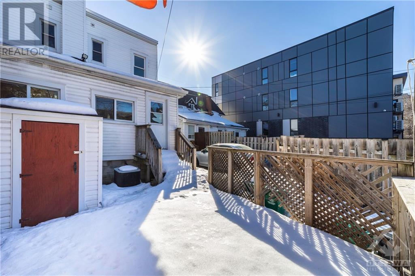85 Harvey Street Ottawa, Ontario K1A 0A8
$545,000
Attention investors and/or first time buyers! This semi-detached, 3 bed, 1.5 bath, freshly renovated home is not one to miss! The main floor offers a den which can be converted to a 4th bedroom, a spacious living room, renovated kitchen and dining room. The second level features a sizeable primary bedroom, 2 additional bedrooms and a full bath. The unfinished basement is perfect for storage, laundry and a powder room. Just a short walk to the canal, shopping and local restaurants on Elgin Street, LTR station, and Ottawa U. A quick drive to downtown and 417 access. Can be rented between $3000-$3500/month, perfect for student tenants! This property lot is zoned R4UD. Some photos are virtually staged. (id:19720)
Property Details
| MLS® Number | 1384343 |
| Property Type | Single Family |
| Neigbourhood | Ottawa East |
| Amenities Near By | Public Transit, Recreation Nearby, Shopping |
| Parking Space Total | 1 |
| Structure | Deck |
Building
| Bathroom Total | 2 |
| Bedrooms Above Ground | 3 |
| Bedrooms Total | 3 |
| Appliances | Dishwasher, Dryer, Hood Fan, Washer |
| Basement Development | Unfinished |
| Basement Features | Low |
| Basement Type | Full (unfinished) |
| Construction Style Attachment | Semi-detached |
| Cooling Type | Central Air Conditioning |
| Exterior Finish | Siding |
| Flooring Type | Laminate, Tile |
| Foundation Type | Poured Concrete, Stone |
| Half Bath Total | 1 |
| Heating Fuel | Natural Gas |
| Heating Type | Forced Air |
| Stories Total | 2 |
| Type | House |
| Utility Water | Municipal Water |
Parking
| Surfaced |
Land
| Acreage | No |
| Land Amenities | Public Transit, Recreation Nearby, Shopping |
| Sewer | Municipal Sewage System |
| Size Depth | 100 Ft |
| Size Frontage | 19 Ft ,6 In |
| Size Irregular | 19.49 Ft X 100 Ft |
| Size Total Text | 19.49 Ft X 100 Ft |
| Zoning Description | R4ud |
Rooms
| Level | Type | Length | Width | Dimensions |
|---|---|---|---|---|
| Second Level | Primary Bedroom | 12'7" x 9'6" | ||
| Second Level | Bedroom | 10'9" x 7'1" | ||
| Second Level | 4pc Bathroom | 9'6" x 3'10" | ||
| Second Level | Bedroom | 9'4" x 6'8" | ||
| Basement | Partial Bathroom | 5'7" x 3'5" | ||
| Basement | Storage | Measurements not available | ||
| Main Level | Foyer | 6'2" x 4'1" | ||
| Main Level | Den | 11'0" x 8'5" | ||
| Main Level | Living Room | 11'8" x 9'5" | ||
| Main Level | Dining Room | 11'0" x 9'3" | ||
| Main Level | Kitchen | 11'5" x 9'6" |
https://www.realtor.ca/real-estate/26693759/85-harvey-street-ottawa-ottawa-east
Interested?
Contact us for more information

Christine Hall
Broker
www.toscanoteam.com/

2316 St. Joseph Blvd.
Ottawa, Ontario K1C 1E8
(613) 830-0000
(613) 830-0080
remaxdeltarealtyteam.com

Angelo Toscano
Salesperson
www.toscanoteam.com/
https://www.facebook.com/angelo.toscano.75

2316 St. Joseph Blvd.
Ottawa, Ontario K1C 1E8
(613) 830-0000
(613) 830-0080
remaxdeltarealtyteam.com

Judith Laviolette
Broker of Record
www.toscanoteam.com/

2316 St. Joseph Blvd.
Ottawa, Ontario K1C 1E8
(613) 830-0000
(613) 830-0080
remaxdeltarealtyteam.com


