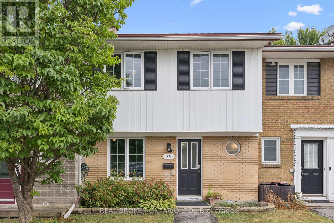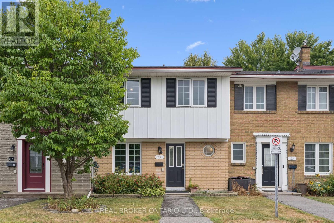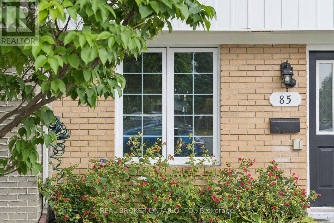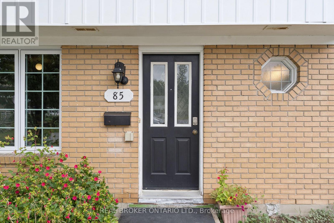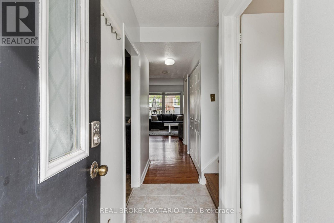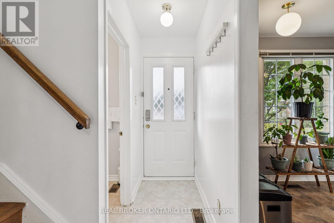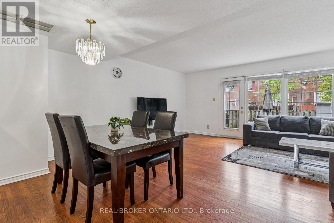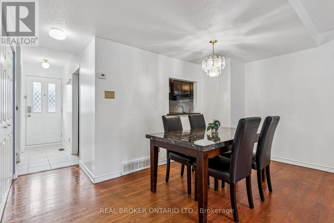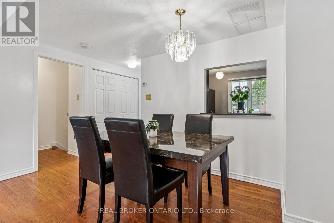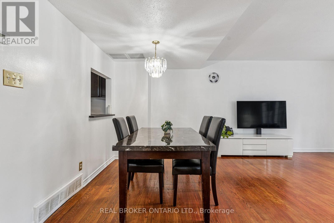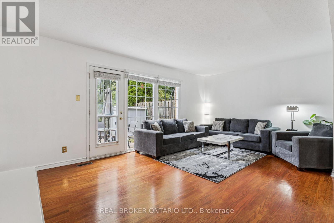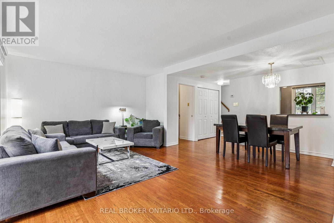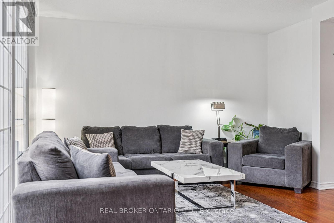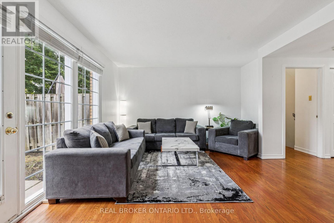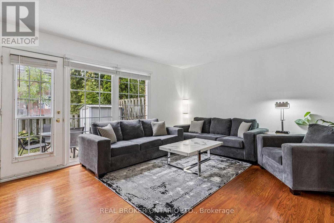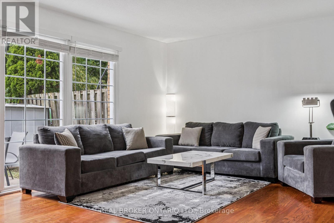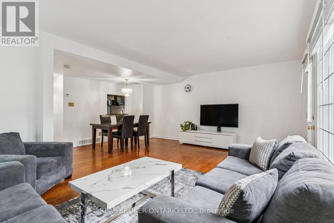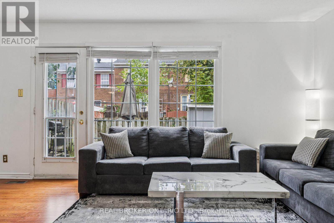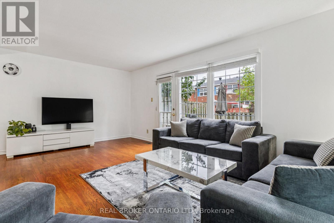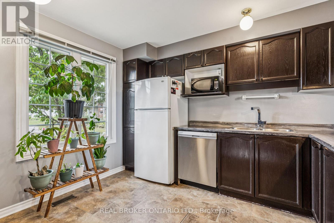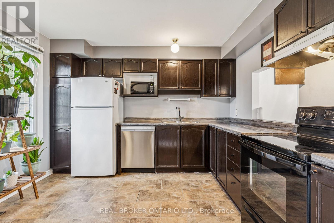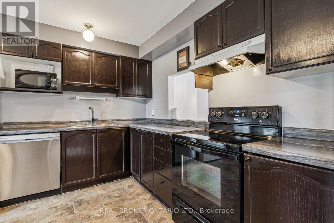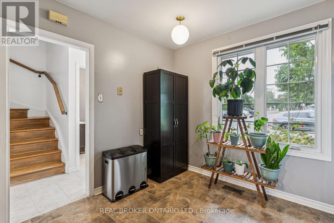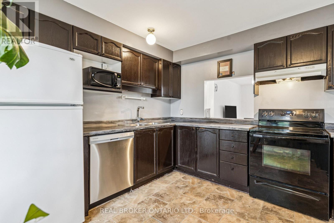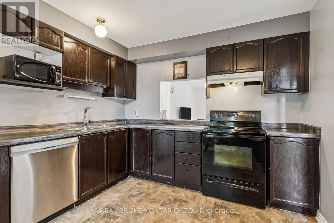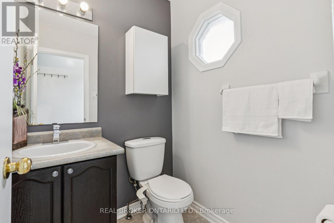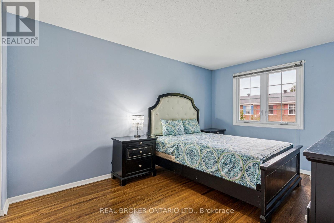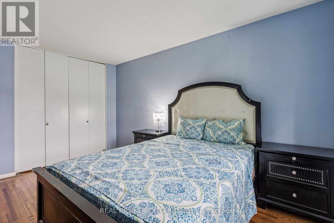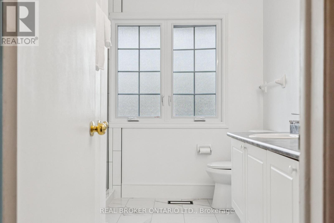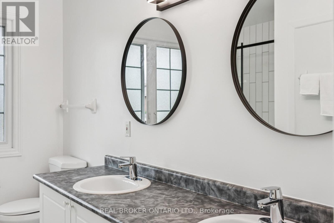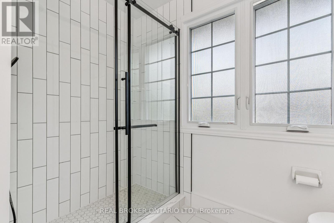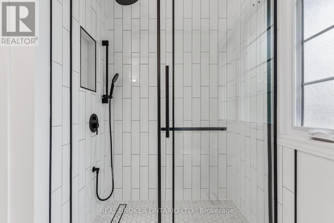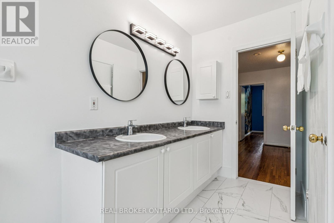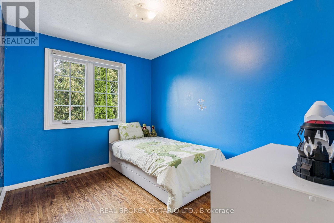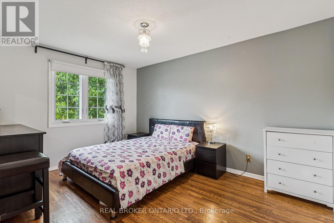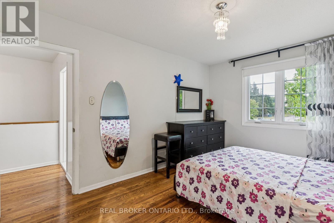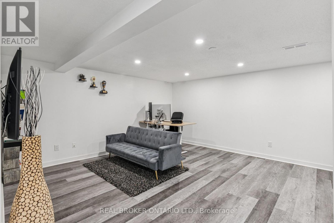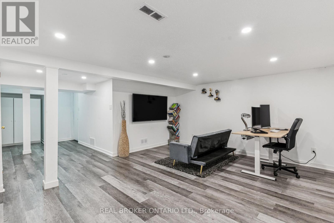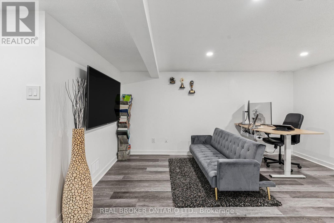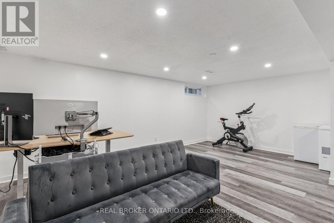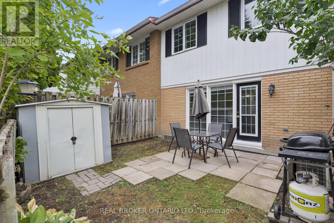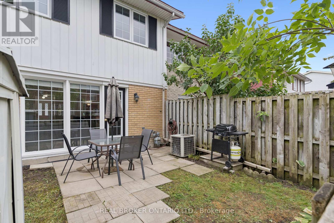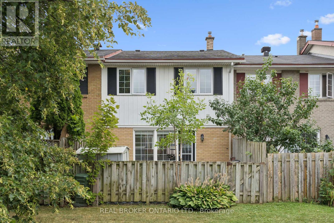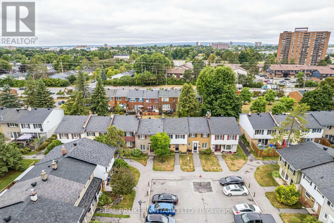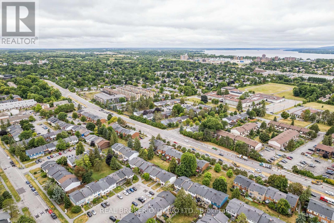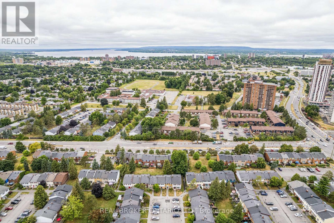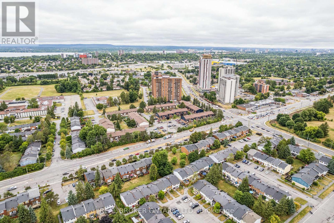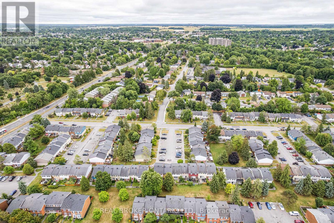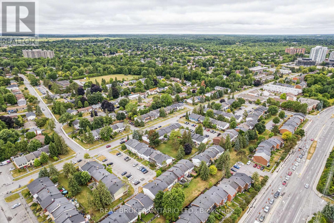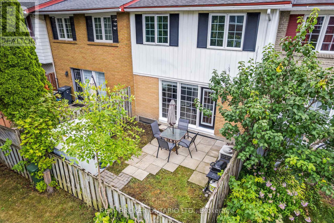85 Monterey Drive Ottawa, Ontario K2H 7A9
$529,900
Welcome to 85 Monterey Drive in the mature and family-friendly Leslie Park community of Nepean. This charming three-bedroom, two-bathroom townhouse is full of curb appeal, featuring classic black shutters and a welcoming entryway. Inside, the tiled foyer leads to hardwood floors throughout the main level. The spacious living and dining room offers an open-concept feel, perfect for family gatherings. The kitchen showcases rich dark cabinetry, and a convenient powder room completes the main floor. Upstairs, you'll find three generously sized bedrooms and a stunningly updated full bathroom with a double vanity and oversized walk-in glass shower. The fully finished basement provides a large rec room ideal for kids, a home office, or movie nights. Step outside to a fully fenced backyard, perfect for pets and kids. Located close to schools, public transit, parks, and major amenities including the Queensway Carleton Hospital and IKEA, with an easy commute downtown. A wonderful opportunity for first-time buyers or growing families! (id:19720)
Property Details
| MLS® Number | X12375580 |
| Property Type | Single Family |
| Community Name | 7601 - Leslie Park |
| Equipment Type | Water Heater |
| Parking Space Total | 1 |
| Rental Equipment Type | Water Heater |
Building
| Bathroom Total | 2 |
| Bedrooms Above Ground | 3 |
| Bedrooms Total | 3 |
| Appliances | Dishwasher, Dryer, Hood Fan, Stove, Washer, Refrigerator |
| Basement Development | Finished |
| Basement Type | Full (finished) |
| Construction Style Attachment | Attached |
| Cooling Type | Central Air Conditioning |
| Exterior Finish | Brick |
| Foundation Type | Block, Concrete |
| Half Bath Total | 1 |
| Heating Fuel | Natural Gas |
| Heating Type | Forced Air |
| Stories Total | 2 |
| Size Interior | 1,100 - 1,500 Ft2 |
| Type | Row / Townhouse |
| Utility Water | Municipal Water |
Parking
| No Garage |
Land
| Acreage | No |
| Sewer | Sanitary Sewer |
| Size Depth | 71 Ft ,9 In |
| Size Frontage | 20 Ft |
| Size Irregular | 20 X 71.8 Ft |
| Size Total Text | 20 X 71.8 Ft |
Rooms
| Level | Type | Length | Width | Dimensions |
|---|---|---|---|---|
| Second Level | Primary Bedroom | 4.34 m | 3.12 m | 4.34 m x 3.12 m |
| Second Level | Bedroom | 4.19 m | 3.12 m | 4.19 m x 3.12 m |
| Second Level | Bedroom | 3.35 m | 2.64 m | 3.35 m x 2.64 m |
| Basement | Recreational, Games Room | 5.5778 m | 4.1148 m | 5.5778 m x 4.1148 m |
| Main Level | Dining Room | 4.19 m | 2.26 m | 4.19 m x 2.26 m |
| Main Level | Kitchen | 3.47 m | 3.12 m | 3.47 m x 3.12 m |
| Main Level | Living Room | 5.86 m | 3.55 m | 5.86 m x 3.55 m |
https://www.realtor.ca/real-estate/28801637/85-monterey-drive-ottawa-7601-leslie-park
Contact Us
Contact us for more information

Kevin Cosgrove
Salesperson
www.youtube.com/embed/NJPDyzTDHDQ
www.youtube.com/embed/e0zenON1f0k
1 Rideau St Unit 7th Floor
Ottawa, Ontario K1N 8S7
(888) 311-1172
www.joinreal.com/


