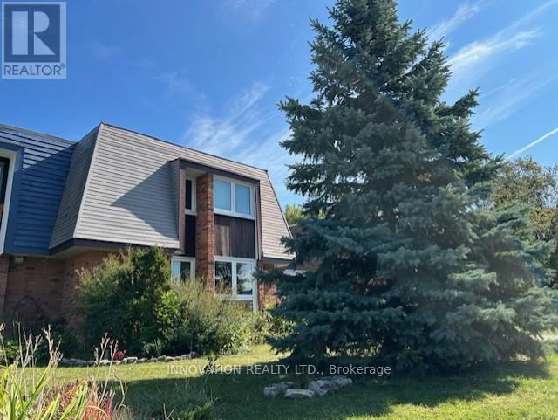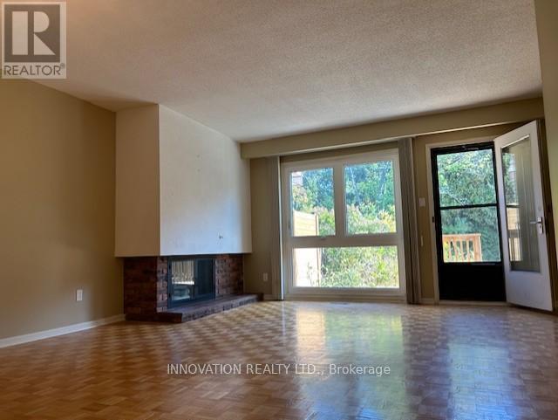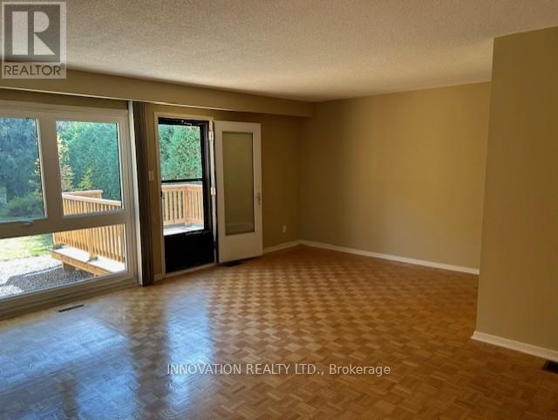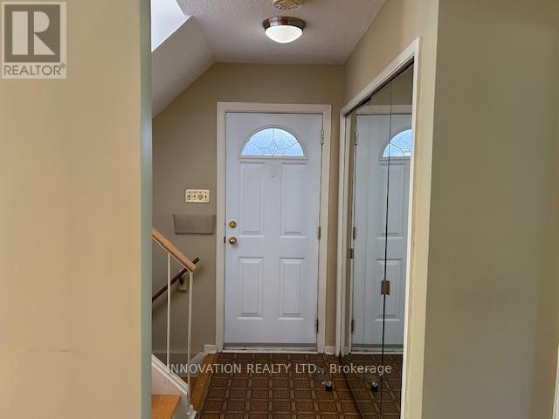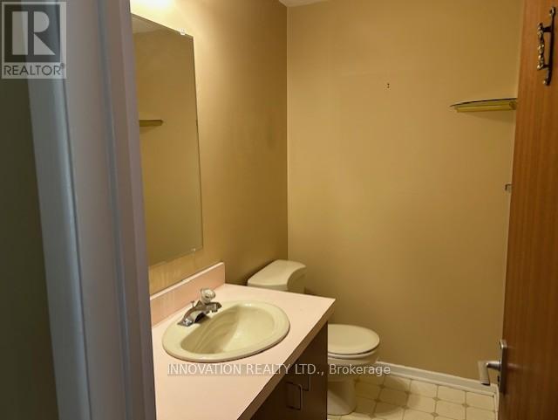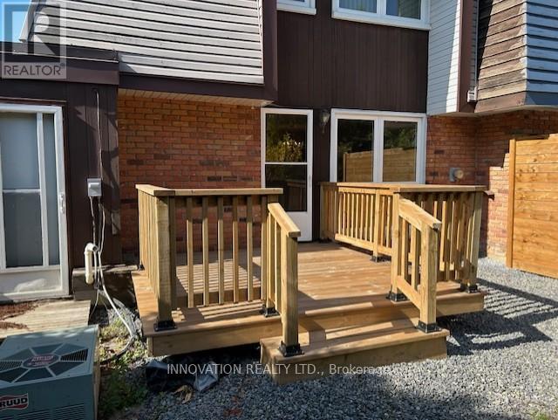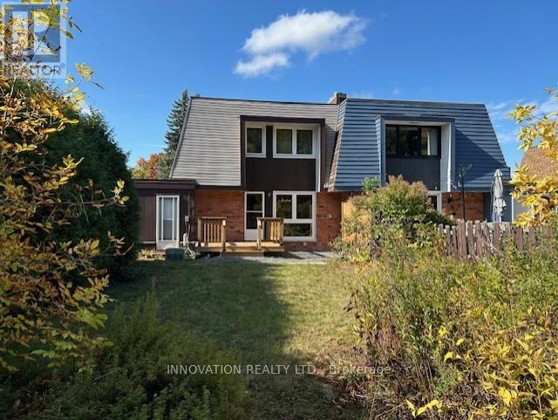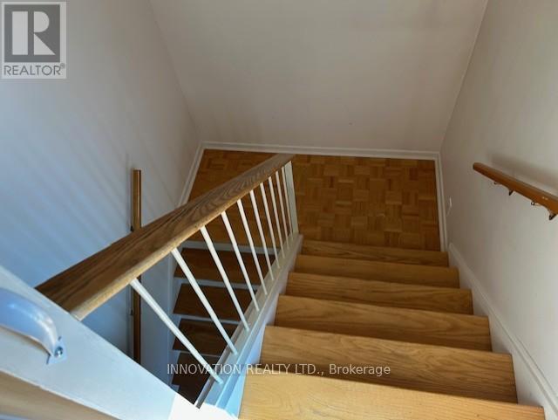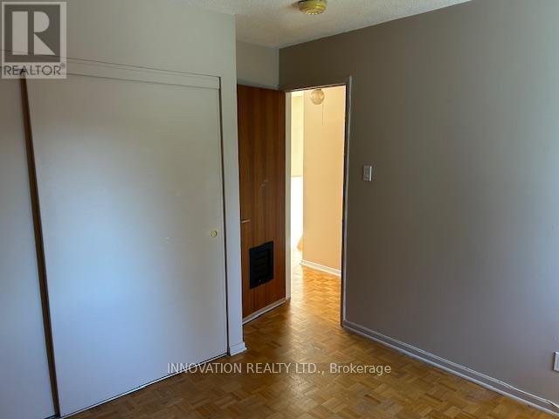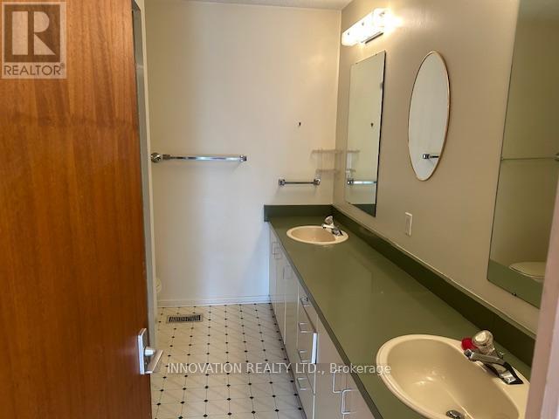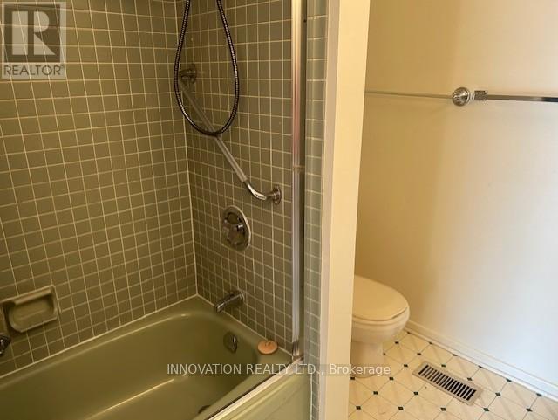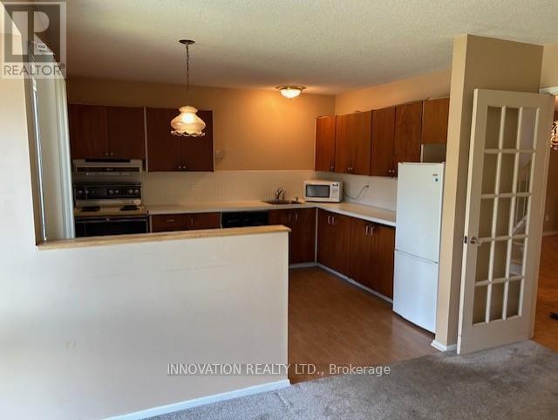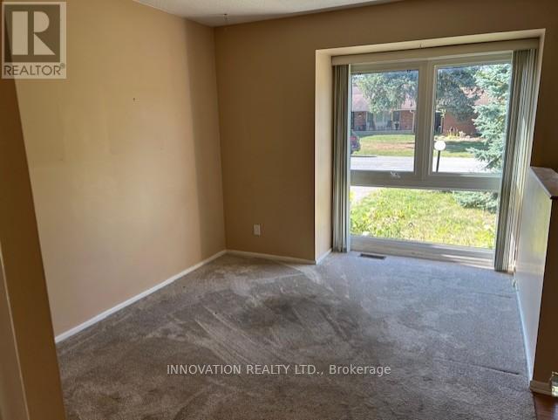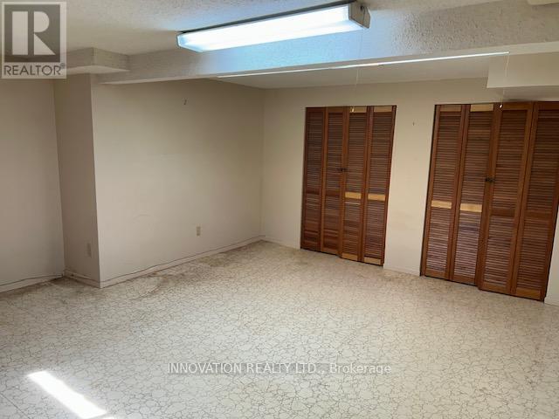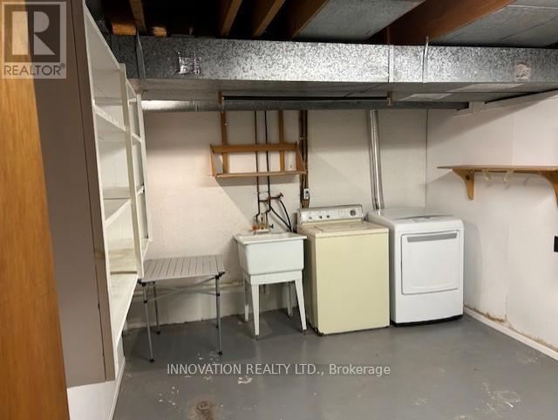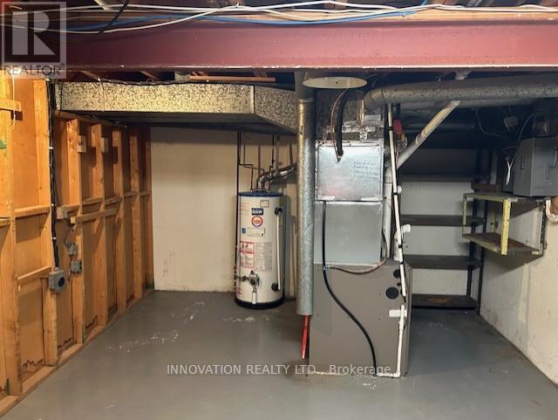85 Penfield Drive Ottawa, Ontario K2K 1L9
$449,900
Opportunity knocks in Beaverbrook! Ideally situated in a family-friendly community on a deep lot with no rear neighbours, this 4 bed/2 bath semi-detached with attached garage is perfect for the handy buyer looking to build equity and personalize their space. The bright, eat-in kitchen overlooks the front yard, while the open-concept living/dining area features a gas fireplace and patio door, leading to a private backyard with newer deck. A convenient powder room completes the main floor. Upstairs you'll find four well-sized bedrooms. The partially finished lower level offers a rec room, laundry, and plenty of storage. Sold as-is, where-is with no warranties or representations. Immediate possession available. Pre-listing inspection available upon request. (id:19720)
Property Details
| MLS® Number | X12428070 |
| Property Type | Single Family |
| Community Name | 9001 - Kanata - Beaverbrook |
| Equipment Type | Water Heater |
| Parking Space Total | 4 |
| Rental Equipment Type | Water Heater |
Building
| Bathroom Total | 2 |
| Bedrooms Above Ground | 4 |
| Bedrooms Total | 4 |
| Age | 51 To 99 Years |
| Appliances | Garage Door Opener Remote(s), Dishwasher, Dryer, Microwave, Stove, Washer, Refrigerator |
| Basement Development | Partially Finished |
| Basement Type | N/a (partially Finished) |
| Construction Style Attachment | Semi-detached |
| Exterior Finish | Brick, Wood |
| Fireplace Present | Yes |
| Fireplace Total | 1 |
| Foundation Type | Concrete |
| Half Bath Total | 1 |
| Heating Fuel | Natural Gas |
| Heating Type | Forced Air |
| Stories Total | 2 |
| Size Interior | 1,500 - 2,000 Ft2 |
| Type | House |
| Utility Water | Municipal Water |
Parking
| Attached Garage | |
| Garage |
Land
| Acreage | No |
| Sewer | Sanitary Sewer |
| Size Depth | 138 Ft ,10 In |
| Size Frontage | 35 Ft |
| Size Irregular | 35 X 138.9 Ft |
| Size Total Text | 35 X 138.9 Ft |
Rooms
| Level | Type | Length | Width | Dimensions |
|---|---|---|---|---|
| Second Level | Primary Bedroom | 4.06 m | 3.02 m | 4.06 m x 3.02 m |
| Second Level | Bedroom 2 | 4.06 m | 2.49 m | 4.06 m x 2.49 m |
| Second Level | Bedroom 3 | 3.03 m | 3.02 m | 3.03 m x 3.02 m |
| Second Level | Bedroom 4 | 3.03 m | 2.36 m | 3.03 m x 2.36 m |
| Basement | Recreational, Games Room | 4.11 m | 5.33 m | 4.11 m x 5.33 m |
| Ground Level | Kitchen | 3.26 m | 3.65 m | 3.26 m x 3.65 m |
| Ground Level | Dining Room | 2.68 m | 3.5 m | 2.68 m x 3.5 m |
| Ground Level | Living Room | 5.75 m | 5.67 m | 5.75 m x 5.67 m |
https://www.realtor.ca/real-estate/28916025/85-penfield-drive-ottawa-9001-kanata-beaverbrook
Contact Us
Contact us for more information

Paolo Hollands
Broker
376 Churchill Ave. N, Unit 101
Ottawa, Ontario K1Z 5C3
(613) 755-2278
(613) 755-2279
www.innovationrealty.ca/

Christine Hollands
Salesperson
paoloandchrissy.com/
www.facebook.com/chrissy.hollands.9
376 Churchill Ave. N, Unit 101
Ottawa, Ontario K1Z 5C3
(613) 755-2278
(613) 755-2279
www.innovationrealty.ca/


