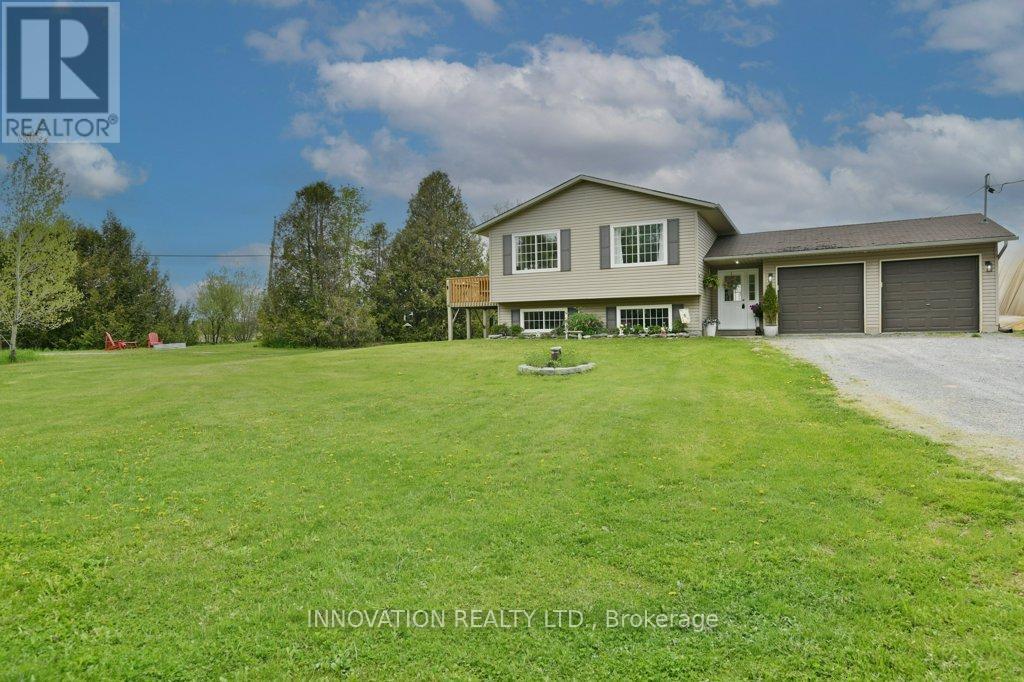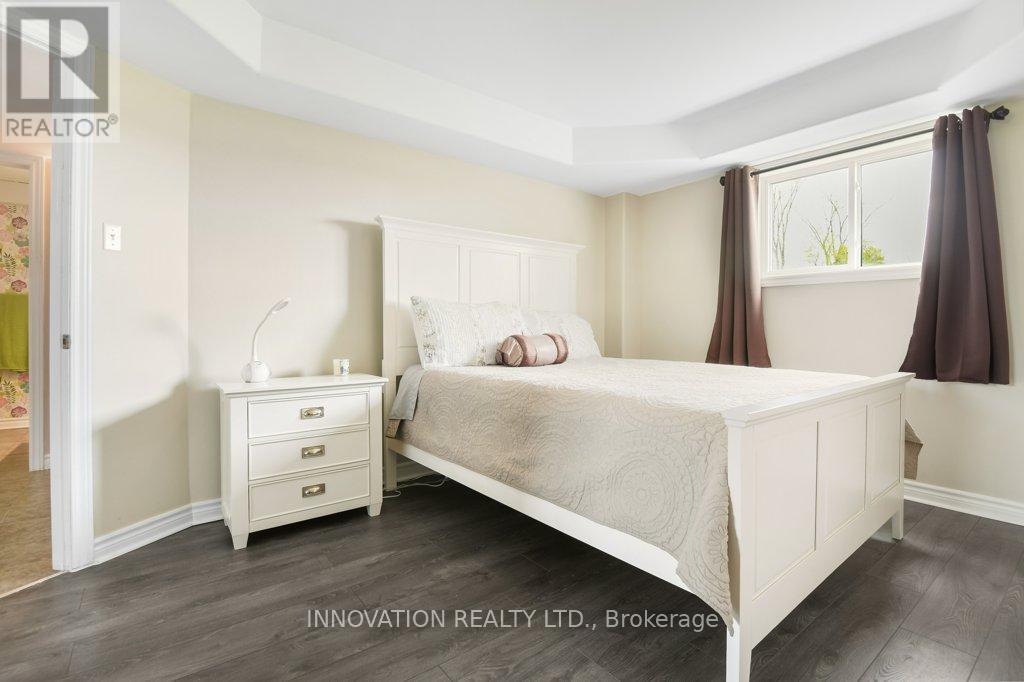852 Ferguson Road Beckwith, Ontario K0A 1B0
$650,000
Charming 2+2 Bedroom Hi-Ranch in the peaceful Beckwith Countryside near the Town of Ashton. Welcome to this beautifully maintained & updated 2+2-bedroom hi-ranch located on a spacious 2.5-acre lot, this home offers the perfect blend of comfort, space, and convenience just minutes from Ashton, Carleton Place, Kanata, and an easy commute to Ottawa. The main level features a bright and airy layout with a large foyer, a spacious living room, an eat-in kitchen, two generously sized bedrooms, and a full bathroom. Laminate flooring runs throughout for a clean, modern look. The fully finished lower level expands your living space with two additional bedrooms, a second full bathroom, and a cozy family room ideal for growing families or guests. Enjoy the outdoors with two large decks perfect for entertaining, relaxing, or taking in the peaceful surroundings. Numerous updates include a new furnace (2019), flooring (2024/25), granite counters in kitchen (2023), central air (2022), ensuring this home is move-in ready. Don't miss your chance to own this lovely home in a peaceful rural setting with city conveniences nearby! (id:19720)
Property Details
| MLS® Number | X12154921 |
| Property Type | Single Family |
| Community Name | 910 - Beckwith Twp |
| Parking Space Total | 10 |
Building
| Bathroom Total | 2 |
| Bedrooms Above Ground | 2 |
| Bedrooms Below Ground | 2 |
| Bedrooms Total | 4 |
| Appliances | Water Softener, Dishwasher, Dryer, Garage Door Opener, Hood Fan, Microwave, Storage Shed, Stove, Washer, Refrigerator |
| Basement Development | Finished |
| Basement Type | N/a (finished) |
| Construction Style Attachment | Detached |
| Cooling Type | Central Air Conditioning |
| Exterior Finish | Vinyl Siding |
| Foundation Type | Wood |
| Heating Fuel | Propane |
| Heating Type | Forced Air |
| Size Interior | 700 - 1,100 Ft2 |
| Type | House |
Parking
| Attached Garage | |
| Garage |
Land
| Acreage | No |
| Sewer | Septic System |
| Size Depth | 639 Ft ,6 In |
| Size Frontage | 279 Ft ,9 In |
| Size Irregular | 279.8 X 639.5 Ft |
| Size Total Text | 279.8 X 639.5 Ft |
| Zoning Description | Residential |
Rooms
| Level | Type | Length | Width | Dimensions |
|---|---|---|---|---|
| Lower Level | Family Room | 5.65 m | 3.47 m | 5.65 m x 3.47 m |
| Lower Level | Bedroom 3 | 4.47 m | 3.12 m | 4.47 m x 3.12 m |
| Lower Level | Bedroom 4 | 4.57 m | 3.27 m | 4.57 m x 3.27 m |
| Main Level | Foyer | 4.87 m | 1.82 m | 4.87 m x 1.82 m |
| Main Level | Living Room | 6.17 m | 3.65 m | 6.17 m x 3.65 m |
| Main Level | Dining Room | 3.2 m | 3.12 m | 3.2 m x 3.12 m |
| Main Level | Kitchen | 3.2 m | 3.12 m | 3.2 m x 3.12 m |
| Main Level | Primary Bedroom | 4.87 m | 3.7 m | 4.87 m x 3.7 m |
| Main Level | Bedroom 2 | 3.5 m | 3.2 m | 3.5 m x 3.2 m |
https://www.realtor.ca/real-estate/28326840/852-ferguson-road-beckwith-910-beckwith-twp
Contact Us
Contact us for more information

Andy Oswald
Salesperson
www.westottawarealestate.ca/
www.facebook.com/#!/Andyoswaldteam
ca.linkedin.com/pub/andy-oswald/10/353/b02/
8221 Campeau Drive Unit B
Kanata, Ontario K2T 0A2
(613) 755-2278
(613) 755-2279









































