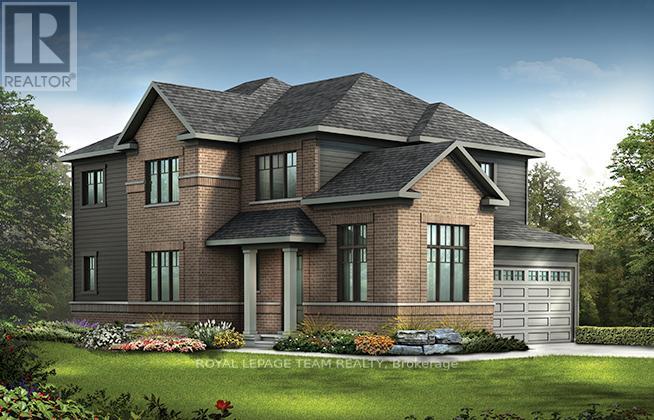857 Companion Crescent Ottawa, Ontario K4M 0X3
$989,900
Take advantage of Mahogany's existing features, like the abundance of green space, the interwoven pathways, the existing parks, and the Mahogany Pond. In Mahogany, you're also steps away from charming Manotick Village, where you're treated to quaint shops, delicious dining options, scenic views, and family-friendly streetscapes. this Minto Birch Model home offers a contemporary lifestyle with four bedrooms, three bathrooms, and a finished basement. The open-concept main floor boasts a spacious living area with a fireplace and a gourmet kitchen with quartz countertops. The second level features a master suite with a walk-in closet and ensuite bathroom, along with three additional bedrooms and another full bathroom. The finished basement rec room provides additional living space. July 7th 2026 occpuancy! (id:19720)
Property Details
| MLS® Number | X12394365 |
| Property Type | Single Family |
| Community Name | 8003 - Mahogany Community |
| Equipment Type | Water Heater |
| Parking Space Total | 4 |
| Rental Equipment Type | Water Heater |
Building
| Bathroom Total | 3 |
| Bedrooms Above Ground | 4 |
| Bedrooms Total | 4 |
| Basement Development | Finished |
| Basement Type | N/a (finished) |
| Construction Style Attachment | Detached |
| Cooling Type | Central Air Conditioning |
| Exterior Finish | Brick, Vinyl Siding |
| Fireplace Present | Yes |
| Foundation Type | Concrete |
| Half Bath Total | 1 |
| Heating Fuel | Natural Gas |
| Heating Type | Forced Air |
| Stories Total | 2 |
| Size Interior | 2,000 - 2,500 Ft2 |
| Type | House |
| Utility Water | Municipal Water |
Parking
| Attached Garage | |
| Garage |
Land
| Acreage | No |
| Sewer | Sanitary Sewer |
| Size Depth | 95 Ft |
| Size Frontage | 45 Ft |
| Size Irregular | 45 X 95 Ft |
| Size Total Text | 45 X 95 Ft |
Rooms
| Level | Type | Length | Width | Dimensions |
|---|---|---|---|---|
| Second Level | Primary Bedroom | 5.2 m | 3.83 m | 5.2 m x 3.83 m |
| Second Level | Bedroom 2 | 3.53 m | 3.37 m | 3.53 m x 3.37 m |
| Second Level | Bedroom 3 | 3.53 m | 3.37 m | 3.53 m x 3.37 m |
| Second Level | Bedroom 4 | 3.53 m | 3.37 m | 3.53 m x 3.37 m |
| Basement | Recreational, Games Room | 8.45 m | 6.95 m | 8.45 m x 6.95 m |
| Main Level | Living Room | 3.65 m | 3.04 m | 3.65 m x 3.04 m |
| Main Level | Dining Room | 3.27 m | 3.2 m | 3.27 m x 3.2 m |
| Main Level | Kitchen | 3.81 m | 2.94 m | 3.81 m x 2.94 m |
| Main Level | Great Room | 4.8 m | 3.81 m | 4.8 m x 3.81 m |
https://www.realtor.ca/real-estate/28842087/857-companion-crescent-ottawa-8003-mahogany-community
Contact Us
Contact us for more information

Anthony Cava
Broker
anthonycava.ca/
384 Richmond Road
Ottawa, Ontario K2A 0E8
(613) 729-9090
(613) 729-9094
www.teamrealty.ca/




