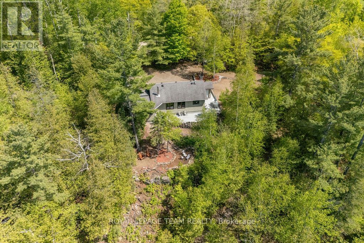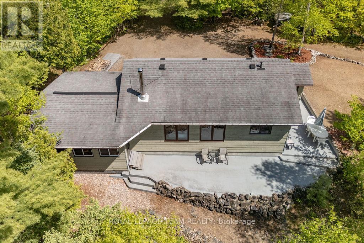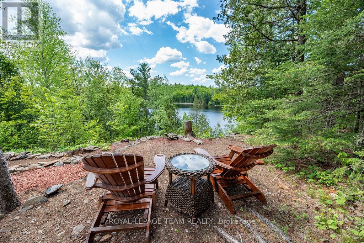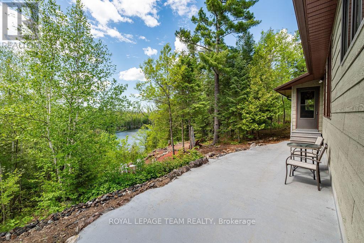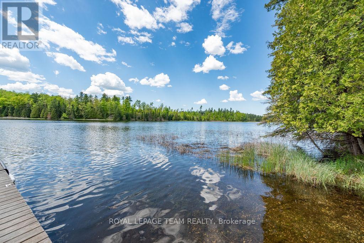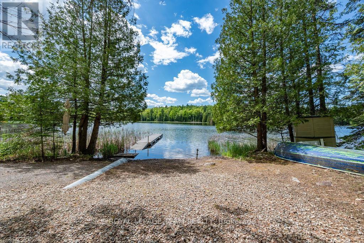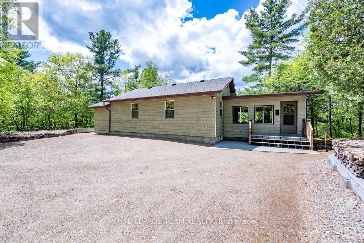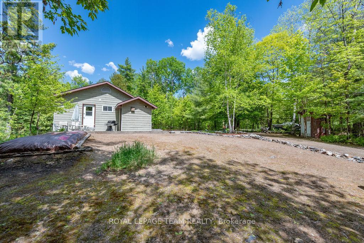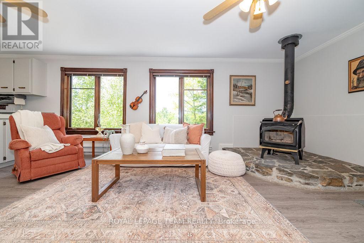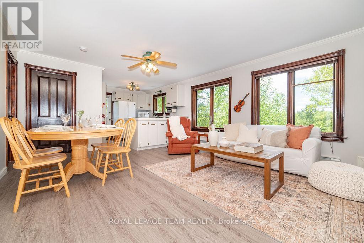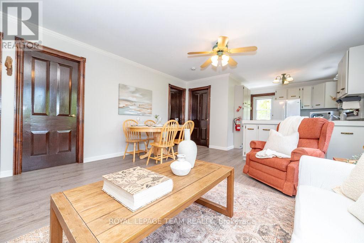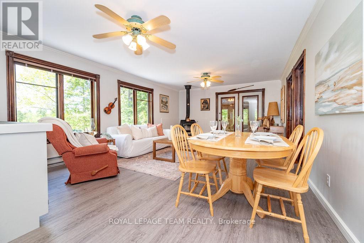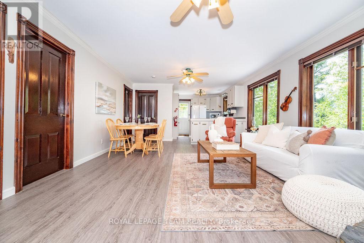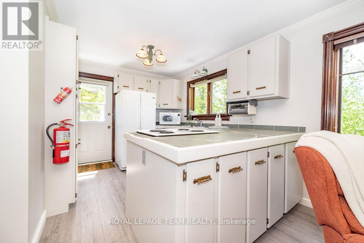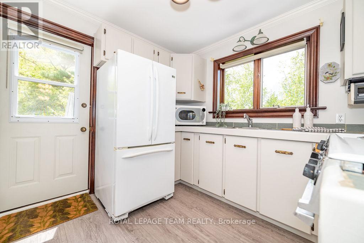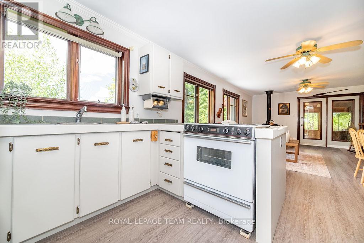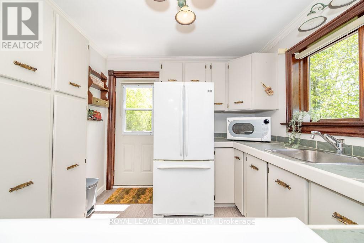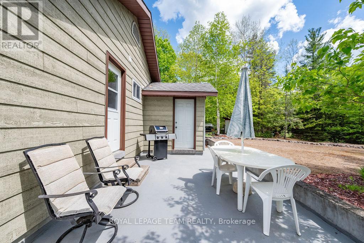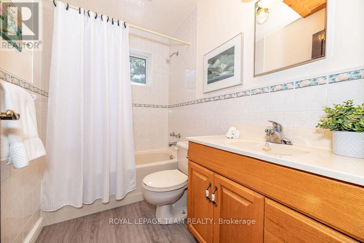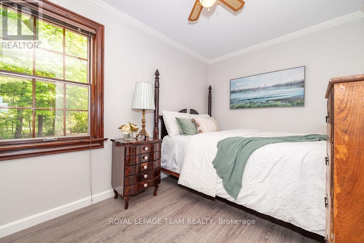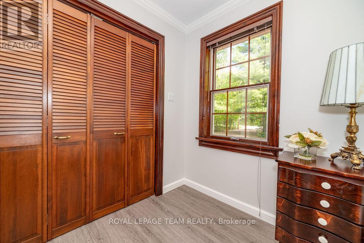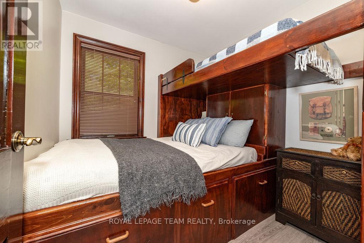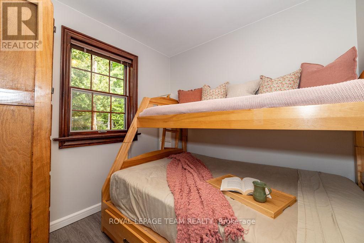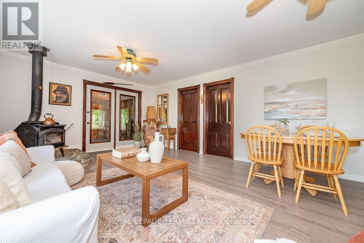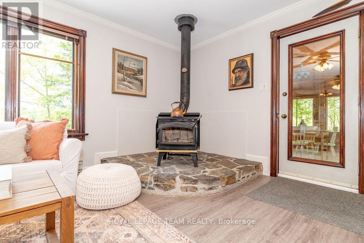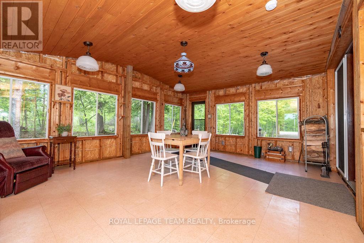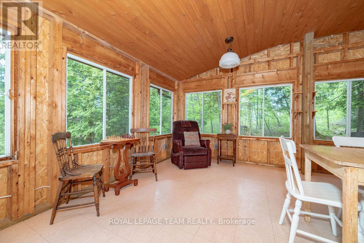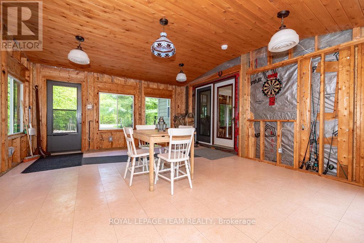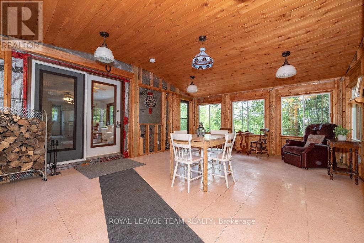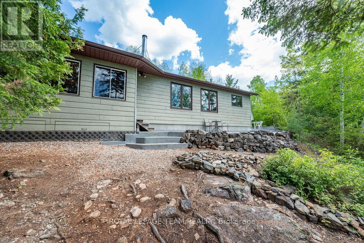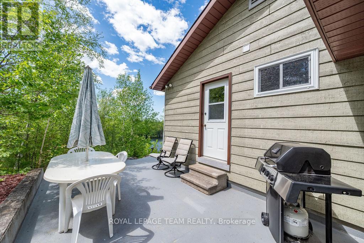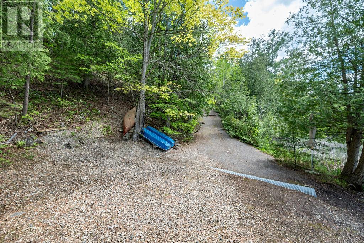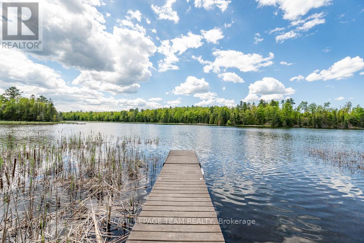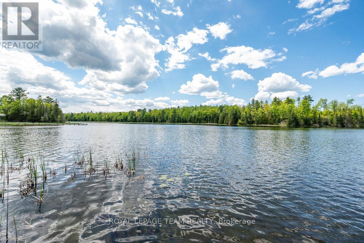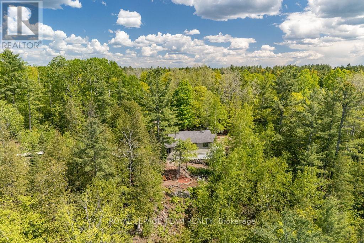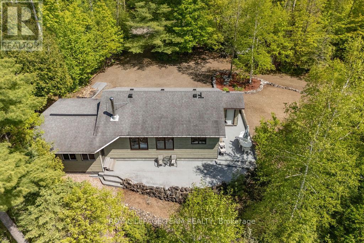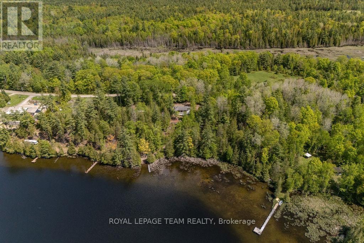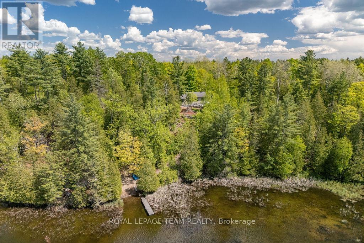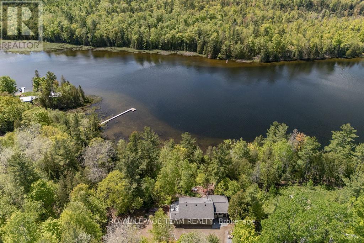861 Stones Lake Road Greater Madawaska, Ontario K0J 1H0
$599,900
Cottage Season Awaits! Year-round escape on coveted Stones Lake! Meticulously maintained, 4 SEASON gem on an ACRE of PRIVATE, low-maintenance land with no cottages on the opposite side of the lake! W/ 180' of calm waterfront, incredible views & no direct neighbour to the left, this property delivers the kind of privacy, serenity & natural beauty that's rare to find. Perennial gardens & the partially cleared gravel lot make for easy upkeep - no grass to mow & plenty of parking! The wrap around concrete patio w/ lakeviews sets the stage for effortless entertaining w/access to both sunroom & kitchen. Multiple cleared sitting areas overlook the lake - enjoy peaceful mornings w/ coffee or as nighttime falls, gather around the firepit under the stars. Dock & beach area down by the shoreline offer direct water access - fish, boat, swim! Inside, a spotless retreat painted w/ a palette that brightens the entire space, boasts vinyl plank flooring & features an inviting open-concept layout w/ wood stove, that can heat the entire cottage, & a wall of windows bringing nature in. The refreshed kitchen w/extra cabinet pantry has direct access to bbq area for added convenience. 3 beds, including a primary & 2 guest-ready rooms w/ bunk setups, offer flexible accommodations. Need more space? The huge sunroom offers an ideal space for game nights! Bass & pike fishing? Top notch. Peace & privacy? Unmatched. And best of all, this cottage comes fully equipped & furnished, so you can start enjoying turn-key lakeside living right away! Personal escape, income property or both - you've got options! Located in an outdoor enthusiasts paradise, mere min. to Calabogie Peaks Ski Hill, Calabogie Motorsports, Eagles Nest (hiking & breathtaking views), ATV/dirtbike/snowmobile trails, golf courses & more! The village itself offers dining, brewery, grocery store, hardware store, gas stations, LCBO, pharmacy, medical centre & much more. Only 1 hour from Ottawa! This one wont last long - act now! (id:19720)
Property Details
| MLS® Number | X12177376 |
| Property Type | Single Family |
| Community Name | 542 - Greater Madawaska |
| Amenities Near By | Beach, Golf Nearby, Ski Area |
| Easement | Other |
| Features | Hillside, Wooded Area, Irregular Lot Size, Partially Cleared, Waterway, Lane, Carpet Free |
| Parking Space Total | 10 |
| Structure | Patio(s), Porch, Shed, Dock |
| View Type | Lake View, Direct Water View |
| Water Front Type | Waterfront |
Building
| Bathroom Total | 1 |
| Bedrooms Above Ground | 3 |
| Bedrooms Total | 3 |
| Age | 31 To 50 Years |
| Appliances | Water Heater, Water Softener, Furniture, Microwave, Oven, Stove, Window Coverings, Refrigerator |
| Architectural Style | Bungalow |
| Basement Type | Crawl Space |
| Construction Style Attachment | Detached |
| Fireplace Present | Yes |
| Fireplace Total | 1 |
| Fireplace Type | Woodstove |
| Foundation Type | Concrete |
| Heating Fuel | Electric |
| Heating Type | Baseboard Heaters |
| Stories Total | 1 |
| Size Interior | 700 - 1,100 Ft2 |
| Type | House |
Parking
| No Garage |
Land
| Access Type | Public Road, Private Docking |
| Acreage | No |
| Land Amenities | Beach, Golf Nearby, Ski Area |
| Sewer | Septic System |
| Size Depth | 281 Ft |
| Size Frontage | 180 Ft |
| Size Irregular | 180 X 281 Ft |
| Size Total Text | 180 X 281 Ft|1/2 - 1.99 Acres |
| Surface Water | Lake/pond |
| Zoning Description | Ru |
Rooms
| Level | Type | Length | Width | Dimensions |
|---|---|---|---|---|
| Main Level | Family Room | 5.91 m | 4.44 m | 5.91 m x 4.44 m |
| Main Level | Kitchen | 3.47 m | 2.74 m | 3.47 m x 2.74 m |
| Main Level | Primary Bedroom | 3.65 m | 2.43 m | 3.65 m x 2.43 m |
| Main Level | Bedroom 2 | 2.43 m | 2.43 m | 2.43 m x 2.43 m |
| Main Level | Bedroom 3 | 2.43 m | 2.43 m | 2.43 m x 2.43 m |
| Main Level | Bathroom | Measurements not available | ||
| Main Level | Sunroom | 6.09 m | 4.87 m | 6.09 m x 4.87 m |
Utilities
| Cable | Available |
| Electricity | Installed |
| Wireless | Available |
| Electricity Connected | Connected |
Contact Us
Contact us for more information

Jen Macdonald
Salesperson
www.macdonaldwebster.ca/
484 Hazeldean Road, Unit #1
Ottawa, Ontario K2L 1V4
(613) 592-6400
(613) 592-4945
www.teamrealty.ca/

Lucy Webster
Salesperson
www.macdonaldwebster.ca/
484 Hazeldean Road, Unit #1
Ottawa, Ontario K2L 1V4
(613) 592-6400
(613) 592-4945
www.teamrealty.ca/


