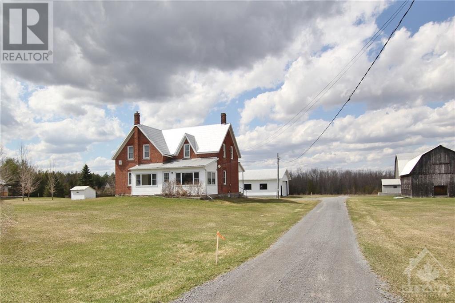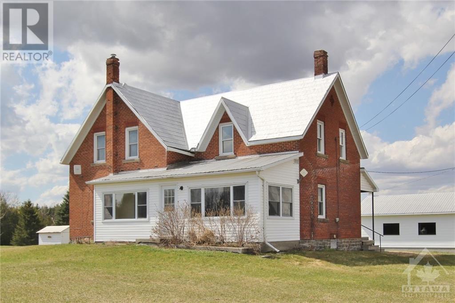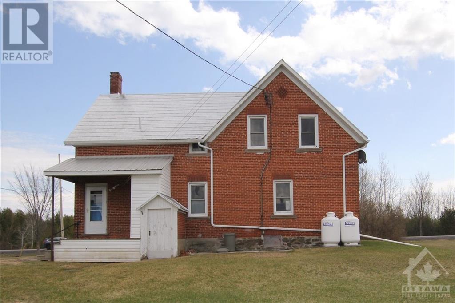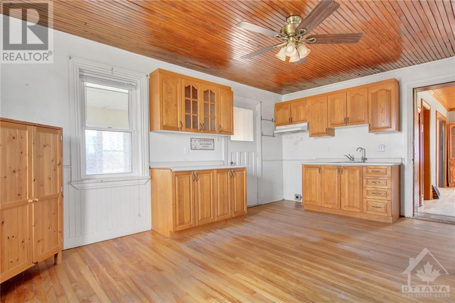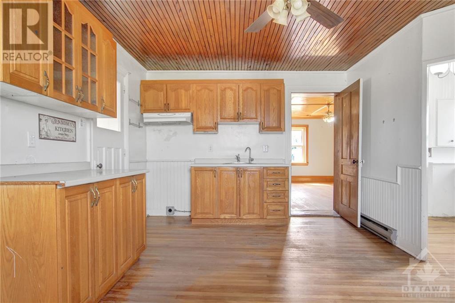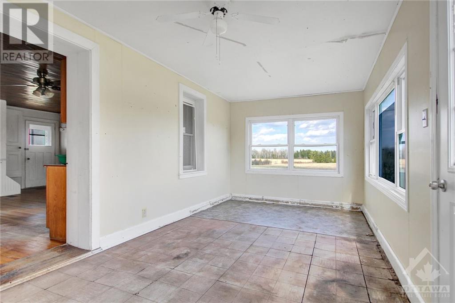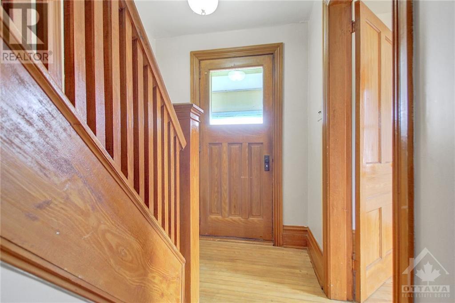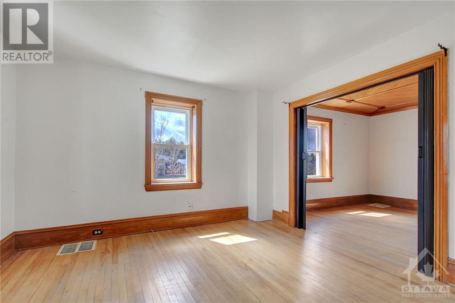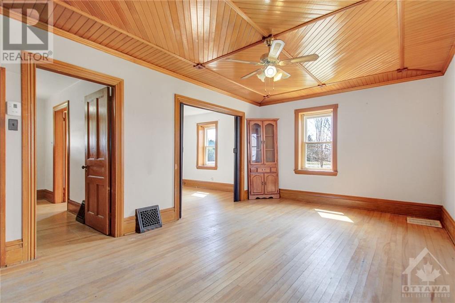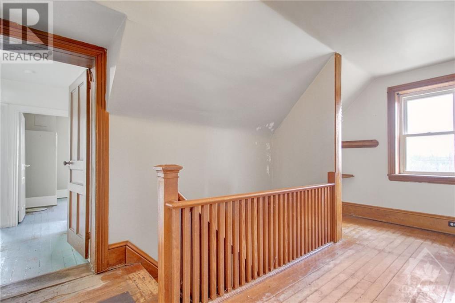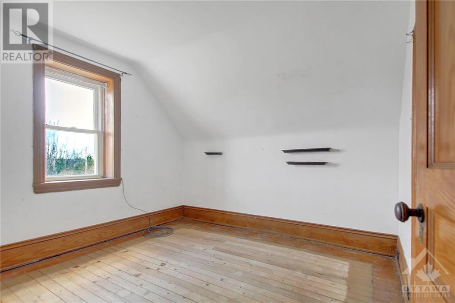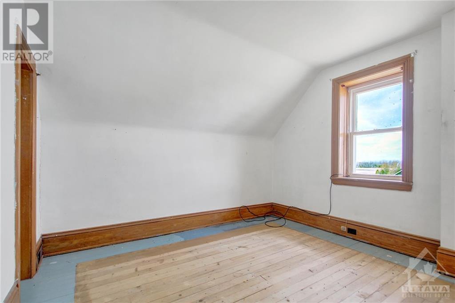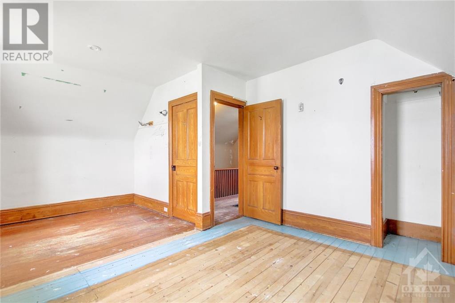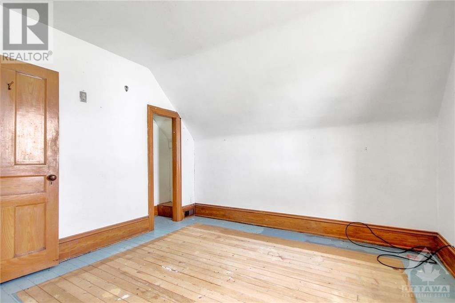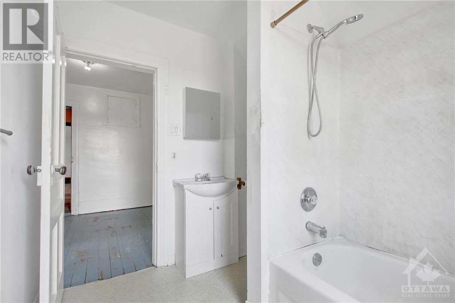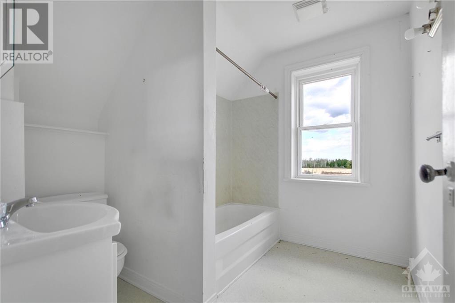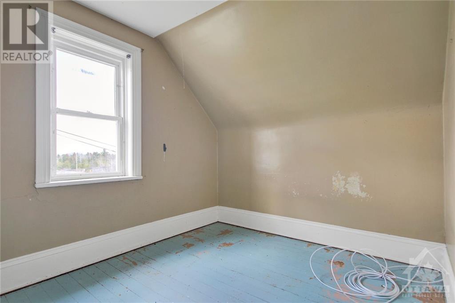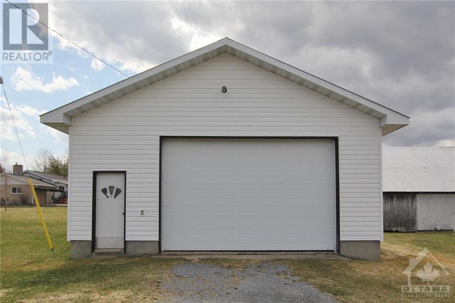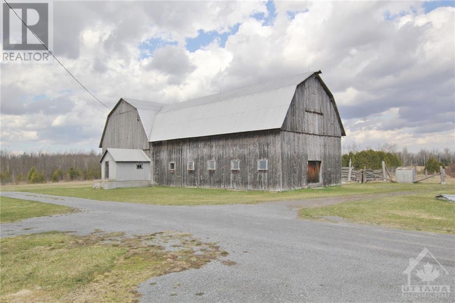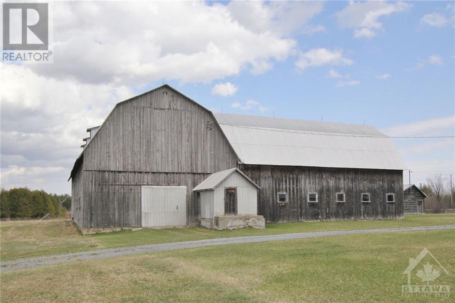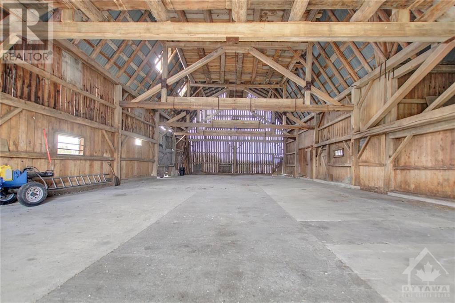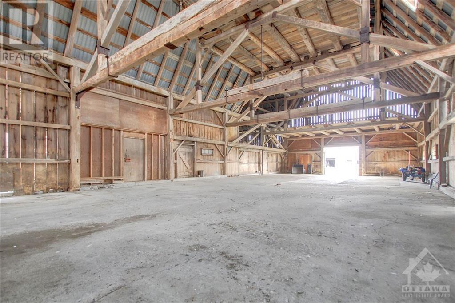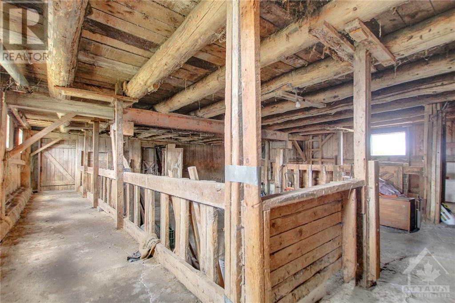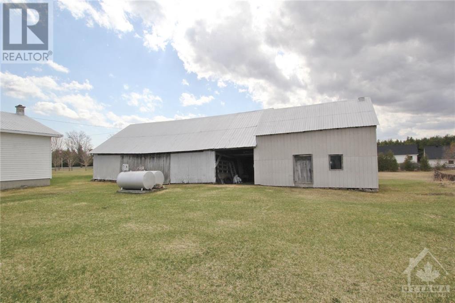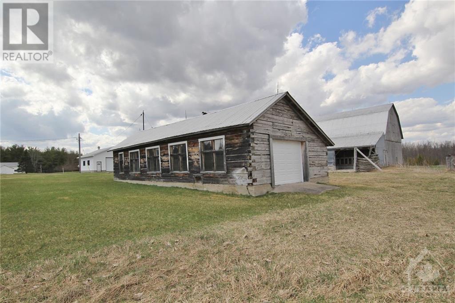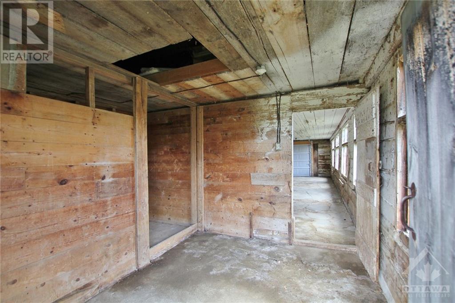8611 Purdy Road Ottawa, Ontario K0A 1B0
$749,900
Attention hobby farmers!! Check out this all brick 4 bedroom farmhouse complete with hardwood / softwood flooring, original wood trims, enclosed front porch, 2 piece bathroom / laundry area, huge eat-in country kitchen, formal dining & living area on the main level. 2nd level features 4 bedrooms and a full bathroom, computer nook and 2 sets of stairs to the 2nd level. Oversized detached double garage / workshop. Numerous outbuildings including a drives shed, storage shed, chicken coop, livestock barn, beautiful main barn with loads of storage area, hay loft with sliding doors and stalls. Just off Dwyer Hill Rd with an easy commute to Ottawa and a short drive to Richmond, Smiths Falls or Carleton Place. Loads of opportunity for a hobby farm with vegetable stand, or possible event destination. Currently in process of a lot addition to make it just over 6 Acres in total. (id:19720)
Property Details
| MLS® Number | 1385690 |
| Property Type | Single Family |
| Neigbourhood | Ashton |
| Community Features | School Bus |
| Features | Acreage, Farm Setting |
| Parking Space Total | 8 |
| Storage Type | Storage Shed |
| Structure | Barn |
Building
| Bathroom Total | 2 |
| Bedrooms Above Ground | 4 |
| Bedrooms Total | 4 |
| Appliances | Hood Fan |
| Basement Development | Unfinished |
| Basement Type | Full (unfinished) |
| Construction Style Attachment | Detached |
| Cooling Type | None |
| Exterior Finish | Brick |
| Fixture | Ceiling Fans |
| Flooring Type | Hardwood, Linoleum, Wood |
| Foundation Type | Poured Concrete, Stone |
| Half Bath Total | 1 |
| Heating Fuel | Propane |
| Heating Type | Forced Air |
| Stories Total | 2 |
| Type | House |
| Utility Water | Drilled Well, Well |
Parking
| Detached Garage |
Land
| Acreage | Yes |
| Sewer | Septic System |
| Size Irregular | 6 |
| Size Total | 6 Ac |
| Size Total Text | 6 Ac |
| Zoning Description | Residential |
Rooms
| Level | Type | Length | Width | Dimensions |
|---|---|---|---|---|
| Second Level | Primary Bedroom | 18'2" x 11'3" | ||
| Second Level | Bedroom | 10'6" x 9'6" | ||
| Second Level | Bedroom | 10'10" x 8'8" | ||
| Second Level | Bedroom | 8'4" x 7'8" | ||
| Second Level | Full Bathroom | 8'7" x 6'9" | ||
| Main Level | Kitchen | 8'3" x 8'2" | ||
| Main Level | Dining Room | 18'0" x 11'5" | ||
| Main Level | Living Room | 12'4" x 11'6" | ||
| Main Level | Partial Bathroom | 8'3" x 8'2" | ||
| Main Level | Enclosed Porch | 17'6" x 9'5" |
https://www.realtor.ca/real-estate/26742132/8611-purdy-road-ottawa-ashton
Interested?
Contact us for more information

Robin Ferrill
Broker of Record
www.robinferrill.ca/

57 Bridge Street
Carleton Place, Ontario K7C 2V2
(613) 253-3175
(613) 253-7198
www.carletonplacealmontecoldwellbanker.com


