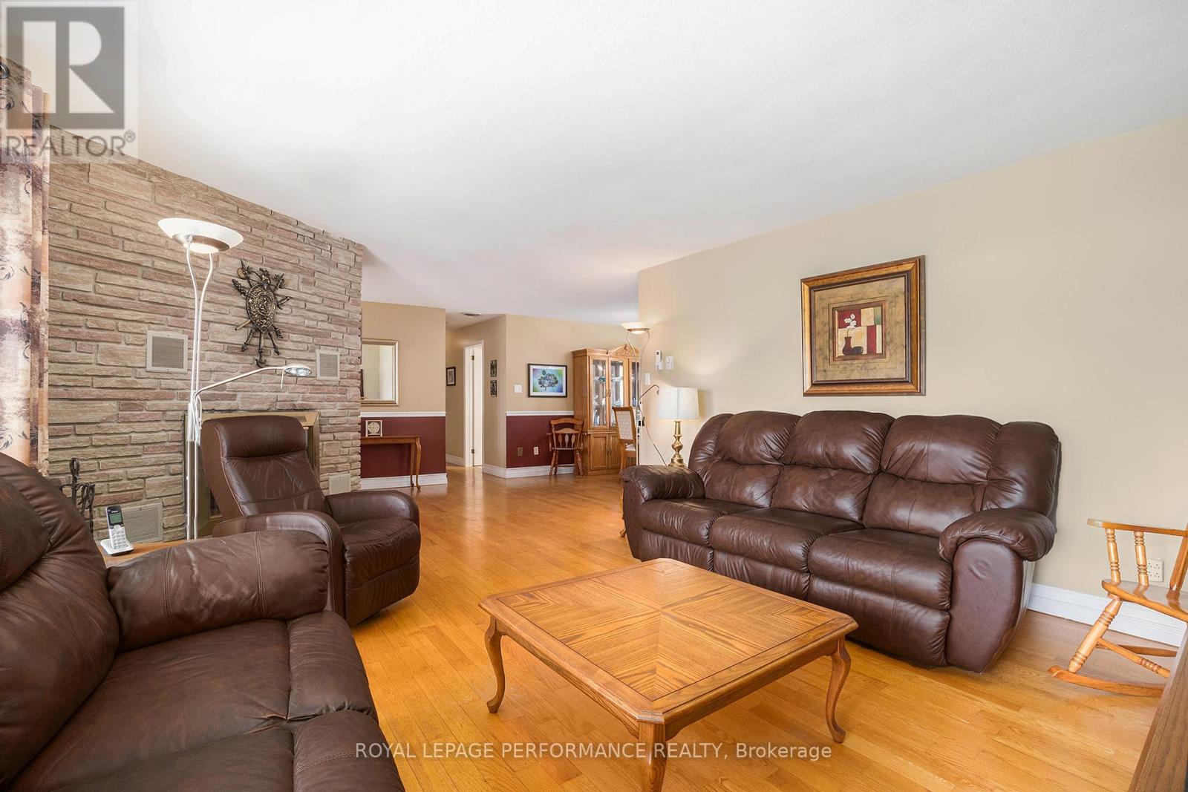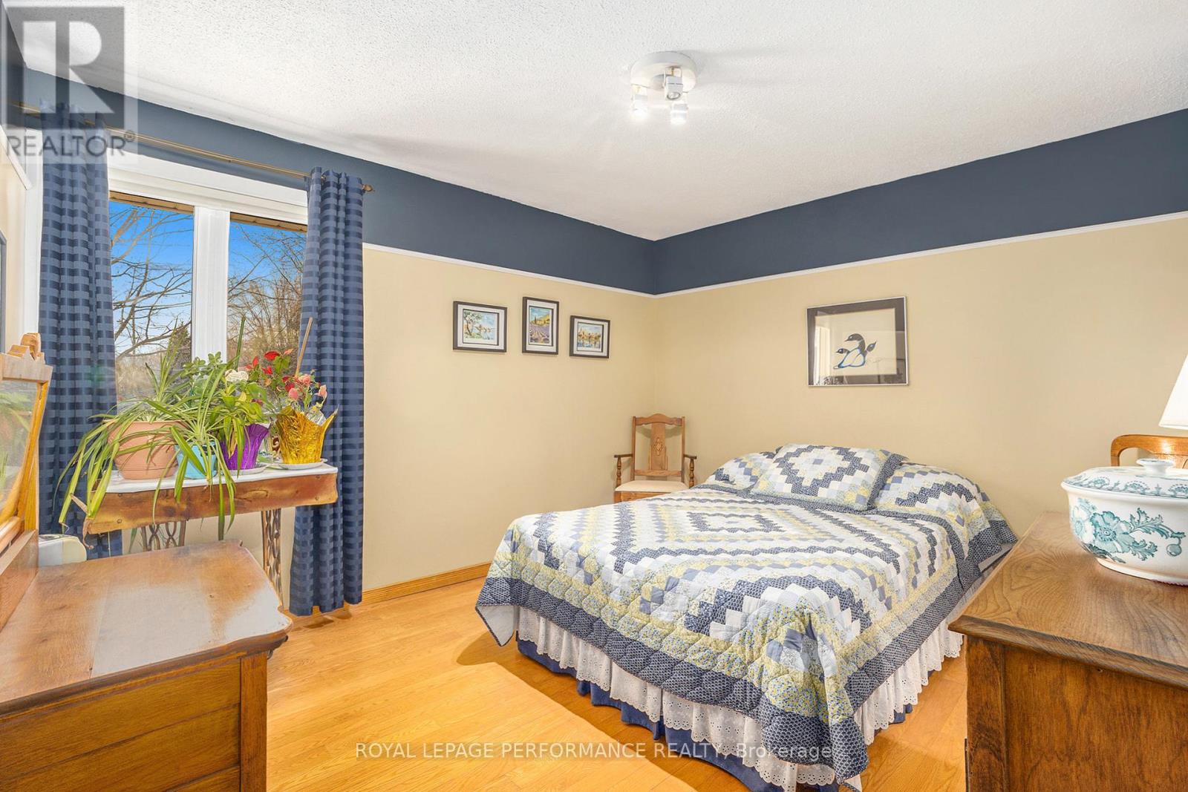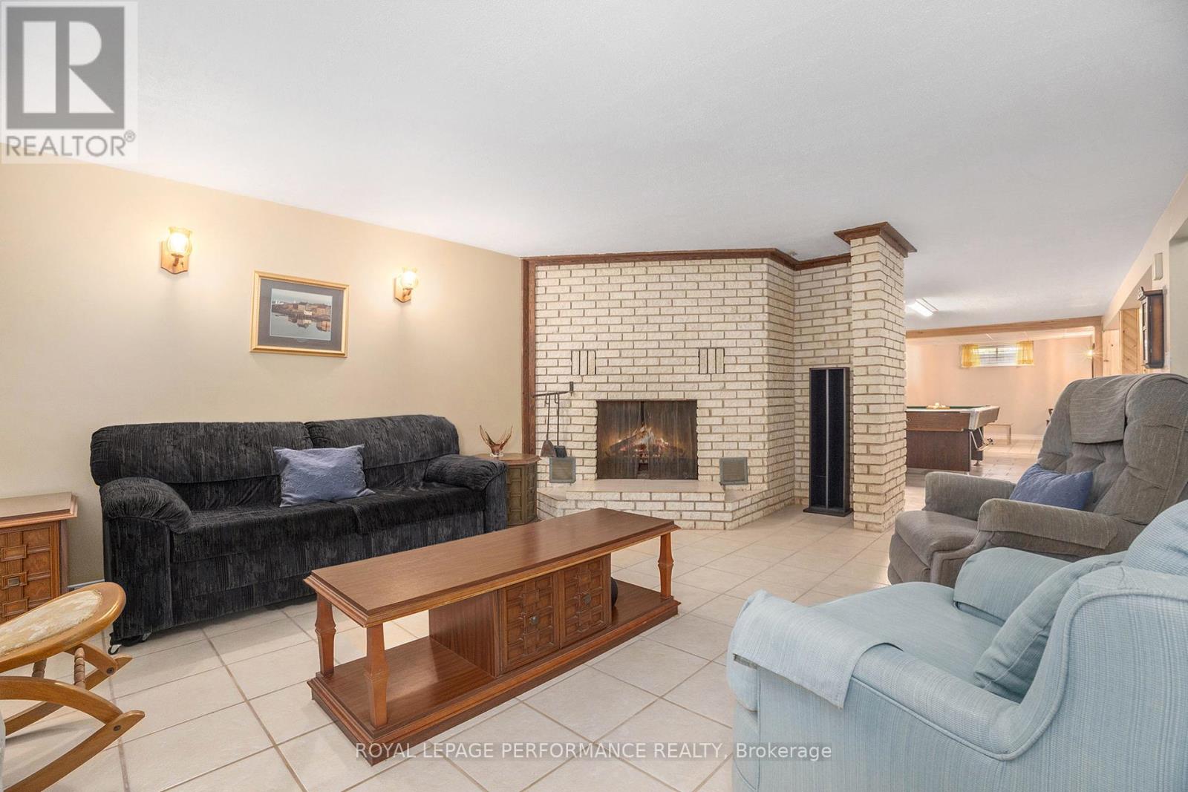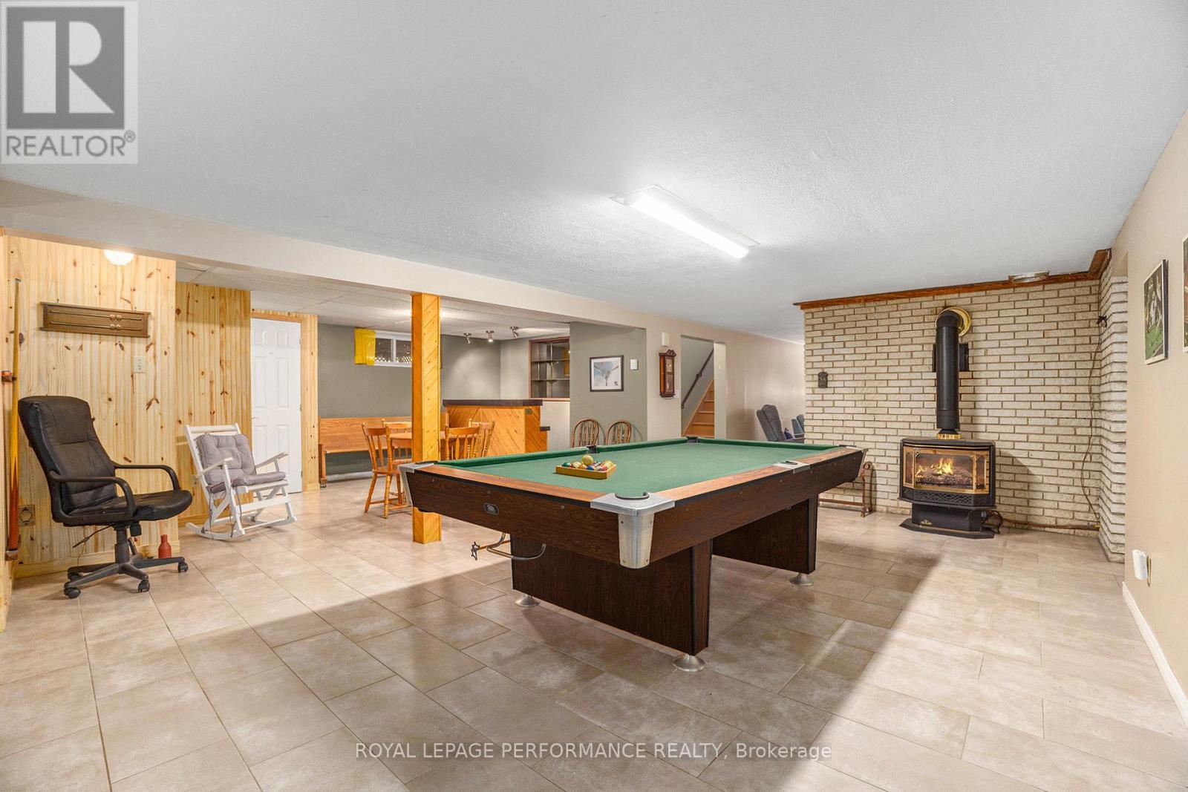862 Principale Street Casselman, Ontario K0A 1M0
$624,900
Welcome to 862 Principale Street, Casselman - a spacious and impeccably maintained bungalow set on nearly an acre of land. This impressive home features 4 bedrooms, 2 full bathrooms, an attached 2-car garage, and a generously sized backyard perfect for family living or entertaining. Step inside to a bright and inviting living room equipped with hardwood floors and a large picture window that fills the space with natural light. Adjacent to the living room is a formal dining area with patio doors leading out to a spacious deck, ideal for outdoor dining and relaxation. The well-appointed kitchen offers ample cabinetry and a cozy breakfast nook, perfect for enjoying your morning coffee. The main floor also boasts an oversized bathroom complete with quartz countertops, dual sinks, a bathtub, and a separate shower. Three well-proportioned bedrooms provide plenty of space, each featuring large closets and windows that bring in beautiful daylight. The fully finished basement adds incredible versatility with ceramic flooring throughout. Here, you'll find a large living area, a massive recreation room complete with a bar and gas stove, a full 3-piece bathroom, a fourth bedroom, and a dedicated laundry room - making it perfect for hosting guests or pursuing your hobbies. Outside, enjoy a charming covered front porch and a spacious 14' x 16' back deck, ideal for relaxing or entertaining. Surrounded by mature trees, the property offers privacy and tranquility, all while being just minutes from groceries, shops, parks, and everything Casselman has to offer. This exceptional property combines comfort, space, and location - schedule your private showing today! (id:19720)
Property Details
| MLS® Number | X12121120 |
| Property Type | Single Family |
| Community Name | 604 - Casselman |
| Features | Carpet Free, Sump Pump |
| Parking Space Total | 10 |
| Structure | Deck |
Building
| Bathroom Total | 2 |
| Bedrooms Above Ground | 3 |
| Bedrooms Below Ground | 1 |
| Bedrooms Total | 4 |
| Amenities | Fireplace(s) |
| Appliances | Garage Door Opener Remote(s), Central Vacuum, Water Heater, Dishwasher, Hood Fan, Microwave, Stove, Refrigerator |
| Architectural Style | Bungalow |
| Basement Type | Full |
| Construction Style Attachment | Detached |
| Cooling Type | Wall Unit |
| Exterior Finish | Stone |
| Fireplace Present | Yes |
| Fireplace Total | 3 |
| Foundation Type | Block |
| Heating Fuel | Electric |
| Heating Type | Baseboard Heaters |
| Stories Total | 1 |
| Size Interior | 1,100 - 1,500 Ft2 |
| Type | House |
| Utility Water | Municipal Water |
Parking
| Attached Garage | |
| Garage |
Land
| Acreage | No |
| Sewer | Sanitary Sewer |
| Size Depth | 219 Ft ,8 In |
| Size Frontage | 174 Ft ,8 In |
| Size Irregular | 174.7 X 219.7 Ft |
| Size Total Text | 174.7 X 219.7 Ft |
Rooms
| Level | Type | Length | Width | Dimensions |
|---|---|---|---|---|
| Basement | Sitting Room | 3.72 m | 4.15 m | 3.72 m x 4.15 m |
| Basement | Utility Room | 5.39 m | 3.09 m | 5.39 m x 3.09 m |
| Basement | Bathroom | 1.52 m | 2.6 m | 1.52 m x 2.6 m |
| Basement | Other | 1.17 m | 2.68 m | 1.17 m x 2.68 m |
| Basement | Other | 5.6 m | 1.36 m | 5.6 m x 1.36 m |
| Basement | Office | 3.62 m | 3.59 m | 3.62 m x 3.59 m |
| Basement | Recreational, Games Room | 5.6 m | 4.04 m | 5.6 m x 4.04 m |
| Basement | Games Room | 5.86 m | 9.58 m | 5.86 m x 9.58 m |
| Main Level | Foyer | 1.83 m | 4.32 m | 1.83 m x 4.32 m |
| Main Level | Living Room | 5.64 m | 4.32 m | 5.64 m x 4.32 m |
| Main Level | Dining Room | 3.01 m | 3.8 m | 3.01 m x 3.8 m |
| Main Level | Kitchen | 4.47 m | 3.69 m | 4.47 m x 3.69 m |
| Main Level | Bathroom | 2.59 m | 3.73 m | 2.59 m x 3.73 m |
| Main Level | Primary Bedroom | 4.36 m | 3.73 m | 4.36 m x 3.73 m |
| Main Level | Bedroom | 3.68 m | 3.25 m | 3.68 m x 3.25 m |
| Main Level | Bedroom | 3.11 m | 3.25 m | 3.11 m x 3.25 m |
Utilities
| Cable | Installed |
| Sewer | Installed |
https://www.realtor.ca/real-estate/28253101/862-principale-street-casselman-604-casselman
Contact Us
Contact us for more information

Eric Fournier
Salesperson
fournierrealestategroup.ca/
901 Notre Dame St
Embrun, Ontario K0A 1W0
(613) 878-0015
(613) 830-0759

Yvan Fournier
Salesperson
www.yvanfournier.ca/
901 Notre Dame St
Embrun, Ontario K0A 1W0
(613) 878-0015
(613) 830-0759

Mathieu Fournier
Salesperson
901 Notre Dame St
Embrun, Ontario K0A 1W0
(613) 878-0015
(613) 830-0759
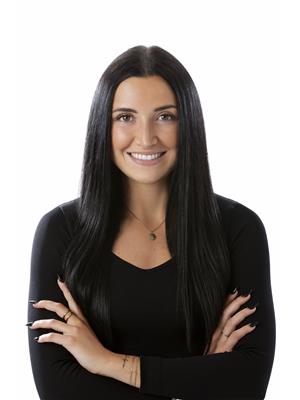
Jessica Fournier
Salesperson
www.fournierrealestategroup.ca/
www.linkedin.com/in/jessica-fournier-9ba10a256/?originalSubdomain=ca
901 Notre Dame St
Embrun, Ontario K0A 1W0
(613) 878-0015
(613) 830-0759






