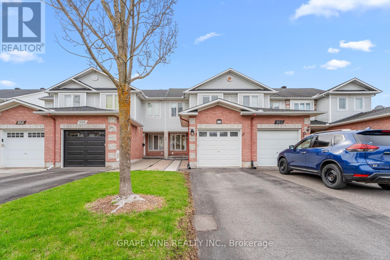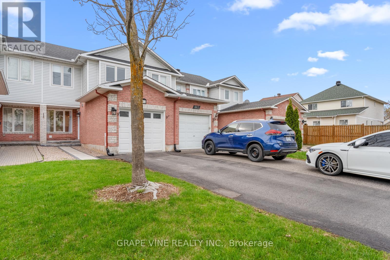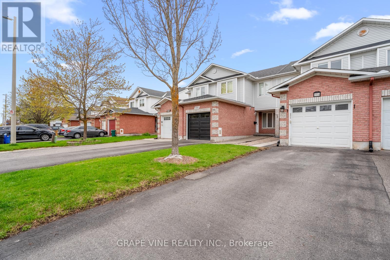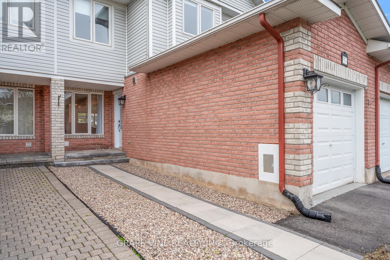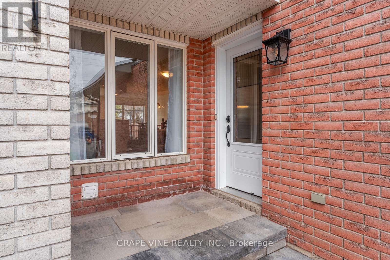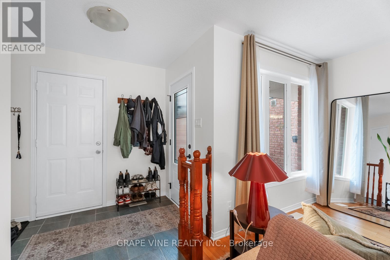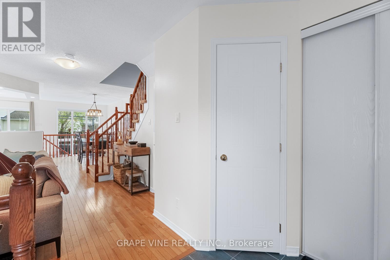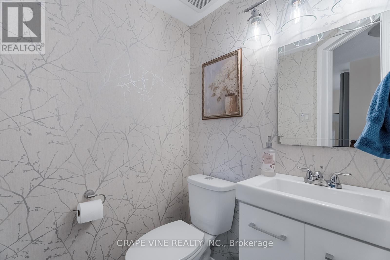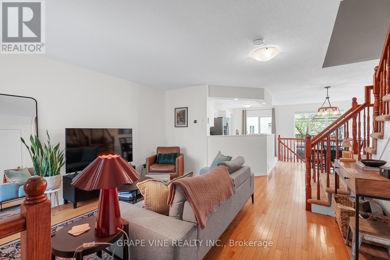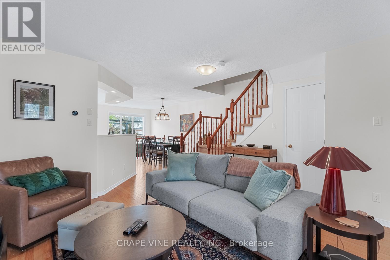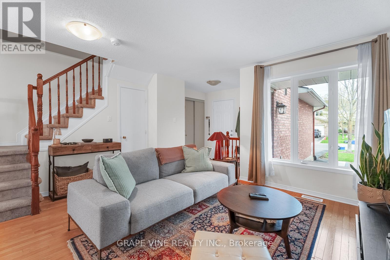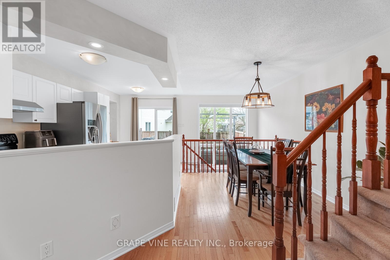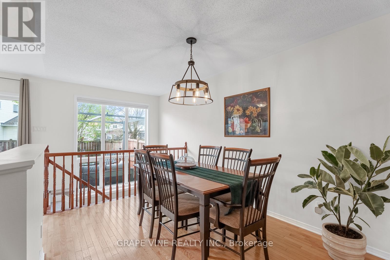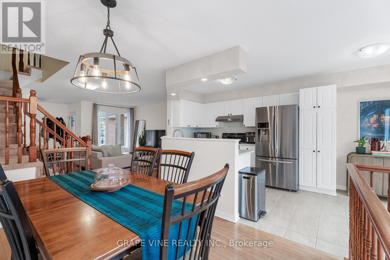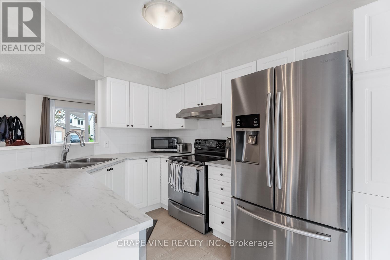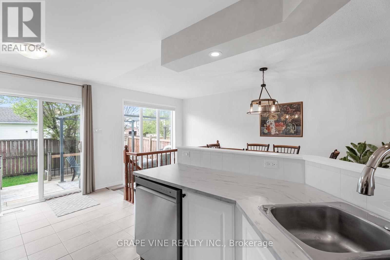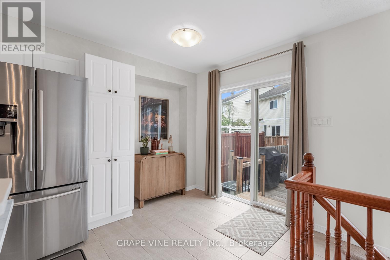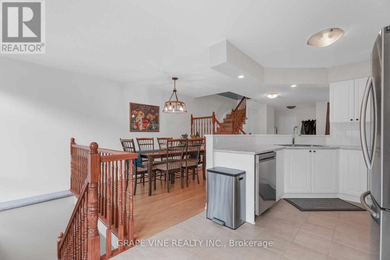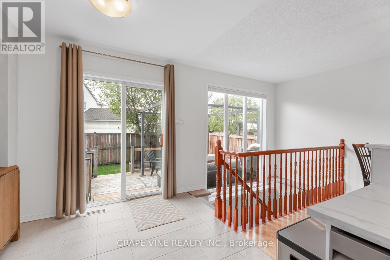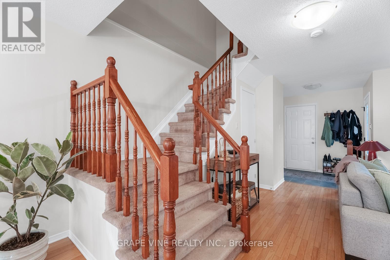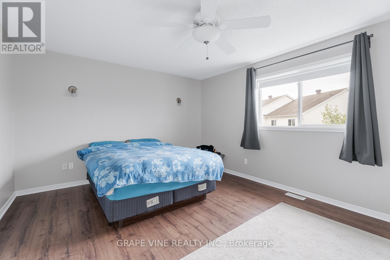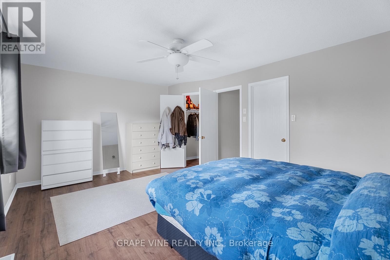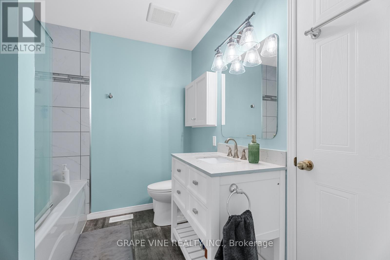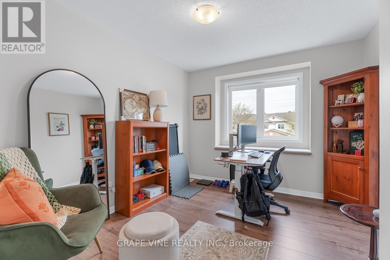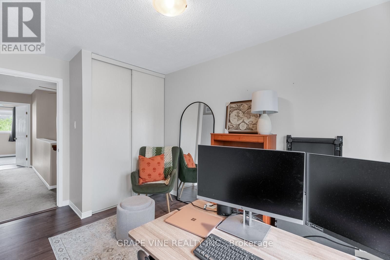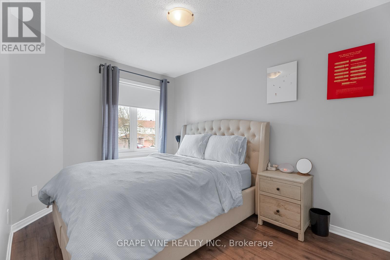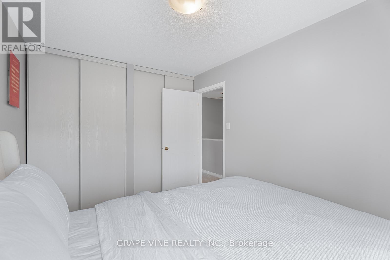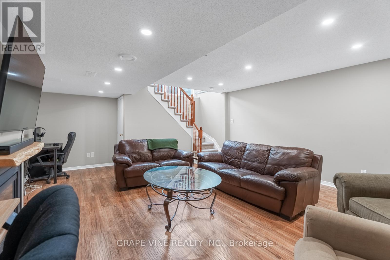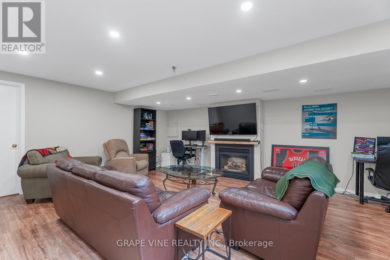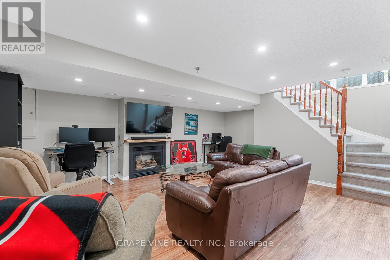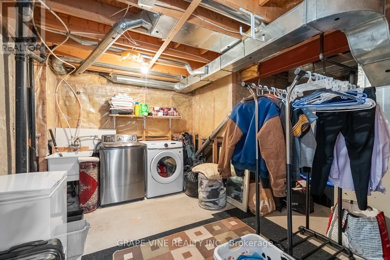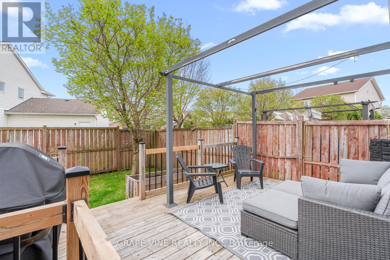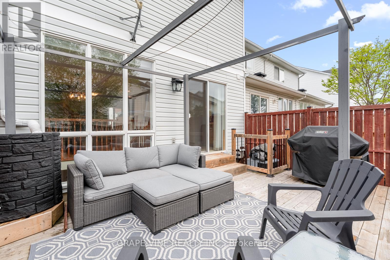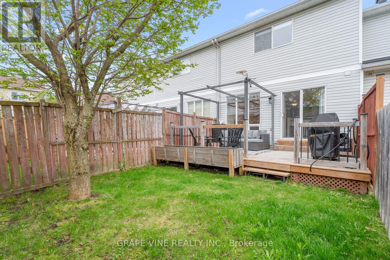864 Nesting Way Ottawa, Ontario K4A 3X3
$574,900
Welcome to this move-in ready, 3 bedroom, 2 bathroom renovated townhouse in Fallingbrook, the heart of Orleans. Step inside the bright and airy open concept design, with spacious front living room, kitchen and dining room. Living and dining room boasting hardwood flooring, and convenient ceramic in the kitchen. The modern kitchen includes an abundance of cabinetry, quality stainless steel appliances, and large working peninsula with sink and new dishwasher overlooking the dining area. Upstairs you will find 3 bedrooms all with new laminate flooring. The primary bedroom features a walk-in closet and cheater ensuite. Additional living space in the basement with a family room that includes a cozy gas fireplace, perfect for your entertainment room or play area. Step outside to the fully fenced yard with large deck, with space for your lounging chairs and bbq. Main floor repainted in 2024. Quiet family friendly neighbourhood within walking distance to many amenities, including schools, transit, parks and dog paths. (id:19720)
Property Details
| MLS® Number | X12149691 |
| Property Type | Single Family |
| Community Name | 1106 - Fallingbrook/Gardenway South |
| Amenities Near By | Schools, Park, Public Transit |
| Parking Space Total | 3 |
| Structure | Deck |
Building
| Bathroom Total | 2 |
| Bedrooms Above Ground | 3 |
| Bedrooms Total | 3 |
| Amenities | Fireplace(s) |
| Appliances | Dishwasher, Dryer, Hood Fan, Stove, Washer, Window Coverings, Refrigerator |
| Basement Development | Finished |
| Basement Type | N/a (finished) |
| Construction Style Attachment | Attached |
| Cooling Type | Central Air Conditioning |
| Exterior Finish | Aluminum Siding |
| Fireplace Present | Yes |
| Foundation Type | Concrete |
| Half Bath Total | 1 |
| Heating Fuel | Natural Gas |
| Heating Type | Forced Air |
| Stories Total | 2 |
| Size Interior | 1,100 - 1,500 Ft2 |
| Type | Row / Townhouse |
| Utility Water | Municipal Water |
Parking
| Attached Garage | |
| Garage |
Land
| Acreage | No |
| Fence Type | Fenced Yard |
| Land Amenities | Schools, Park, Public Transit |
| Sewer | Sanitary Sewer |
| Size Depth | 107 Ft |
| Size Frontage | 18 Ft |
| Size Irregular | 18 X 107 Ft |
| Size Total Text | 18 X 107 Ft |
Rooms
| Level | Type | Length | Width | Dimensions |
|---|---|---|---|---|
| Second Level | Primary Bedroom | 5.2 m | 3.75 m | 5.2 m x 3.75 m |
| Second Level | Bedroom | 3.73 m | 2.64 m | 3.73 m x 2.64 m |
| Second Level | Bedroom | 3.07 m | 2.97 m | 3.07 m x 2.97 m |
| Basement | Recreational, Games Room | 6.27 m | 5 m | 6.27 m x 5 m |
| Main Level | Living Room | 4.24 m | 3.88 m | 4.24 m x 3.88 m |
| Main Level | Dining Room | 3.42 m | 2.61 m | 3.42 m x 2.61 m |
| Main Level | Kitchen | 2.94 m | 2.48 m | 2.94 m x 2.48 m |
https://www.realtor.ca/real-estate/28315559/864-nesting-way-ottawa-1106-fallingbrookgardenway-south
Contact Us
Contact us for more information

Jeffrey Usher
Broker of Record
www.grapevine.ca/
48 Cinnabar Way
Ottawa, Ontario K2S 1Y6
(613) 829-1000
(613) 695-9088

Ryan Rogers
Salesperson
www.grapevine-realty.ca/
48 Cinnabar Way
Ottawa, Ontario K2S 1Y6
(613) 829-1000
(613) 695-9088


