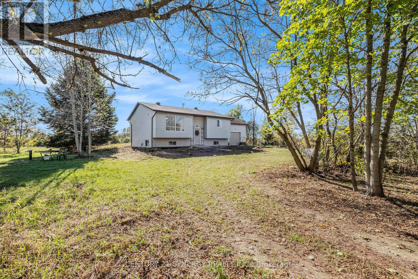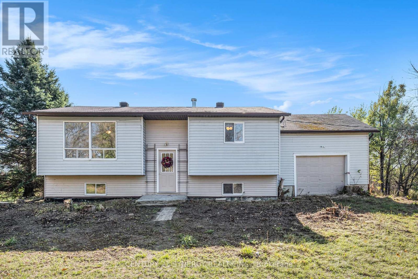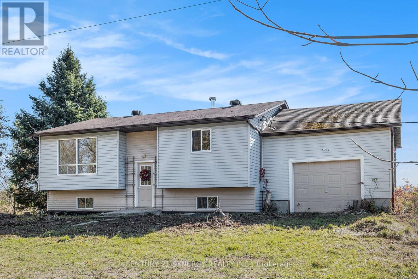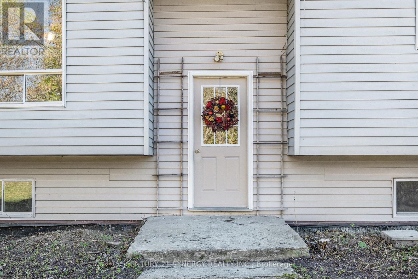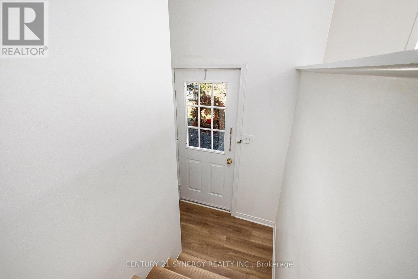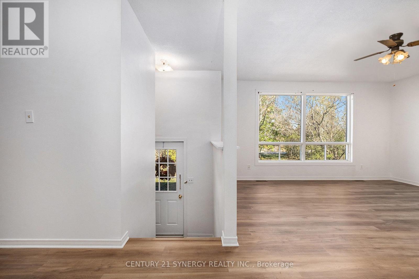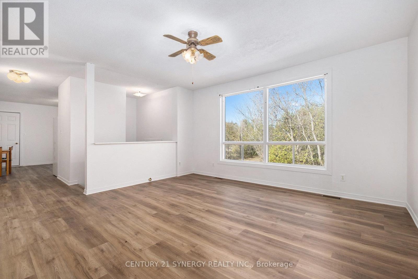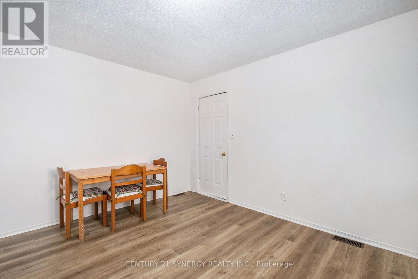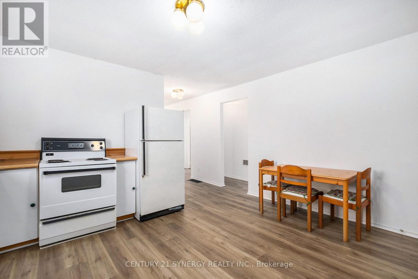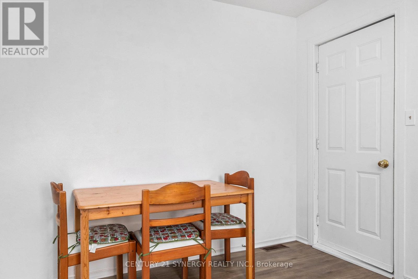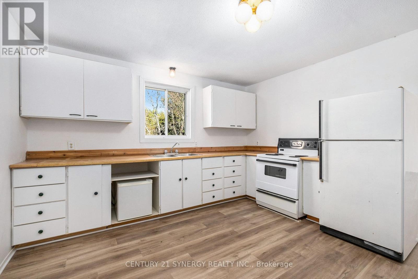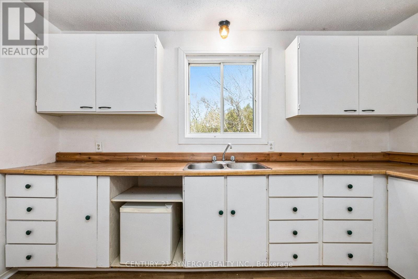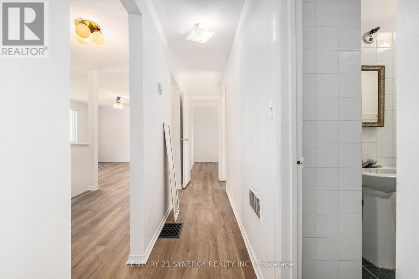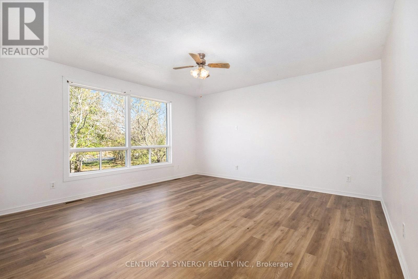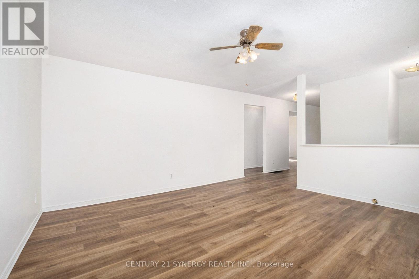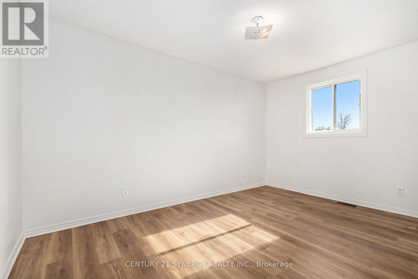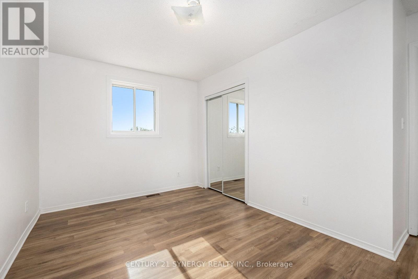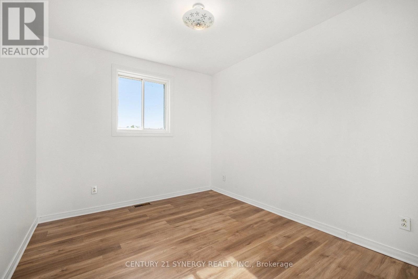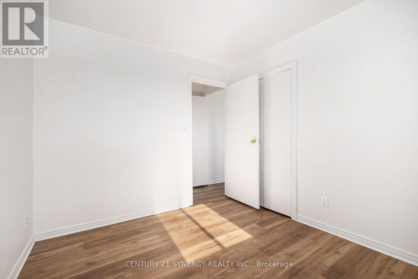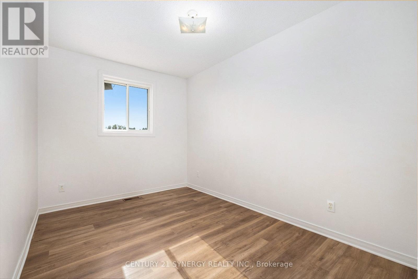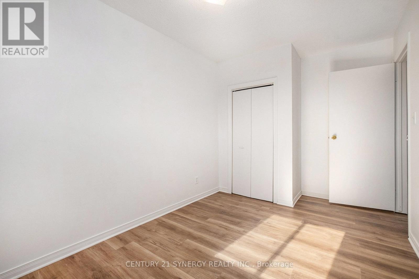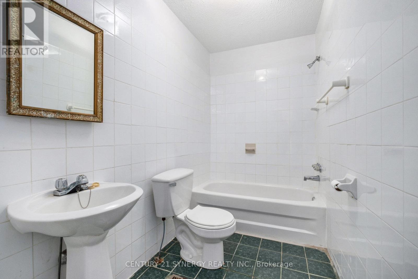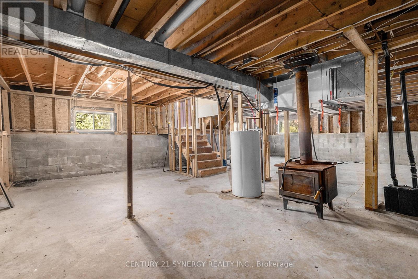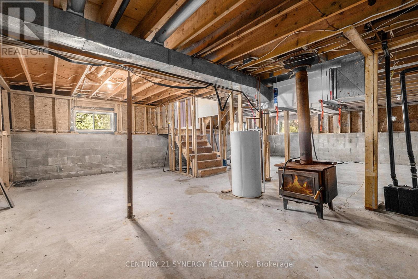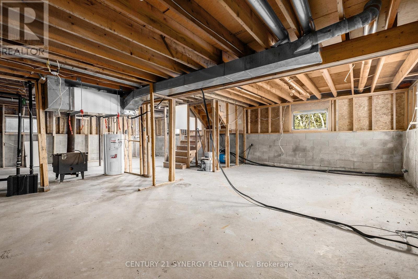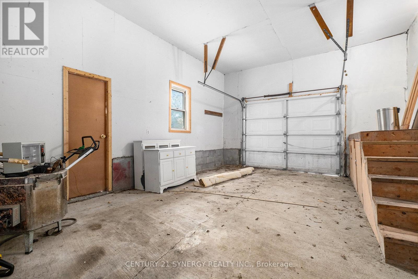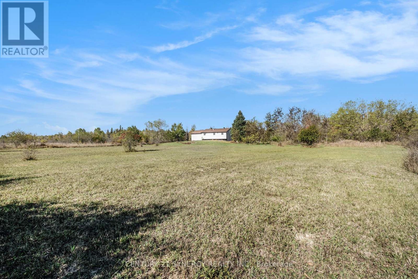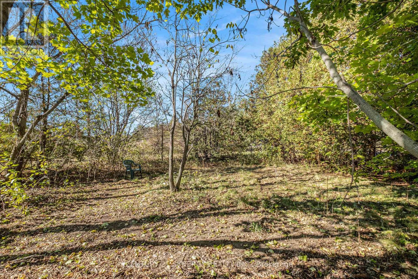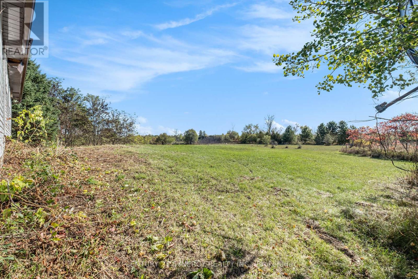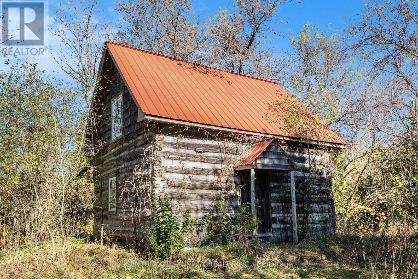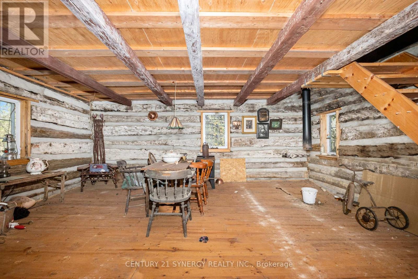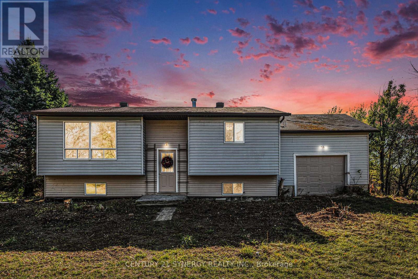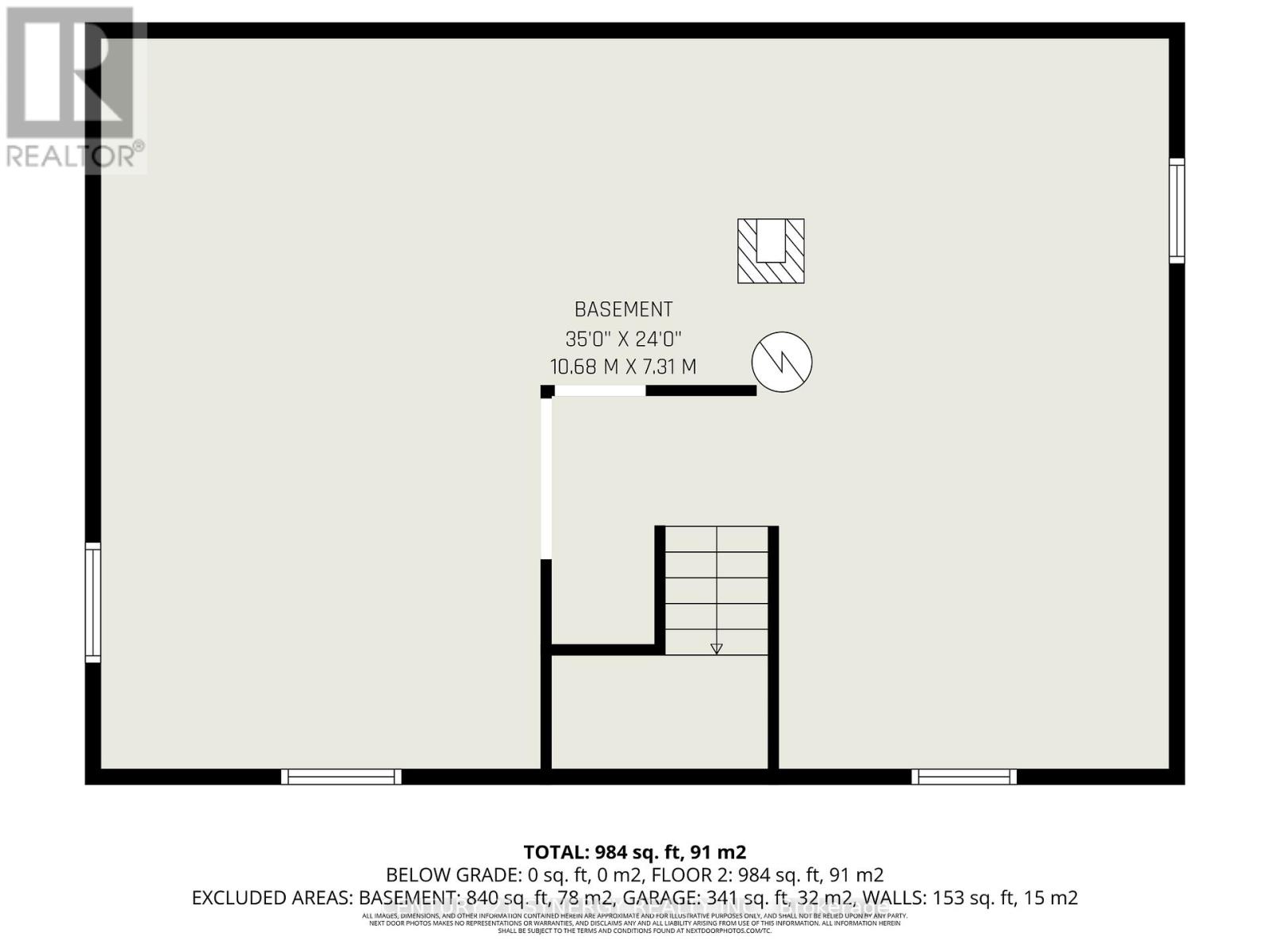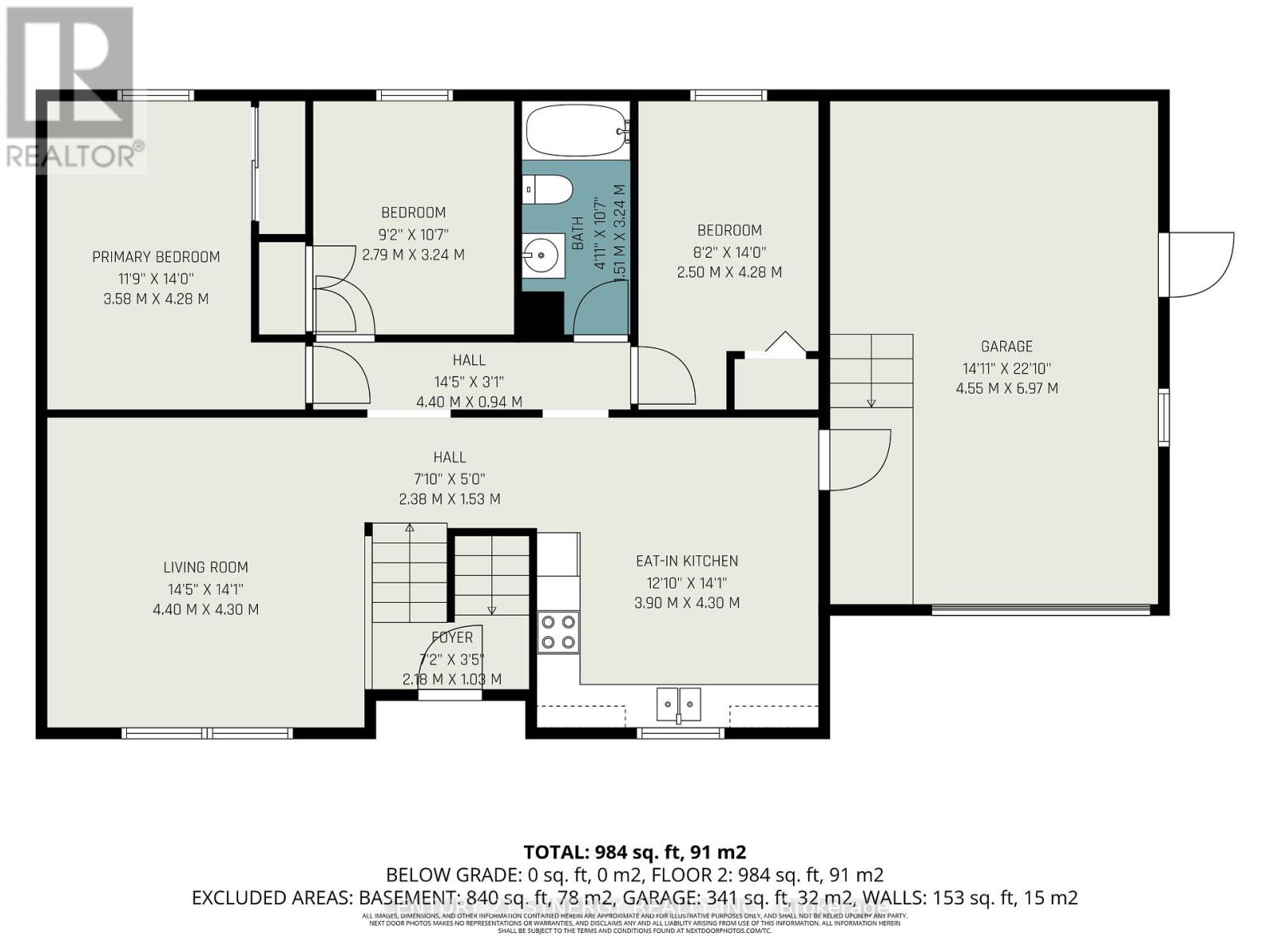864 Weedmark Road Merrickville-Wolford, Ontario K0G 1G0
$439,900
Escape to the peaceful countryside in this charming 3-bedroom bungalow located on a serene lot along Weedmark Road. Just minutes away from Brockville, Smiths Falls, and the artisans village of Merrickville, this property is perfect for those looking to enjoy a quiet lifestyle while still being close to amenities. Featuring a full unfinished basement, large bright windows, new flooring, and fresh paint, this home is move-in ready. The separate 1860 restored log building on the property can be used as a studio, workshop, or children's playhouse. With a circular drive for convenience and amazing neighbours nearby, this property offers the perfect balance of privacy and community. Spend your days gardening or simply enjoying the peaceful sounds of nature in your own backyard. Don't miss out on this opportunity to make this tranquil country retreat your own. (id:19720)
Property Details
| MLS® Number | X12442327 |
| Property Type | Single Family |
| Community Name | 805 - Merrickville/Wolford Twp |
| Features | Level Lot, Wooded Area, Level, Paved Yard, Carpet Free |
| Parking Space Total | 4 |
| Structure | Workshop |
Building
| Bathroom Total | 1 |
| Bedrooms Above Ground | 3 |
| Bedrooms Total | 3 |
| Age | 31 To 50 Years |
| Appliances | Stove, Refrigerator |
| Architectural Style | Raised Bungalow |
| Basement Development | Unfinished |
| Basement Type | Full (unfinished) |
| Construction Style Attachment | Detached |
| Exterior Finish | Vinyl Siding |
| Foundation Type | Block |
| Heating Fuel | Electric |
| Heating Type | Forced Air |
| Stories Total | 1 |
| Size Interior | 700 - 1,100 Ft2 |
| Type | House |
| Utility Water | Drilled Well |
Parking
| Attached Garage | |
| Garage |
Land
| Acreage | No |
| Sewer | Septic System |
| Size Depth | 400 Ft |
| Size Frontage | 200 Ft |
| Size Irregular | 200 X 400 Ft ; Approximate |
| Size Total Text | 200 X 400 Ft ; Approximate |
| Zoning Description | Rual Residential |
Rooms
| Level | Type | Length | Width | Dimensions |
|---|---|---|---|---|
| Main Level | Kitchen | 3.9 m | 4.3 m | 3.9 m x 4.3 m |
| Main Level | Living Room | 4.4 m | 4.3 m | 4.4 m x 4.3 m |
| Main Level | Primary Bedroom | 3.58 m | 4.28 m | 3.58 m x 4.28 m |
| Main Level | Bedroom 2 | 2.5 m | 4.28 m | 2.5 m x 4.28 m |
| Main Level | Bedroom 3 | 2.79 m | 3.24 m | 2.79 m x 3.24 m |
| Main Level | Bathroom | 1.51 m | 3.24 m | 1.51 m x 3.24 m |
Contact Us
Contact us for more information
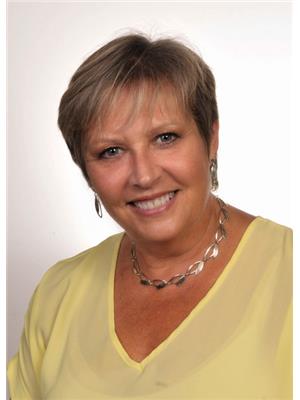
Wendy Hillier
Broker
www.talktowendy.ca/
23 Beckwith Street North
Smith Falls, Ontario K7A 2B2
(613) 317-2121
(613) 903-7703
www.c21synergy.ca/


