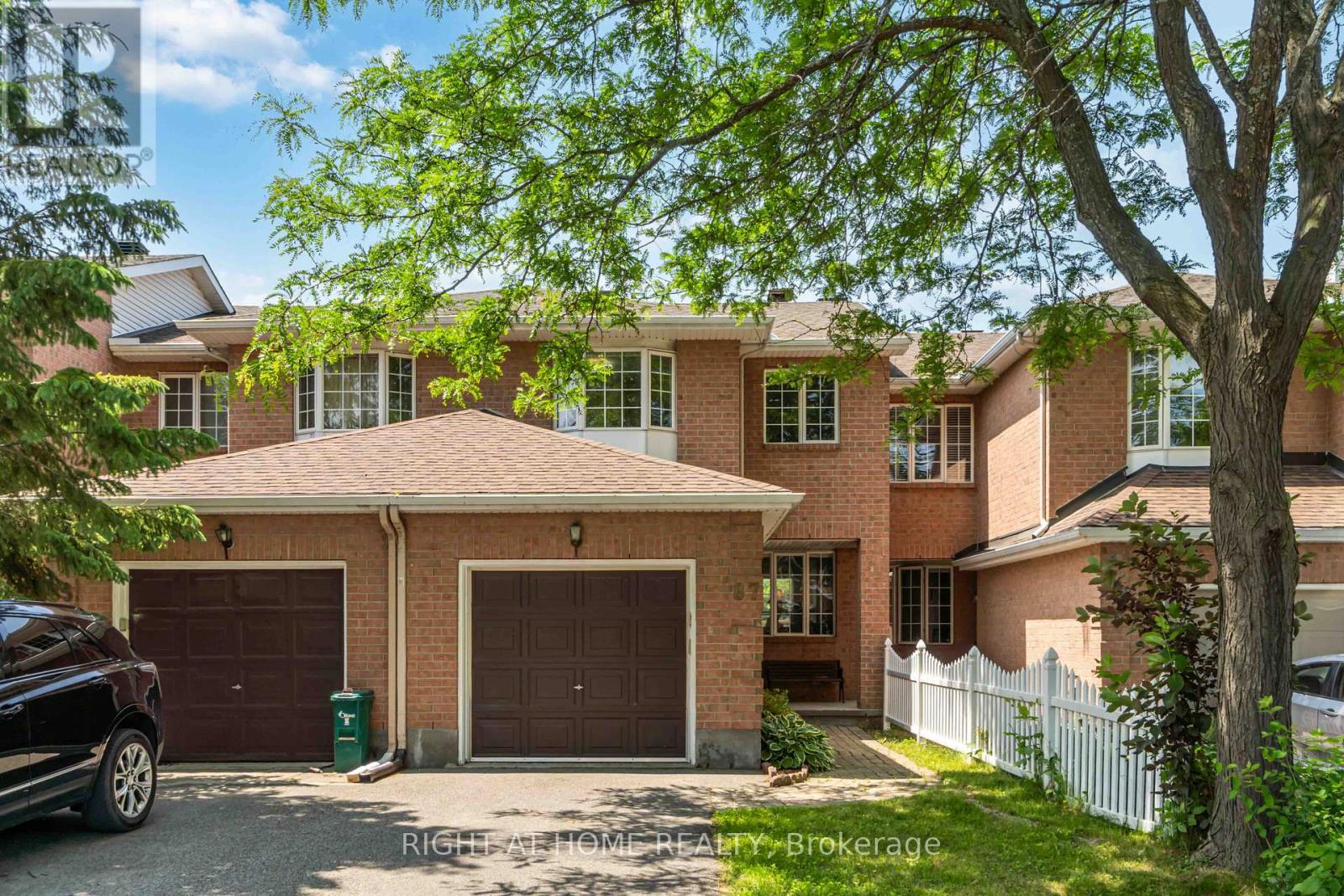87 Cohen Avenue Ottawa, Ontario K2L 4G4
$579,900
Charming 3-bedroom townhome, perfectly tucked away on a quiet crescent in the heart of Katimavik one of Kanata's most desirable and family-friendly neighbourhoods. Enjoy the convenience of being just minutes from top-rated schools, shopping, Park & Ride transit, scenic parks, and trails. Step inside to a bright and spacious main floor, featuring a welcoming foyer with a large closet, dining area, and a generous living room with hardwood flooring. Kitchen offers a cozy eat-in space and direct access to the beautifully landscaped backyard the perfect setting for entertaining, summer BBQs, or simply relaxing under the gazebo. Upstairs, you'll find three well-sized bedrooms and a full family bathroom, providing ample space for families, guests, or a home office. The fully finished lower level expands your living space with a spacious family room, dedicated laundry area, and abundant storage. This well-maintained home combines comfort, functionality, and an unbeatable location the perfect opportunity to settle into Kanata's vibrant community. (id:19720)
Property Details
| MLS® Number | X12226084 |
| Property Type | Single Family |
| Community Name | 9002 - Kanata - Katimavik |
| Parking Space Total | 3 |
Building
| Bathroom Total | 2 |
| Bedrooms Above Ground | 3 |
| Bedrooms Total | 3 |
| Appliances | Garage Door Opener Remote(s), Blinds, Dishwasher, Dryer, Microwave, Hood Fan, Stove, Washer, Refrigerator |
| Basement Development | Finished |
| Basement Type | Full (finished) |
| Construction Style Attachment | Attached |
| Cooling Type | Central Air Conditioning |
| Exterior Finish | Vinyl Siding, Brick |
| Foundation Type | Poured Concrete |
| Half Bath Total | 1 |
| Heating Fuel | Natural Gas |
| Heating Type | Forced Air |
| Stories Total | 2 |
| Size Interior | 1,100 - 1,500 Ft2 |
| Type | Row / Townhouse |
| Utility Water | Municipal Water |
Parking
| Attached Garage | |
| Garage |
Land
| Acreage | No |
| Sewer | Sanitary Sewer |
| Size Depth | 137 Ft ,7 In |
| Size Frontage | 21 Ft ,2 In |
| Size Irregular | 21.2 X 137.6 Ft |
| Size Total Text | 21.2 X 137.6 Ft |
Rooms
| Level | Type | Length | Width | Dimensions |
|---|---|---|---|---|
| Second Level | Primary Bedroom | 5.18 m | 3.58 m | 5.18 m x 3.58 m |
| Second Level | Bedroom 2 | 2.94 m | 2.74 m | 2.94 m x 2.74 m |
| Second Level | Bedroom 3 | 2.79 m | 2.59 m | 2.79 m x 2.59 m |
| Lower Level | Family Room | 5.48 m | 5.18 m | 5.48 m x 5.18 m |
| Main Level | Dining Room | 3.4 m | 3.09 m | 3.4 m x 3.09 m |
| Main Level | Kitchen | 3.09 m | 2.33 m | 3.09 m x 2.33 m |
| Main Level | Living Room | 4.03 m | 3.42 m | 4.03 m x 3.42 m |
https://www.realtor.ca/real-estate/28479509/87-cohen-avenue-ottawa-9002-kanata-katimavik
Contact Us
Contact us for more information

Jason Polonski
Salesperson
www.ottawarealtyman.com/
www.facebook.com/yj.polonski
www.linkedin.com/profile/view?id=387596850&trk=nav_responsive_tab_profile
14 Chamberlain Ave Suite 101
Ottawa, Ontario K1S 1V9
(613) 369-5199
(416) 391-0013































